334 ideas para dormitorios con estufa de leña y todas las repisas de chimenea
Filtrar por
Presupuesto
Ordenar por:Popular hoy
1 - 20 de 334 fotos
Artículo 1 de 3

A spacious master suite has been created by connecting the two principal first floor rooms via a new opening with folding doors. This view is looking from the dressing room, at the front of the house, towards the bedroom at the rear.
Photographer: Nick Smith
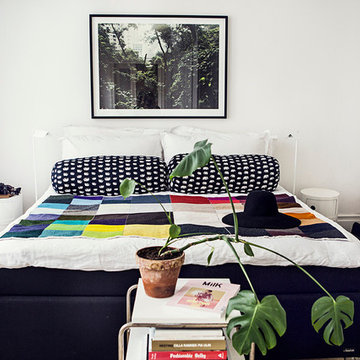
Imagen de dormitorio principal nórdico grande con paredes blancas, suelo de madera clara, estufa de leña y marco de chimenea de baldosas y/o azulejos
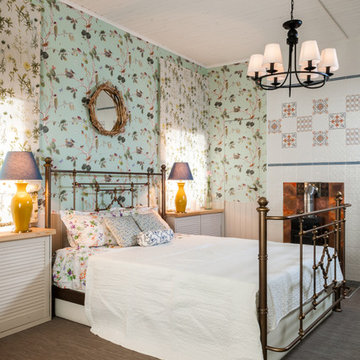
© Маша Шахова
фотограф: Владимир Бурцев
Ejemplo de dormitorio principal romántico grande con moqueta, estufa de leña, marco de chimenea de metal y suelo marrón
Ejemplo de dormitorio principal romántico grande con moqueta, estufa de leña, marco de chimenea de metal y suelo marrón
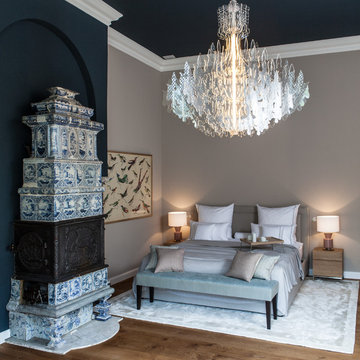
Interior Design Konzept & Umsetzung: EMMA B. HOME
Fotograf: Markus Tedeskino
Modelo de dormitorio principal contemporáneo extra grande con paredes beige, suelo de madera en tonos medios, estufa de leña, marco de chimenea de baldosas y/o azulejos y suelo marrón
Modelo de dormitorio principal contemporáneo extra grande con paredes beige, suelo de madera en tonos medios, estufa de leña, marco de chimenea de baldosas y/o azulejos y suelo marrón
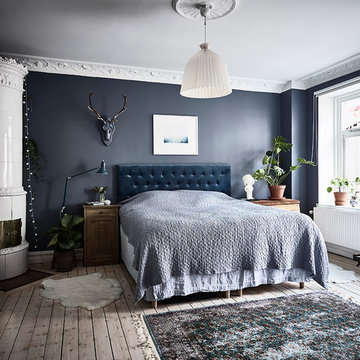
Diseño de dormitorio principal nórdico con paredes azules, suelo de madera clara, estufa de leña, marco de chimenea de metal y suelo beige
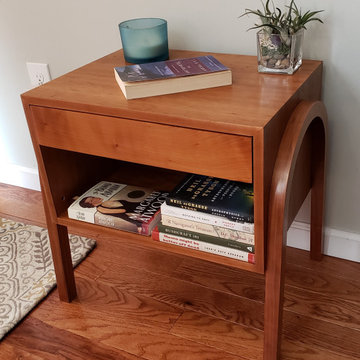
This nightstand is made out of cherry plywood and hardwood. It was finished very smooth with a danish oil top coat. The drawers feature dovetails on the front sides for strength and decorative effect. The legs are bent laminated strips of hardwood cherry, formed into the upside down "U" shape.
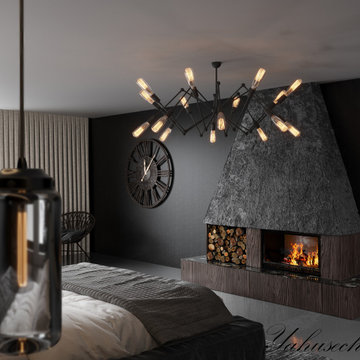
Loft apartment in the mountains
3ds Max | Corona Renderer | Photoshop
Location: Switzerland
Time of realization: 2 days
Visualisation: @visual_3d_artist
For orders, please contact
me in Direct or:
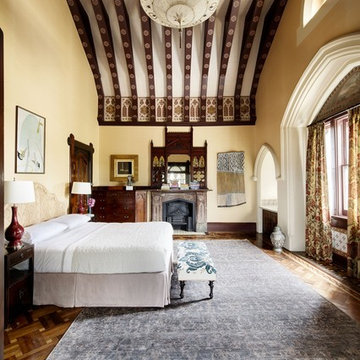
Thomas Dalhoff
Modelo de dormitorio principal tradicional extra grande con paredes amarillas, suelo de madera en tonos medios, estufa de leña, marco de chimenea de madera y suelo marrón
Modelo de dormitorio principal tradicional extra grande con paredes amarillas, suelo de madera en tonos medios, estufa de leña, marco de chimenea de madera y suelo marrón
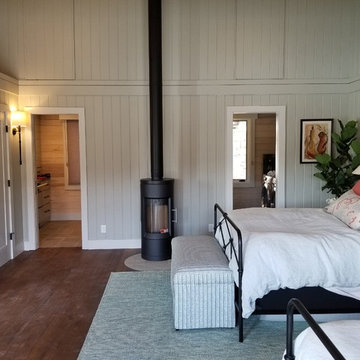
Ejemplo de dormitorio principal retro grande con paredes grises, suelo de madera en tonos medios, estufa de leña, marco de chimenea de metal y suelo marrón
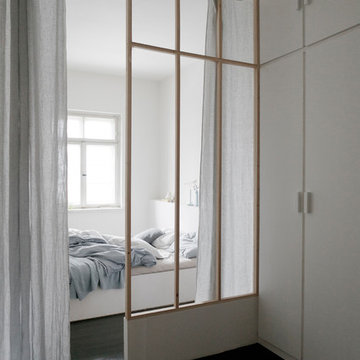
Matthias Hiller / STUDIO OINK
Modelo de dormitorio principal minimalista de tamaño medio con paredes blancas, suelo de madera oscura, estufa de leña, marco de chimenea de baldosas y/o azulejos y suelo negro
Modelo de dormitorio principal minimalista de tamaño medio con paredes blancas, suelo de madera oscura, estufa de leña, marco de chimenea de baldosas y/o azulejos y suelo negro
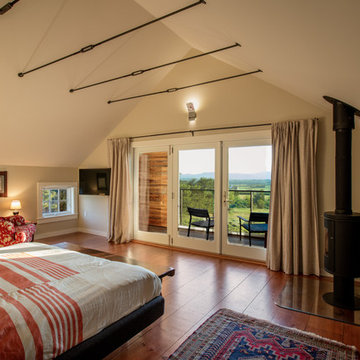
Bob Schatz
Modelo de dormitorio principal de estilo de casa de campo con paredes beige, suelo de madera en tonos medios, estufa de leña y marco de chimenea de piedra
Modelo de dormitorio principal de estilo de casa de campo con paredes beige, suelo de madera en tonos medios, estufa de leña y marco de chimenea de piedra
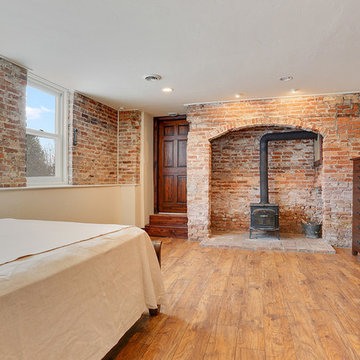
Cathy Carter
Foto de habitación de invitados rural grande con paredes blancas, suelo de madera en tonos medios, estufa de leña y marco de chimenea de ladrillo
Foto de habitación de invitados rural grande con paredes blancas, suelo de madera en tonos medios, estufa de leña y marco de chimenea de ladrillo
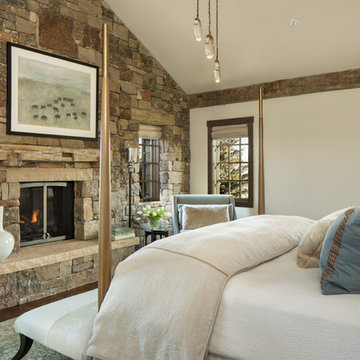
A mountain retreat for an urban family of five, centered on coming together over games in the great room. Every detail speaks to the parents’ parallel priorities—sophistication and function—a twofold mission epitomized by the living area, where a cashmere sectional—perfect for piling atop as a family—folds around two coffee tables with hidden storage drawers. An ambiance of commodious camaraderie pervades the panoramic space. Upstairs, bedrooms serve as serene enclaves, with mountain views complemented by statement lighting like Owen Mortensen’s mesmerizing tumbleweed chandelier. No matter the moment, the residence remains rooted in the family’s intimate rhythms.
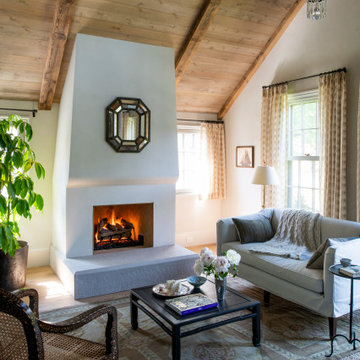
The main design goal of this Northern European country style home was to use traditional, authentic materials that would have been used ages ago. ORIJIN STONE premium stone was selected as one such material, taking the main stage throughout key living areas including the custom hand carved Alder™ Limestone fireplace in the living room, as well as the master bedroom Alder fireplace surround, the Greydon™ Sandstone cobbles used for flooring in the den, porch and dining room as well as the front walk, and for the Greydon Sandstone paving & treads forming the front entrance steps and landing, throughout the garden walkways and patios and surrounding the beautiful pool. This home was designed and built to withstand both trends and time, a true & charming heirloom estate.
Architecture: Rehkamp Larson Architects
Builder: Kyle Hunt & Partners
Landscape Design & Stone Install: Yardscapes
Mason: Meyer Masonry
Interior Design: Alecia Stevens Interiors
Photography: Scott Amundson Photography & Spacecrafting Photography
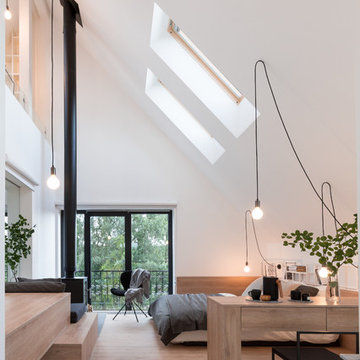
Александр Кудимов, Дарья Бутахина
Diseño de dormitorio principal actual con paredes blancas, suelo de madera en tonos medios, estufa de leña, marco de chimenea de metal y suelo beige
Diseño de dormitorio principal actual con paredes blancas, suelo de madera en tonos medios, estufa de leña, marco de chimenea de metal y suelo beige
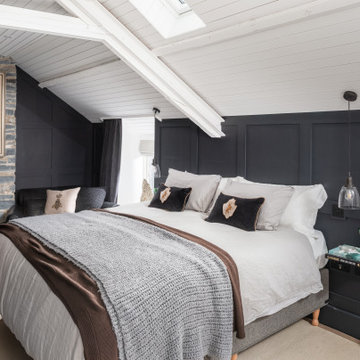
Foto de dormitorio principal y abovedado campestre de tamaño medio con paredes grises, suelo de madera pintada, estufa de leña, marco de chimenea de ladrillo, suelo blanco y panelado
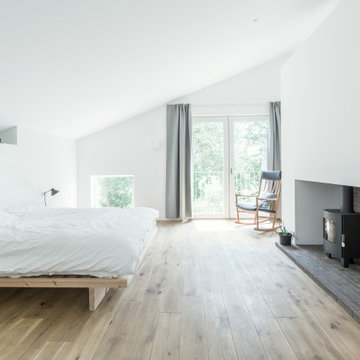
Foto de dormitorio principal de estilo de casa de campo grande con suelo de madera en tonos medios, estufa de leña y marco de chimenea de ladrillo
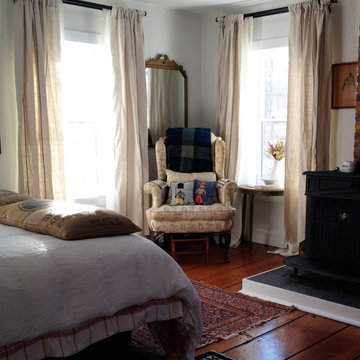
Christine Kiebert-Boss
Foto de habitación de invitados campestre de tamaño medio con paredes blancas, suelo de madera en tonos medios, estufa de leña y marco de chimenea de ladrillo
Foto de habitación de invitados campestre de tamaño medio con paredes blancas, suelo de madera en tonos medios, estufa de leña y marco de chimenea de ladrillo
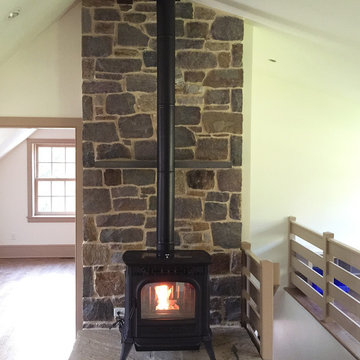
This is the popular Harman XXV pellet stove. It is a tribute to years of Harman success and quality. The XXV is available in many colors both paint and enamel and will heat 900-2300sq.ft.
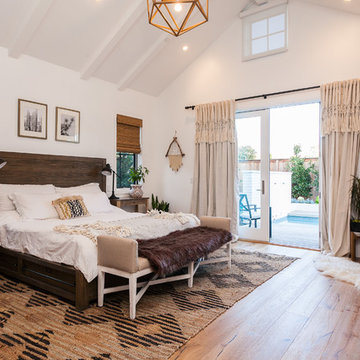
Tim Krueger
Diseño de dormitorio principal campestre con paredes blancas, suelo de madera en tonos medios, estufa de leña, marco de chimenea de metal y suelo beige
Diseño de dormitorio principal campestre con paredes blancas, suelo de madera en tonos medios, estufa de leña, marco de chimenea de metal y suelo beige
334 ideas para dormitorios con estufa de leña y todas las repisas de chimenea
1