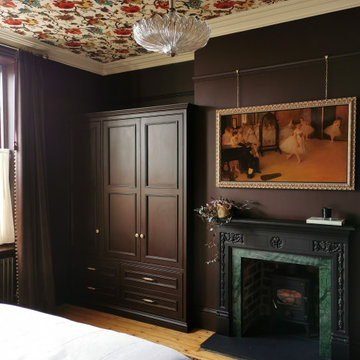88 ideas para dormitorios con estufa de leña y todos los diseños de techos
Ordenar por:Popular hoy
1 - 20 de 88 fotos
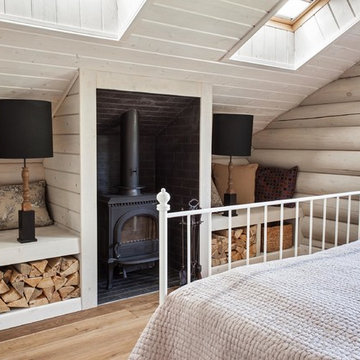
фото Кирилл Овчинников
Imagen de dormitorio de estilo de casa de campo con estufa de leña, suelo de madera clara y techo inclinado
Imagen de dormitorio de estilo de casa de campo con estufa de leña, suelo de madera clara y techo inclinado

Vaulted cathedral ceiling/roof in the loft. Nice view once its finished and the bed and furnitures in. Cant remember the exact finished height but some serious headroom for a little cabin loft. I think it was around 13' to the peak from the loft floor. Knee walls were around 2' high on the sides. Love the natural checking and cracking of the timber rafters and wall framing.
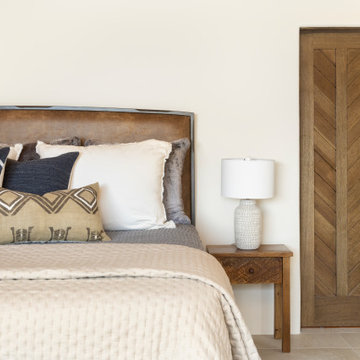
Diseño de dormitorio principal de estilo americano grande con suelo de baldosas de porcelana, estufa de leña, marco de chimenea de yeso, suelo beige y madera
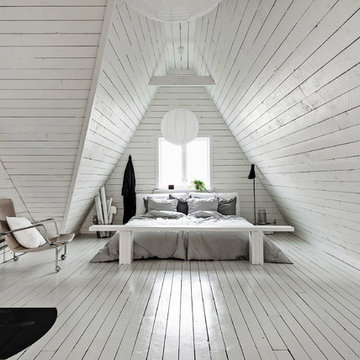
Bjurfors.se/SE360
Imagen de dormitorio nórdico de tamaño medio con paredes blancas, suelo de madera pintada, suelo blanco, estufa de leña y techo inclinado
Imagen de dormitorio nórdico de tamaño medio con paredes blancas, suelo de madera pintada, suelo blanco, estufa de leña y techo inclinado
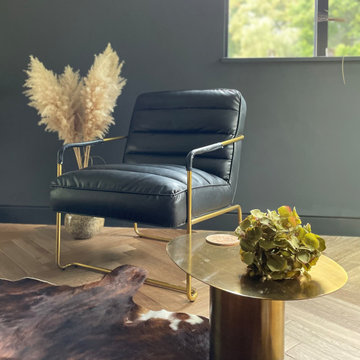
In the Master Bedroom the wall facing the view, with large corner windows, was painted in Farrow and Ball Downpipe to enhance the view, work with the background of the Mind The Gap palm wallpaper elsewhere in the room and for cohesion with the Downpipe of the dressing room. A low gold table and comfortable accent chair offer the opportunity for the homeowners take time to relax in the room by the fire.
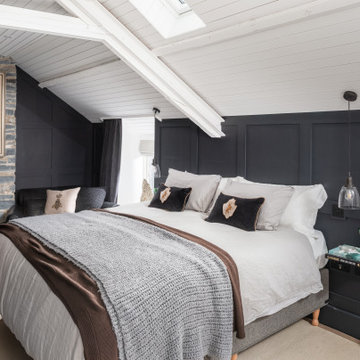
Foto de dormitorio principal y abovedado campestre de tamaño medio con paredes grises, suelo de madera pintada, estufa de leña, marco de chimenea de ladrillo, suelo blanco y panelado
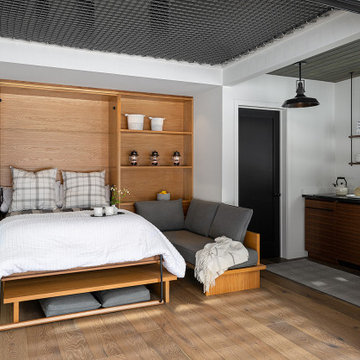
Custom wood built-ins, furniture and a Murphy bed allow the limited space to feel larger than it seems. No need to move furniture to pull down the bed for sleeping. These cushy couches stay right where they are. Free standing modern wood stove stands in the corner to keep the area warm. The upper level is open to the lower level and visible through a net. How Fun!
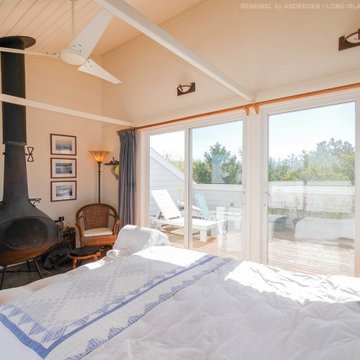
Amazing loft-style bedroom with beautiful new patio door we installed. These beautiful new sliding glass doors flood the room with gorgeous sunlight and open up out onto a lovely deck area in this Fire Island home. Find out more about getting new patio doors for your home from Renewal by Andersen of Long Island, Fire Island, Queens and Brooklyn.
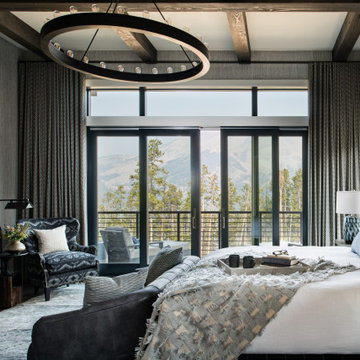
Not that long ago, the term “audio-video” or “AV” meant just that: audio and video. Today, the AV industry has evolved into something much bigger: smart homes with entertainment, wellness and sustainability features. In Montana, SAV Digital Environments and owner Cory Reistad are at the forefront of that movement.
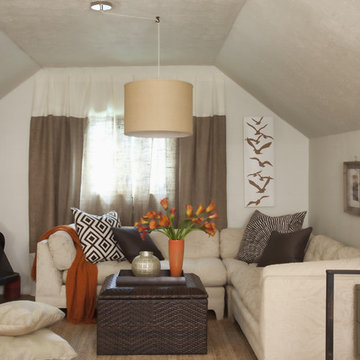
A Do-it-yourself Attic Renovation
Ejemplo de dormitorio bohemio con paredes beige, suelo de madera en tonos medios, estufa de leña y techo inclinado
Ejemplo de dormitorio bohemio con paredes beige, suelo de madera en tonos medios, estufa de leña y techo inclinado
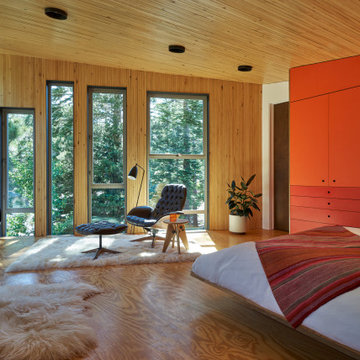
Ejemplo de dormitorio contemporáneo con paredes marrones, suelo de madera en tonos medios, estufa de leña, suelo marrón, madera y madera
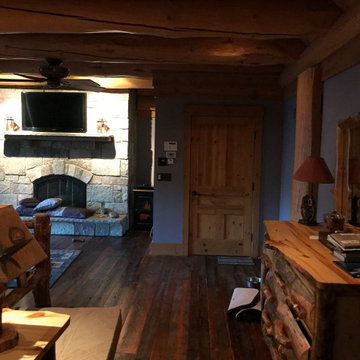
Upon Completion
Foto de dormitorio clásico de tamaño medio con paredes azules, suelo de madera oscura, estufa de leña, piedra de revestimiento, suelo marrón, madera y vigas vistas
Foto de dormitorio clásico de tamaño medio con paredes azules, suelo de madera oscura, estufa de leña, piedra de revestimiento, suelo marrón, madera y vigas vistas
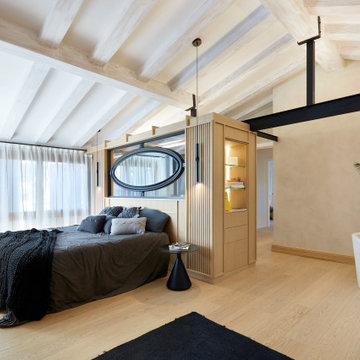
Dormitorio Master Suite de la casa. Diseño y reforma integral por Rosa Colet Interior Design.
Diseño de dormitorio principal y beige contemporáneo de tamaño medio con paredes beige, suelo de madera clara, estufa de leña, suelo marrón y vigas vistas
Diseño de dormitorio principal y beige contemporáneo de tamaño medio con paredes beige, suelo de madera clara, estufa de leña, suelo marrón y vigas vistas
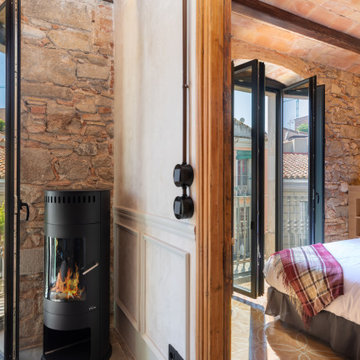
Ejemplo de dormitorio principal clásico renovado con paredes grises, suelo de baldosas de cerámica, estufa de leña, marco de chimenea de metal, suelo amarillo, vigas vistas y ladrillo
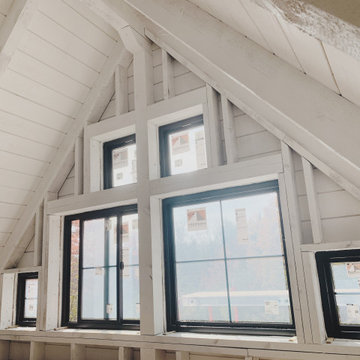
Another nice angle to show the gable window wall in the loft. Just put these in a few mins ago. One thing I noticed when ordering these windows, thought it was going to be a lot more for operable than fixed but it was hardly any more cost. Will probably use more operable ones from now on.
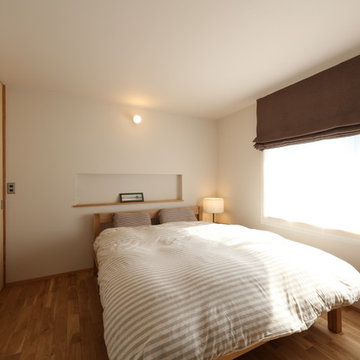
Ejemplo de dormitorio principal y blanco escandinavo con paredes blancas, suelo de madera en tonos medios, suelo marrón, estufa de leña, marco de chimenea de hormigón, papel pintado y papel pintado
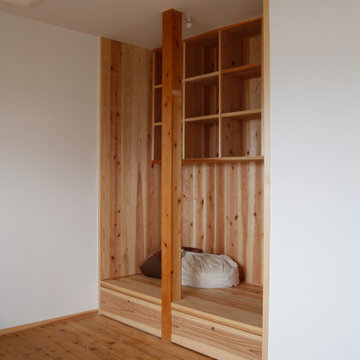
寝室に付属するおこもり読書コーナー
Modelo de dormitorio principal nórdico pequeño con paredes blancas, suelo de baldosas de porcelana, estufa de leña, suelo beige y vigas vistas
Modelo de dormitorio principal nórdico pequeño con paredes blancas, suelo de baldosas de porcelana, estufa de leña, suelo beige y vigas vistas
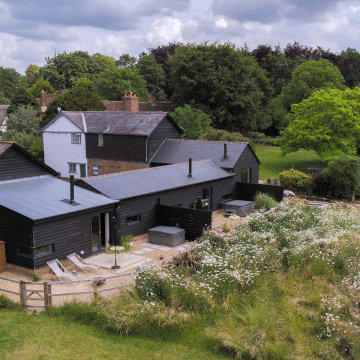
This project included a stables conversion into holiday lets on the site of a listed farmhouse (complete with all the restrictions that entails). We also extended into a barn attached to the listed farmhouse to create a kitchen extension and sunken snug area. Negotiating the project through listed building consent was tricky but we cracked it! Extra reports were needed to prove that the existing stables were actually not as old as the council had presumed and could therefore be re-built. Additionally, we produced drawings for the builder. Existing wobbly stud-work in the kitchen has been retained to tell the story of the barn and to retain character.
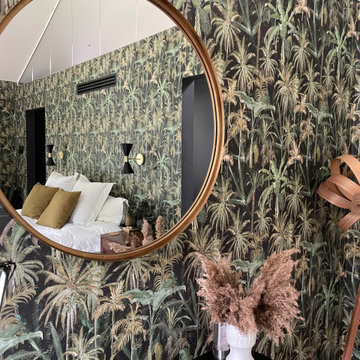
A bold Mind The Gap wallpaper choice was made for this bedroom, with wall mounted dimmable bedside lights. The triangular window that goes through to the dressing room can be seen above the bed.
88 ideas para dormitorios con estufa de leña y todos los diseños de techos
1
