169 ideas para dormitorios sin chimenea con suelo rojo
Filtrar por
Presupuesto
Ordenar por:Popular hoy
101 - 120 de 169 fotos
Artículo 1 de 3
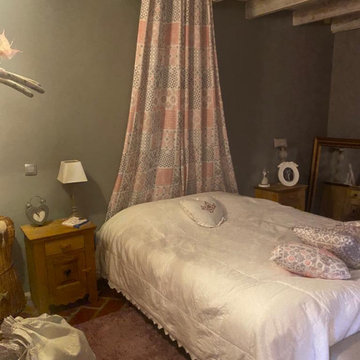
Avec son plafond à la française blanchi afin d'apporter plus de clarté, et ses magnifiques tomettes, cette chambre allie le bâti d'époque avec des matériaux plus récent afin de lui apporter sa touche romantique mais dans l'air du temps.
La tête de lit avec son tissu imprimé façon carreaux de ciment, les coussins assortis ainsi que ce magnifique couvre lit coton apporte cette touche demandé par les clients.
Les teintes rose et gris choisies s’accommodent parfaitement dans cet ensemble.
l'ajout d'un bout de lit et quelques mobilier bois rendent l'ensemble encore plus chaleureux
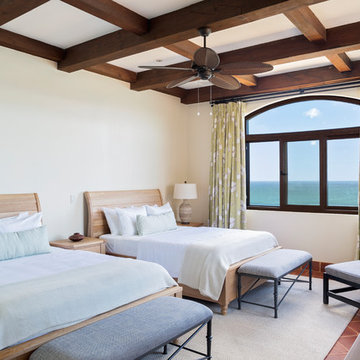
Ejemplo de habitación de invitados mediterránea sin chimenea con paredes blancas y suelo rojo
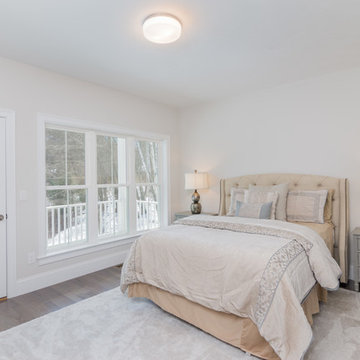
Ejemplo de dormitorio principal de tamaño medio sin chimenea con paredes grises, suelo de madera clara y suelo rojo
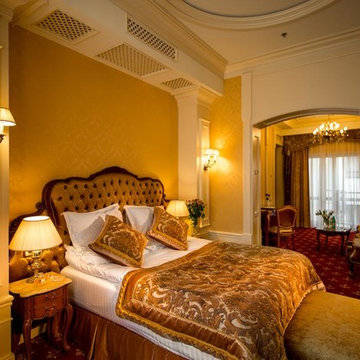
Дерев'яні настінні панелі, колони та карнизи виготовлені на замовлення за індивідуальним проектом. Один з наймасштабніших проектів нашої творчої майстерні - п'ятизірковий готель Nobilis.
Фото © Nobilis Hotel
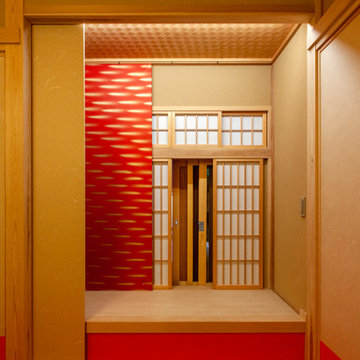
和室には銀閣寺の東求堂を模した床の間を設えています。
床の間の壁は、順番に手前に引き込み襖、床の間壁用引き込み襖、引き寄せ障子、引き込みガラス戸、引き込み網戸、引き込み雨戸が設えています。
Imagen de habitación de invitados de estilo zen de tamaño medio sin chimenea con paredes rojas, tatami y suelo rojo
Imagen de habitación de invitados de estilo zen de tamaño medio sin chimenea con paredes rojas, tatami y suelo rojo
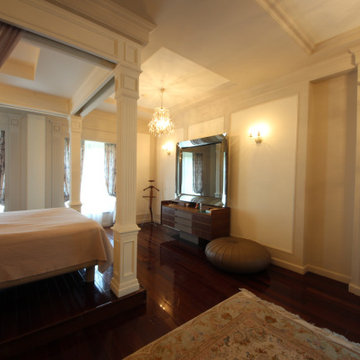
Дом в стиле нео классика, в трех уровнях,
1500 м2
Выполнен для семьи супругов в возрасте 50 лет, 3-е детей.
Комплектация объекта строительными материалами, мебелью, сантехникой и люстрами из Испании и России.
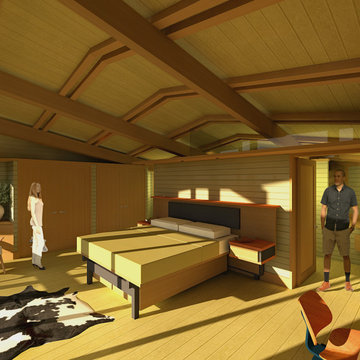
The clients called me on the recommendation from a neighbor of mine who had met them at a conference and learned of their need for an architect. They contacted me and after meeting to discuss their project they invited me to visit their site, not far from White Salmon in Washington State.
Initially, the couple discussed building a ‘Weekend’ retreat on their 20± acres of land. Their site was in the foothills of a range of mountains that offered views of both Mt. Adams to the North and Mt. Hood to the South. They wanted to develop a place that was ‘cabin-like’ but with a degree of refinement to it and take advantage of the primary views to the north, south and west. They also wanted to have a strong connection to their immediate outdoors.
Before long my clients came to the conclusion that they no longer perceived this as simply a weekend retreat but were now interested in making this their primary residence. With this new focus we concentrated on keeping the refined cabin approach but needed to add some additional functions and square feet to the original program.
They wanted to downsize from their current 3,500± SF city residence to a more modest 2,000 – 2,500 SF space. They desired a singular open Living, Dining and Kitchen area but needed to have a separate room for their television and upright piano. They were empty nesters and wanted only two bedrooms and decided that they would have two ‘Master’ bedrooms, one on the lower floor and the other on the upper floor (they planned to build additional ‘Guest’ cabins to accommodate others in the near future). The original scheme for the weekend retreat was only one floor with the second bedroom tucked away on the north side of the house next to the breezeway opposite of the carport.
Another consideration that we had to resolve was that the particular location that was deemed the best building site had diametrically opposed advantages and disadvantages. The views and primary solar orientations were also the source of the prevailing winds, out of the Southwest.
The resolve was to provide a semi-circular low-profile earth berm on the south/southwest side of the structure to serve as a wind-foil directing the strongest breezes up and over the structure. Because our selected site was in a saddle of land that then sloped off to the south/southwest the combination of the earth berm and the sloping hill would effectively created a ‘nestled’ form allowing the winds rushing up the hillside to shoot over most of the house. This allowed me to keep the favorable orientation to both the views and sun without being completely compromised by the winds.
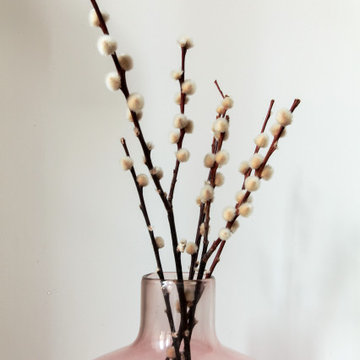
Ejemplo de habitación de invitados nórdica de tamaño medio sin chimenea con paredes blancas, suelo de baldosas de terracota y suelo rojo
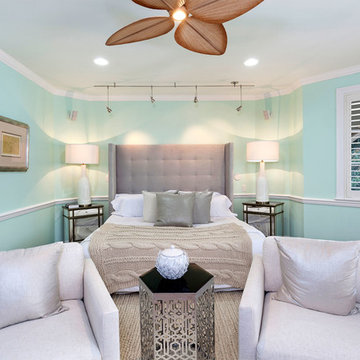
Master Bedroom
Ejemplo de dormitorio principal mediterráneo de tamaño medio sin chimenea con paredes verdes, suelo de madera en tonos medios y suelo rojo
Ejemplo de dormitorio principal mediterráneo de tamaño medio sin chimenea con paredes verdes, suelo de madera en tonos medios y suelo rojo
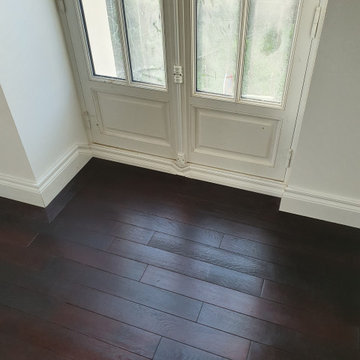
Foto de dormitorio principal tradicional renovado grande sin chimenea con paredes blancas, suelo de madera oscura y suelo rojo
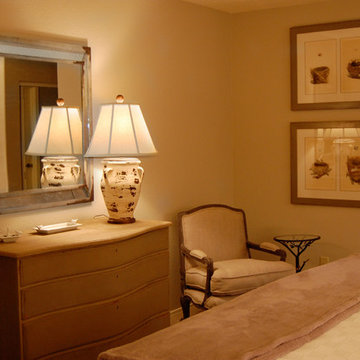
Unfortunately, the bedding wasn't installed yet when these photos were taken.
Imagen de habitación de invitados actual pequeña sin chimenea con paredes beige, moqueta y suelo rojo
Imagen de habitación de invitados actual pequeña sin chimenea con paredes beige, moqueta y suelo rojo
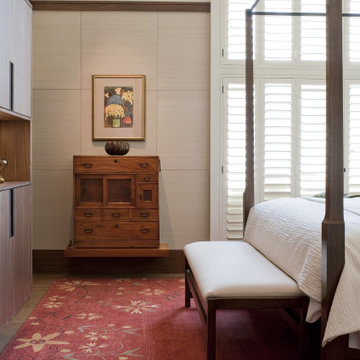
Complete renovation of a San Francisco condominium finished with exacting details and custom casework, millwork, and metals. Features include a set of aluminum and glass doors furnished with handcrafted wood handles and a silicon bronze fireplace surround.
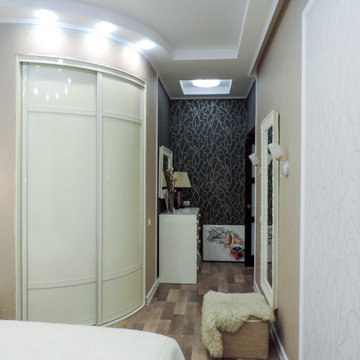
Спальня в стиле модерн - фотография реализованного дизайн-проекта. Изюминка комнаты - потолок с витражной композицией, а также закругленный гардероб.
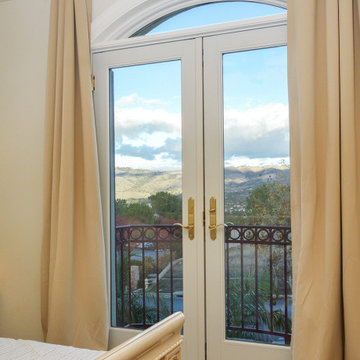
Amazing new French Doors we installed in this gorgeous bedroom. This delightful bedroom with awesome view of the mountains looks simply stunning with this new French Door with circle top window above that we installed. Replacing your windows and doors is just a phone call away with Renewal by Andersen of San Francisco serving the entire Bay Area.
Get started replacing the doors and windows in your house -- Contact Us Today! 844-245-2799
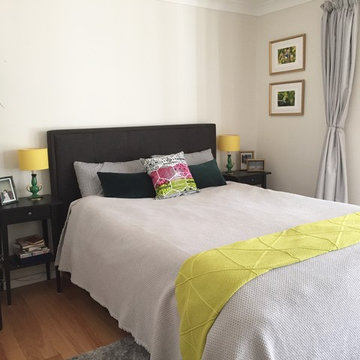
Audrey Rose
Imagen de dormitorio principal ecléctico de tamaño medio sin chimenea con paredes blancas, suelo de madera en tonos medios y suelo rojo
Imagen de dormitorio principal ecléctico de tamaño medio sin chimenea con paredes blancas, suelo de madera en tonos medios y suelo rojo
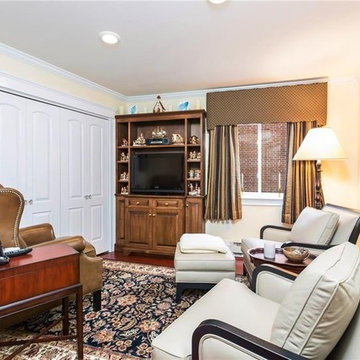
Modelo de habitación de invitados clásica de tamaño medio sin chimenea con paredes amarillas, suelo de madera en tonos medios y suelo rojo
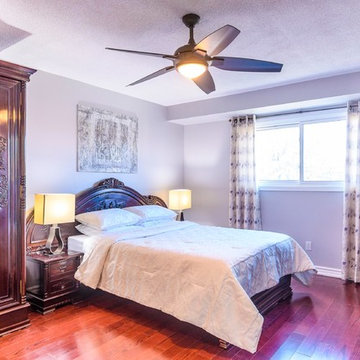
Ejemplo de dormitorio principal clásico de tamaño medio sin chimenea con paredes grises, suelo de madera oscura y suelo rojo
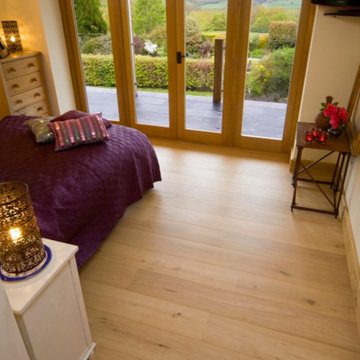
Imagen de dormitorio principal clásico renovado grande sin chimenea con paredes beige, suelo de madera oscura y suelo rojo
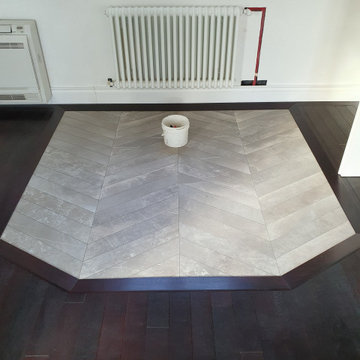
Modelo de dormitorio principal clásico renovado grande sin chimenea con paredes blancas, suelo de madera oscura y suelo rojo
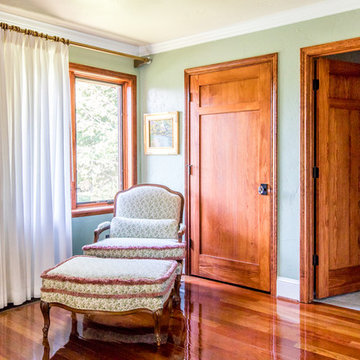
A guest suite with private balcony can become private with custom drapery on gold decorative hardware and ceiling mounted tracks.
Imagen de habitación de invitados clásica de tamaño medio sin chimenea con paredes verdes, suelo de madera en tonos medios y suelo rojo
Imagen de habitación de invitados clásica de tamaño medio sin chimenea con paredes verdes, suelo de madera en tonos medios y suelo rojo
169 ideas para dormitorios sin chimenea con suelo rojo
6