1.589 ideas para dormitorios sin chimenea con suelo de baldosas de porcelana
Filtrar por
Presupuesto
Ordenar por:Popular hoy
101 - 120 de 1589 fotos
Artículo 1 de 3
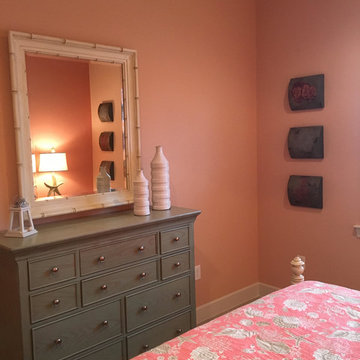
Ejemplo de habitación de invitados marinera de tamaño medio sin chimenea con paredes rosas y suelo de baldosas de porcelana
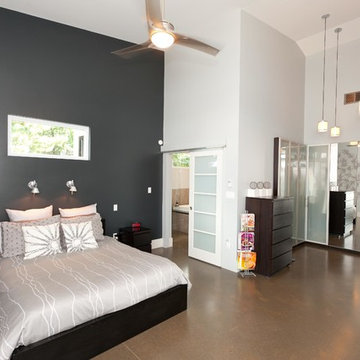
Foto de habitación de invitados moderna grande sin chimenea con paredes grises, suelo de baldosas de porcelana y suelo beige
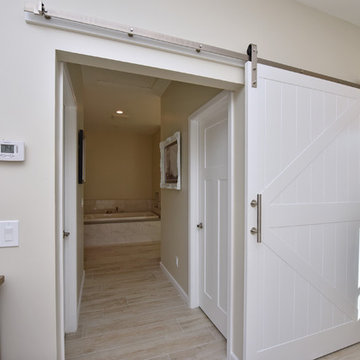
Modelo de dormitorio principal de estilo americano grande sin chimenea con paredes beige, suelo de baldosas de porcelana y suelo beige
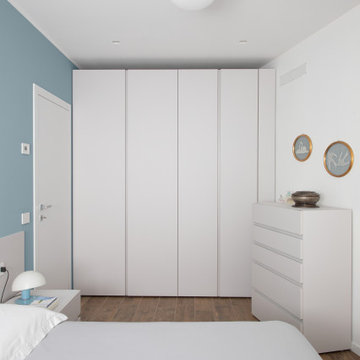
Ejemplo de dormitorio principal moderno grande sin chimenea con paredes multicolor, suelo de baldosas de porcelana, suelo marrón, bandeja y boiserie
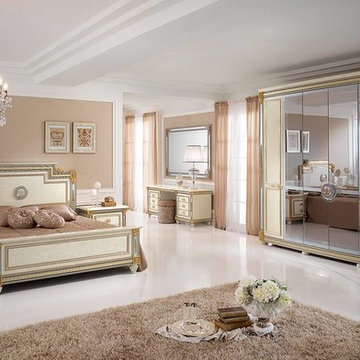
Ejemplo de dormitorio principal clásico grande sin chimenea con paredes beige, suelo de baldosas de porcelana y suelo blanco
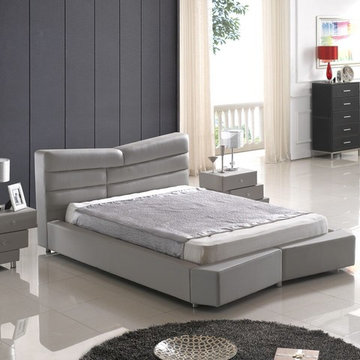
The Modrest D519 Modern Light Purple Bonded Leather features an artsy geometric design featuring a headboard that slants at the center with deep horizontal grooves. It is upholstered in light purple HX001-34 bonded leather and features a divided angular footboard that meets at the center. Round cylindrical polished chrome metal feet keeps this bed elevated. This modern bed requires some assembly and is available in double queen and king!
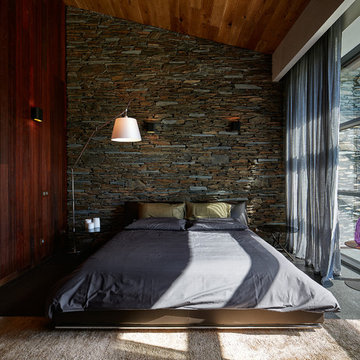
Архитектор, автор проекта – Дмитрий Позаренко;
Фото – Михаил Поморцев | Pro.Foto
Diseño de habitación de invitados contemporánea de tamaño medio sin chimenea con paredes marrones y suelo de baldosas de porcelana
Diseño de habitación de invitados contemporánea de tamaño medio sin chimenea con paredes marrones y suelo de baldosas de porcelana
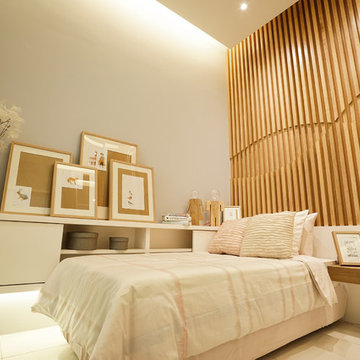
Kid's Bedroom
Metrics Global Sdn. Bhd.
Imagen de habitación de invitados nórdica pequeña sin chimenea con paredes grises y suelo de baldosas de porcelana
Imagen de habitación de invitados nórdica pequeña sin chimenea con paredes grises y suelo de baldosas de porcelana
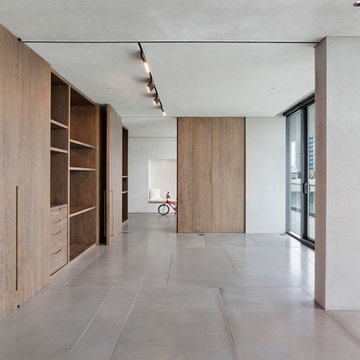
Master Bedroom
Imagen de habitación de invitados contemporánea de tamaño medio sin chimenea con paredes multicolor, suelo de baldosas de porcelana y suelo beige
Imagen de habitación de invitados contemporánea de tamaño medio sin chimenea con paredes multicolor, suelo de baldosas de porcelana y suelo beige
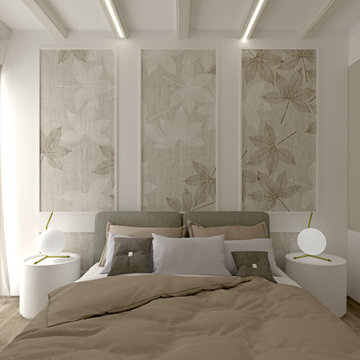
Il continuo del progetto “ classico contemporaneo in sfuature tortora” prosegue con la camera matrimoniale ed il bagno padronale.
Come per la zona cucina e Living è stato adottato uno stile classico contemporaneo, dove i mobili bagni riprendono molto lo stile della cucina, per dare un senso di continuità agli ambienti, ma rendendolo anche funzionale e contenitivo, con caratteristiche tipiche dello stile utilizzato, ma con una ricerca dettagliata dei materiali e colorazioni dei dettagli applicati.
La camera matrimoniale è molto semplice ed essenziale ma con particolari eleganti, come le boiserie che fanno da cornice alla carta da parati nella zona testiera letto.
Gli armadi sono stati incassati, lasciando a vista solo le ante in finitura laccata.
L’armadio a lato letto è stato ricavato dalla chiusura di una scala che collegherebbe la parte superiore della casa.
Anche nella zona notte e bagno, gli spazi sono stati studiati nel minimo dettaglio, per sfruttare e posizionare tutto il necessario per renderla confortevole ad accogliente, senza dover rinunciare a nulla.
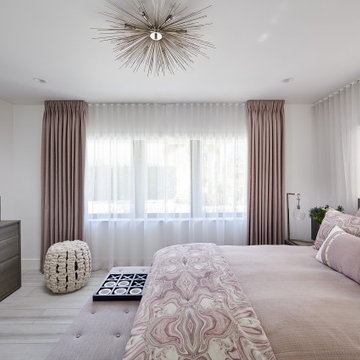
Modern Bedroom
Ejemplo de habitación de invitados actual grande sin chimenea con suelo de baldosas de porcelana, paredes blancas y suelo gris
Ejemplo de habitación de invitados actual grande sin chimenea con suelo de baldosas de porcelana, paredes blancas y suelo gris
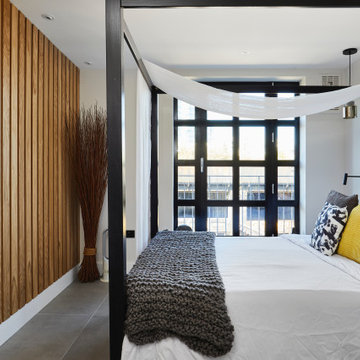
This bedroom is so inviting anytime of the day or night, the oak timber wall decor was a great choice and a must for our client after seeing the same from another Akiva Projects completed renovation. A good nights sleep is guaranteed in here.
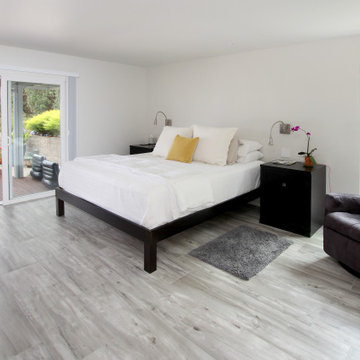
Ejemplo de dormitorio principal minimalista grande sin chimenea con paredes blancas, suelo de baldosas de porcelana y suelo gris
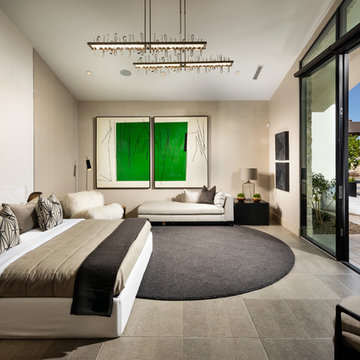
Christopher Mayer
Imagen de dormitorio principal contemporáneo grande sin chimenea con suelo de baldosas de porcelana, suelo gris y paredes beige
Imagen de dormitorio principal contemporáneo grande sin chimenea con suelo de baldosas de porcelana, suelo gris y paredes beige
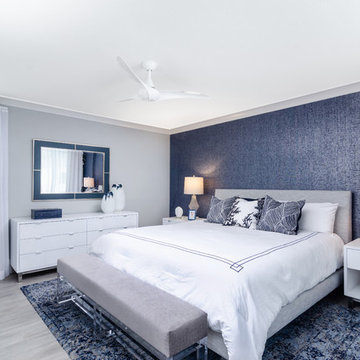
Ejemplo de habitación de invitados actual de tamaño medio sin chimenea con paredes azules, suelo de baldosas de porcelana y suelo gris
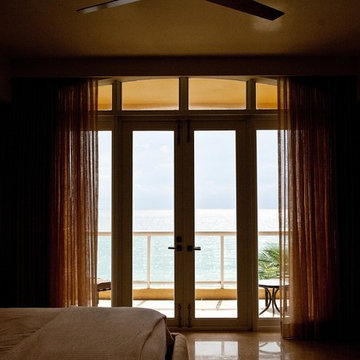
Ejemplo de dormitorio principal contemporáneo grande sin chimenea con paredes beige y suelo de baldosas de porcelana
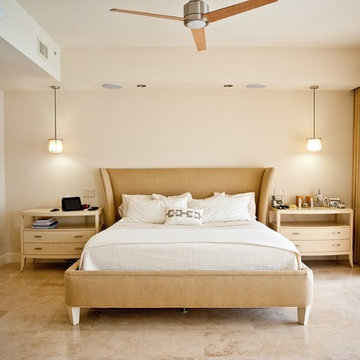
Imagen de dormitorio principal actual grande sin chimenea con paredes beige, suelo de baldosas de porcelana y suelo beige
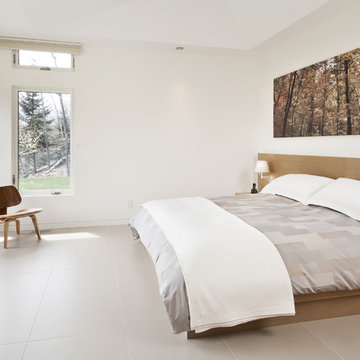
The key living spaces of this mountainside house are nestled in an intimate proximity to a granite outcrop on one side while opening to expansive distant views on the other.
Situated at the top of a mountain in the Laurentians with a commanding view of the valley below; the architecture of this house was well situated to take advantage of the site. This discrete siting within the terrain ensures both privacy from a nearby road and a powerful connection to the rugged terrain and distant mountainscapes. The client especially likes to watch the changing weather moving through the valley from the long expanse of the windows. Exterior materials were selected for their tactile earthy quality which blends with the natural context. In contrast, the interior has been rendered in subtle simplicity to bring a sense of calm and serenity as a respite from busy urban life and to enjoy the inside as a non-competing continuation of nature’s drama outside. An open plan with prismatic spaces heightens the sense of order and lightness.
The interior was finished with a minimalist theme and all extraneous details that did not contribute to function were eliminated. The first principal room accommodates the entry, living and dining rooms, and the kitchen. The kitchen is very elegant because the main working components are in the pantry. The client, who loves to entertain, likes to do all of the prep and plating out of view of the guests. The master bedroom with the ensuite bath, wardrobe, and dressing room also has a stunning view of the valley. It features a his and her vanity with a generous curb-less shower stall and a soaker tub in the bay window. Through the house, the built-in cabinets, custom designed the bedroom furniture, minimalist trim detail, and carefully selected lighting; harmonize with the neutral palette chosen for all finishes. This ensures that the beauty of the surrounding nature remains the star performer.
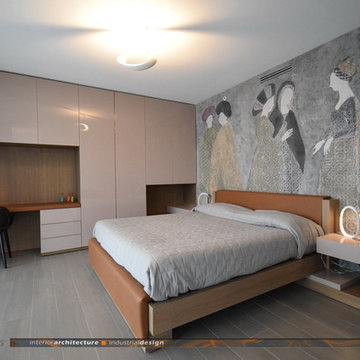
Design by: Romano Ferretti
Foto de dormitorio principal actual de tamaño medio sin chimenea con paredes multicolor y suelo de baldosas de porcelana
Foto de dormitorio principal actual de tamaño medio sin chimenea con paredes multicolor y suelo de baldosas de porcelana
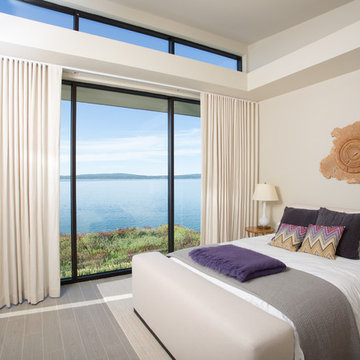
Our clients had a very clear vision for what they wanted in a new home and hired our team to help them bring that dream to life. Their goal was to create a contemporary oasis. The main level consists of a courtyard, spa, master suite, kitchen, dining room, living areas, wet bar, large mudroom with ample coat storage, a small outdoor pool off the spa as well as a focal point entry and views of the lake. The second level has four bedrooms, two of which are suites, a third bathroom, a library/common area, outdoor deck and views of the lake, indoor courtyard and live roof. The home also boasts a lower level complete with a movie theater, bathroom, ping-pong/pool area, and home gym. The interior and exterior of the home utilizes clean lines and warm materials. It was such a rewarding experience to help our clients to truly build their dream.
- Jacqueline Southby Photography
1.589 ideas para dormitorios sin chimenea con suelo de baldosas de porcelana
6