52.413 ideas para dormitorios principales
Ordenar por:Popular hoy
21 - 40 de 52.413 fotos
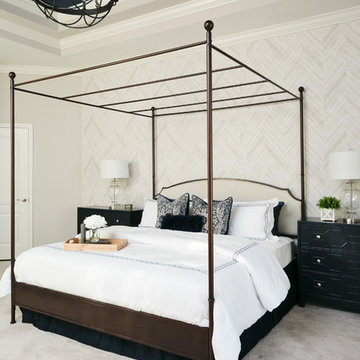
Native House Photography
Foto de dormitorio principal tradicional grande sin chimenea con paredes beige, moqueta y suelo beige
Foto de dormitorio principal tradicional grande sin chimenea con paredes beige, moqueta y suelo beige

We gave this rather dated farmhouse some dramatic upgrades that brought together the feminine with the masculine, combining rustic wood with softer elements. In terms of style her tastes leaned toward traditional and elegant and his toward the rustic and outdoorsy. The result was the perfect fit for this family of 4 plus 2 dogs and their very special farmhouse in Ipswich, MA. Character details create a visual statement, showcasing the melding of both rustic and traditional elements without too much formality. The new master suite is one of the most potent examples of the blending of styles. The bath, with white carrara honed marble countertops and backsplash, beaded wainscoting, matching pale green vanities with make-up table offset by the black center cabinet expand function of the space exquisitely while the salvaged rustic beams create an eye-catching contrast that picks up on the earthy tones of the wood. The luxurious walk-in shower drenched in white carrara floor and wall tile replaced the obsolete Jacuzzi tub. Wardrobe care and organization is a joy in the massive walk-in closet complete with custom gliding library ladder to access the additional storage above. The space serves double duty as a peaceful laundry room complete with roll-out ironing center. The cozy reading nook now graces the bay-window-with-a-view and storage abounds with a surplus of built-ins including bookcases and in-home entertainment center. You can’t help but feel pampered the moment you step into this ensuite. The pantry, with its painted barn door, slate floor, custom shelving and black walnut countertop provide much needed storage designed to fit the family’s needs precisely, including a pull out bin for dog food. During this phase of the project, the powder room was relocated and treated to a reclaimed wood vanity with reclaimed white oak countertop along with custom vessel soapstone sink and wide board paneling. Design elements effectively married rustic and traditional styles and the home now has the character to match the country setting and the improved layout and storage the family so desperately needed. And did you see the barn? Photo credit: Eric Roth

Master Bedroom retreat reflecting where the couple is from California with a soft sophisticated coastal look. Nightstand from Stanley Furniture. A grey upholster custom made bed. Bernhardt metal frame bench. Bedding from Pottery with custom pillows. Coral Reef prints custom frame with silver gold touches. A quiet reading area was designed with custom made drapery - fabric from Fabricut. Chair is Sam Moore and custom pillow from Kravet. The side table is marble top from Bernhardt. Wall Color Sherwin Williams 7049 Nuance
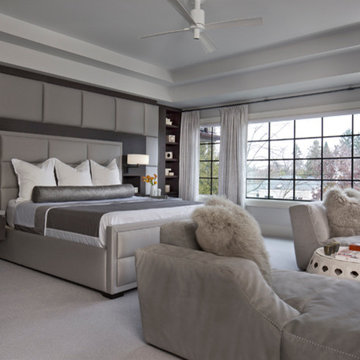
Foto de dormitorio principal contemporáneo grande con paredes blancas, moqueta y suelo gris
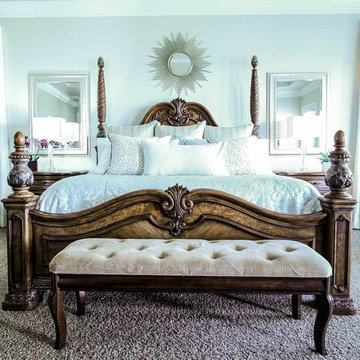
Photo Credit - Caroline Trinidad
Foto de dormitorio principal tradicional grande sin chimenea con moqueta, paredes beige y suelo beige
Foto de dormitorio principal tradicional grande sin chimenea con moqueta, paredes beige y suelo beige
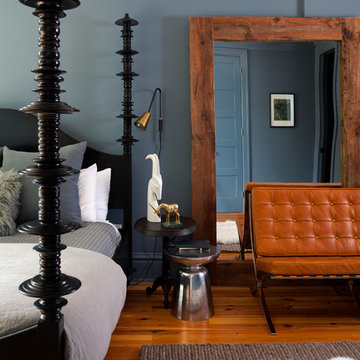
Stacy Zarin Goldberg
Imagen de dormitorio principal contemporáneo grande con paredes grises, suelo de madera en tonos medios, todas las chimeneas y marco de chimenea de piedra
Imagen de dormitorio principal contemporáneo grande con paredes grises, suelo de madera en tonos medios, todas las chimeneas y marco de chimenea de piedra
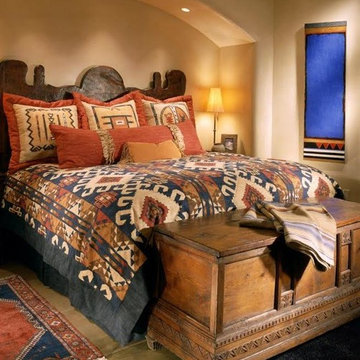
Southwest style guest bedroom with stone floor and plaster walls. hand carved mesquite bed with colorful bedding, navajo weavings.
Project designed by Susie Hersker’s Scottsdale interior design firm Design Directives. Design Directives is active in Phoenix, Paradise Valley, Cave Creek, Carefree, Sedona, and beyond.
For more about Design Directives, click here: https://susanherskerasid.com/
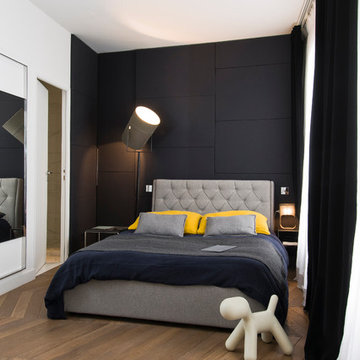
La chambre et la salle de bain ont été traitées comme une chambre d’hôtel de grand standing. Entièrement tapissée de tissus (pour en permettre l'insonorisation), la chambre est un cocon de douceur.
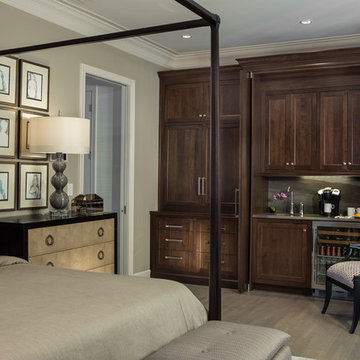
This floor to ceiling, wall to wall unit in the master bedroom was designed by Pineapple House. Its side sections offer generous storage areas while the center portion holds morning and evening refreshments. Doors cover the center section when the kitchen is not in use, it has a furniture-like presence.
Scott Moore Photography
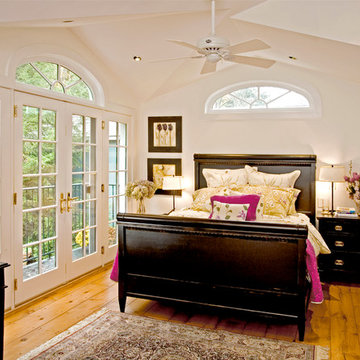
Second floor master bedroom/balcony.
-Randal Bye
Imagen de dormitorio principal clásico grande con paredes blancas y suelo de madera en tonos medios
Imagen de dormitorio principal clásico grande con paredes blancas y suelo de madera en tonos medios
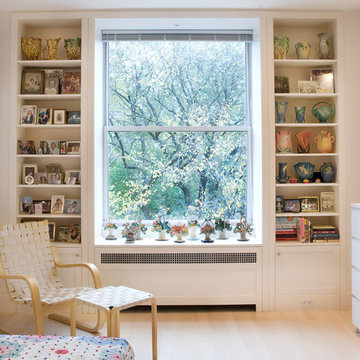
In the Master Bedroom the window is framed by two built-in shelf units which serve as display for family photos and a collection of American Art Pottery. The treatment of all the Central Park facing windows in the apartment were all designed with similar framed openings and custom radiator enclosures.

Lori Hamilton Photography
Imagen de dormitorio principal tradicional extra grande con paredes azules, suelo de madera en tonos medios, todas las chimeneas, marco de chimenea de madera y suelo marrón
Imagen de dormitorio principal tradicional extra grande con paredes azules, suelo de madera en tonos medios, todas las chimeneas, marco de chimenea de madera y suelo marrón
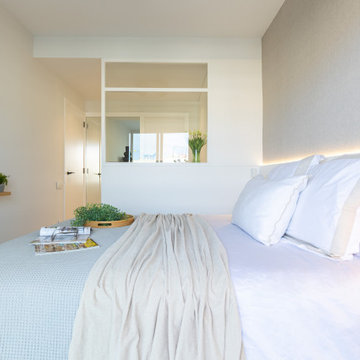
Diseño de dormitorio principal y blanco y madera nórdico de tamaño medio con paredes beige y suelo de madera clara
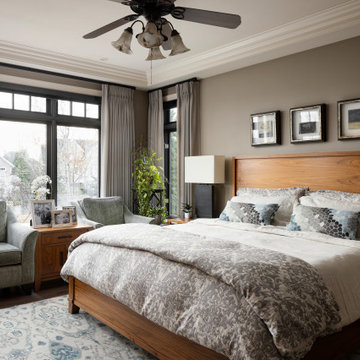
Foto de dormitorio principal tradicional renovado con paredes marrones, suelo de madera en tonos medios, suelo marrón y casetón
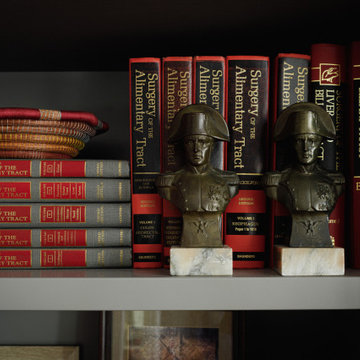
A Chattanooga primary bedroom is improved with a new built in shelving unit to display cherished artifacts and family photos.
Ejemplo de dormitorio principal clásico grande con paredes grises, suelo de madera en tonos medios, todas las chimeneas y marco de chimenea de piedra
Ejemplo de dormitorio principal clásico grande con paredes grises, suelo de madera en tonos medios, todas las chimeneas y marco de chimenea de piedra

The master bedroom bedhead is created from a strong dark timber cladding with integrated lighting and feature backlit shelving. We used full-height curtains and shear blinds to provide privacy onto the street.
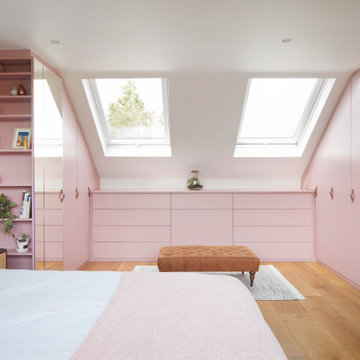
The loft bedroom features a dressing area with bespoke storage in a bold pink finish. The main bedroom area is finished in a rich deep green.
Imagen de dormitorio principal actual grande con paredes verdes y suelo de madera en tonos medios
Imagen de dormitorio principal actual grande con paredes verdes y suelo de madera en tonos medios
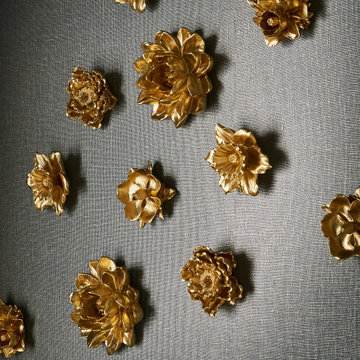
Surround yourself with things that bring you joy, and you will make the space feel more special. These golden flowers will make your day brighter.
Modelo de dormitorio principal tradicional renovado pequeño con paredes verdes, suelo de madera en tonos medios, suelo marrón y papel pintado
Modelo de dormitorio principal tradicional renovado pequeño con paredes verdes, suelo de madera en tonos medios, suelo marrón y papel pintado
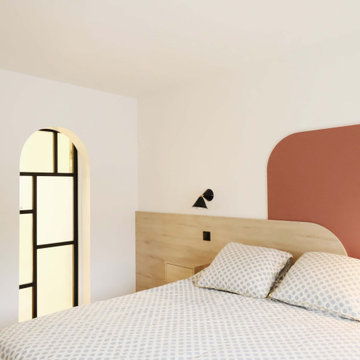
Rénovation complète d'une maison de 200m2
Ejemplo de dormitorio principal actual grande con parades naranjas, suelo de madera clara y madera
Ejemplo de dormitorio principal actual grande con parades naranjas, suelo de madera clara y madera
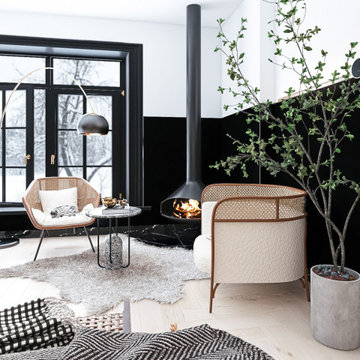
Ejemplo de dormitorio principal de estilo zen grande con paredes negras, suelo de madera clara, chimeneas suspendidas, suelo beige y boiserie
52.413 ideas para dormitorios principales
2