6.851 ideas para dormitorios principales extra grandes
Filtrar por
Presupuesto
Ordenar por:Popular hoy
181 - 200 de 6851 fotos
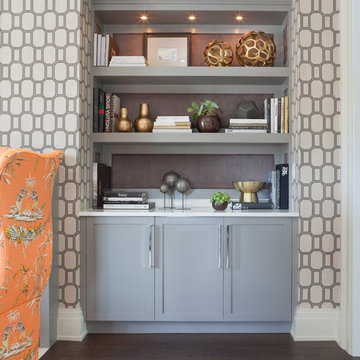
Gold accessories are from Arteriors. Paint is Farrow & Ball.
Modelo de dormitorio principal clásico renovado extra grande con paredes beige, suelo de madera en tonos medios, todas las chimeneas y marco de chimenea de piedra
Modelo de dormitorio principal clásico renovado extra grande con paredes beige, suelo de madera en tonos medios, todas las chimeneas y marco de chimenea de piedra
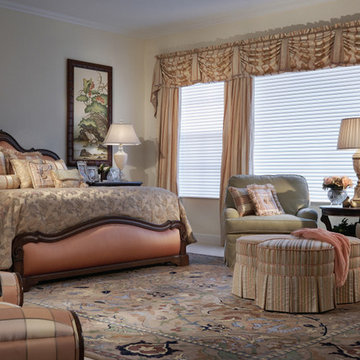
Joe Lapeyra
Imagen de dormitorio principal clásico extra grande con paredes amarillas y moqueta
Imagen de dormitorio principal clásico extra grande con paredes amarillas y moqueta
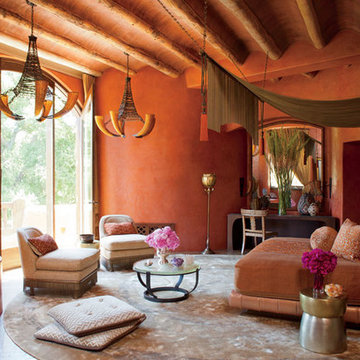
photo by: Roger Davies
Ejemplo de dormitorio principal asiático extra grande con paredes multicolor, marco de chimenea de ladrillo y chimenea de esquina
Ejemplo de dormitorio principal asiático extra grande con paredes multicolor, marco de chimenea de ladrillo y chimenea de esquina
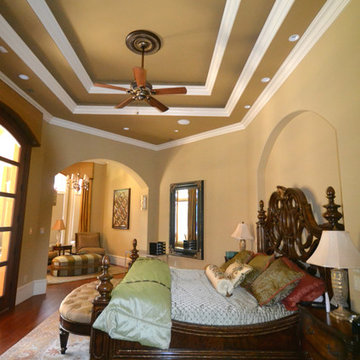
Modelo de dormitorio principal mediterráneo extra grande con paredes beige y suelo de madera en tonos medios
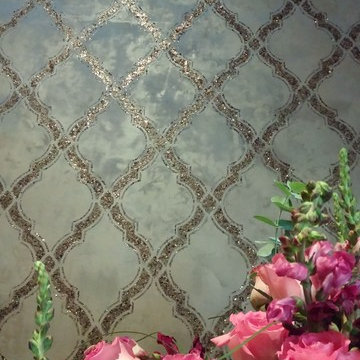
Our installation of this luxurious accent wall added warmth, style and glamour to this master bedroom retreat. Stunning!! Copyright © 2016 The Artists Hands
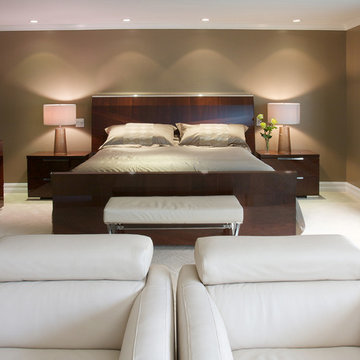
David William Photography
Ejemplo de dormitorio principal actual extra grande con paredes marrones, moqueta, todas las chimeneas y marco de chimenea de piedra
Ejemplo de dormitorio principal actual extra grande con paredes marrones, moqueta, todas las chimeneas y marco de chimenea de piedra
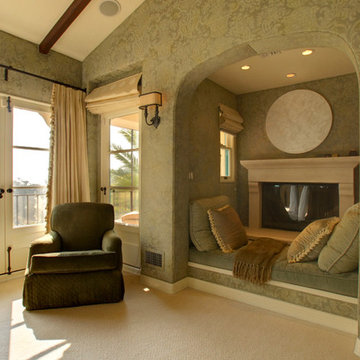
Nick Springett Photography www.nickspringett.com
Imagen de dormitorio principal mediterráneo extra grande con paredes verdes, moqueta y todas las chimeneas
Imagen de dormitorio principal mediterráneo extra grande con paredes verdes, moqueta y todas las chimeneas
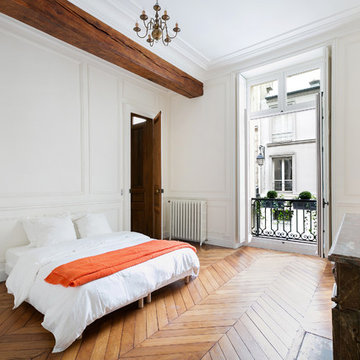
Ejemplo de dormitorio principal tradicional extra grande con paredes blancas y suelo de madera en tonos medios
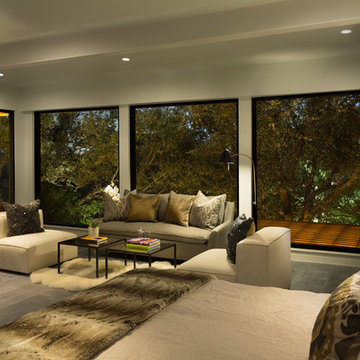
Rachel Kay
Ejemplo de dormitorio principal actual extra grande con suelo de madera clara y marco de chimenea de piedra
Ejemplo de dormitorio principal actual extra grande con suelo de madera clara y marco de chimenea de piedra
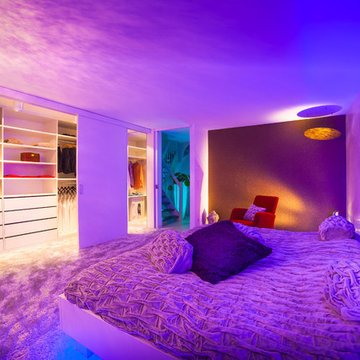
Ideen-Manufaktur mit Raum und Licht-Design für die Sinne by Torsten Müller das private Spa das richtige Urlaubsdomizil für Sie.
Torsten Müller Baddesign, renommierter Bad und Raum-Designer gestalte Bad und SPA-Konzepte mit einzigartigem Ambiente.Der Experte für Interior Design, Bad, Raum und Seminare.
Neben der Funktionalität steht der Wohlfühlfaktor der Räume für Torsten Müller im Vordergrund. Räume und Spa-Einrichtungen werden zu einer Oase der Ruhe 2006 wurde sein Atelier in Bad Honnef von dem Magazin "SCHÖNER WOHNEN" als Top-Badstudio prämiert, inzwischen setzt er europaweit Maßstäbe im SPA- und Raumdesign: Torsten Müller zählt zur deutschen Elite. Neben seiner Tätigkeit als Designer hält Torsten Müller Fachvorträge in den Bereichen Innenarchitektur, Design und Spa und ist als Berater für Internationale Hersteller und Handwerksbetriebe tätig. Die "Welt am Sonntag" zählte ihn zur Top 30 der deutschen Baddesigner. 2011 nannte die "Frankfurter Rundschau" den Designer unter den europäischen Top-Adressen der Ritualarchitektur. Die "Bad Honnefer Zeitung" und das Magazin "Das Bad" bezeichneten seine Bad-Designs und Licht-Konzepte als zukunftsweisend.
Trotz aller Auszeichnungen ist Torsten Müller stehts auf Augenhöhe mit seinen Kunden und verliert sein Ziel "Raumkonzepte für die Sinne" nie aus den Augen.
Keywords:
Baddesign, Baddesigner, Badgestaltung, exklusive Bäder, modernes Badezimmer, Badeinrichtung, Badideen, Torsten Müller, Badezimmer Design, Badezimmer, Badplanung,Design,by Torsten Müller,ideas,Dream,bathroom,Luxurious,shower,Creative, Light,spa,inspired, lightdesign, Innovative Glasdusche als Individuallösung
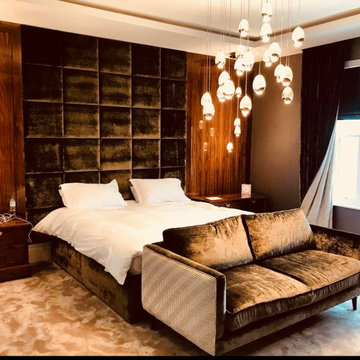
Step into the master bedroom, where glamour and luxury intertwine to create a sanctuary of unparalleled elegance. The focal point of the room is a magnificent super king bed with a sumptuous velvet headboard that reaches from ceiling to floor. A dazzlng crystal chandelier hangs overhead, casting a soft, ethereal glow that dances off the mirrored surfaces in the room, enhancing its sense of grandeur. Plush velvet armchair and sofa exudes sophistication and style. The walls are adorned with beautiful wallpaper and tasteful art adding a touch of personality. Every detail, from the velvet curtains framing the expansive windows to the soft luxurious carpet has been meticulously curated to create a master bedroom that is both a luxurious retreat and a true statement of refined taste.
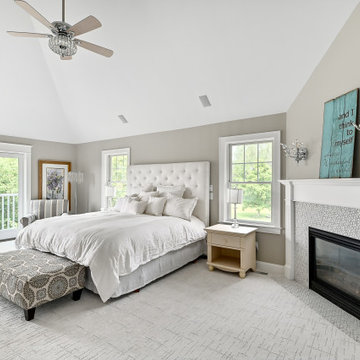
Imagen de dormitorio principal y abovedado tradicional renovado extra grande con paredes beige, moqueta, todas las chimeneas, marco de chimenea de baldosas y/o azulejos y suelo blanco
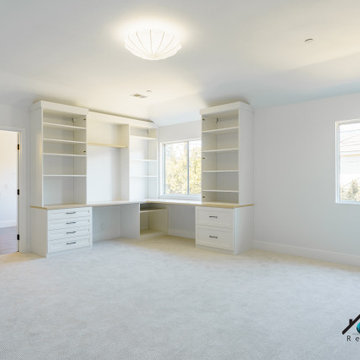
We remodeled this lovely 5 bedroom, 4 bathroom, 3,300 sq. home in Arcadia. This beautiful home was built in the 1990s and has gone through various remodeling phases over the years. We now gave this home a unified new fresh modern look with a cozy feeling. We reconfigured several parts of the home according to our client’s preference. The entire house got a brand net of state-of-the-art Milgard windows.
On the first floor, we remodeled the main staircase of the home, demolishing the wet bar and old staircase flooring and railing. The fireplace in the living room receives brand new classic marble tiles. We removed and demolished all of the roman columns that were placed in several parts of the home. The entire first floor, approximately 1,300 sq of the home, received brand new white oak luxury flooring. The dining room has a brand new custom chandelier and a beautiful geometric wallpaper with shiny accents.
We reconfigured the main 17-staircase of the home by demolishing the old wooden staircase with a new one. The new 17-staircase has a custom closet, white oak flooring, and beige carpet, with black ½ contemporary iron balusters. We also create a brand new closet in the landing hall of the second floor.
On the second floor, we remodeled 4 bedrooms by installing new carpets, windows, and custom closets. We remodeled 3 bathrooms with new tiles, flooring, shower stalls, countertops, and vanity mirrors. The master bathroom has a brand new freestanding tub, a shower stall with new tiles, a beautiful modern vanity, and stone flooring tiles. We also installed built a custom walk-in closet with new shelves, drawers, racks, and cubbies.Each room received a brand new fresh coat of paint.
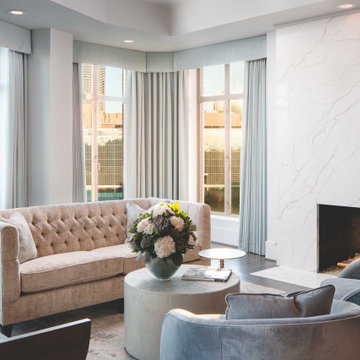
Diseño de dormitorio principal contemporáneo extra grande con suelo de madera oscura, todas las chimeneas y marco de chimenea de piedra
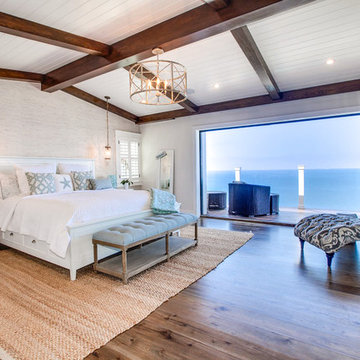
Imagen de dormitorio principal marinero extra grande con paredes multicolor, suelo de madera en tonos medios y suelo marrón
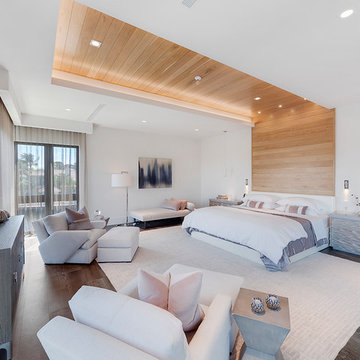
Luxurious Master Suite
Modelo de dormitorio principal moderno extra grande con paredes blancas, suelo de madera en tonos medios y suelo marrón
Modelo de dormitorio principal moderno extra grande con paredes blancas, suelo de madera en tonos medios y suelo marrón
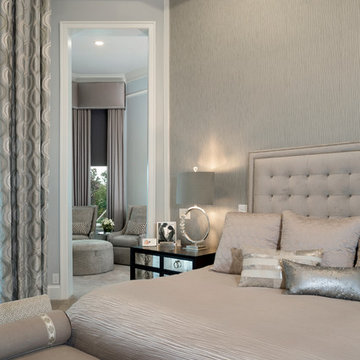
Ejemplo de dormitorio principal clásico renovado extra grande con paredes grises, moqueta y suelo gris
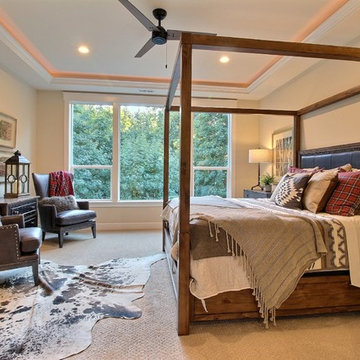
Paint by Sherwin Williams
Body Color - Wool Skein - SW 6148
Flooring & Tile by Macadam Floor & Design
Carpet Products by Dream Weaver Carpet
Main Level Carpet Cosmopolitan in Iron Frost
Counter Backsplash & Shower Niche by Glazzio Tiles
Tile Product - Orbit Series in Meteor Shower
Shower Wall & Mud Set Shower Pan by Emser Tile
Shower Wall Product - Esplanade in Alley
Mud Set Shower Pan Product - Venetian Pebbles in Medici Blend
Bathroom Floor by Florida Tile
Bathroom Floor Product - Sequence in Drift
Tub Wall Tile by Pental Surfaces
Tub Wall Tile Product - Parc in Botticino - 3D Bloom
Freestanding Tub by MAAX
Freestanding Tub Product - Ariosa Tub
Sinks by Decolav
Faucets by Delta Faucet
Slab Countertops by Wall to Wall Stone Corp
Main Level Granite Product Colonial Cream
Downstairs Quartz Product True North Silver Shimmer
Windows by Milgard Windows & Doors
Window Product Style Line® Series
Window Supplier Troyco - Window & Door
Window Treatments by Budget Blinds
Lighting by Destination Lighting
Interior Design by Creative Interiors & Design
Custom Cabinetry & Storage by Northwood Cabinets
Customized & Built by Cascade West Development
Photography by ExposioHDR Portland
Original Plans by Alan Mascord Design Associates
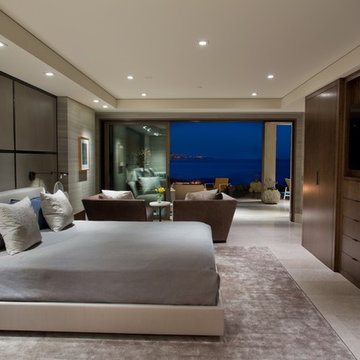
Diseño de dormitorio principal minimalista extra grande con paredes grises, suelo de piedra caliza y suelo beige
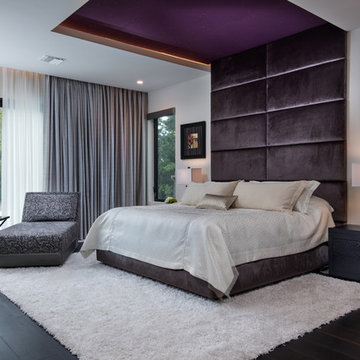
Master Bedroom
UNEEK PHotography
Diseño de dormitorio principal moderno extra grande sin chimenea con paredes grises y suelo de madera oscura
Diseño de dormitorio principal moderno extra grande sin chimenea con paredes grises y suelo de madera oscura
6.851 ideas para dormitorios principales extra grandes
10