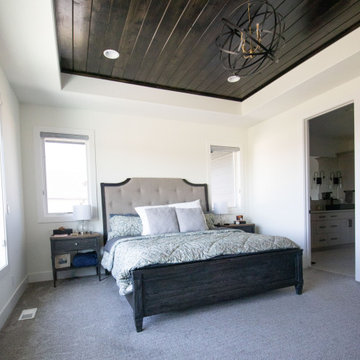1.832 ideas para dormitorios con madera
Filtrar por
Presupuesto
Ordenar por:Popular hoy
81 - 100 de 1832 fotos
Artículo 1 de 2
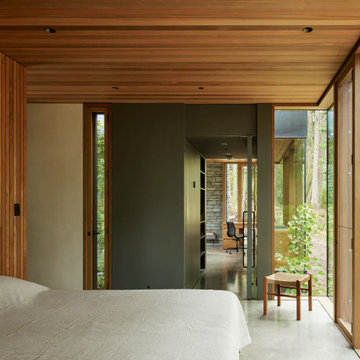
Glass and teak walls with a cedar ceiling comprise this bedroom. Views into home office in the background.
Modelo de dormitorio principal moderno con suelo de cemento, paredes marrones, suelo gris, madera y madera
Modelo de dormitorio principal moderno con suelo de cemento, paredes marrones, suelo gris, madera y madera
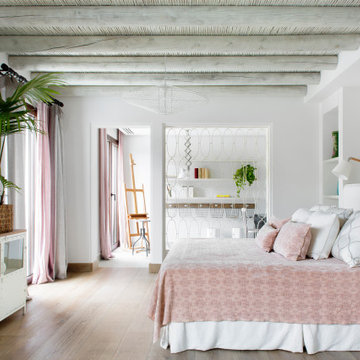
Foto de dormitorio costero con paredes blancas, suelo de madera en tonos medios, suelo marrón, vigas vistas y madera
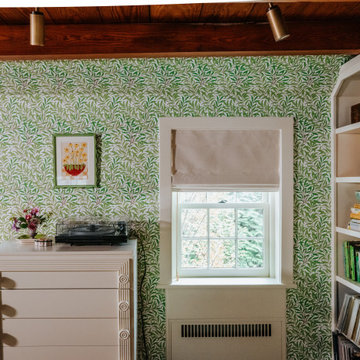
Foto de habitación de invitados campestre grande con paredes verdes, todas las chimeneas, marco de chimenea de ladrillo, madera y papel pintado
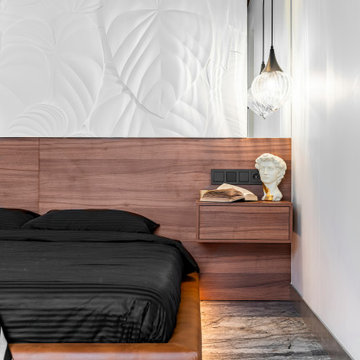
bedroom lighting and decor details
Modelo de dormitorio principal minimalista de tamaño medio con paredes blancas, suelo de mármol, suelo gris, madera y panelado
Modelo de dormitorio principal minimalista de tamaño medio con paredes blancas, suelo de mármol, suelo gris, madera y panelado
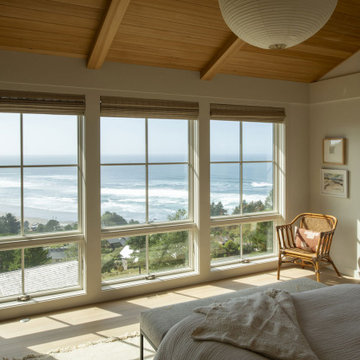
Contractor: Kevin F. Russo
Interiors: Anne McDonald Design
Photo: Scott Amundson
Diseño de dormitorio marinero con paredes blancas, suelo de madera clara y madera
Diseño de dormitorio marinero con paredes blancas, suelo de madera clara y madera
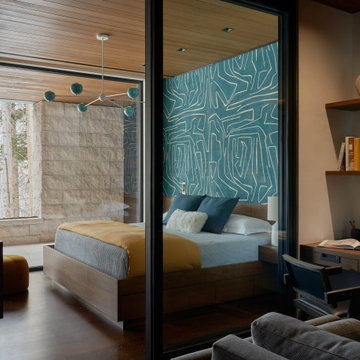
Imagen de habitación de invitados moderna grande con paredes multicolor, moqueta, suelo multicolor y madera
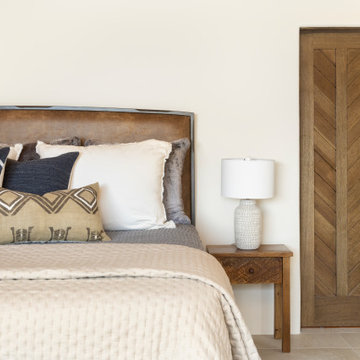
Diseño de dormitorio principal de estilo americano grande con suelo de baldosas de porcelana, estufa de leña, marco de chimenea de yeso, suelo beige y madera
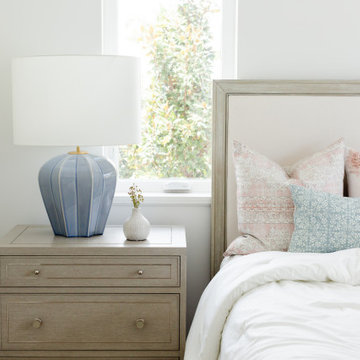
Ejemplo de dormitorio principal costero grande con paredes blancas, suelo de baldosas de porcelana, suelo beige, madera y todos los tratamientos de pared
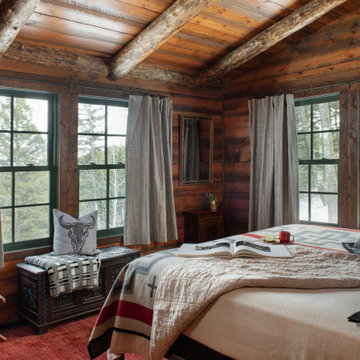
Diseño de habitación de invitados rústica de tamaño medio con paredes marrones, suelo de madera oscura, suelo marrón, madera y madera
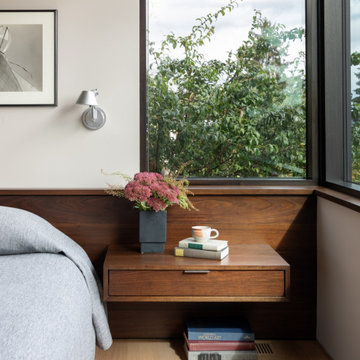
Foto de dormitorio actual con paredes blancas, suelo de madera en tonos medios y madera
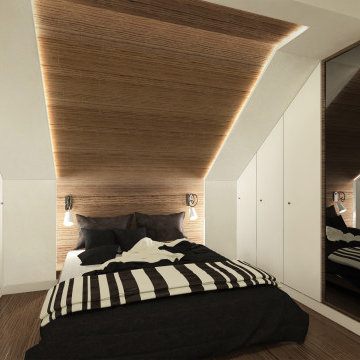
Imagen de dormitorio principal minimalista pequeño con suelo de madera clara, madera y panelado

This custom built 2-story French Country style home is a beautiful retreat in the South Tampa area. The exterior of the home was designed to strike a subtle balance of stucco and stone, brought together by a neutral color palette with contrasting rust-colored garage doors and shutters. To further emphasize the European influence on the design, unique elements like the curved roof above the main entry and the castle tower that houses the octagonal shaped master walk-in shower jutting out from the main structure. Additionally, the entire exterior form of the home is lined with authentic gas-lit sconces. The rear of the home features a putting green, pool deck, outdoor kitchen with retractable screen, and rain chains to speak to the country aesthetic of the home.
Inside, you are met with a two-story living room with full length retractable sliding glass doors that open to the outdoor kitchen and pool deck. A large salt aquarium built into the millwork panel system visually connects the media room and living room. The media room is highlighted by the large stone wall feature, and includes a full wet bar with a unique farmhouse style bar sink and custom rustic barn door in the French Country style. The country theme continues in the kitchen with another larger farmhouse sink, cabinet detailing, and concealed exhaust hood. This is complemented by painted coffered ceilings with multi-level detailed crown wood trim. The rustic subway tile backsplash is accented with subtle gray tile, turned at a 45 degree angle to create interest. Large candle-style fixtures connect the exterior sconces to the interior details. A concealed pantry is accessed through hidden panels that match the cabinetry. The home also features a large master suite with a raised plank wood ceiling feature, and additional spacious guest suites. Each bathroom in the home has its own character, while still communicating with the overall style of the home.
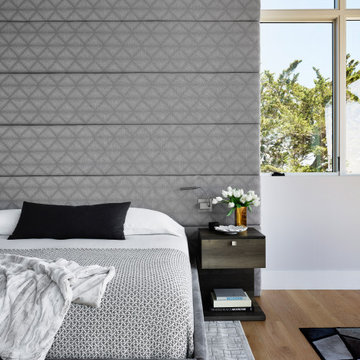
Master suite concept: A spa-like retreat from a busy world. Featuring floor-to-ceiling windows on three sides. The floor-to-ceiling headboard adds warmth, comfort and texture to the space. As Randy puts it, “You’re up in the sky up there. It’s not like a treehouse, it’s like a perch in the heavens.” Motorized shades on all 3 sides of the room retract into the wood-planked ceiling, stained a gentle gray. Honed Dolomite marble slab on fireplace façade and built-in dresser. Randy used combination of SketchUp model and Google Earth to ensure the owners they would still get an amazing view while lying in bed. The room opens up to an outdoor patio with a firepit and loveseat. The built-in dresser fills one window pane to block the view into the bedroom from below.
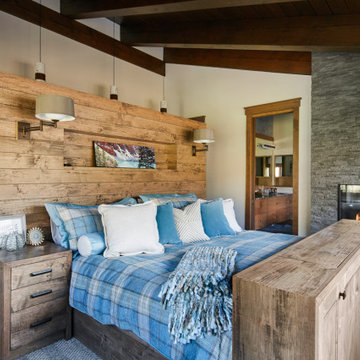
Imagen de dormitorio principal y abovedado rústico de tamaño medio con piedra de revestimiento, vigas vistas, madera, paredes blancas, suelo de madera en tonos medios, chimenea lineal y suelo marrón
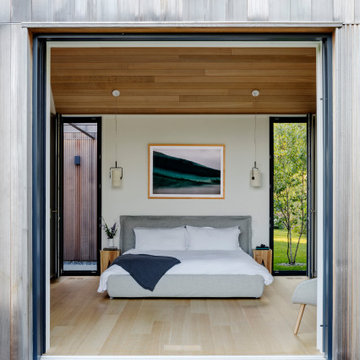
Master Bedroom
Ejemplo de dormitorio principal contemporáneo grande con paredes blancas, suelo de madera clara, suelo beige y madera
Ejemplo de dormitorio principal contemporáneo grande con paredes blancas, suelo de madera clara, suelo beige y madera
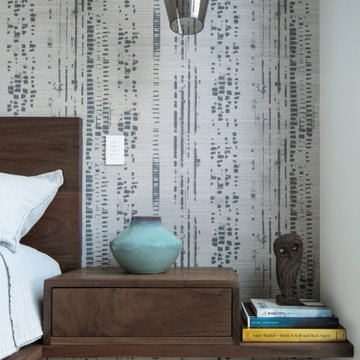
Ejemplo de dormitorio principal retro con suelo de madera clara, madera y papel pintado
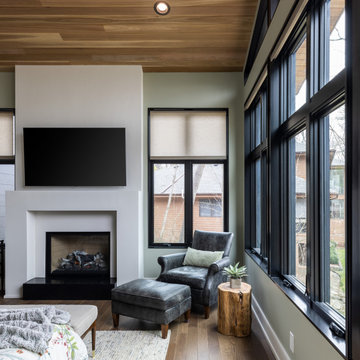
Our clients relocated to Ann Arbor and struggled to find an open layout home that was fully functional for their family. We worked to create a modern inspired home with convenient features and beautiful finishes.
This 4,500 square foot home includes 6 bedrooms, and 5.5 baths. In addition to that, there is a 2,000 square feet beautifully finished basement. It has a semi-open layout with clean lines to adjacent spaces, and provides optimum entertaining for both adults and kids.
The interior and exterior of the home has a combination of modern and transitional styles with contrasting finishes mixed with warm wood tones and geometric patterns.
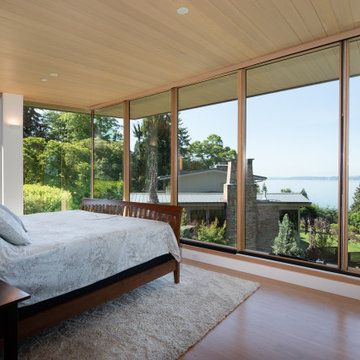
Wingspan’s gull wing roofs are pitched in two directions and become an outflowing of interiors, lending more or less scale to public and private space within. Beyond the dramatic aesthetics, the roof forms serve to lend the right scale each interior space below while lifting the eye to light and views of water and sky.
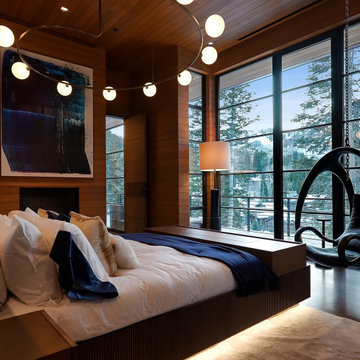
Warm, subtle details reinforce the exterior environment as the defining focal point for the master bedroom.
Custom windows, doors, and hardware designed and furnished by Thermally Broken Steel USA.
Other sources:
Pod leather hanging chair: Blackman Cruz.
Custom pendant lighting fixture: Blueprint Lighting.
1.832 ideas para dormitorios con madera
5
