30 ideas para dormitorios con suelo amarillo y panelado
Filtrar por
Presupuesto
Ordenar por:Popular hoy
1 - 20 de 30 fotos
Artículo 1 de 3
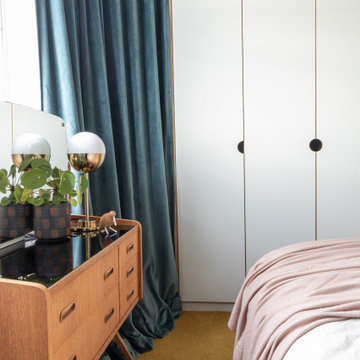
Space was at a premium in this 1930s bedroom refurbishment, so textured panelling was used to create a headboard no deeper than the skirting, while bespoke birch ply storage makes use of every last millimeter of space.
The circular cut-out handles take up no depth while relating to the geometry of the lamps and mirror.
Muted blues, & and plaster pink create a calming backdrop for the rich mustard carpet, brick zellige tiles and petrol velvet curtains.
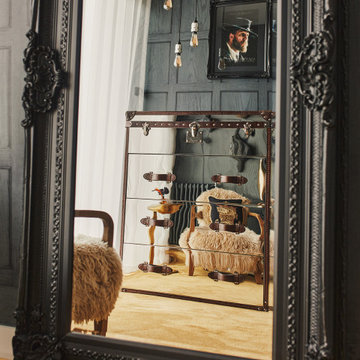
Dressing Room
Imagen de dormitorio ecléctico pequeño con paredes negras, suelo amarillo y panelado
Imagen de dormitorio ecléctico pequeño con paredes negras, suelo amarillo y panelado
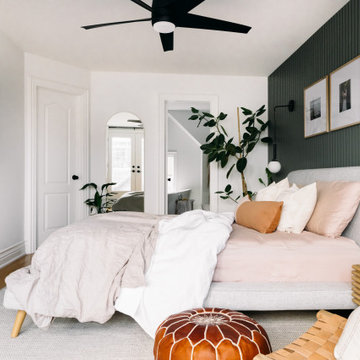
Foto de dormitorio tipo loft vintage de tamaño medio sin chimenea con paredes verdes, suelo de madera clara, panelado y suelo amarillo
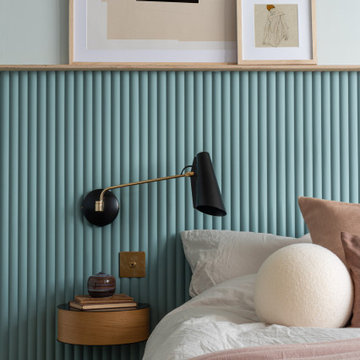
Space was at a premium in this 1930s bedroom refurbishment, so textured panelling was used to create a headboard no deeper than the skirting, while bespoke birch ply storage makes use of every last millimeter of space.
The circular cut-out handles take up no depth while relating to the geometry of the lamps and mirror.
Muted blues, & and plaster pink create a calming backdrop for the rich mustard carpet, brick zellige tiles and petrol velvet curtains.
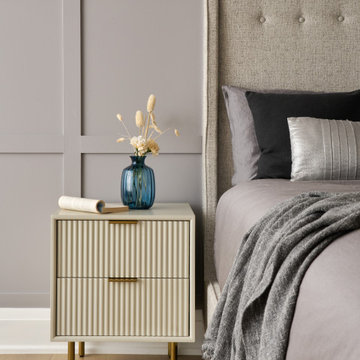
Imagen de dormitorio principal tradicional renovado de tamaño medio con paredes grises, suelo de madera clara, suelo amarillo y panelado
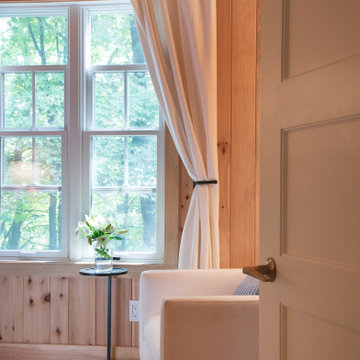
This custom cottage designed and built by Aaron Bollman is nestled in the Saugerties, NY. Situated in virgin forest at the foot of the Catskill mountains overlooking a babling brook, this hand crafted home both charms and relaxes the senses.
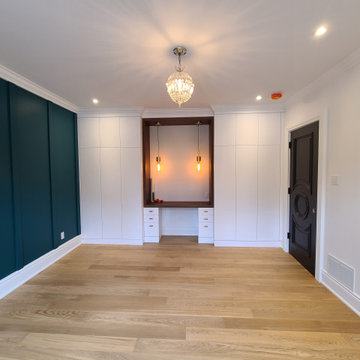
Bedroom with a built in closet that has an integrated desk.
this closet built in features roll outs, close hangers, custom shelving and a pull out hamper. great way to hid the messy clothes.
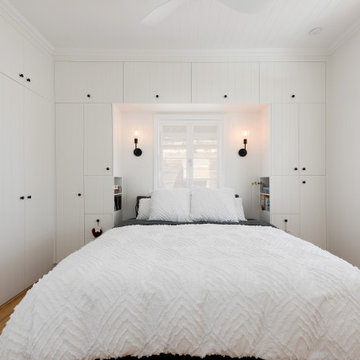
Master bedroom with integrated cabinets to match wall and ceiling VJ
Ejemplo de dormitorio principal tradicional de tamaño medio con paredes blancas, suelo de madera clara, suelo amarillo, madera y panelado
Ejemplo de dormitorio principal tradicional de tamaño medio con paredes blancas, suelo de madera clara, suelo amarillo, madera y panelado
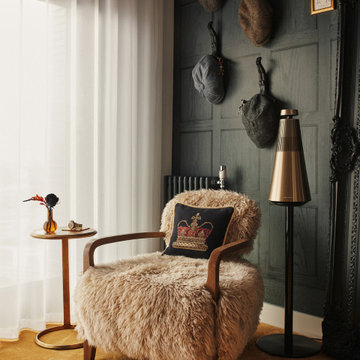
Dressing Room
Diseño de dormitorio ecléctico pequeño con paredes negras, suelo amarillo y panelado
Diseño de dormitorio ecléctico pequeño con paredes negras, suelo amarillo y panelado
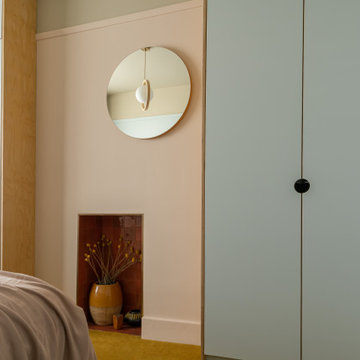
Space was at a premium in this 1930s bedroom refurbishment, so textured panelling was used to create a headboard no deeper than the skirting, while bespoke birch ply storage makes use of every last millimeter of space.
The circular cut-out handles take up no depth while relating to the geometry of the lamps and mirror.
Muted blues, & and plaster pink create a calming backdrop for the rich mustard carpet, brick zellige tiles and petrol velvet curtains.
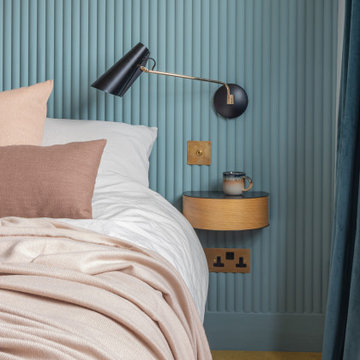
Space was at a premium in this 1930s bedroom refurbishment, so textured panelling was used to create a headboard no deeper than the skirting, while bespoke birch ply storage makes use of every last millimeter of space.
The circular cut-out handles take up no depth while relating to the geometry of the lamps and mirror.
Muted blues, & and plaster pink create a calming backdrop for the rich mustard carpet, brick zellige tiles and petrol velvet curtains.

Space was at a premium in this 1930s bedroom refurbishment, so textured panelling was used to create a headboard no deeper than the skirting, while bespoke birch ply storage makes use of every last millimeter of space.
The circular cut-out handles take up no depth while relating to the geometry of the lamps and mirror.
Muted blues, & and plaster pink create a calming backdrop for the rich mustard carpet, brick zellige tiles and petrol velvet curtains.
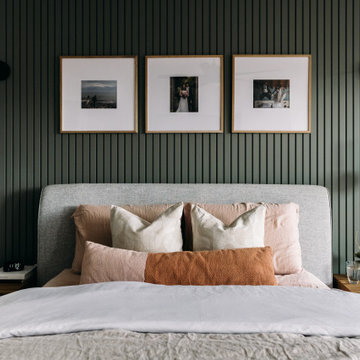
Foto de dormitorio tipo loft vintage de tamaño medio con paredes verdes, suelo de madera clara, suelo amarillo y panelado
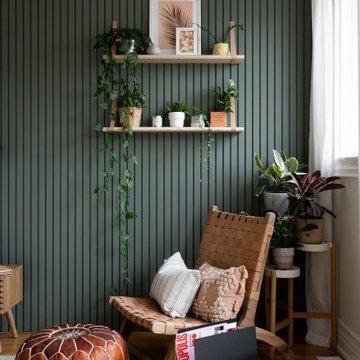
Diseño de dormitorio tipo loft vintage de tamaño medio con paredes verdes, suelo de madera clara, suelo amarillo y panelado
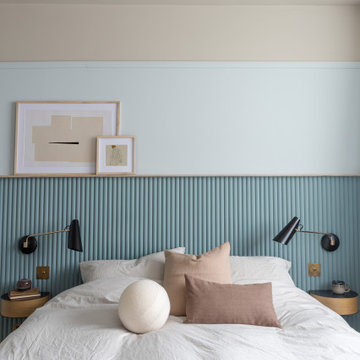
Space was at a premium in this 1930s bedroom refurbishment, so textured panelling was used to create a headboard no deeper than the skirting, while bespoke birch ply storage makes use of every last millimeter of space.
The circular cut-out handles take up no depth while relating to the geometry of the lamps and mirror.
Muted blues, & and plaster pink create a calming backdrop for the rich mustard carpet, brick zellige tiles and petrol velvet curtains.
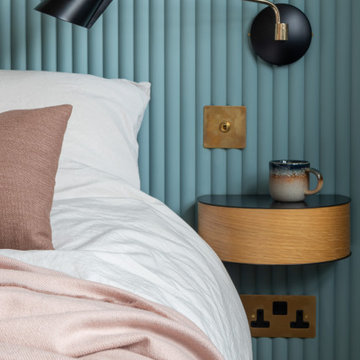
Space was at a premium in this 1930s bedroom refurbishment, so textured panelling was used to create a headboard no deeper than the skirting, while bespoke birch ply storage makes use of every last millimeter of space.
The circular cut-out handles take up no depth while relating to the geometry of the lamps and mirror.
Muted blues, & and plaster pink create a calming backdrop for the rich mustard carpet, brick zellige tiles and petrol velvet curtains.
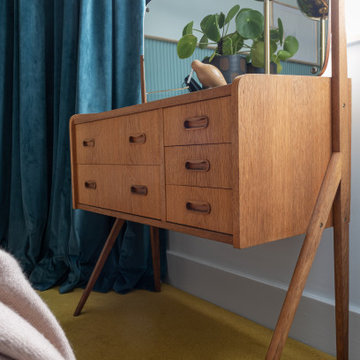
Space was at a premium in this 1930s bedroom refurbishment, so textured panelling was used to create a headboard no deeper than the skirting, while bespoke birch ply storage makes use of every last millimeter of space.
The circular cut-out handles take up no depth while relating to the geometry of the lamps and mirror.
Muted blues, & and plaster pink create a calming backdrop for the rich mustard carpet, brick zellige tiles and petrol velvet curtains.
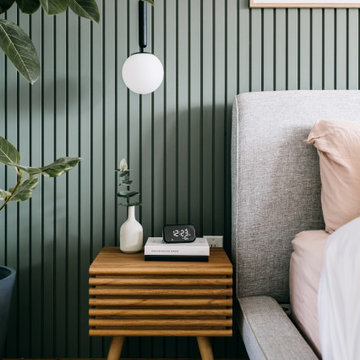
Modelo de dormitorio tipo loft vintage de tamaño medio con paredes verdes, suelo de madera clara, suelo amarillo y panelado
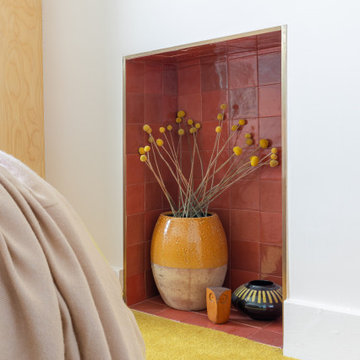
Space was at a premium in this 1930s bedroom refurbishment, so textured panelling was used to create a headboard no deeper than the skirting, while bespoke birch ply storage makes use of every last millimeter of space.
The circular cut-out handles take up no depth while relating to the geometry of the lamps and mirror.
Muted blues, & and plaster pink create a calming backdrop for the rich mustard carpet, brick zellige tiles and petrol velvet curtains.
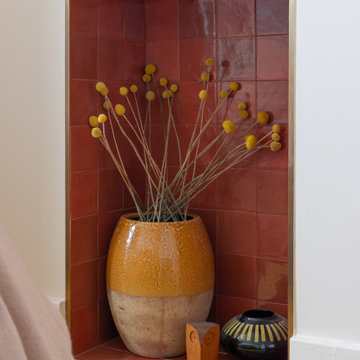
Space was at a premium in this 1930s bedroom refurbishment, so textured panelling was used to create a headboard no deeper than the skirting, while bespoke birch ply storage makes use of every last millimeter of space.
The circular cut-out handles take up no depth while relating to the geometry of the lamps and mirror.
Muted blues, & and plaster pink create a calming backdrop for the rich mustard carpet, brick zellige tiles and petrol velvet curtains.
30 ideas para dormitorios con suelo amarillo y panelado
1