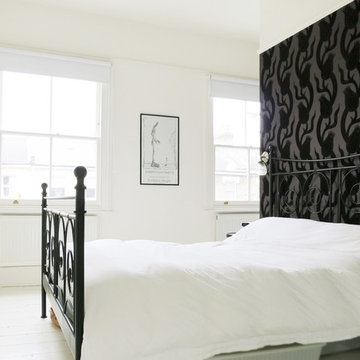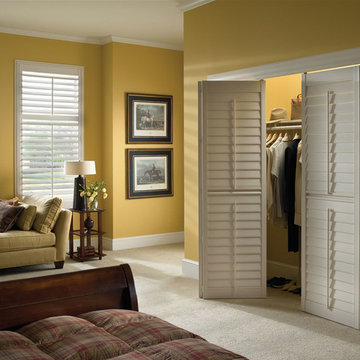1.011 ideas para dormitorios marrones con suelo blanco
Ordenar por:Popular hoy
101 - 120 de 1011 fotos
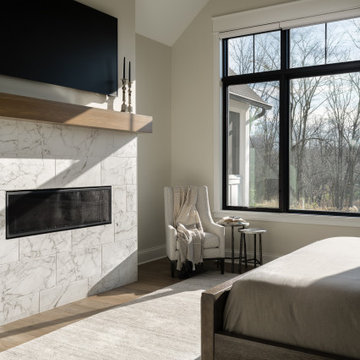
In this beautiful farmhouse style home, our Carmel design-build studio planned an open-concept kitchen filled with plenty of storage spaces to ensure functionality and comfort. In the adjoining dining area, we used beautiful furniture and lighting that mirror the lovely views of the outdoors. Stone-clad fireplaces, furnishings in fun prints, and statement lighting create elegance and sophistication in the living areas. The bedrooms are designed to evoke a calm relaxation sanctuary with plenty of natural light and soft finishes. The stylish home bar is fun, functional, and one of our favorite features of the home!
---
Project completed by Wendy Langston's Everything Home interior design firm, which serves Carmel, Zionsville, Fishers, Westfield, Noblesville, and Indianapolis.
For more about Everything Home, see here: https://everythinghomedesigns.com/
To learn more about this project, see here:
https://everythinghomedesigns.com/portfolio/farmhouse-style-home-interior/
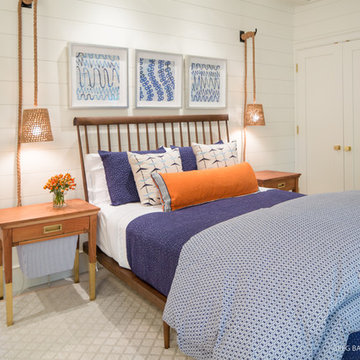
A home this vibrant is something to admire. We worked alongside Greg Baudoin Interior Design, who brought this home to life using color. Together, we saturated the cottage retreat with floor to ceiling personality and custom finishes. The rich color palette presented in the décor pairs beautifully with natural materials such as Douglas fir planks and maple end cut countertops.
Surprising features lie around every corner. In one room alone you’ll find a woven fabric ceiling and a custom wooden bench handcrafted by Birchwood carpenters. As you continue throughout the home, you’ll admire the custom made nickel slot walls and glimpses of brass hardware. As they say, the devil is in the detail.
Photo credit: Jacqueline Southby
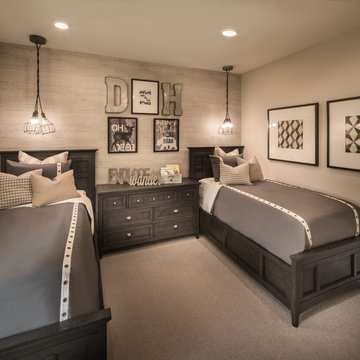
Wallpaper: York ZB3347 Wide Wooden Planks
Paint: Storm's Coming PPG 1008-2
Carpet: Mohawk TM07- Canyon Valley - 719 Vanilla Steam
Photography: Steve Chenn
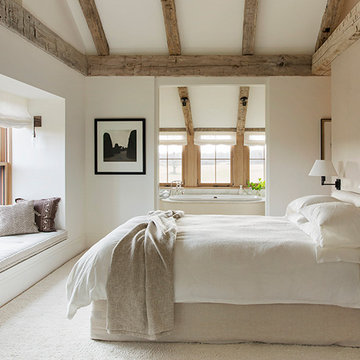
This light and bright bedroom features soaring peaked ceiling, modern wall hung nightstands, a custom bed and window seat, and an upholstered wall. An almost wall-to-wall custom area rug is soft underfoot and pairs well with the subtle texture of the plaster walls.
Photography by Eric Roth
Custom Upholstered Bed by KWI
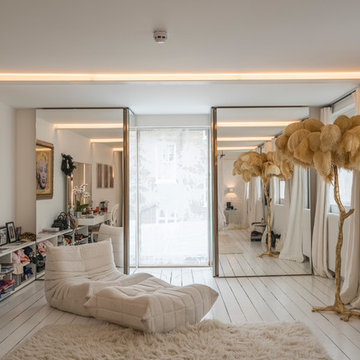
Modelo de dormitorio principal industrial grande con paredes rojas, suelo de madera clara, todas las chimeneas y suelo blanco
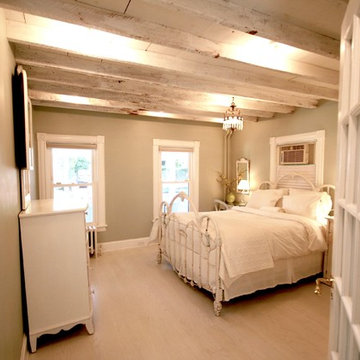
Modelo de dormitorio principal romántico de tamaño medio sin chimenea con suelo de madera clara y suelo blanco
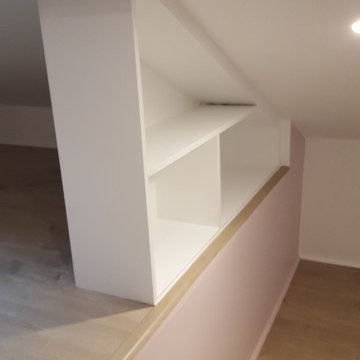
Réalisation d'un palier intermédiaire afin d'adoucir la montée dans les combles. Création d'une bibliothèque et d'un petit coin lecture sur cette zone.
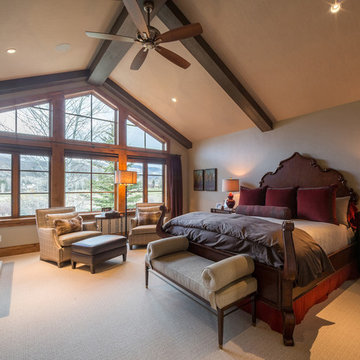
The combination of wood furnitures and white walls and ceiling brings harmony to the entire room. While the large windows allow natural light to enter in daytime and provides wonderful panoramic views. Sophisticated and serene, this bedroom style is a feat of workmanship and creativity!
Built by ULFBUILT. Contact us today to learn more.
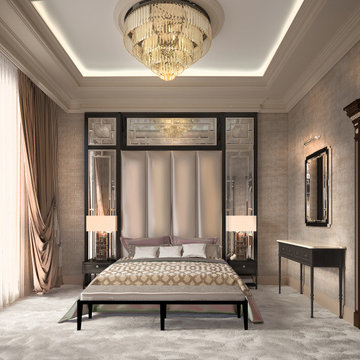
Diseño de dormitorio principal clásico grande con paredes beige, moqueta, suelo blanco, casetón y papel pintado
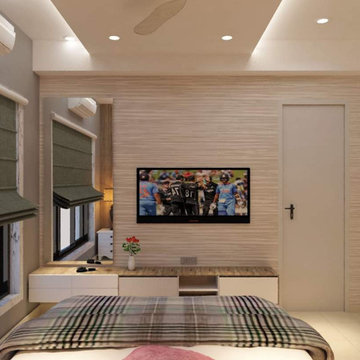
This is one of the master bedrooms of the house with headboard padding going up to the ceiling . A contemporary light design with some wood panelling coming behind the bed. A functional neat & sleek room with adequate storage , sophisticated ceiling design.
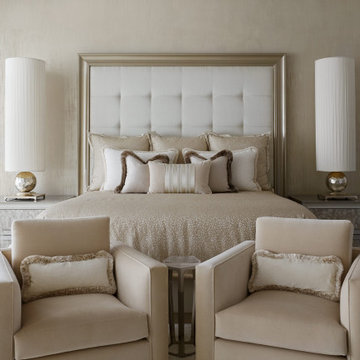
Framed by elegantly tall table lamps, this master bedroom fulfills the clients' wish for a 5-star hotel experience at home. The pair of swivel chairs are positioned so my clients can relax and watch TV before going to bed. They are oh-so comfortable, too!
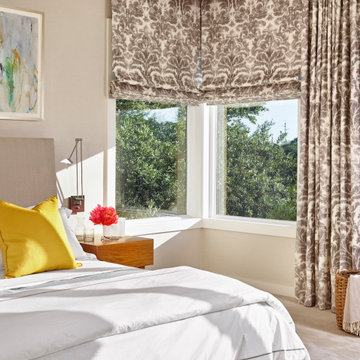
Modelo de dormitorio principal retro de tamaño medio con paredes beige, moqueta y suelo blanco
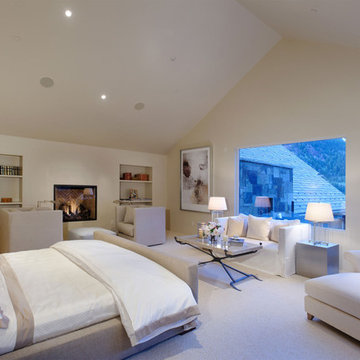
White bedroom with lounge seating, fireplace and mountain views. Brands & Kribbs Photography
Ejemplo de dormitorio principal rústico con paredes blancas, moqueta, todas las chimeneas y suelo blanco
Ejemplo de dormitorio principal rústico con paredes blancas, moqueta, todas las chimeneas y suelo blanco
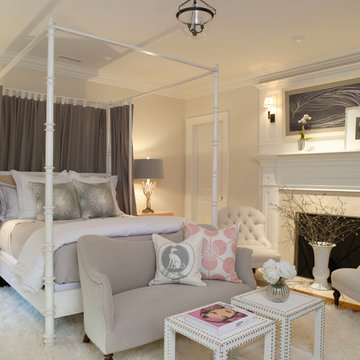
Fun guest room design in a classic colonial home. White, gray and pink colors. Photographed by John Gruen
Ejemplo de habitación de invitados tradicional renovada de tamaño medio con paredes beige, todas las chimeneas, moqueta, marco de chimenea de piedra y suelo blanco
Ejemplo de habitación de invitados tradicional renovada de tamaño medio con paredes beige, todas las chimeneas, moqueta, marco de chimenea de piedra y suelo blanco
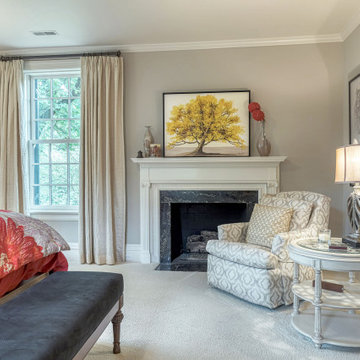
This grand and historic home renovation transformed the structure from the ground up, creating a versatile, multifunctional space. Meticulous planning and creative design brought the client's vision to life, optimizing functionality throughout.
The bedrooms are serene havens designed for relaxation. Luxurious bedding and carefully chosen furnishings set the stage for comfort. Soothing color palettes, complemented by tasteful artwork, create a tranquil atmosphere for rest and rejuvenation.
---
Project by Wiles Design Group. Their Cedar Rapids-based design studio serves the entire Midwest, including Iowa City, Dubuque, Davenport, and Waterloo, as well as North Missouri and St. Louis.
For more about Wiles Design Group, see here: https://wilesdesigngroup.com/
To learn more about this project, see here: https://wilesdesigngroup.com/st-louis-historic-home-renovation
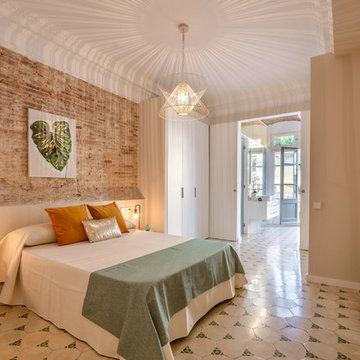
Amplio dormitorio principal con dos cuerpos de armarios y baño ensuite. Salida a una galería con balcón.
Imagen de dormitorio principal mediterráneo de tamaño medio sin chimenea con paredes beige, suelo de baldosas de cerámica y suelo blanco
Imagen de dormitorio principal mediterráneo de tamaño medio sin chimenea con paredes beige, suelo de baldosas de cerámica y suelo blanco
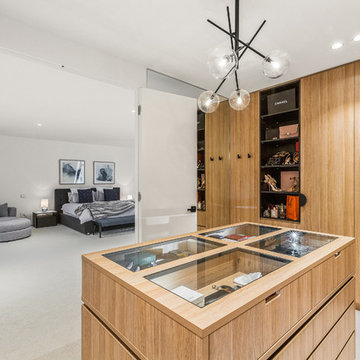
Sam Martin - 4 Walls Media
Imagen de dormitorio principal actual grande con paredes blancas, moqueta y suelo blanco
Imagen de dormitorio principal actual grande con paredes blancas, moqueta y suelo blanco
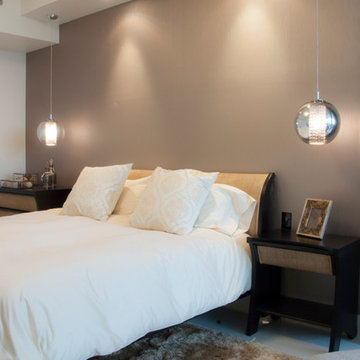
Diseño de dormitorio principal actual grande sin chimenea con paredes beige, suelo de baldosas de porcelana y suelo blanco
1.011 ideas para dormitorios marrones con suelo blanco
6
