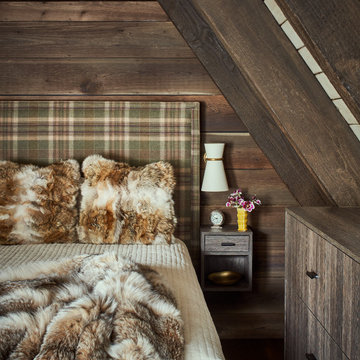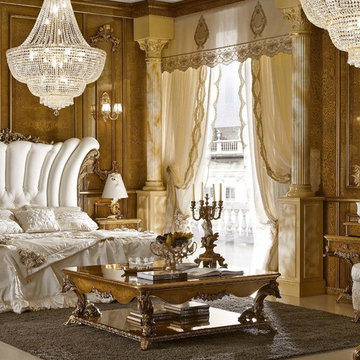3.784 ideas para dormitorios marrones con paredes marrones
Filtrar por
Presupuesto
Ordenar por:Popular hoy
21 - 40 de 3784 fotos
Artículo 1 de 3
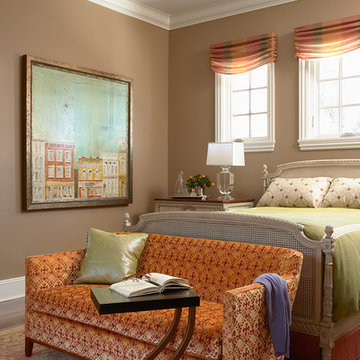
Embroidered silk, velvet, and linen combine to create a rich design tapestry in this master suite designed by our Minneapolis studio. We made this master bedroom all about rest and rejuvenation with a warm color scheme, an eclectic mix of furniture, and decorative fabrics.
---
Project designed by Minneapolis interior design studio LiLu Interiors. They serve the Minneapolis-St. Paul area including Wayzata, Edina, and Rochester, and they travel to the far-flung destinations that their upscale clientele own second homes in.
---
For more about LiLu Interiors, click here: https://www.liluinteriors.com/
----
To learn more about this project, click here:
https://www.liluinteriors.com/blog/portfolio-items/rejuvenating-renovation/

Diseño de dormitorio abovedado rústico con suelo de cemento, madera, madera, paredes marrones y suelo gris
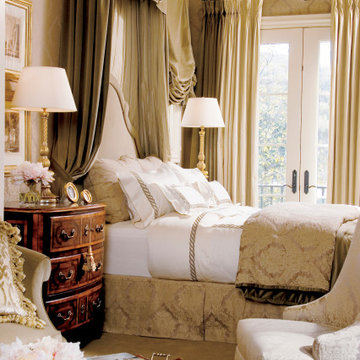
Stunning details in a beautifully traditional bedroom. The finest of fabrics
Modelo de habitación de invitados grande con paredes marrones, suelo de madera clara, todas las chimeneas, marco de chimenea de piedra, suelo marrón y papel pintado
Modelo de habitación de invitados grande con paredes marrones, suelo de madera clara, todas las chimeneas, marco de chimenea de piedra, suelo marrón y papel pintado
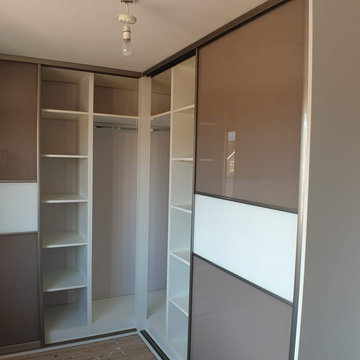
Corner L shape sliding door wardrobe. The project of the made to measure wardrobe was prepared in our studio workshop with the use of 3d visualisation software, precisely to the needs of our customer based in Normanton, West Yorkshire. After acceptance of the project, we have manufactured the product in our workshop and installed it in the customer house at the confirmed date.
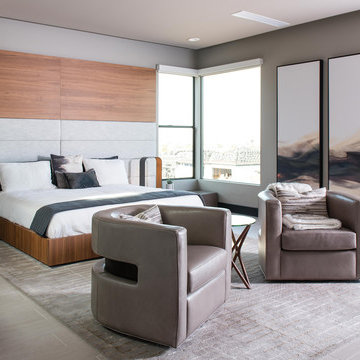
Design by Blue Heron in Partnership with Cantoni. Photos By: Stephen Morgan
For many, Las Vegas is a destination that transports you away from reality. The same can be said of the thirty-nine modern homes built in The Bluffs Community by luxury design/build firm, Blue Heron. Perched on a hillside in Southern Highlands, The Bluffs is a private gated community overlooking the Las Vegas Valley with unparalleled views of the mountains and the Las Vegas Strip. Indoor-outdoor living concepts, sustainable designs and distinctive floorplans create a modern lifestyle that makes coming home feel like a getaway.
To give potential residents a sense for what their custom home could look like at The Bluffs, Blue Heron partnered with Cantoni to furnish a model home and create interiors that would complement the Vegas Modern™ architectural style. “We were really trying to introduce something that hadn’t been seen before in our area. Our homes are so innovative, so personal and unique that it takes truly spectacular furnishings to complete their stories as well as speak to the emotions of everyone who visits our homes,” shares Kathy May, director of interior design at Blue Heron. “Cantoni has been the perfect partner in this endeavor in that, like Blue Heron, Cantoni is innovative and pushes boundaries.”
Utilizing Cantoni’s extensive portfolio, the Blue Heron Interior Design team was able to customize nearly every piece in the home to create a thoughtful and curated look for each space. “Having access to so many high-quality and diverse furnishing lines enables us to think outside the box and create unique turnkey designs for our clients with confidence,” says Kathy May, adding that the quality and one-of-a-kind feel of the pieces are unmatched.
rom the perfectly situated sectional in the downstairs family room to the unique blue velvet dining chairs, the home breathes modern elegance. “I particularly love the master bed,” says Kathy. “We had created a concept design of what we wanted it to be and worked with one of Cantoni’s longtime partners, to bring it to life. It turned out amazing and really speaks to the character of the room.”
The combination of Cantoni’s soft contemporary touch and Blue Heron’s distinctive designs are what made this project a unified experience. “The partnership really showcases Cantoni’s capabilities to manage projects like this from presentation to execution,” shares Luca Mazzolani, vice president of sales at Cantoni. “We work directly with the client to produce custom pieces like you see in this home and ensure a seamless and successful result.”
And what a stunning result it is. There was no Las Vegas luck involved in this project, just a sureness of style and service that brought together Blue Heron and Cantoni to create one well-designed home.
To learn more about Blue Heron Design Build, visit www.blueheron.com.
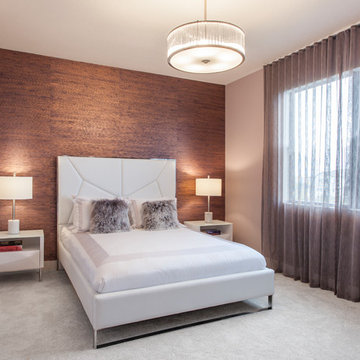
Interior Designer Julissa De los Santos, MH2G.
Furniture, furnishings and accessories from Modern Home 2 Go (MH2G).
Developer, Lennar Homes.
Photography by Francisco Aguila.
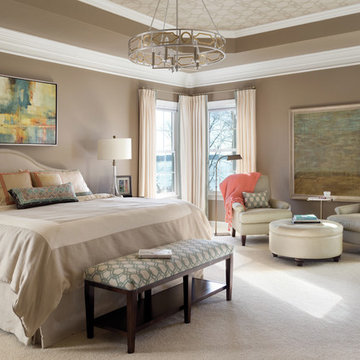
Ejemplo de dormitorio principal tradicional sin chimenea con paredes marrones, moqueta y suelo beige
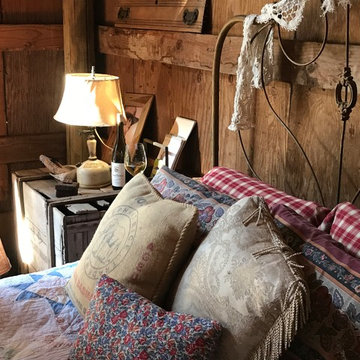
Fun with re-purposing a barn stall into a rustic guest bedroom.
Foto de habitación de invitados rural pequeña con paredes marrones, suelo de madera clara y suelo marrón
Foto de habitación de invitados rural pequeña con paredes marrones, suelo de madera clara y suelo marrón
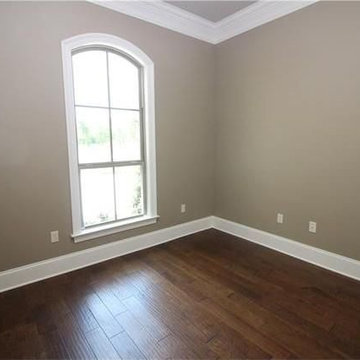
Foto de habitación de invitados clásica pequeña sin chimenea con paredes marrones y suelo de madera oscura
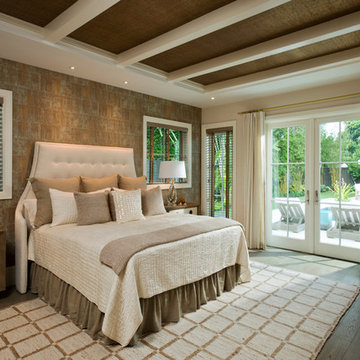
This home was featured in the January 2016 edition of HOME & DESIGN Magazine. To see the rest of the home tour as well as other luxury homes featured, visit http://www.homeanddesign.net/beach-house-serenity-historic-old-naples/
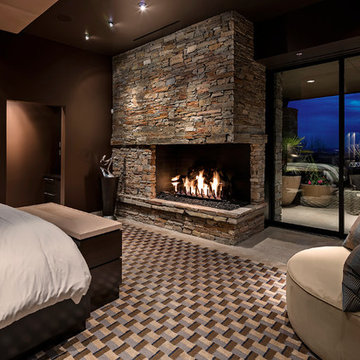
©ThompsonPhotographic.com 2015
Diseño de dormitorio principal y negro contemporáneo con paredes marrones, marco de chimenea de piedra y chimenea de esquina
Diseño de dormitorio principal y negro contemporáneo con paredes marrones, marco de chimenea de piedra y chimenea de esquina
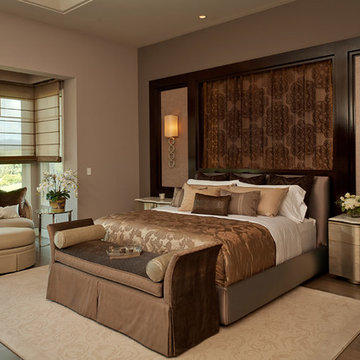
Imagen de dormitorio principal tradicional renovado grande con paredes marrones, suelo de madera en tonos medios y chimenea lineal
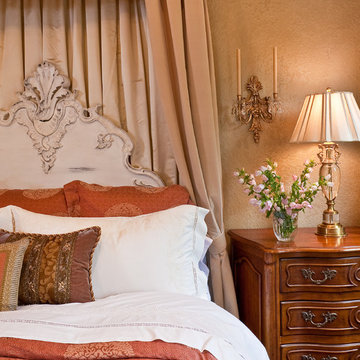
Interior Design and photo from Lawler Design Studio, Hattiesburg, MS and Winter Park, FL; Suzanna Lawler-Boney, ASID, NCIDQ.
Foto de dormitorio principal clásico grande sin chimenea con paredes marrones y suelo de madera oscura
Foto de dormitorio principal clásico grande sin chimenea con paredes marrones y suelo de madera oscura
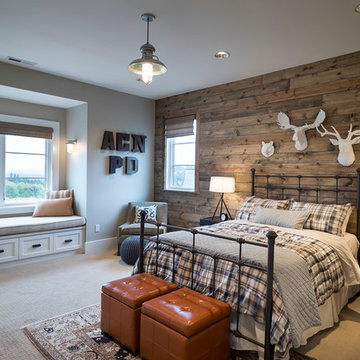
View the house plans at:
http://houseplans.co/house-plans/2472
Photos by Bob Greenspan
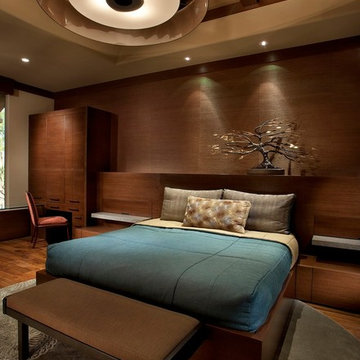
Anita Lang - IMI Design - Scottsdale, AZ
Ejemplo de dormitorio principal actual grande sin chimenea con paredes marrones y suelo de madera oscura
Ejemplo de dormitorio principal actual grande sin chimenea con paredes marrones y suelo de madera oscura
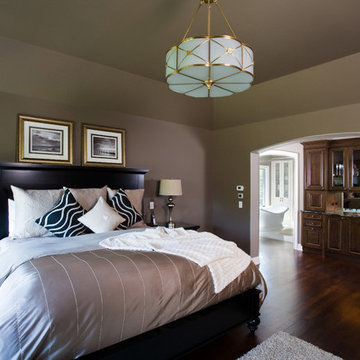
Linda Oyama Bryan, photographer
Master Bedroom featuring Acacia hardwood flooring, tray ceiling with hat box chandelier, and built In coffee bar.
Modelo de dormitorio principal tradicional grande con paredes marrones y suelo de madera oscura
Modelo de dormitorio principal tradicional grande con paredes marrones y suelo de madera oscura
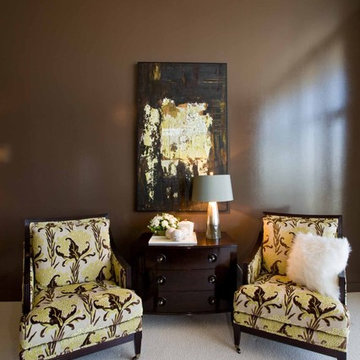
The "Luster of the Pearl” combined the allure of clean lines and redefined traditional silhouettes with texture and opulence. The color palette was fashion-inspired with unexpected color combinations like smokey violet and tiger-eye gold backed with metallic and warm neutrals.
Our design included cosmetic reconstruction of the fireplace, mosaic tile improvements to the kitchen, artistic custom wall finishes, and introduced new materials to the Portland market.
For more about Angela Todd Studios, click here: https://www.angelatoddstudios.com/
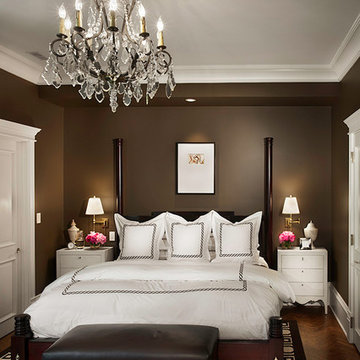
Lakeview, Chicago, Illinois
In collaboration with Tom Stringer Design Partners.
Photos by Jamie Padgett
Imagen de dormitorio clásico con paredes marrones y suelo de madera oscura
Imagen de dormitorio clásico con paredes marrones y suelo de madera oscura
3.784 ideas para dormitorios marrones con paredes marrones
2
