630 ideas para dormitorios marrones con chimenea de doble cara
Filtrar por
Presupuesto
Ordenar por:Popular hoy
41 - 60 de 630 fotos
Artículo 1 de 3
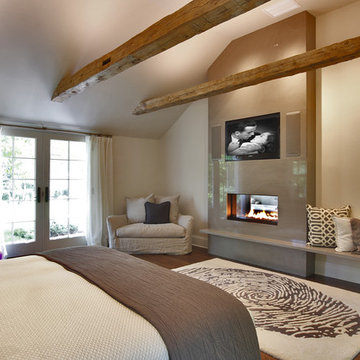
Foto de dormitorio televisión contemporáneo con paredes beige, suelo de madera oscura y chimenea de doble cara
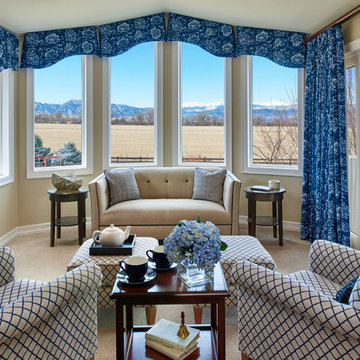
Master Bedroom seating area
Arranged to see the amazing view of the Boulder Flatirons
Ejemplo de dormitorio principal tradicional extra grande con paredes beige, moqueta, chimenea de doble cara y marco de chimenea de piedra
Ejemplo de dormitorio principal tradicional extra grande con paredes beige, moqueta, chimenea de doble cara y marco de chimenea de piedra
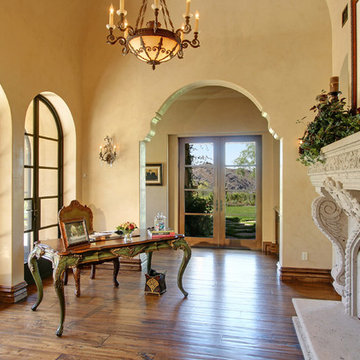
The stunning master bedroom has a home office at its entrance with a double sided fireplace, custom desk and beautiful chandelier.
Modelo de dormitorio principal mediterráneo extra grande con paredes beige, suelo de madera en tonos medios, chimenea de doble cara y marco de chimenea de piedra
Modelo de dormitorio principal mediterráneo extra grande con paredes beige, suelo de madera en tonos medios, chimenea de doble cara y marco de chimenea de piedra
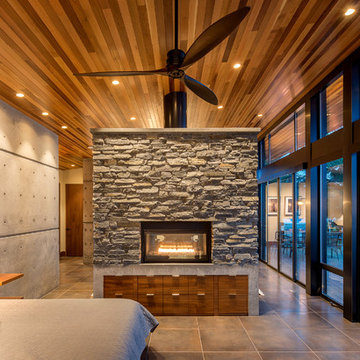
Photography by Lucas Henning.
Ejemplo de dormitorio tipo loft moderno pequeño con paredes grises, suelo de baldosas de porcelana, chimenea de doble cara, marco de chimenea de baldosas y/o azulejos y suelo beige
Ejemplo de dormitorio tipo loft moderno pequeño con paredes grises, suelo de baldosas de porcelana, chimenea de doble cara, marco de chimenea de baldosas y/o azulejos y suelo beige
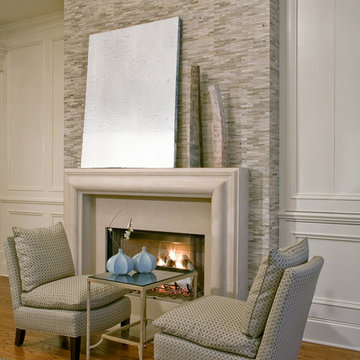
Scott Moore Photography
Diseño de dormitorio principal tradicional renovado extra grande con paredes azules, suelo de madera en tonos medios, chimenea de doble cara y marco de chimenea de piedra
Diseño de dormitorio principal tradicional renovado extra grande con paredes azules, suelo de madera en tonos medios, chimenea de doble cara y marco de chimenea de piedra

With adjacent neighbors within a fairly dense section of Paradise Valley, Arizona, C.P. Drewett sought to provide a tranquil retreat for a new-to-the-Valley surgeon and his family who were seeking the modernism they loved though had never lived in. With a goal of consuming all possible site lines and views while maintaining autonomy, a portion of the house — including the entry, office, and master bedroom wing — is subterranean. This subterranean nature of the home provides interior grandeur for guests but offers a welcoming and humble approach, fully satisfying the clients requests.
While the lot has an east-west orientation, the home was designed to capture mainly north and south light which is more desirable and soothing. The architecture’s interior loftiness is created with overlapping, undulating planes of plaster, glass, and steel. The woven nature of horizontal planes throughout the living spaces provides an uplifting sense, inviting a symphony of light to enter the space. The more voluminous public spaces are comprised of stone-clad massing elements which convert into a desert pavilion embracing the outdoor spaces. Every room opens to exterior spaces providing a dramatic embrace of home to natural environment.
Grand Award winner for Best Interior Design of a Custom Home
The material palette began with a rich, tonal, large-format Quartzite stone cladding. The stone’s tones gaveforth the rest of the material palette including a champagne-colored metal fascia, a tonal stucco system, and ceilings clad with hemlock, a tight-grained but softer wood that was tonally perfect with the rest of the materials. The interior case goods and wood-wrapped openings further contribute to the tonal harmony of architecture and materials.
Grand Award Winner for Best Indoor Outdoor Lifestyle for a Home This award-winning project was recognized at the 2020 Gold Nugget Awards with two Grand Awards, one for Best Indoor/Outdoor Lifestyle for a Home, and another for Best Interior Design of a One of a Kind or Custom Home.
At the 2020 Design Excellence Awards and Gala presented by ASID AZ North, Ownby Design received five awards for Tonal Harmony. The project was recognized for 1st place – Bathroom; 3rd place – Furniture; 1st place – Kitchen; 1st place – Outdoor Living; and 2nd place – Residence over 6,000 square ft. Congratulations to Claire Ownby, Kalysha Manzo, and the entire Ownby Design team.
Tonal Harmony was also featured on the cover of the July/August 2020 issue of Luxe Interiors + Design and received a 14-page editorial feature entitled “A Place in the Sun” within the magazine.
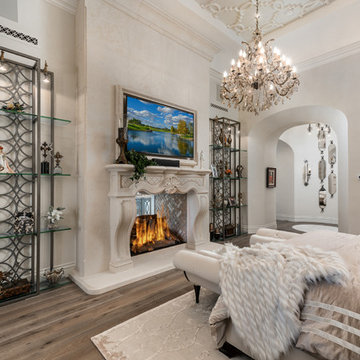
We can't get over this luxury home interior design! The master suite features a king-sized cream tufted headboard with beige velvet bedding. A gold chandelier hangs from the detailed vaulted ceiling. A built-in fireplace with beige marble stone acts as the main focus of the room. Two large iron & black bookshelves sit on either side of the fireplace for decorative storage.

Peter Christiansen Valli
Diseño de dormitorio principal asiático de tamaño medio con paredes beige, moqueta, chimenea de doble cara, marco de chimenea de baldosas y/o azulejos y suelo multicolor
Diseño de dormitorio principal asiático de tamaño medio con paredes beige, moqueta, chimenea de doble cara, marco de chimenea de baldosas y/o azulejos y suelo multicolor
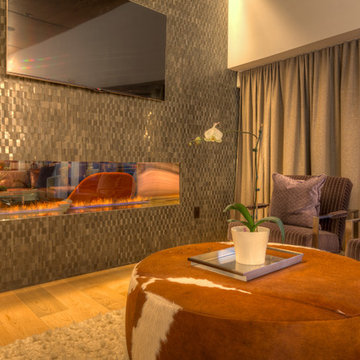
Modern Penthouse
Kansas City, MO
- High End Modern Design
- Glass Floating Wine Case
- Plaid Italian Mosaic
- Custom Designer Closet
Wesley Piercy, Haus of You Photography
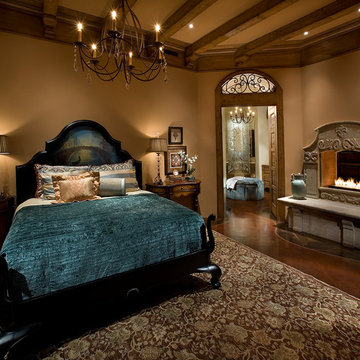
Anita Lang - IMI Design - Scottsdale, AZ
Modelo de dormitorio principal clásico grande con chimenea de doble cara, paredes beige, suelo de cemento, marco de chimenea de piedra y suelo marrón
Modelo de dormitorio principal clásico grande con chimenea de doble cara, paredes beige, suelo de cemento, marco de chimenea de piedra y suelo marrón
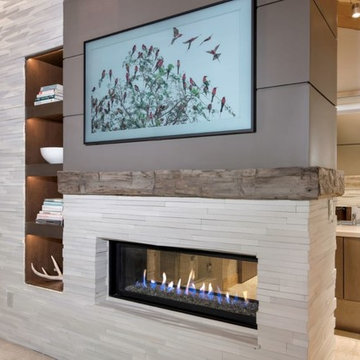
Major remodel of entire first floor including the master bedroom. We added a double-sided gas fireplace (facing the master bedroom and master bathroom) with 3D stone surround, reclaimed wood mantel and built-in storage niches. Carpeting was replaced, new window treatments were installed, updated furniture, lighting, bedding and accessories were also added.
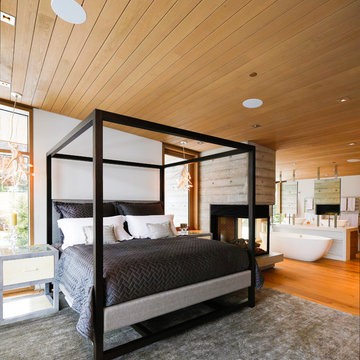
Ema Peters
Ejemplo de dormitorio principal rústico grande con paredes marrones, suelo de madera clara, chimenea de doble cara y marco de chimenea de madera
Ejemplo de dormitorio principal rústico grande con paredes marrones, suelo de madera clara, chimenea de doble cara y marco de chimenea de madera
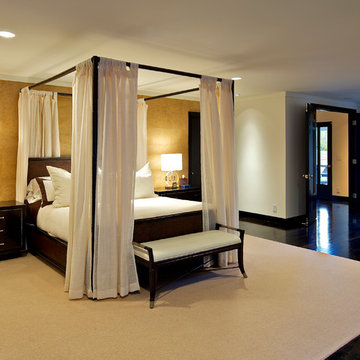
Diseño de dormitorio principal tradicional renovado extra grande con paredes beige, suelo de madera oscura, chimenea de doble cara y marco de chimenea de piedra

Exposed beams, a double-sided fireplace, vaulted ceilings, double entry doors, wood floors, and a custom chandelier.
Imagen de dormitorio principal rural extra grande con paredes blancas, suelo de madera oscura, chimenea de doble cara, marco de chimenea de piedra, suelo marrón y vigas vistas
Imagen de dormitorio principal rural extra grande con paredes blancas, suelo de madera oscura, chimenea de doble cara, marco de chimenea de piedra, suelo marrón y vigas vistas
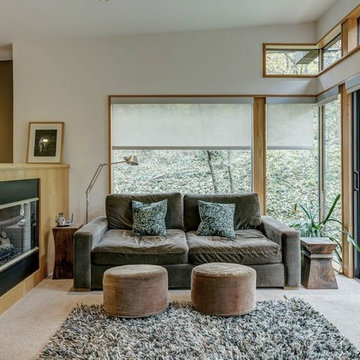
View of the Master Suite's sitting area with woods beyond.
Foto de dormitorio principal vintage pequeño con paredes blancas, moqueta, chimenea de doble cara, marco de chimenea de madera y suelo beige
Foto de dormitorio principal vintage pequeño con paredes blancas, moqueta, chimenea de doble cara, marco de chimenea de madera y suelo beige
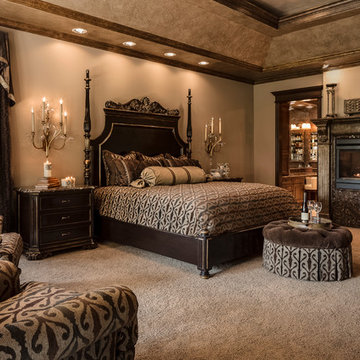
This master bedroom went from beautiful to luxurious, winning the Heartland Design Award for ASID (American Society for Interior Designers) GOLD Award. Since we built this home in 2005, the master bedroom has undergone quite a transformation. Our clients loved the taupe wall color but wanted a change from the white trim and accents. Our talented faux painter worked his magic by darkening up the trim and giving the ceiling a rich, reflective color.
Design Connection, Inc. Kansas City Interior Designer provided: Space planning, custom furniture and design, custom bedding, carpet, faux painting and lighting and accessories.
Visit our website to see more of our projects: https://www.designconnectioninc.com/

We love this master bedroom's arched entryways, the double-sided fireplace, fireplace mantels, and wood floors.
Imagen de dormitorio principal mediterráneo grande con paredes blancas, suelo de madera oscura, chimenea de doble cara, marco de chimenea de baldosas y/o azulejos, suelo marrón y vigas vistas
Imagen de dormitorio principal mediterráneo grande con paredes blancas, suelo de madera oscura, chimenea de doble cara, marco de chimenea de baldosas y/o azulejos, suelo marrón y vigas vistas
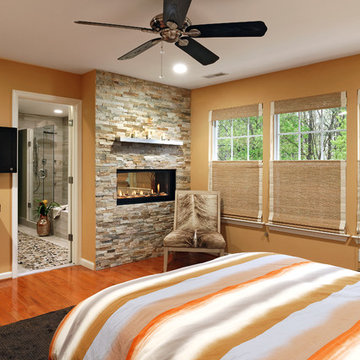
View of the Master Bedroom - The beautiful fireplace in the bathroom is double sided and can be enjoyed in the master bedroom as well. We covered the fireplace wall with a accent stacked stone. Top-down bottom-up woven shades on the windows allow in natural light while still providing privacy.
Photo: Bob Narod
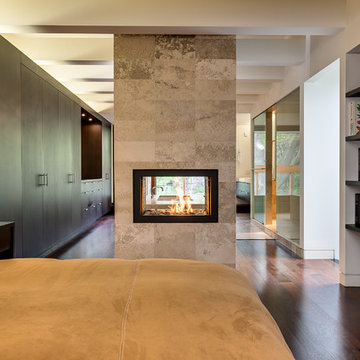
www.birdhousemedia.ca
Diseño de dormitorio actual con marco de chimenea de baldosas y/o azulejos y chimenea de doble cara
Diseño de dormitorio actual con marco de chimenea de baldosas y/o azulejos y chimenea de doble cara
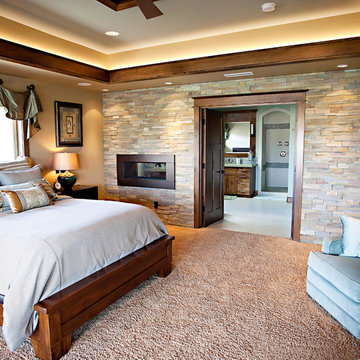
Welcome to a warm and inviting master suite. With a calming and tranquil blue and brown color scheme, inviting fabrics, cozy fireplace and comfortable furniture, where's the inspiration to leave your room?
630 ideas para dormitorios marrones con chimenea de doble cara
3