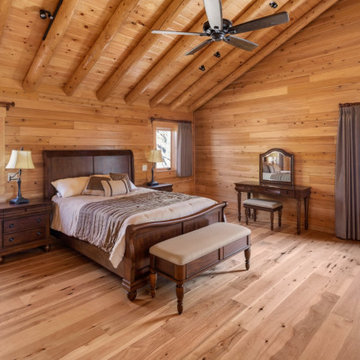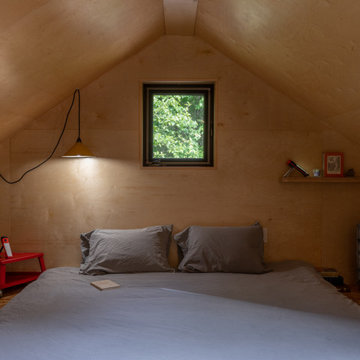438 ideas para dormitorios con madera y madera
Filtrar por
Presupuesto
Ordenar por:Popular hoy
101 - 120 de 438 fotos
Artículo 1 de 3
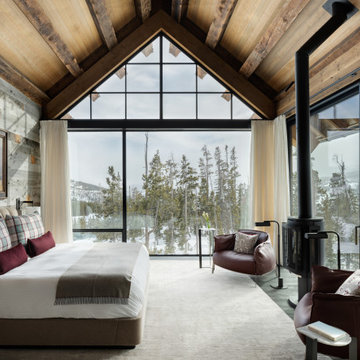
Diseño de dormitorio abovedado rural con paredes grises, suelo de madera oscura, suelo gris, vigas vistas, madera y madera
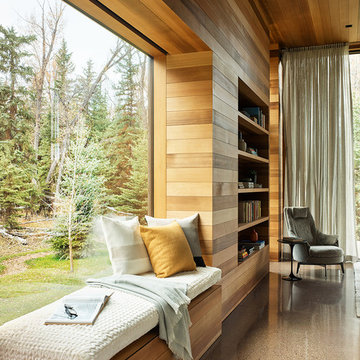
CLB worked with the clients on all furnishings in the Riverbend residence to bring a comfortable, casual elegance to spaces that might otherwise feel grand using texture and saturated colors.
Residential architecture and interior design by CLB in Jackson, Wyoming – Bozeman, Montana.
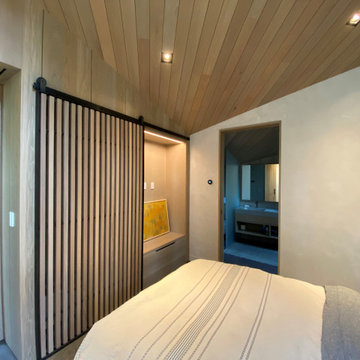
Ejemplo de habitación de invitados actual de tamaño medio con paredes beige, suelo de cemento, suelo gris, madera y madera
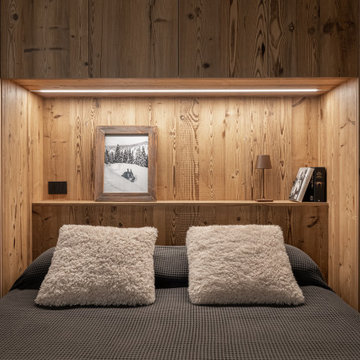
Camera matrimoniale dedicata agli ospiti. Letto posizionato in un portale tra le colonne guardaroba in legno. Centrale nicchia illuminata con funzione di paino di appoggio.
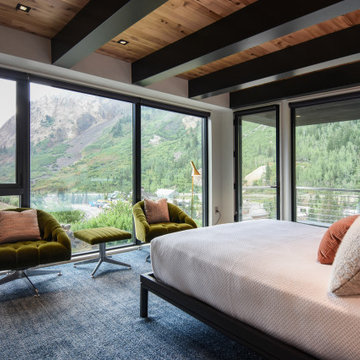
Diseño de dormitorio principal moderno con paredes multicolor, suelo de cemento, suelo gris, madera y madera
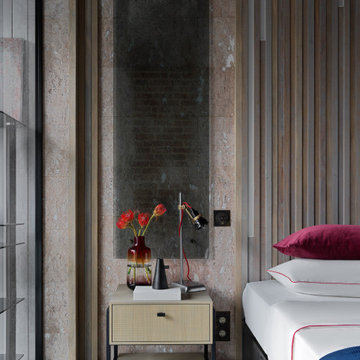
Спальня.
Мебель и оборудование: тумбочки по индивидуальному эскизу изготовлены Giulia Novars; кровать, Archpole; светильники, Centrsvet.
Материалы: на стене кирпич XIX века, BrickTiles; инженерная доска на полу и стенах, Finex, зеркальные палели, Papa Carlo.
Декор: Moon-stores, Barcelona Design; постеры Paragon, Happy Collections. На стене работа Ольги Шангиной “Оттенки дзен”.
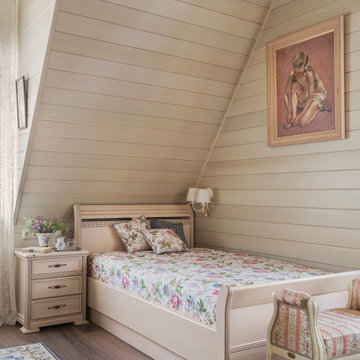
Спальня в гостевом загородном доме на мансардном этаже 22 м2.
Modelo de habitación de invitados abovedada tradicional grande con paredes beige, suelo de baldosas de porcelana, suelo marrón, madera y madera
Modelo de habitación de invitados abovedada tradicional grande con paredes beige, suelo de baldosas de porcelana, suelo marrón, madera y madera
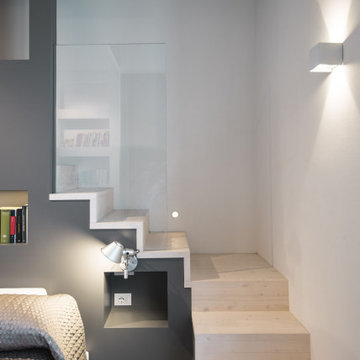
un particolare del parapetto in vetro con incasso nei gradini e nella spalletta del soppalco
Ejemplo de habitación de invitados minimalista de tamaño medio con paredes blancas, suelo de baldosas de porcelana, suelo gris, madera y madera
Ejemplo de habitación de invitados minimalista de tamaño medio con paredes blancas, suelo de baldosas de porcelana, suelo gris, madera y madera
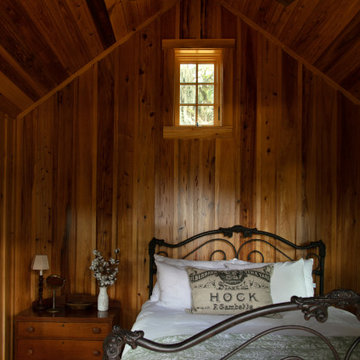
Prairie Cottage- Florida Cracker Inspired 4 square cottage
Diseño de dormitorio de estilo de casa de campo de tamaño medio sin chimenea con paredes marrones, suelo de madera en tonos medios, suelo marrón, madera y madera
Diseño de dormitorio de estilo de casa de campo de tamaño medio sin chimenea con paredes marrones, suelo de madera en tonos medios, suelo marrón, madera y madera
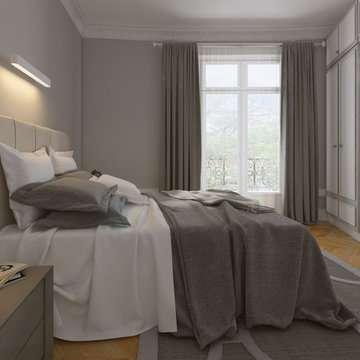
Aménagement d'une chambre parentale dans un style intemporel. Nous avons intégré la cheminée à l'intérieur du dressing afin d'optimiser la pièce et de la rendre esthétique
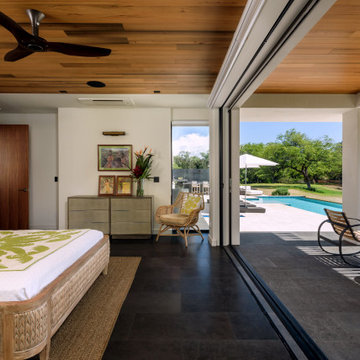
Interior Floor: Polished Basalt Tile
Exterior Floor: Honed Basalt Tile
Imagen de habitación de invitados exótica con paredes blancas, suelo negro, madera y madera
Imagen de habitación de invitados exótica con paredes blancas, suelo negro, madera y madera
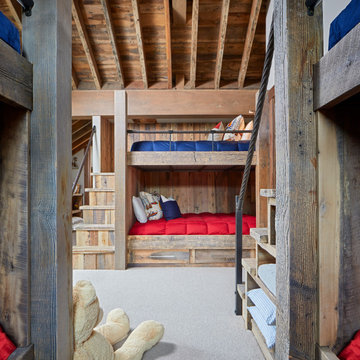
A family-friendly bunk room with fun pillows, sewn from the former cabins curtains, add a whimsical and personal touch to the bedding. Vibrant colors brighten the room and reclaimed woods add warmth and texture. Exposed joists at the vaulted ceiling add another layer of detail.
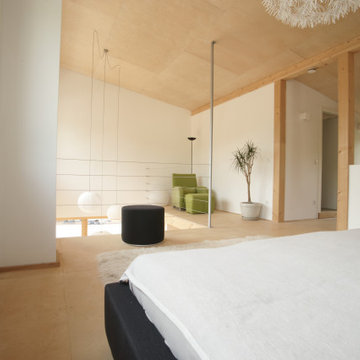
Modelo de dormitorio contemporáneo con paredes blancas, suelo de madera clara, madera y madera
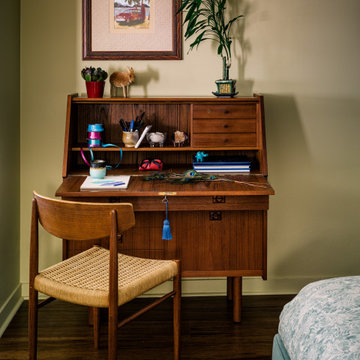
Upstairs in the loft's bedroom, the idea of the Moroccan bazaar continues, with a Turkish hand-knotted rug combined with a mid-century modern chair in front of a desk. The large platform bed is flanked by a pair of bedside table lamps on mismatched tables.
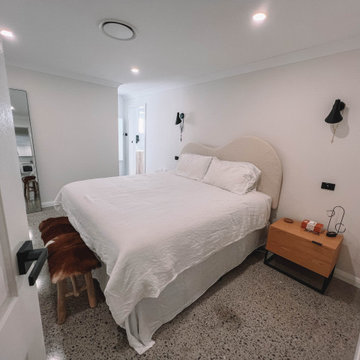
After the second fallout of the Delta Variant amidst the COVID-19 Pandemic in mid 2021, our team working from home, and our client in quarantine, SDA Architects conceived Japandi Home.
The initial brief for the renovation of this pool house was for its interior to have an "immediate sense of serenity" that roused the feeling of being peaceful. Influenced by loneliness and angst during quarantine, SDA Architects explored themes of escapism and empathy which led to a “Japandi” style concept design – the nexus between “Scandinavian functionality” and “Japanese rustic minimalism” to invoke feelings of “art, nature and simplicity.” This merging of styles forms the perfect amalgamation of both function and form, centred on clean lines, bright spaces and light colours.
Grounded by its emotional weight, poetic lyricism, and relaxed atmosphere; Japandi Home aesthetics focus on simplicity, natural elements, and comfort; minimalism that is both aesthetically pleasing yet highly functional.
Japandi Home places special emphasis on sustainability through use of raw furnishings and a rejection of the one-time-use culture we have embraced for numerous decades. A plethora of natural materials, muted colours, clean lines and minimal, yet-well-curated furnishings have been employed to showcase beautiful craftsmanship – quality handmade pieces over quantitative throwaway items.
A neutral colour palette compliments the soft and hard furnishings within, allowing the timeless pieces to breath and speak for themselves. These calming, tranquil and peaceful colours have been chosen so when accent colours are incorporated, they are done so in a meaningful yet subtle way. Japandi home isn’t sparse – it’s intentional.
The integrated storage throughout – from the kitchen, to dining buffet, linen cupboard, window seat, entertainment unit, bed ensemble and walk-in wardrobe are key to reducing clutter and maintaining the zen-like sense of calm created by these clean lines and open spaces.
The Scandinavian concept of “hygge” refers to the idea that ones home is your cosy sanctuary. Similarly, this ideology has been fused with the Japanese notion of “wabi-sabi”; the idea that there is beauty in imperfection. Hence, the marriage of these design styles is both founded on minimalism and comfort; easy-going yet sophisticated. Conversely, whilst Japanese styles can be considered “sleek” and Scandinavian, “rustic”, the richness of the Japanese neutral colour palette aids in preventing the stark, crisp palette of Scandinavian styles from feeling cold and clinical.
Japandi Home’s introspective essence can ultimately be considered quite timely for the pandemic and was the quintessential lockdown project our team needed.
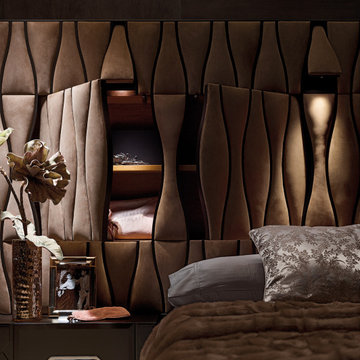
Made in Italy high craftsmanship meets innovation and technological research creating excellence.
Imagen de dormitorio principal tradicional de tamaño medio con paredes marrones, suelo de baldosas de porcelana, marco de chimenea de piedra, suelo gris, madera y madera
Imagen de dormitorio principal tradicional de tamaño medio con paredes marrones, suelo de baldosas de porcelana, marco de chimenea de piedra, suelo gris, madera y madera
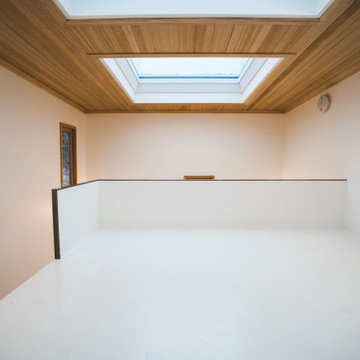
The nest - a 55 sq. ft. loft bedroom; epoxy coated flooring; ceiling is vertical grain fir slats; two skylights with the one above the loft openable to an 80 degree angle.
The Vineuve 100 is available for pre order, and will be coming to market on June 1st, 2021.
Contact us at info@vineuve.ca to sign up for pre order.
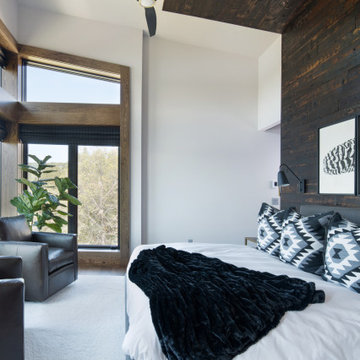
A wood accent wall behind the king size bed wraps across the ceiling. The large windows of the Master Bedroom make it feel like a treehouse.
Photos: © 2020 Matt Kocourek, All
Rights Reserved
438 ideas para dormitorios con madera y madera
6
