438 ideas para dormitorios con madera y madera
Filtrar por
Presupuesto
Ordenar por:Popular hoy
1 - 20 de 438 fotos
Artículo 1 de 3

Modern Bedroom with wood slat accent wall that continues onto ceiling. Neutral bedroom furniture in colors black white and brown.
Modelo de dormitorio principal contemporáneo grande con paredes blancas, suelo de madera clara, todas las chimeneas, marco de chimenea de baldosas y/o azulejos, suelo marrón, madera y madera
Modelo de dormitorio principal contemporáneo grande con paredes blancas, suelo de madera clara, todas las chimeneas, marco de chimenea de baldosas y/o azulejos, suelo marrón, madera y madera

Modelo de dormitorio principal rústico grande sin chimenea con suelo de madera oscura, suelo marrón, madera, madera y paredes marrones

Modern Bedroom with wood slat accent wall that continues onto ceiling. Neutral bedroom furniture in colors black white and brown.
Imagen de dormitorio principal actual grande con paredes blancas, suelo de madera clara, todas las chimeneas, marco de chimenea de baldosas y/o azulejos, suelo marrón, madera y madera
Imagen de dormitorio principal actual grande con paredes blancas, suelo de madera clara, todas las chimeneas, marco de chimenea de baldosas y/o azulejos, suelo marrón, madera y madera

Diseño de dormitorio abovedado rústico con suelo de cemento, madera, madera, paredes marrones y suelo gris

Modern Bedroom with wood slat accent wall that continues onto ceiling. Neutral bedroom furniture in colors black white and brown.
Diseño de dormitorio principal contemporáneo grande con paredes blancas, suelo de madera clara, todas las chimeneas, marco de chimenea de piedra, suelo marrón, madera y madera
Diseño de dormitorio principal contemporáneo grande con paredes blancas, suelo de madera clara, todas las chimeneas, marco de chimenea de piedra, suelo marrón, madera y madera
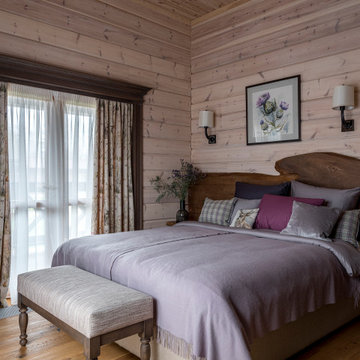
Вторая гостевая спальня в деревянном доме
Foto de dormitorio de estilo de casa de campo con paredes beige, suelo de madera en tonos medios, suelo marrón, madera y madera
Foto de dormitorio de estilo de casa de campo con paredes beige, suelo de madera en tonos medios, suelo marrón, madera y madera

I built this on my property for my aging father who has some health issues. Handicap accessibility was a factor in design. His dream has always been to try retire to a cabin in the woods. This is what he got.
It is a 1 bedroom, 1 bath with a great room. It is 600 sqft of AC space. The footprint is 40' x 26' overall.
The site was the former home of our pig pen. I only had to take 1 tree to make this work and I planted 3 in its place. The axis is set from root ball to root ball. The rear center is aligned with mean sunset and is visible across a wetland.
The goal was to make the home feel like it was floating in the palms. The geometry had to simple and I didn't want it feeling heavy on the land so I cantilevered the structure beyond exposed foundation walls. My barn is nearby and it features old 1950's "S" corrugated metal panel walls. I used the same panel profile for my siding. I ran it vertical to match the barn, but also to balance the length of the structure and stretch the high point into the canopy, visually. The wood is all Southern Yellow Pine. This material came from clearing at the Babcock Ranch Development site. I ran it through the structure, end to end and horizontally, to create a seamless feel and to stretch the space. It worked. It feels MUCH bigger than it is.
I milled the material to specific sizes in specific areas to create precise alignments. Floor starters align with base. Wall tops adjoin ceiling starters to create the illusion of a seamless board. All light fixtures, HVAC supports, cabinets, switches, outlets, are set specifically to wood joints. The front and rear porch wood has three different milling profiles so the hypotenuse on the ceilings, align with the walls, and yield an aligned deck board below. Yes, I over did it. It is spectacular in its detailing. That's the benefit of small spaces.
Concrete counters and IKEA cabinets round out the conversation.
For those who cannot live tiny, I offer the Tiny-ish House.
Photos by Ryan Gamma
Staging by iStage Homes
Design Assistance Jimmy Thornton
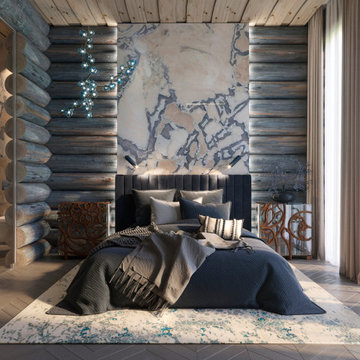
Спальня в голубых тонах с ванной комнатой, отделенной стеклянной перегородкой-
Modelo de dormitorio principal actual de tamaño medio con madera, madera, paredes marrones, suelo de madera en tonos medios y suelo beige
Modelo de dormitorio principal actual de tamaño medio con madera, madera, paredes marrones, suelo de madera en tonos medios y suelo beige
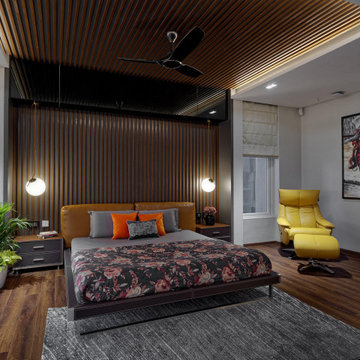
Foto de dormitorio principal contemporáneo grande con paredes blancas, suelo gris, madera y madera

Projet de Tiny House sur les toits de Paris, avec 17m² pour 4 !
Foto de dormitorio tipo loft y blanco y madera asiático pequeño con suelo de cemento, suelo blanco, madera y madera
Foto de dormitorio tipo loft y blanco y madera asiático pequeño con suelo de cemento, suelo blanco, madera y madera
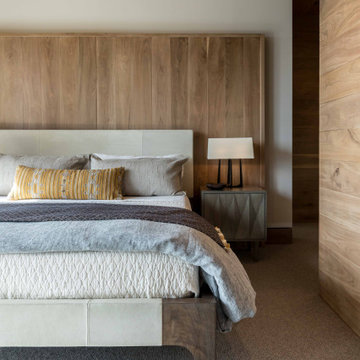
Foto de habitación de invitados rural de tamaño medio con paredes blancas, moqueta, madera y madera
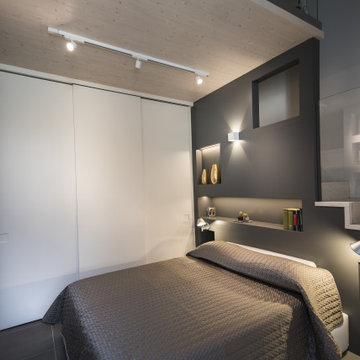
un soppalco ricavato interamente in legno con sotto la camera e sopra una salotto per la lettura ed il relax. La struttura portante, diventa comodino, libreria ed infine quinta scenografica, grazie le strip led, inserite dentro le varie nicchie.
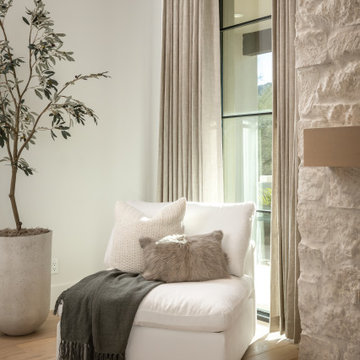
Foto de dormitorio principal tradicional renovado grande con paredes blancas, suelo de madera clara, todas las chimeneas, marco de chimenea de piedra, suelo beige, madera y madera
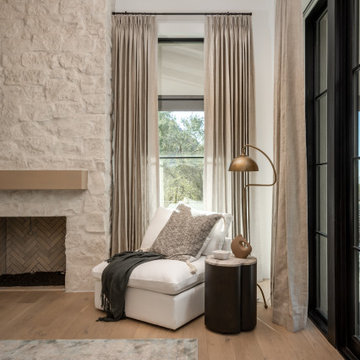
Imagen de dormitorio principal tradicional renovado grande con paredes blancas, suelo de madera clara, todas las chimeneas, marco de chimenea de piedra, suelo beige, madera y madera

Magnifique chambre sous les toits avec baignoire autant pour la touche déco originale que le bonheur de prendre son bain en face des montagnes. Mur noir pour mettre en avant cette magnifique baignoire.
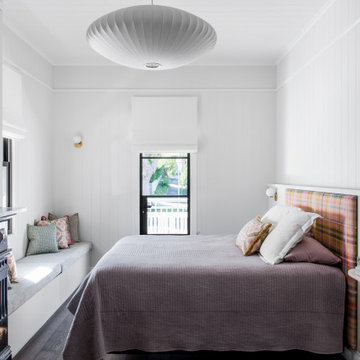
Ejemplo de dormitorio clásico renovado grande con paredes blancas, suelo de madera oscura, suelo marrón, madera, madera y todas las chimeneas
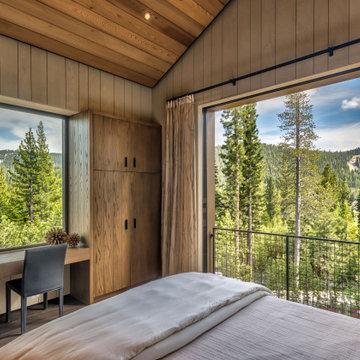
Ejemplo de dormitorio principal rural de tamaño medio sin chimenea con paredes beige, suelo de madera en tonos medios, suelo marrón, madera y madera
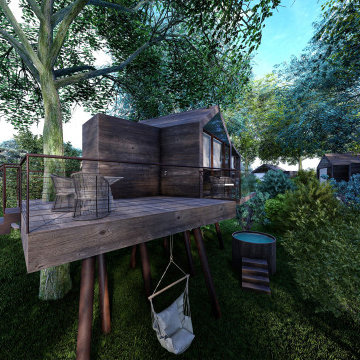
Render e progettazione di un hotel con glamping
Modelo de dormitorio tipo loft y televisión minimalista grande con suelo de madera en tonos medios, madera y madera
Modelo de dormitorio tipo loft y televisión minimalista grande con suelo de madera en tonos medios, madera y madera
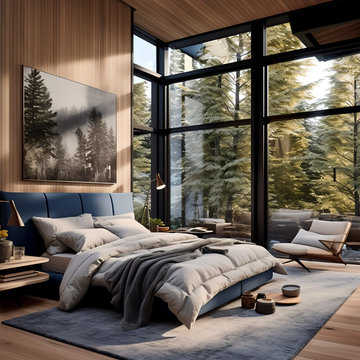
Welcome to the Hudson Valley Sustainable Luxury Home, a modern masterpiece tucked away in the tranquil woods. This house, distinguished by its exterior wood siding and modular construction, is a splendid blend of urban grittiness and nature-inspired aesthetics. It is designed in muted colors and textural prints and boasts an elegant palette of light black, bronze, brown, and subtle warm tones. The metallic accents, harmonizing with the surrounding natural beauty, lend a distinct charm to this contemporary retreat. Made from Cross-Laminated Timber (CLT) and reclaimed wood, the home is a testament to our commitment to sustainability, regenerative design, and carbon sequestration. This combination of modern design and respect for the environment makes it a truly unique luxury residence.
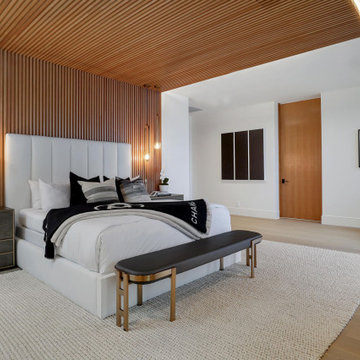
Modern Bedroom with wood slat accent wall that continues onto ceiling. Neutral bedroom furniture in colors black white and brown.
Imagen de dormitorio principal actual grande con paredes blancas, suelo de madera clara, todas las chimeneas, marco de chimenea de piedra, suelo marrón, madera y madera
Imagen de dormitorio principal actual grande con paredes blancas, suelo de madera clara, todas las chimeneas, marco de chimenea de piedra, suelo marrón, madera y madera
438 ideas para dormitorios con madera y madera
1