743 ideas para dormitorios juveniles con todos los diseños de techos
Filtrar por
Presupuesto
Ordenar por:Popular hoy
1 - 20 de 743 fotos
Artículo 1 de 3
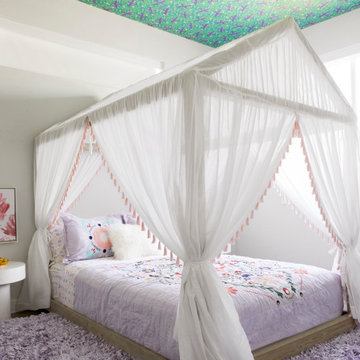
Foto de dormitorio infantil actual con paredes blancas, suelo de madera oscura, suelo marrón y papel pintado
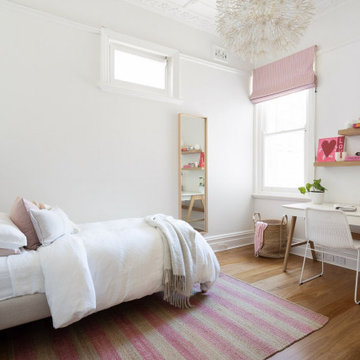
Imagen de dormitorio infantil abovedado tradicional renovado de tamaño medio con paredes blancas, suelo de madera en tonos medios, suelo marrón y boiserie

Ejemplo de dormitorio infantil abovedado tradicional renovado grande con paredes blancas, suelo de madera en tonos medios, suelo marrón y papel pintado

A teen hangout destination with a comfortable boho vibe. Brought together by Anthropologie Rose Petals Wallpaper, Serena and Lilly hanging chair, Cristol flush mount by Circa Lighting and a mix of custom and retail pillows. Design by Two Hands Interiors. See the rest of this cozy attic hangout space on our website. #tweenroom #teenroom
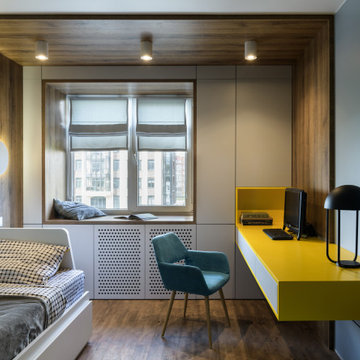
Ejemplo de dormitorio infantil contemporáneo de tamaño medio con escritorio, paredes grises, suelo vinílico, suelo marrón y madera
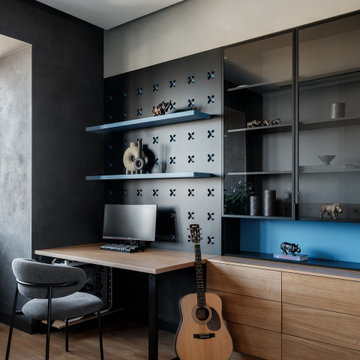
В каждой детской мы хотели подчеркнуть индивидуальность каждого ребенка каким то элементом, но при этом чтобы интерьер в целом был органичной частью общей концепции. Мальчик увлекается компьютерными играми,хочет стать специалистом в IT области. Для него мы оформили комнату в темных оттенках, а вместо кровати разместили диван с ортопедическим матрасом

Diseño de dormitorio infantil abovedado tradicional renovado grande con paredes azules, suelo de mármol, suelo gris y papel pintado
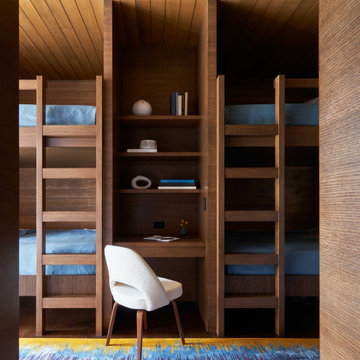
Modelo de dormitorio infantil minimalista extra grande con paredes marrones, moqueta, suelo multicolor y madera
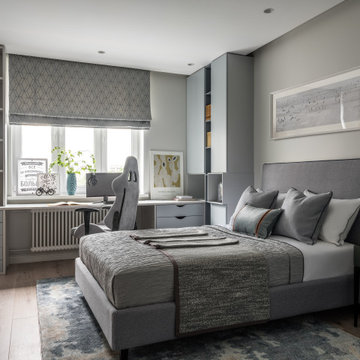
Modelo de dormitorio infantil tradicional renovado de tamaño medio con escritorio, paredes grises, suelo de madera en tonos medios, suelo beige, bandeja y todos los tratamientos de pared

A place for rest and rejuvenation. Not too pink, the walls were painted a warm blush tone and matched with white custom cabinetry and gray accents. The brass finishes bring the warmth needed.
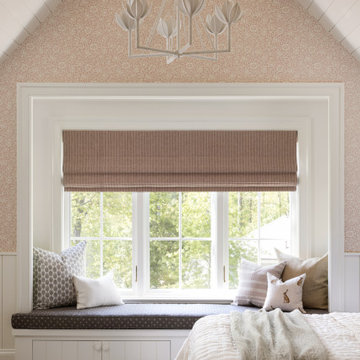
This charming children's room includes a vaulted shiplap ceiling and darling window seat.
Diseño de dormitorio infantil abovedado clásico renovado de tamaño medio con paredes rosas, suelo de madera en tonos medios, suelo marrón y papel pintado
Diseño de dormitorio infantil abovedado clásico renovado de tamaño medio con paredes rosas, suelo de madera en tonos medios, suelo marrón y papel pintado
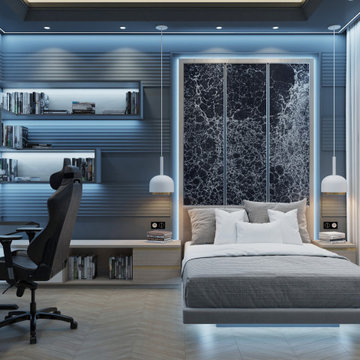
Детская комната в современном стиле. В комнате встроена дополнительная световая группа подсветки для детей. Имеется возможность управлять подсветкой с пульта, так же изменение темы света под музыку.
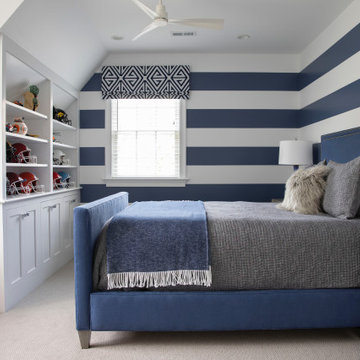
Imagen de dormitorio infantil abovedado tradicional renovado con paredes multicolor, moqueta y suelo beige
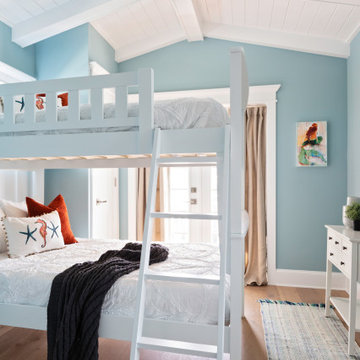
Modelo de dormitorio infantil marinero de tamaño medio con paredes azules, suelo de madera en tonos medios, suelo beige y madera

Modern attic teenager's room with a mezzanine adorned with a metal railing. Maximum utilization of small space to create a comprehensive living room with a relaxation area. An inversion of the common solution of placing the relaxation area on the mezzanine was applied. Thus, the room was given a consistently neat appearance, leaving the functional area on top. The built-in composition of cabinets and bookshelves does not additionally take up space. Contrast in the interior colours scheme was applied, focusing attention on visually enlarging the space while drawing attention to clever decorative solutions.The use of velux window allowed for natural daylight to illuminate the interior, supplemented by Astro and LED lighting, emphasizing the shape of the attic.
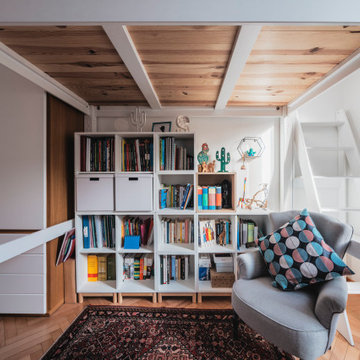
Vista della zona libreria sotto al soppalco.
Foto di Simone Marulli
Diseño de dormitorio infantil abovedado nórdico grande con paredes multicolor, suelo de madera clara y suelo beige
Diseño de dormitorio infantil abovedado nórdico grande con paredes multicolor, suelo de madera clara y suelo beige
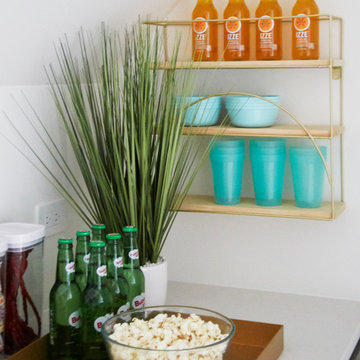
A teen hangout destination with a comfortable boho vibe - with custom snack station. This custom dry bar in a custom blue is completed with Top Knobs hardware and retail accessories. Design by Two Hands Interiors. See the rest of this cozy attic hangout space on our website. #tweenroom #teenroom

A built-in water bottle filler sits next to the kids lockers and makes for easy access when filling up sports bottles.
Imagen de dormitorio infantil marinero grande con paredes azules, suelo de madera clara, machihembrado y machihembrado
Imagen de dormitorio infantil marinero grande con paredes azules, suelo de madera clara, machihembrado y machihembrado

This 1990s brick home had decent square footage and a massive front yard, but no way to enjoy it. Each room needed an update, so the entire house was renovated and remodeled, and an addition was put on over the existing garage to create a symmetrical front. The old brown brick was painted a distressed white.
The 500sf 2nd floor addition includes 2 new bedrooms for their teen children, and the 12'x30' front porch lanai with standing seam metal roof is a nod to the homeowners' love for the Islands. Each room is beautifully appointed with large windows, wood floors, white walls, white bead board ceilings, glass doors and knobs, and interior wood details reminiscent of Hawaiian plantation architecture.
The kitchen was remodeled to increase width and flow, and a new laundry / mudroom was added in the back of the existing garage. The master bath was completely remodeled. Every room is filled with books, and shelves, many made by the homeowner.
Project photography by Kmiecik Imagery.
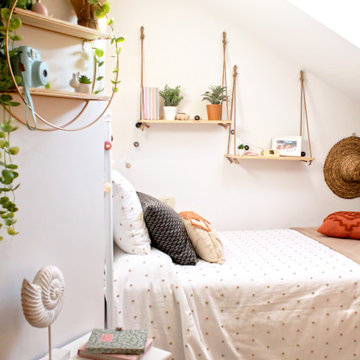
Este dormitorio con medidas "complicadas" tenía un color muy potente que provocaba mayor sensación de falta de luz y espacio. Los tonos blancos y los objetos en madera y fibras naturales, lo transforman en un dormitorio apetecible y con ganas de soñarlo.
743 ideas para dormitorios juveniles con todos los diseños de techos
1