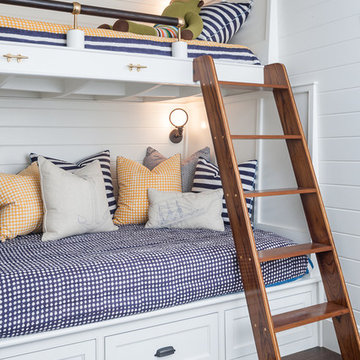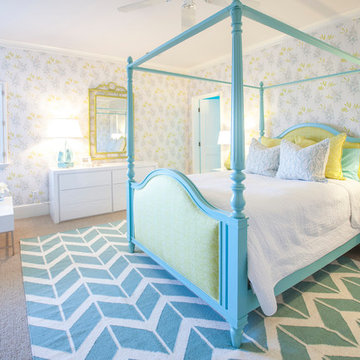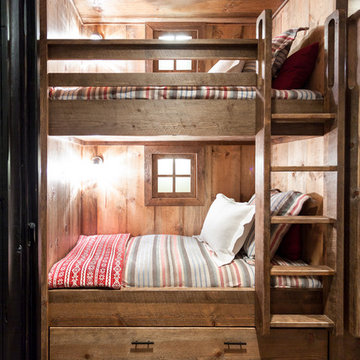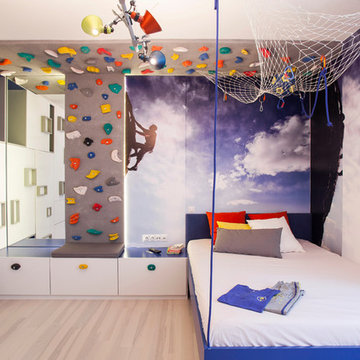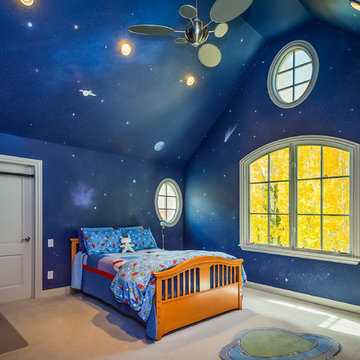395 ideas para dormitorios infantiles
Filtrar por
Presupuesto
Ordenar por:Popular hoy
81 - 100 de 395 fotos
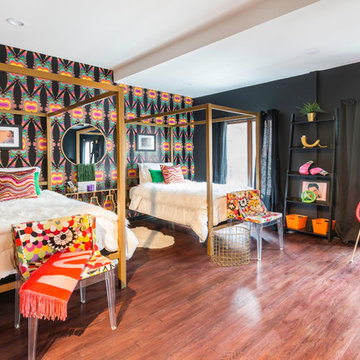
Foto de dormitorio infantil ecléctico con paredes multicolor, suelo de madera oscura y suelo marrón
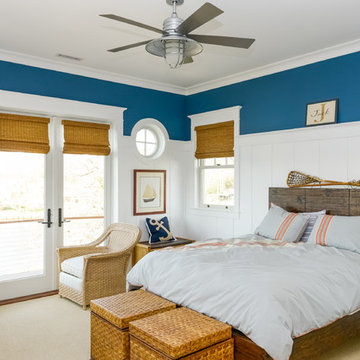
Foto de dormitorio infantil de 4 a 10 años marinero con moqueta, suelo beige y paredes multicolor
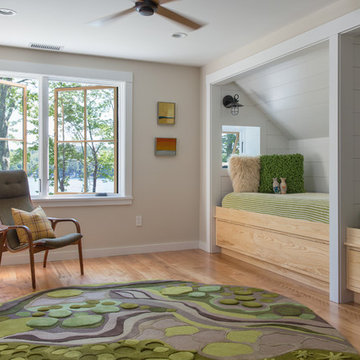
Jonathan Reece
Diseño de dormitorio infantil de 4 a 10 años clásico renovado de tamaño medio con paredes beige, suelo de madera clara y suelo marrón
Diseño de dormitorio infantil de 4 a 10 años clásico renovado de tamaño medio con paredes beige, suelo de madera clara y suelo marrón
Encuentra al profesional adecuado para tu proyecto
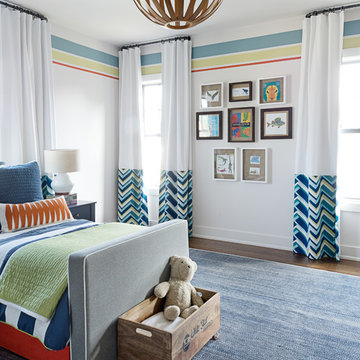
Foto de dormitorio infantil de 4 a 10 años clásico renovado de tamaño medio con paredes multicolor, suelo de madera en tonos medios y suelo marrón
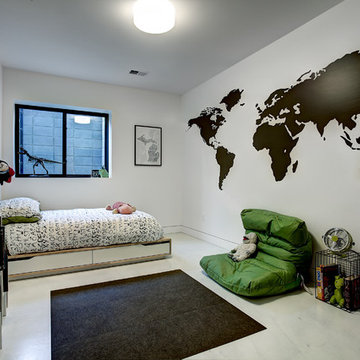
Photos by Kaity
Imagen de dormitorio infantil contemporáneo de tamaño medio con paredes multicolor, suelo de cemento y suelo blanco
Imagen de dormitorio infantil contemporáneo de tamaño medio con paredes multicolor, suelo de cemento y suelo blanco
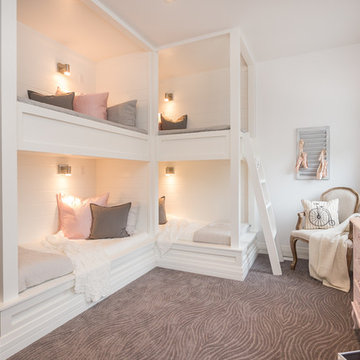
Diseño de dormitorio infantil de 4 a 10 años contemporáneo grande con paredes blancas, moqueta y suelo gris
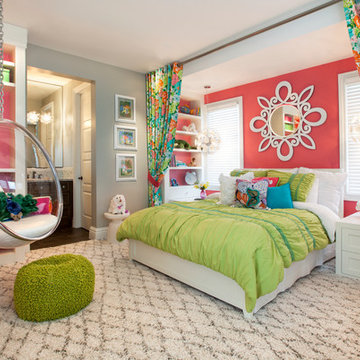
This one-of-a-kind girl's room is the perfect mix of color and function. We added playful elements, along with storage and shelving to keep everything organized. Bright patterns and textures makes this room fun and inviting!
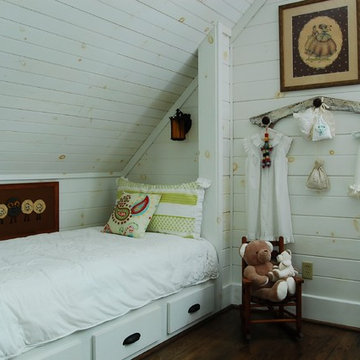
Photo: Corynne Pless © 2013 Houzz
Imagen de habitación infantil unisex rural con paredes blancas y suelo de madera oscura
Imagen de habitación infantil unisex rural con paredes blancas y suelo de madera oscura
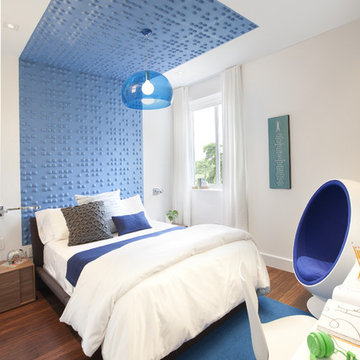
A young Mexican couple approached us to create a streamline modern and fresh home for their growing family. They expressed a desire for natural textures and finishes such as natural stone and a variety of woods to juxtapose against a clean linear white backdrop.
For the kid’s rooms we are staying within the modern and fresh feel of the house while bringing in pops of bright color such as lime green. We are looking to incorporate interactive features such as a chalkboard wall and fun unique kid size furniture.
The bathrooms are very linear and play with the concept of planes in the use of materials.They will be a study in contrasting and complementary textures established with tiles from resin inlaid with pebbles to a long porcelain tile that resembles wood grain.
This beautiful house is a 5 bedroom home located in Presidential Estates in Aventura, FL.
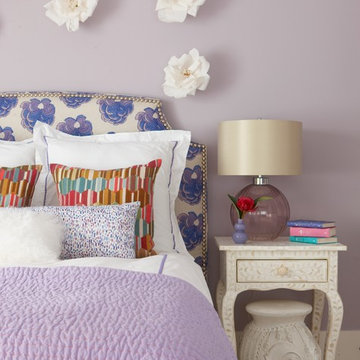
This lavender room with paper flower wall decor is what every little girl dreams about. The mix of purples is accentuated by the playful mix of colors in the Jim Thompson custom shams.
Photographer: Michael Partenio

Ejemplo de dormitorio infantil rural de tamaño medio con moqueta, paredes marrones y suelo gris
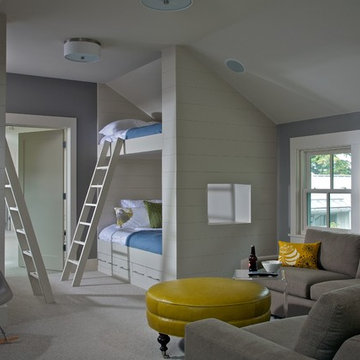
James Yochum
Ejemplo de dormitorio infantil de 4 a 10 años actual con paredes grises y moqueta
Ejemplo de dormitorio infantil de 4 a 10 años actual con paredes grises y moqueta
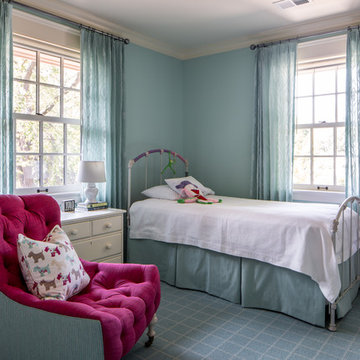
BRANDON STENGER
Modelo de dormitorio infantil clásico de tamaño medio con paredes azules, moqueta y suelo azul
Modelo de dormitorio infantil clásico de tamaño medio con paredes azules, moqueta y suelo azul

4,945 square foot two-story home, 6 bedrooms, 5 and ½ bathroom plus a secondary family room/teen room. The challenge for the design team of this beautiful New England Traditional home in Brentwood was to find the optimal design for a property with unique topography, the natural contour of this property has 12 feet of elevation fall from the front to the back of the property. Inspired by our client’s goal to create direct connection between the interior living areas and the exterior living spaces/gardens, the solution came with a gradual stepping down of the home design across the largest expanse of the property. With smaller incremental steps from the front property line to the entry door, an additional step down from the entry foyer, additional steps down from a raised exterior loggia and dining area to a slightly elevated lawn and pool area. This subtle approach accomplished a wonderful and fairly undetectable transition which presented a view of the yard immediately upon entry to the home with an expansive experience as one progresses to the rear family great room and morning room…both overlooking and making direct connection to a lush and magnificent yard. In addition, the steps down within the home created higher ceilings and expansive glass onto the yard area beyond the back of the structure. As you will see in the photographs of this home, the family area has a wonderful quality that really sets this home apart…a space that is grand and open, yet warm and comforting. A nice mixture of traditional Cape Cod, with some contemporary accents and a bold use of color…make this new home a bright, fun and comforting environment we are all very proud of. The design team for this home was Architect: P2 Design and Jill Wolff Interiors. Jill Wolff specified the interior finishes as well as furnishings, artwork and accessories.
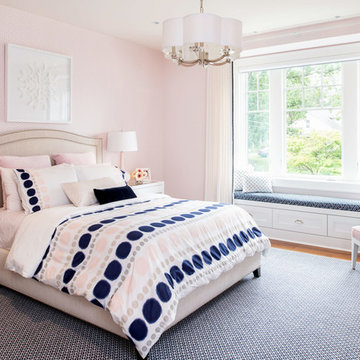
Interior Design by Sandra Meyers Interiors, Photo by Maxine Schnitzer
Modelo de dormitorio infantil tradicional renovado grande con suelo de madera en tonos medios y paredes rosas
Modelo de dormitorio infantil tradicional renovado grande con suelo de madera en tonos medios y paredes rosas
395 ideas para dormitorios infantiles
5
