313 ideas para dormitorios infantiles con paredes beige y suelo gris
Filtrar por
Presupuesto
Ordenar por:Popular hoy
1 - 20 de 313 fotos
Artículo 1 de 3
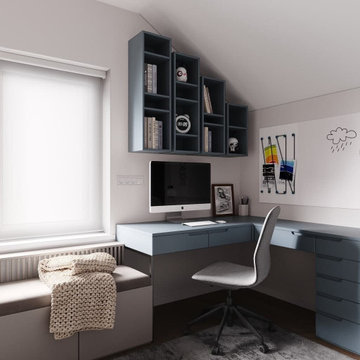
Diseño de dormitorio infantil de 4 a 10 años actual pequeño con paredes beige y suelo gris

Mountain Peek is a custom residence located within the Yellowstone Club in Big Sky, Montana. The layout of the home was heavily influenced by the site. Instead of building up vertically the floor plan reaches out horizontally with slight elevations between different spaces. This allowed for beautiful views from every space and also gave us the ability to play with roof heights for each individual space. Natural stone and rustic wood are accented by steal beams and metal work throughout the home.
(photos by Whitney Kamman)

Builder: Falcon Custom Homes
Interior Designer: Mary Burns - Gallery
Photographer: Mike Buck
A perfectly proportioned story and a half cottage, the Farfield is full of traditional details and charm. The front is composed of matching board and batten gables flanking a covered porch featuring square columns with pegged capitols. A tour of the rear façade reveals an asymmetrical elevation with a tall living room gable anchoring the right and a low retractable-screened porch to the left.
Inside, the front foyer opens up to a wide staircase clad in horizontal boards for a more modern feel. To the left, and through a short hall, is a study with private access to the main levels public bathroom. Further back a corridor, framed on one side by the living rooms stone fireplace, connects the master suite to the rest of the house. Entrance to the living room can be gained through a pair of openings flanking the stone fireplace, or via the open concept kitchen/dining room. Neutral grey cabinets featuring a modern take on a recessed panel look, line the perimeter of the kitchen, framing the elongated kitchen island. Twelve leather wrapped chairs provide enough seating for a large family, or gathering of friends. Anchoring the rear of the main level is the screened in porch framed by square columns that match the style of those found at the front porch. Upstairs, there are a total of four separate sleeping chambers. The two bedrooms above the master suite share a bathroom, while the third bedroom to the rear features its own en suite. The fourth is a large bunkroom above the homes two-stall garage large enough to host an abundance of guests.
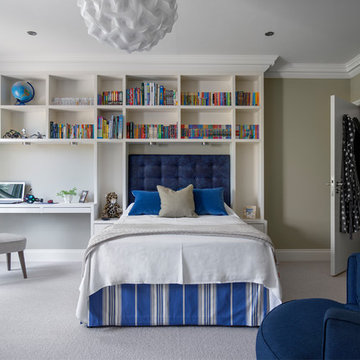
Adam Letch
Foto de dormitorio infantil de 4 a 10 años tradicional renovado de tamaño medio con paredes beige, moqueta y suelo gris
Foto de dormitorio infantil de 4 a 10 años tradicional renovado de tamaño medio con paredes beige, moqueta y suelo gris
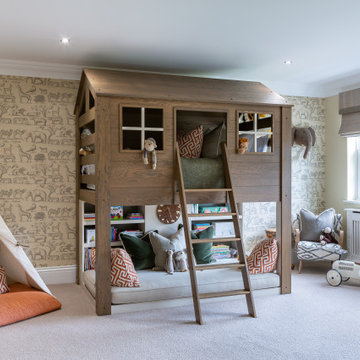
Foto de cuarto de juegos clásico renovado con paredes beige, moqueta, suelo gris y papel pintado
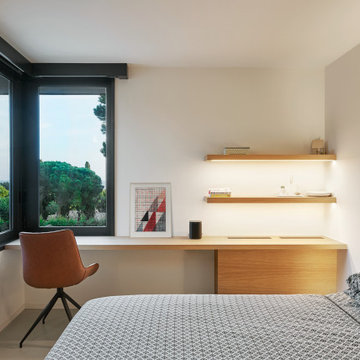
Modelo de dormitorio infantil moderno de tamaño medio con paredes beige, suelo de cemento y suelo gris
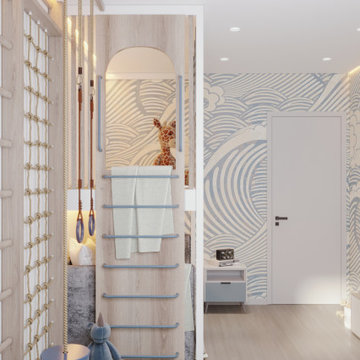
Modelo de dormitorio infantil de 4 a 10 años de tamaño medio con paredes beige, suelo laminado y suelo gris
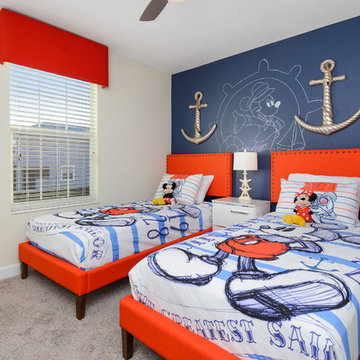
Desiree Lugo
Diseño de dormitorio infantil de 4 a 10 años clásico renovado con paredes beige, moqueta y suelo gris
Diseño de dormitorio infantil de 4 a 10 años clásico renovado con paredes beige, moqueta y suelo gris
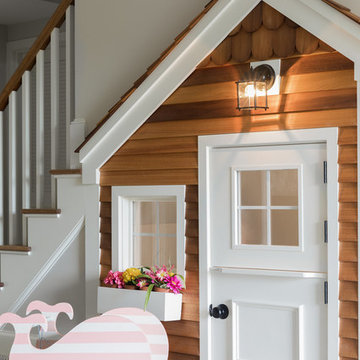
Maggie Hall Photography
Ejemplo de dormitorio infantil de 1 a 3 años tradicional renovado con paredes beige, moqueta y suelo gris
Ejemplo de dormitorio infantil de 1 a 3 años tradicional renovado con paredes beige, moqueta y suelo gris
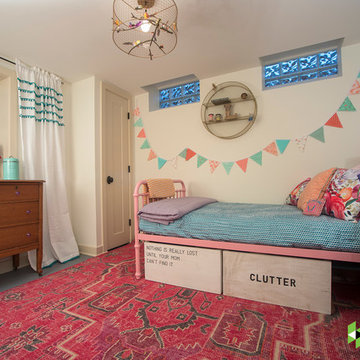
Photo: Mars Photo and Design © 2017 Houzz. This basement bedroom was created by Meadowlark Design + Build with our client's teenage daughter in mind.
Diseño de dormitorio infantil tradicional renovado pequeño con paredes beige, suelo de cemento y suelo gris
Diseño de dormitorio infantil tradicional renovado pequeño con paredes beige, suelo de cemento y suelo gris
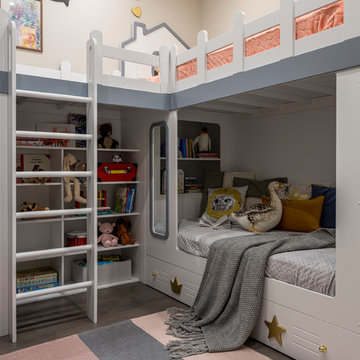
Дизайнер интерьера - Татьяна Архипова, фото - Евгений Кулибаба
Foto de dormitorio infantil de 4 a 10 años pequeño con suelo de madera en tonos medios, suelo gris y paredes beige
Foto de dormitorio infantil de 4 a 10 años pequeño con suelo de madera en tonos medios, suelo gris y paredes beige
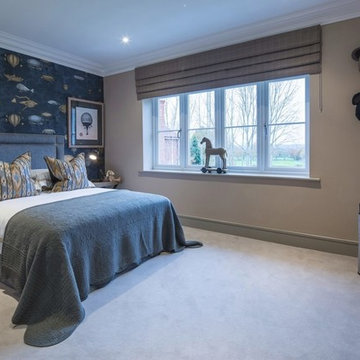
Diseño de habitación de niño tradicional renovada de tamaño medio con paredes beige, moqueta y suelo gris
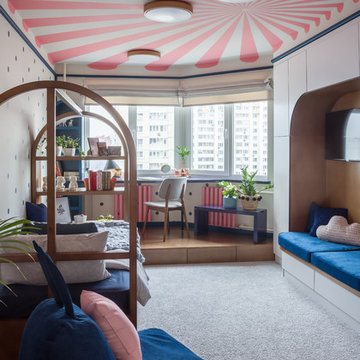
Макс Жуков, Виктор Штефан
Ejemplo de habitación de niña de 4 a 10 años bohemia de tamaño medio con paredes beige, moqueta, suelo gris y escritorio
Ejemplo de habitación de niña de 4 a 10 años bohemia de tamaño medio con paredes beige, moqueta, suelo gris y escritorio
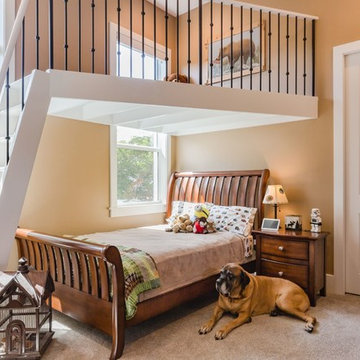
Diseño de dormitorio infantil de 4 a 10 años tradicional con paredes beige, moqueta y suelo gris
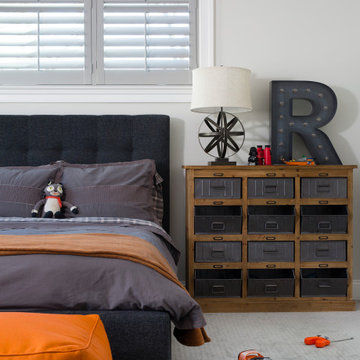
Orange and gray industrial-inspired boy's room with queen sized bed, poufs, and metal bin toy storage
Photo by Stacy Zarin Goldberg Photography
Modelo de dormitorio infantil de 4 a 10 años tradicional renovado de tamaño medio con paredes beige, moqueta y suelo gris
Modelo de dormitorio infantil de 4 a 10 años tradicional renovado de tamaño medio con paredes beige, moqueta y suelo gris
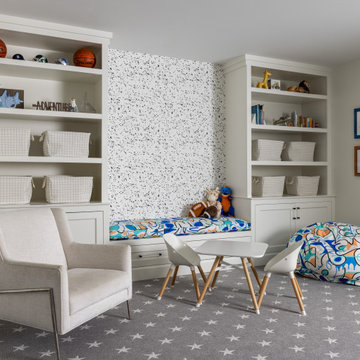
This transitional playroom and sports area was created in the lower level as an area where the kids can grow. While this photo shows the carpeted area, the other half of the playroom is laid with vinyl flooring and has basketball hoops on either end.
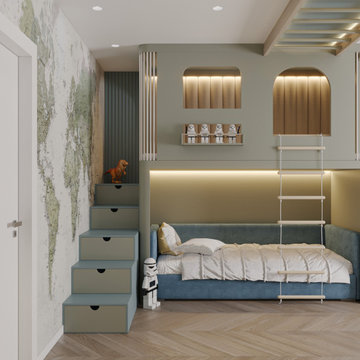
Diseño de dormitorio infantil de 4 a 10 años pequeño con paredes beige, suelo laminado y suelo gris
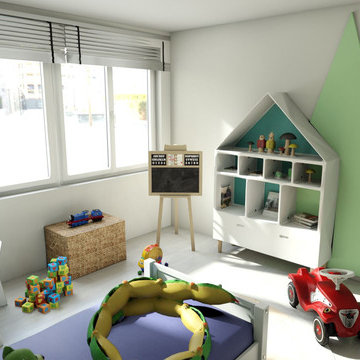
IDeco-LaFée
Diseño de dormitorio infantil de 1 a 3 años actual de tamaño medio con paredes beige, suelo laminado y suelo gris
Diseño de dormitorio infantil de 1 a 3 años actual de tamaño medio con paredes beige, suelo laminado y suelo gris
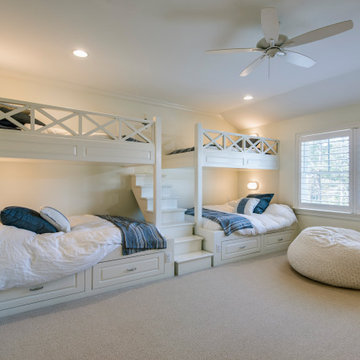
Foto de dormitorio infantil de 4 a 10 años marinero de tamaño medio con paredes beige, moqueta y suelo gris
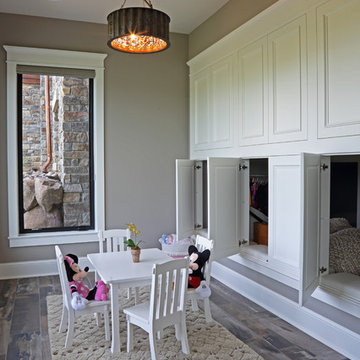
Shooting Star Photography
Modelo de dormitorio infantil de 4 a 10 años rústico de tamaño medio con paredes beige, suelo de madera en tonos medios y suelo gris
Modelo de dormitorio infantil de 4 a 10 años rústico de tamaño medio con paredes beige, suelo de madera en tonos medios y suelo gris
313 ideas para dormitorios infantiles con paredes beige y suelo gris
1