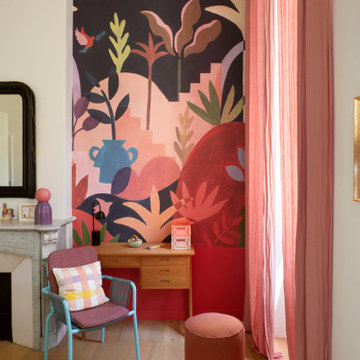902 ideas para dormitorios infantiles con paredes multicolor
Filtrar por
Presupuesto
Ordenar por:Popular hoy
201 - 220 de 902 fotos
Artículo 1 de 3

Design, Fabrication, Install & Photography By MacLaren Kitchen and Bath
Designer: Mary Skurecki
Wet Bar: Mouser/Centra Cabinetry with full overlay, Reno door/drawer style with Carbide paint. Caesarstone Pebble Quartz Countertops with eased edge detail (By MacLaren).
TV Area: Mouser/Centra Cabinetry with full overlay, Orleans door style with Carbide paint. Shelving, drawers, and wood top to match the cabinetry with custom crown and base moulding.
Guest Room/Bath: Mouser/Centra Cabinetry with flush inset, Reno Style doors with Maple wood in Bedrock Stain. Custom vanity base in Full Overlay, Reno Style Drawer in Matching Maple with Bedrock Stain. Vanity Countertop is Everest Quartzite.
Bench Area: Mouser/Centra Cabinetry with flush inset, Reno Style doors/drawers with Carbide paint. Custom wood top to match base moulding and benches.
Toy Storage Area: Mouser/Centra Cabinetry with full overlay, Reno door style with Carbide paint. Open drawer storage with roll-out trays and custom floating shelves and base moulding.
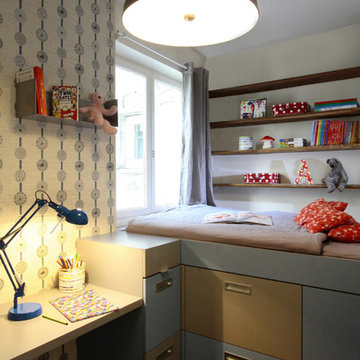
Delphine Warin
Ejemplo de habitación infantil unisex de 4 a 10 años contemporánea de tamaño medio con escritorio y paredes multicolor
Ejemplo de habitación infantil unisex de 4 a 10 años contemporánea de tamaño medio con escritorio y paredes multicolor
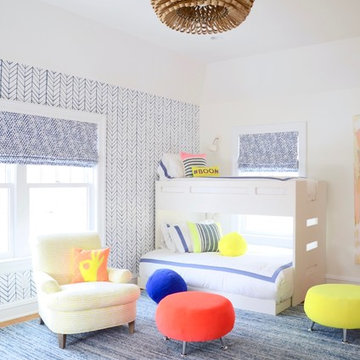
DENISE DAVIES
Imagen de dormitorio infantil de 4 a 10 años tradicional renovado de tamaño medio con paredes multicolor, suelo de madera clara y suelo beige
Imagen de dormitorio infantil de 4 a 10 años tradicional renovado de tamaño medio con paredes multicolor, suelo de madera clara y suelo beige
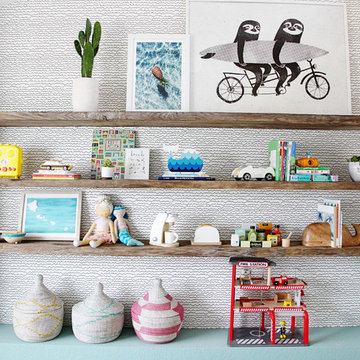
California Coastal Play Room
In this beach house playroom, the wall jutted out awkwardly on one side of the room. It made this weird unnecessary ledge. To make it into usable space, we added reclaimed wood shelves above for toys and books. Behind the shelves, a Schumacher wall covering adds interest.
Color and Pattern are the theme of the space.
One of the reasons I love doing kid spaces is that you can go a little wild with color.
Photo Credit: Amy Bartlam
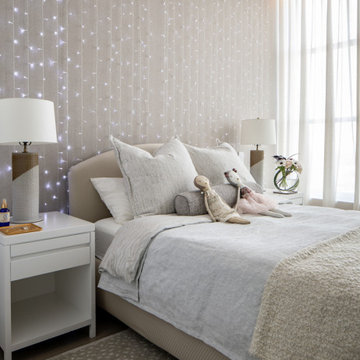
Our NYC studio designed this gorgeous condo for a family of four with the goal of maximizing space in a modest amount of square footage. A custom sectional in the living room was created to accommodate the family without feeling overcrowded, while the son's bedroom features a custom Murphy bed to optimize space during the day. To fulfill the daughter's wish for fairy lighting, an entire wall of them was installed behind her bed, casting a beautiful glow at night. In the kitchen, we added plenty of cabinets below the island for maximum efficiency. Storage units were incorporated in the bedroom and living room to house the TV and showcase decorative items. Additionally, the tub in the powder room was removed to create an additional closet for much-needed storage space.
---
Project completed by New York interior design firm Betty Wasserman Art & Interiors, which serves New York City, as well as across the tri-state area and in The Hamptons.
For more about Betty Wasserman, see here: https://www.bettywasserman.com/
To learn more about this project, see here: https://www.bettywasserman.com/spaces/front-and-york-brooklyn-apartment-design/
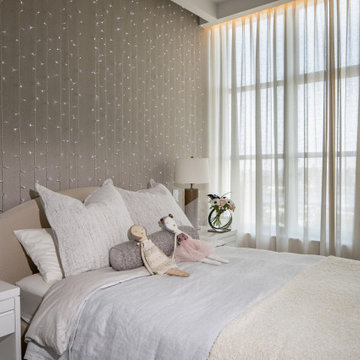
Our NYC studio designed this gorgeous condo for a family of four with the goal of maximizing space in a modest amount of square footage. A custom sectional in the living room was created to accommodate the family without feeling overcrowded, while the son's bedroom features a custom Murphy bed to optimize space during the day. To fulfill the daughter's wish for fairy lighting, an entire wall of them was installed behind her bed, casting a beautiful glow at night. In the kitchen, we added plenty of cabinets below the island for maximum efficiency. Storage units were incorporated in the bedroom and living room to house the TV and showcase decorative items. Additionally, the tub in the powder room was removed to create an additional closet for much-needed storage space.
---
Project completed by New York interior design firm Betty Wasserman Art & Interiors, which serves New York City, as well as across the tri-state area and in The Hamptons.
For more about Betty Wasserman, see here: https://www.bettywasserman.com/
To learn more about this project, see here: https://www.bettywasserman.com/spaces/front-and-york-brooklyn-apartment-design/
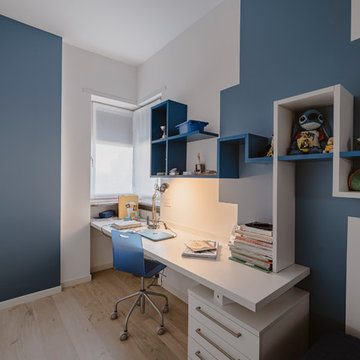
Cameretta di ragazzo adolescente caratterizzata da un gioco di mensole saliscendi e multicolore.
Foto di Simone Marulli
Foto de dormitorio infantil minimalista pequeño con paredes multicolor, suelo de madera clara y suelo beige
Foto de dormitorio infantil minimalista pequeño con paredes multicolor, suelo de madera clara y suelo beige
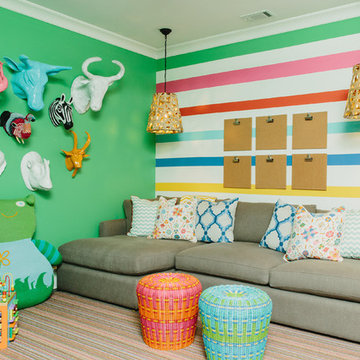
Foto de dormitorio infantil de 4 a 10 años contemporáneo de tamaño medio con paredes multicolor, moqueta y suelo multicolor
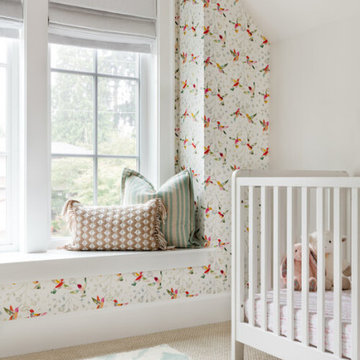
When this young family approached us, they had just bought a beautiful new build atop Clyde Hill with a mix of craftsman and modern farmhouse vibes. Since this family had lived abroad for the past few years, they were moving back to the States without any furnishings and needed to start fresh. With a dog and a growing family, durability was just as important as the overall aesthetic. We curated pieces to add warmth and style while ensuring performance fabrics and kid-proof selections were present in every space. The result was a family-friendly home that didn't have to sacrifice style.
---
Project designed by interior design studio Kimberlee Marie Interiors. They serve the Seattle metro area including Seattle, Bellevue, Kirkland, Medina, Clyde Hill, and Hunts Point.
For more about Kimberlee Marie Interiors, see here: https://www.kimberleemarie.com/
To learn more about this project, see here
https://www.kimberleemarie.com/clyde-hill-home
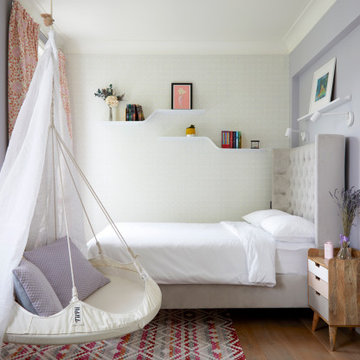
Modelo de dormitorio infantil de 4 a 10 años moderno de tamaño medio con paredes multicolor
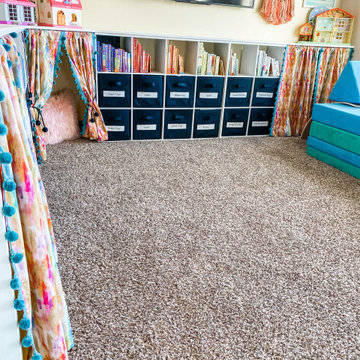
This playroom is fun, BRIGHT, and playful. I added a built-in the wraps around a corner of the room to store toys and books. I even included a reading nook. The ombre shiplap wall is the star of the show!
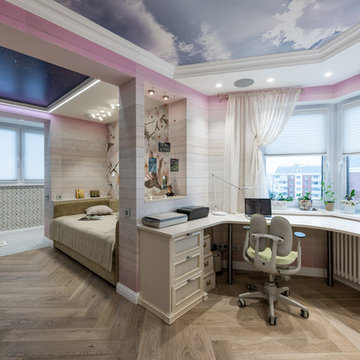
Лаврик Ирина
Diseño de dormitorio infantil bohemio grande con escritorio, paredes multicolor y suelo de madera en tonos medios
Diseño de dormitorio infantil bohemio grande con escritorio, paredes multicolor y suelo de madera en tonos medios
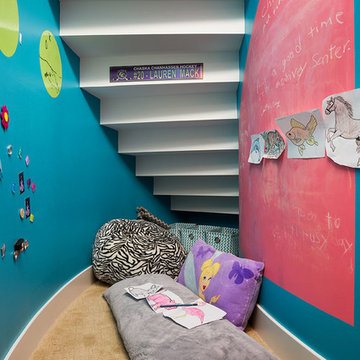
LandMark Photography
Imagen de dormitorio infantil de 4 a 10 años actual pequeño con paredes multicolor y moqueta
Imagen de dormitorio infantil de 4 a 10 años actual pequeño con paredes multicolor y moqueta
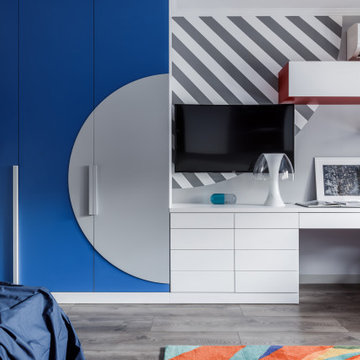
Modelo de dormitorio infantil contemporáneo grande con escritorio, suelo de madera en tonos medios, papel pintado, paredes multicolor y suelo gris
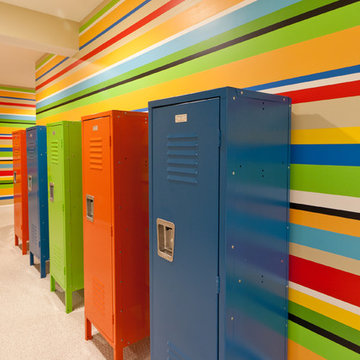
What used to be a boring basement was transformed by these custom painted stripes. I gathered a handful of bright paint chips, sliced them into strips of varying widths, and then glued them onto posterboard, experimenting til it felt like the right combination! It was a challenge for the painter, but the clients (and their kids) love it!
Photography: Helen John
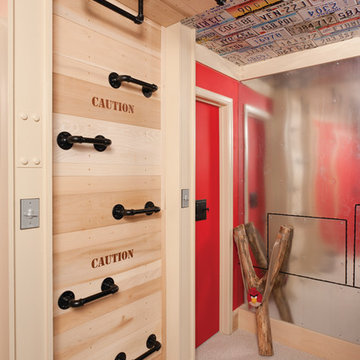
THEME The main theme for this room
is an active, physical and personalized
experience for a growing boy. This was
achieved with the use of bold colors,
creative inclusion of personal favorites
and the use of industrial materials.
FOCUS The main focus of the room is
the 12 foot long x 4 foot high elevated
bed. The bed is the focal point of the
room and leaves ample space for
activity within the room beneath. A
secondary focus of the room is the
desk, positioned in a private corner of
the room outfitted with custom lighting
and suspended desktop designed to
support growing technical needs and
school assignments.
STORAGE A large floor armoire was
built at the far die of the room between
the bed and wall.. The armoire was
built with 8 separate storage units that
are approximately 12”x24” by 8” deep.
These enclosed storage spaces are
convenient for anything a growing boy
may need to put away and convenient
enough to make cleaning up easy for
him. The floor is built to support the
chair and desk built into the far corner
of the room.
GROWTH The room was designed
for active ages 8 to 18. There are
three ways to enter the bed, climb the
knotted rope, custom rock wall, or pipe
monkey bars up the wall and along
the ceiling. The ladder was included
only for parents. While these are the
intended ways to enter the bed, they
are also a convenient safety system to
prevent younger siblings from getting
into his private things.
SAFETY This room was designed for an
older child but safety is still a critical
element and every detail in the room
was reviewed for safety. The raised bed
includes extra long and higher side
boards ensuring that any rolling in bed
is kept safe. The decking was sanded
and edges cleaned to prevent any
potential splintering. Power outlets are
covered using exterior industrial outlets
for the switches and plugs, which also
looks really cool.
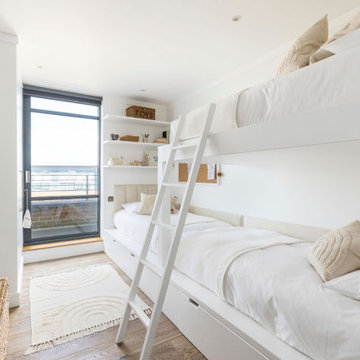
Imagen de dormitorio infantil escandinavo de tamaño medio con paredes multicolor, suelo de madera en tonos medios y panelado
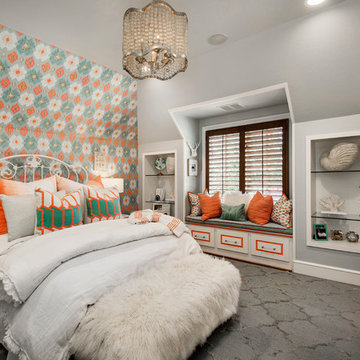
Versatile Imaging
Modelo de dormitorio infantil clásico de tamaño medio con paredes multicolor y suelo de madera oscura
Modelo de dormitorio infantil clásico de tamaño medio con paredes multicolor y suelo de madera oscura
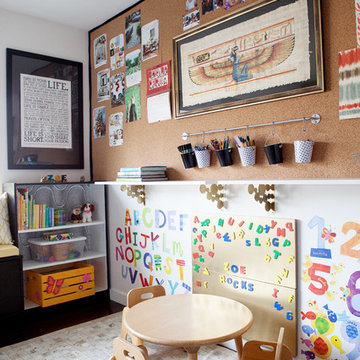
Shared office space and playroom renovation we completed for our client and their kid! A perfect space for mom and dad to read or work that also can also be used by their child to play.
Designed by Joy Street Design serving Oakland, Berkeley, San Francisco, and the whole of the East Bay.
For more about Joy Street Design, click here: https://www.joystreetdesign.com/
902 ideas para dormitorios infantiles con paredes multicolor
11
