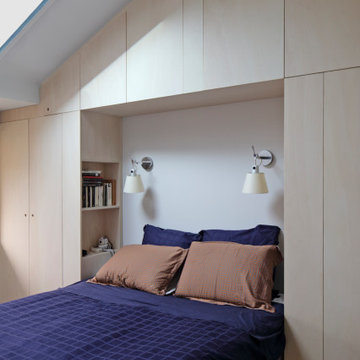6.600 ideas para dormitorios infantiles con paredes beige y parades naranjas
Filtrar por
Presupuesto
Ordenar por:Popular hoy
1 - 20 de 6600 fotos
Artículo 1 de 3
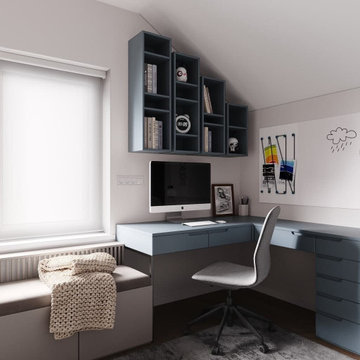
Diseño de dormitorio infantil de 4 a 10 años actual pequeño con paredes beige y suelo gris

Builder: Falcon Custom Homes
Interior Designer: Mary Burns - Gallery
Photographer: Mike Buck
A perfectly proportioned story and a half cottage, the Farfield is full of traditional details and charm. The front is composed of matching board and batten gables flanking a covered porch featuring square columns with pegged capitols. A tour of the rear façade reveals an asymmetrical elevation with a tall living room gable anchoring the right and a low retractable-screened porch to the left.
Inside, the front foyer opens up to a wide staircase clad in horizontal boards for a more modern feel. To the left, and through a short hall, is a study with private access to the main levels public bathroom. Further back a corridor, framed on one side by the living rooms stone fireplace, connects the master suite to the rest of the house. Entrance to the living room can be gained through a pair of openings flanking the stone fireplace, or via the open concept kitchen/dining room. Neutral grey cabinets featuring a modern take on a recessed panel look, line the perimeter of the kitchen, framing the elongated kitchen island. Twelve leather wrapped chairs provide enough seating for a large family, or gathering of friends. Anchoring the rear of the main level is the screened in porch framed by square columns that match the style of those found at the front porch. Upstairs, there are a total of four separate sleeping chambers. The two bedrooms above the master suite share a bathroom, while the third bedroom to the rear features its own en suite. The fourth is a large bunkroom above the homes two-stall garage large enough to host an abundance of guests.
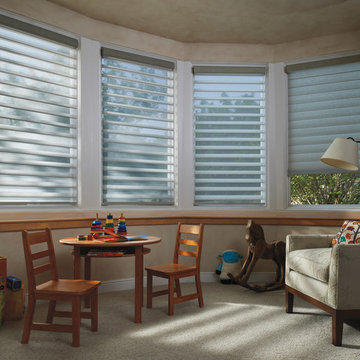
Ejemplo de dormitorio infantil de 1 a 3 años clásico de tamaño medio con paredes beige, moqueta y suelo beige
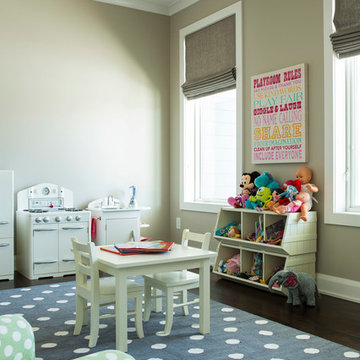
Troy Thies Photography
This "Flex Room" is just that. A flexible room for two children that can grow with them as they need space for desks and larger chairs. Right now, it is perfect for their play items.
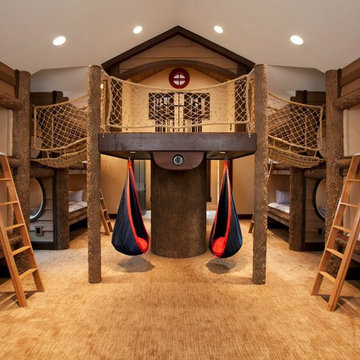
Foto de dormitorio infantil de 4 a 10 años rústico grande con moqueta, paredes beige y suelo beige
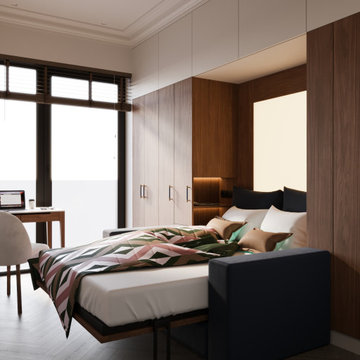
ENG/RUS
Introducing the stylish and functional teen's study bedroom! This compact 9.8 square meter space is designed for a growing teenager who has outgrown the traditional "childish" interiors.
The focal point of this room is the expansive wall-mounted wardrobe bed transformer – a marvel of space-saving design. Its walnut veneer facades exude elegance while maximizing storage. In its closed form, it functions as a spacious wardrobe, but when it's time to rest, it transforms seamlessly into a comfortable mattress.
A compact writing desk completes the setup, providing a dedicated space for studying and creative endeavors. It's the ideal corner for a young scholar to dive into their homework.
This teen's room demonstrates our commitment to blending functionality with sophistication, catering to the evolving needs and tastes of young adults. It's a space that fosters growth, independence, and personal style.
———-
Представляю Вам стильную и функциональную комнату для подростка! Это небольшое пространство в 9,8 квадратных метрах создано для подростка, который перерос традиционный "детский" интерьер.
Центром внимания в этой комнате является впечатляющий шкаф-кровать-трансформер, удивительное решение для экономии места. Фасады с отделкой шпоном ореха придают комнате элегантность и максимизируют пространство для хранения. В закрытом виде он функционирует как просторный шкаф, но, когда наступает время отдыха, он легко превращается в удобный матрас.
Компактный письменный стол завершает композицию, предоставляя выделенное место для учебы и творчества. Это идеальное место для юного учёного, чтобы с головой погрузиться в учебу.
Эта комната для подростка демонстрирует наше стремление сочетать функциональность с изыском, учитывая меняющиеся потребности и вкусы молодых людей. Это пространство, которое способствует росту, независимости и развитию личного стиля.
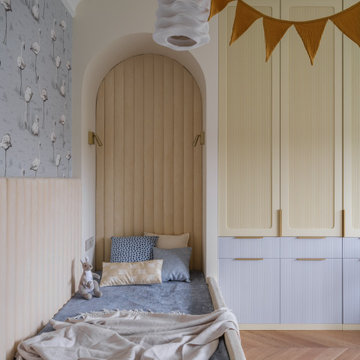
Детские комнаты для двух девочек тоже спроектированы в нежных оттенках, имеют много места для хранения и письменные столы для занятий и кровати, изголовье которых расположено в нише, для создания ощущения защищённости и комфорта. Подвесные светильники авторства ONG CEN KUANG, созданные из текстильных молний для одежды мы так же привезли сами для заказчиков с острова Бали.
Цветовая палитра проекта разнообразна, но в то же время отчасти сдержана. Нам хотелось добавить цветовые акценты, создать радостный, сочный интерьер, так подходящий по темпераменту заказчикам.

Diseño de dormitorio infantil de 4 a 10 años rústico con suelo de madera en tonos medios, madera, madera, paredes beige y suelo marrón
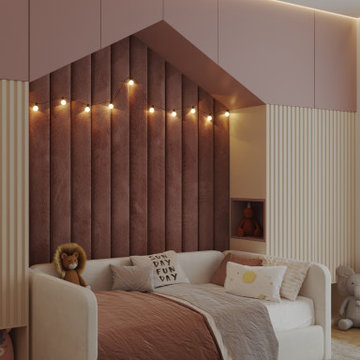
Diseño de dormitorio infantil de 4 a 10 años de tamaño medio con paredes beige, moqueta y suelo gris
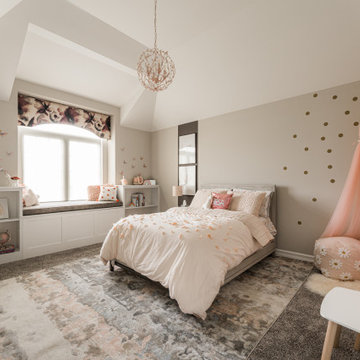
Girl's Bedroom
Diseño de dormitorio infantil de 4 a 10 años y abovedado clásico renovado con paredes beige, moqueta y suelo gris
Diseño de dormitorio infantil de 4 a 10 años y abovedado clásico renovado con paredes beige, moqueta y suelo gris

Комната подростка, выполненная в более современном стиле, однако с некоторыми элементами классики в виде потолочного карниза, фасадов с филенками. Стена за изголовьем выполнена в стеновых шпонированных панелях, переходящих в рабочее место у окна.
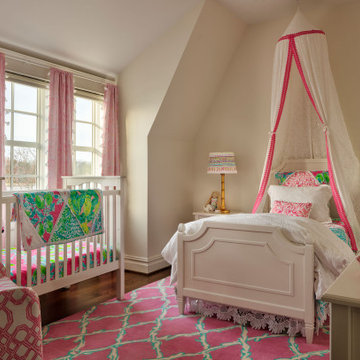
Imagen de dormitorio infantil costero con paredes beige, suelo de madera oscura y suelo marrón

In the process of renovating this house for a multi-generational family, we restored the original Shingle Style façade with a flared lower edge that covers window bays and added a brick cladding to the lower story. On the interior, we introduced a continuous stairway that runs from the first to the fourth floors. The stairs surround a steel and glass elevator that is centered below a skylight and invites natural light down to each level. The home’s traditionally proportioned formal rooms flow naturally into more contemporary adjacent spaces that are unified through consistency of materials and trim details.
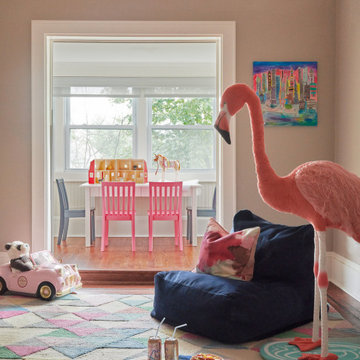
Playful and relaxed, honoring classical Victorian elements with contemporary living for a modern young family.
Foto de dormitorio infantil tradicional renovado con paredes beige, suelo de madera oscura y suelo marrón
Foto de dormitorio infantil tradicional renovado con paredes beige, suelo de madera oscura y suelo marrón

A bunk room adds character to the upstairs of this home while timber framing and pipe railing give it a feel of industrial earthiness.
PrecisionCraft Log & Timber Homes. Image Copyright: Longviews Studios, Inc
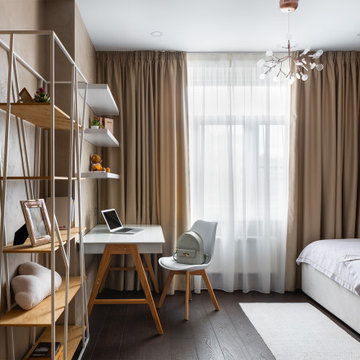
Комната старшей дочки, девочке 14 лет.
Foto de dormitorio infantil contemporáneo de tamaño medio con paredes beige, suelo de madera oscura y suelo marrón
Foto de dormitorio infantil contemporáneo de tamaño medio con paredes beige, suelo de madera oscura y suelo marrón
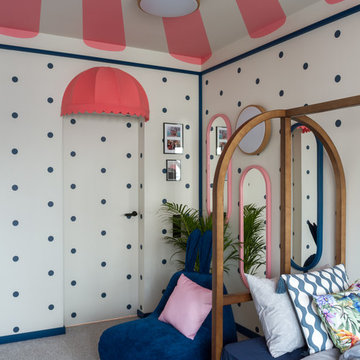
Макс Жуков, Виктор Штефан
Foto de dormitorio infantil de 4 a 10 años bohemio de tamaño medio con paredes beige, moqueta y suelo gris
Foto de dormitorio infantil de 4 a 10 años bohemio de tamaño medio con paredes beige, moqueta y suelo gris
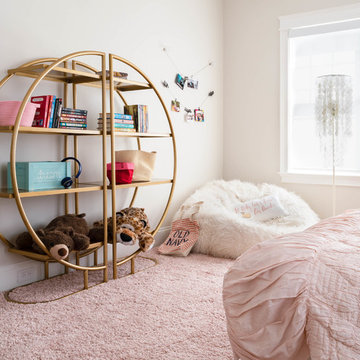
Yorgos Efthymiadis
Diseño de dormitorio infantil contemporáneo con paredes beige, moqueta y suelo rosa
Diseño de dormitorio infantil contemporáneo con paredes beige, moqueta y suelo rosa
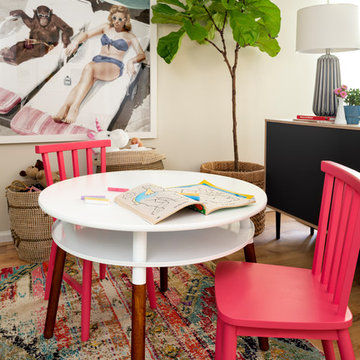
Cati Teague Photography for Gina Sims Designs
Diseño de habitación de niña ecléctica con paredes beige
Diseño de habitación de niña ecléctica con paredes beige
6.600 ideas para dormitorios infantiles con paredes beige y parades naranjas
1
