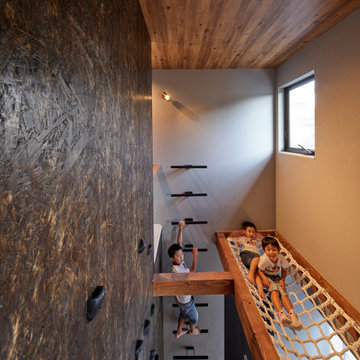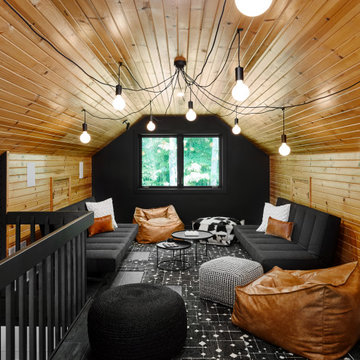885 ideas para dormitorios infantiles con bandeja y madera
Filtrar por
Presupuesto
Ordenar por:Popular hoy
1 - 20 de 885 fotos
Artículo 1 de 3
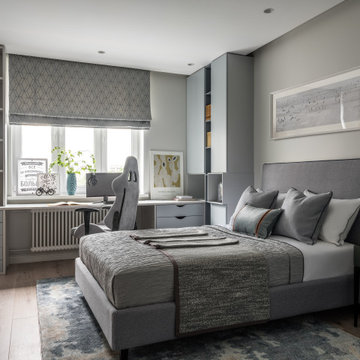
Modelo de dormitorio infantil tradicional renovado de tamaño medio con escritorio, paredes grises, suelo de madera en tonos medios, suelo beige, bandeja y todos los tratamientos de pared

Ejemplo de dormitorio infantil rural con paredes marrones, suelo de madera en tonos medios, suelo marrón, madera y madera

2 years after building their house, a young family needed some more space for needs of their growing children. The decision was made to renovate their unfinished basement to create a new space for both children and adults.
PLAYPOD
The most compelling feature upon entering the basement is the Playpod. The 100 sq.ft structure is both playful and practical. It functions as a hideaway for the family’s young children who use their imagination to transform the space into everything from an ice cream truck to a space ship. Storage is provided for toys and books, brining order to the chaos of everyday playing. The interior is lined with plywood to provide a warm but robust finish. In contrast, the exterior is clad with reclaimed pine floor boards left over from the original house. The black stained pine helps the Playpod stand out while simultaneously enabling the character of the aged wood to be revealed. The orange apertures create ‘moments’ for the children to peer out to the world while also enabling parents to keep an eye on the fun. The Playpod’s unique form and compact size is scaled for small children but is designed to stimulate big imagination. And putting the FUN in FUNctional.
PLANNING
The layout of the basement is organized to separate private and public areas from each other. The office/guest room is tucked away from the media room to offer a tranquil environment for visitors. The new four piece bathroom serves the entire basement but can be annexed off by a set of pocket doors to provide a private ensuite for guests.
The media room is open and bright making it inviting for the family to enjoy time together. Sitting adjacent to the Playpod, the media room provides a sophisticated place to entertain guests while the children can enjoy their own space close by. The laundry room and small home gym are situated in behind the stairs. They work symbiotically allowing the homeowners to put in a quick workout while waiting for the clothes to dry. After the workout gym towels can quickly be exchanged for fluffy new ones thanks to the ample storage solutions customized for the homeowners.
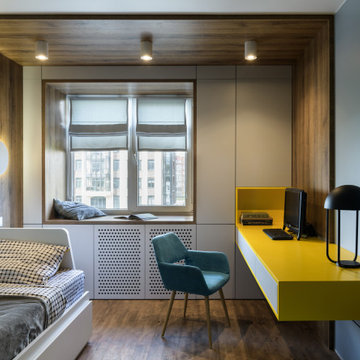
Ejemplo de dormitorio infantil contemporáneo de tamaño medio con escritorio, paredes grises, suelo vinílico, suelo marrón y madera

Foto de dormitorio infantil de 4 a 10 años clásico renovado con paredes blancas, moqueta, suelo blanco y madera

In the process of renovating this house for a multi-generational family, we restored the original Shingle Style façade with a flared lower edge that covers window bays and added a brick cladding to the lower story. On the interior, we introduced a continuous stairway that runs from the first to the fourth floors. The stairs surround a steel and glass elevator that is centered below a skylight and invites natural light down to each level. The home’s traditionally proportioned formal rooms flow naturally into more contemporary adjacent spaces that are unified through consistency of materials and trim details.
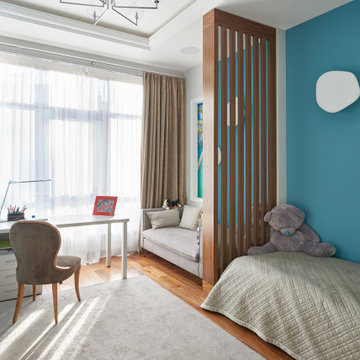
Diseño de dormitorio infantil contemporáneo con paredes azules, suelo de madera en tonos medios, suelo marrón y bandeja

A bunk room adds character to the upstairs of this home while timber framing and pipe railing give it a feel of industrial earthiness.
PrecisionCraft Log & Timber Homes. Image Copyright: Longviews Studios, Inc

В детской для двух девочек мы решили создать необычную кровать, отсылающую в цирковому шатру под открытым небом. Так появились обои с облаками и необычная форма изголовья для двух кроваток в виде шатра.

Детская комната в голубых оттенках, настенным декором и потолочным бра в виде облаков
Imagen de habitación de niña de 4 a 10 años actual de tamaño medio con paredes blancas, suelo de madera en tonos medios, suelo marrón, madera y madera
Imagen de habitación de niña de 4 a 10 años actual de tamaño medio con paredes blancas, suelo de madera en tonos medios, suelo marrón, madera y madera
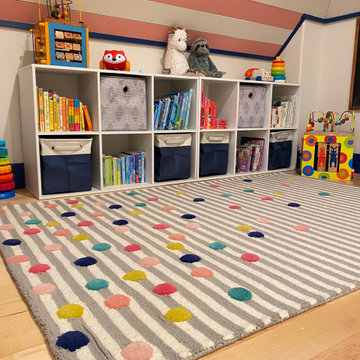
Playroom Makeover for 2 small girls
Ejemplo de dormitorio infantil de 1 a 3 años clásico renovado pequeño con paredes blancas, suelo de madera clara, suelo marrón y madera
Ejemplo de dormitorio infantil de 1 a 3 años clásico renovado pequeño con paredes blancas, suelo de madera clara, suelo marrón y madera

Foto de dormitorio infantil de 1 a 3 años moderno grande con paredes beige, moqueta, suelo gris y bandeja

Werner Straube Photography
Foto de dormitorio infantil blanco clásico renovado de tamaño medio con paredes blancas, suelo de madera oscura, suelo marrón y bandeja
Foto de dormitorio infantil blanco clásico renovado de tamaño medio con paredes blancas, suelo de madera oscura, suelo marrón y bandeja

Детская младшего ребёнка изначально планировалась как зал для йоги. В ходе работы над проектом появился второй ребёнок и эту комнату было решено отдать ему.
Комната представляет из себя чистое пространство с белыми стенами, акцентами из небольшого количества ярких цветов и исторического кирпича.
На потолке располагается округлый короб с иягкой скрытой подсветкой.

Imagen de dormitorio infantil de 4 a 10 años campestre de tamaño medio con paredes blancas, suelo de madera clara, suelo gris, madera y panelado
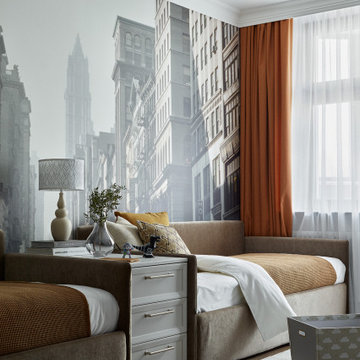
Комната мальчиков-подростков, лаконичная, но уютная — за счет выразительного текстиля теплых цветов и акцентной стены с видом европейского города. Две полноценных кровати, комод для хранения, белый ковер. | The room of teenage boys, laconic, but cozy - due to the expressive textiles of warm colors and an accent wall with a view of the European city. Two full beds, a chest of drawers for storage, a white carpet.
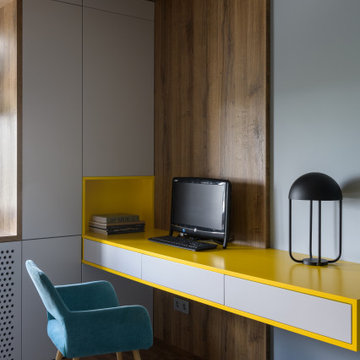
Imagen de dormitorio infantil actual de tamaño medio con escritorio, paredes grises, suelo vinílico, suelo marrón y madera
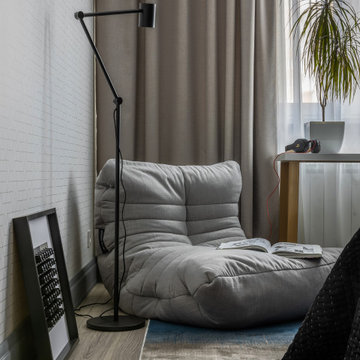
Foto de dormitorio juvenil contemporáneo de tamaño medio con paredes blancas, suelo laminado, suelo beige, bandeja y papel pintado
885 ideas para dormitorios infantiles con bandeja y madera
1
