146 ideas para dormitorios en colores madera con todos los tratamientos de pared
Filtrar por
Presupuesto
Ordenar por:Popular hoy
1 - 20 de 146 fotos
Artículo 1 de 3
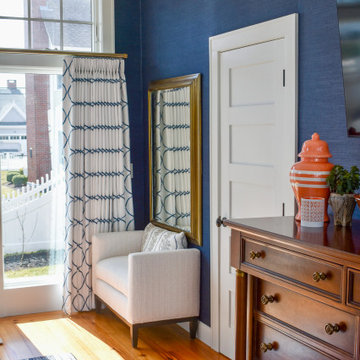
Modelo de dormitorio principal marinero grande con paredes azules, suelo de madera en tonos medios, casetón y papel pintado

Rénovation d'une chambre, monument classé à Apremont-sur-Allier dans le style contemporain.
Imagen de dormitorio abovedado y tipo loft actual con paredes azules, suelo beige y papel pintado
Imagen de dormitorio abovedado y tipo loft actual con paredes azules, suelo beige y papel pintado

Beth Singer
Diseño de dormitorio principal rural con paredes azules, suelo de madera en tonos medios, chimenea de esquina, marco de chimenea de piedra, suelo marrón, vigas vistas y machihembrado
Diseño de dormitorio principal rural con paredes azules, suelo de madera en tonos medios, chimenea de esquina, marco de chimenea de piedra, suelo marrón, vigas vistas y machihembrado
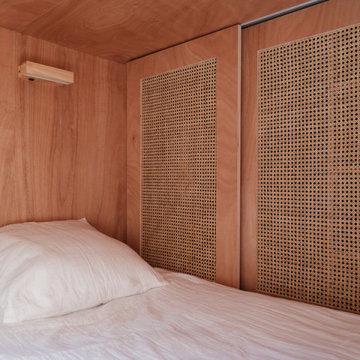
Projet de Tiny House sur les toits de Paris, avec 17m² pour 4 !
Foto de dormitorio tipo loft y blanco y madera de estilo zen pequeño con suelo de cemento, suelo blanco, madera y madera
Foto de dormitorio tipo loft y blanco y madera de estilo zen pequeño con suelo de cemento, suelo blanco, madera y madera
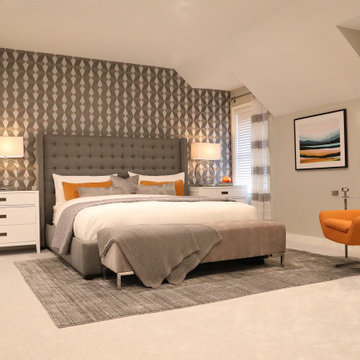
The clients wanted a comfortable, sophisticated master bedroom, with bold color accent.
Modelo de dormitorio principal actual grande con paredes grises, moqueta, papel pintado y suelo gris
Modelo de dormitorio principal actual grande con paredes grises, moqueta, papel pintado y suelo gris
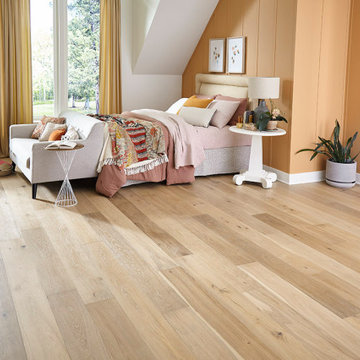
Diseño de dormitorio principal ecléctico con parades naranjas, suelo de madera clara, suelo beige y panelado
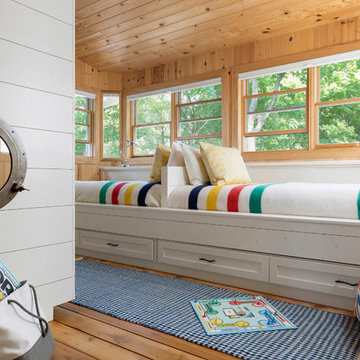
Spacecrafting Photography
Ejemplo de habitación de invitados costera pequeña con machihembrado y machihembrado
Ejemplo de habitación de invitados costera pequeña con machihembrado y machihembrado
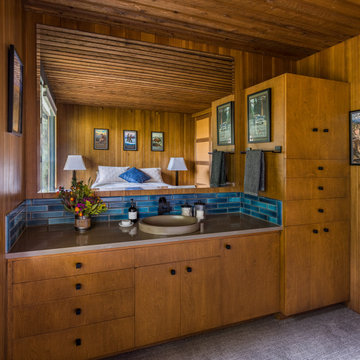
This classic Mid-Century Modern home included a vanity in one of the bedrooms. C&R updated the existing cabinets with quartz counter top, period tile back splash, and new hardware.
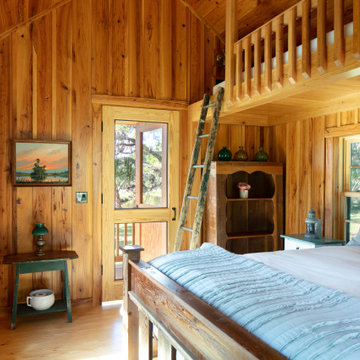
River Cottage- Florida Cracker inspired, stretched 4 square cottage with loft
Foto de dormitorio principal campestre grande sin chimenea con paredes marrones, suelo de madera en tonos medios, suelo marrón, madera y madera
Foto de dormitorio principal campestre grande sin chimenea con paredes marrones, suelo de madera en tonos medios, suelo marrón, madera y madera
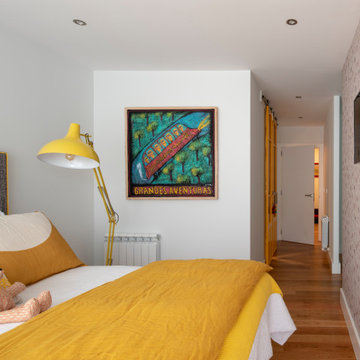
Ejemplo de dormitorio actual con paredes rosas, suelo de madera en tonos medios, suelo marrón y papel pintado

A custom platform bed floats in the middle of this modern master bedroom which is anchored by a freestanding wall constructed of quarter turned alder panels. The bed, ceiling and trim are stained a warm honey tone, providing pleasing contrast against ivory walls. Built-in floating bedside tables are serviced the by a pair of bronze pendant lights with clear seedy glass globes. A textured coverlet and shams in shades of off-white and beige are accented with dark copper pillows providing a cozy place to land at the end of a long day.
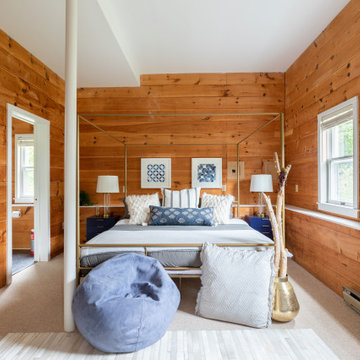
This master bedroom began as a workshop at the back of the garage with suspended ceilings and a tiny toilet room.
Opening up the ceiling, transforming the bathroom and adding a 4 poster bed and crystal chandelier makes this a great rental suite.
It has a seating area, a walk in dressing room and a good sized shower and bathroom.
The theme was glamorizing coming up to camp in Maine, like glamping, but in a waterfront property.
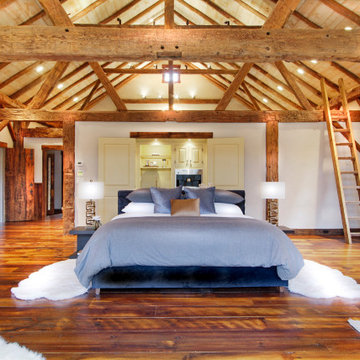
This magnificent barn home staged by BA Staging & Interiors features over 10,000 square feet of living space, 6 bedrooms, 6 bathrooms and is situated on 17.5 beautiful acres. Contemporary furniture with a rustic flare was used to create a luxurious and updated feeling while showcasing the antique barn architecture.
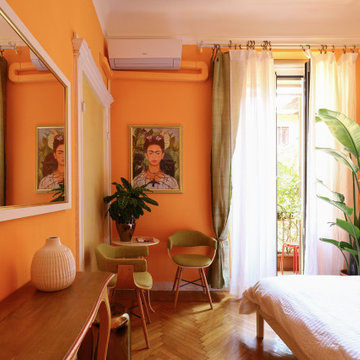
CAMERA DOPPIA
Foto de habitación de invitados bohemia pequeña con parades naranjas, suelo de madera clara, suelo marrón y papel pintado
Foto de habitación de invitados bohemia pequeña con parades naranjas, suelo de madera clara, suelo marrón y papel pintado
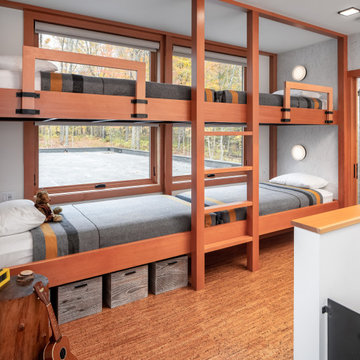
Diseño de dormitorio tipo loft rústico de tamaño medio con paredes blancas, suelo de corcho, suelo marrón y papel pintado
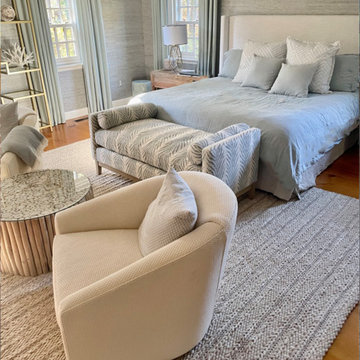
The Master Suite boasts textured grasscloth with pale blue undertones from Phillip Jeffries. Pale blues and creams create a calming palette, with natural elements like linen and reclaimed wood to add to the visceral experience. Gold accents bring a touch of sophistication to this otherwise casual room that focuses on comfort. A seating area sits at the foot of the bed-- a perfect spot to unwind in front of the fireplace after a long day. Greenery and coastal accents are a nod to the surrounding woods and water in the area of this sleepy charming town in Maine.
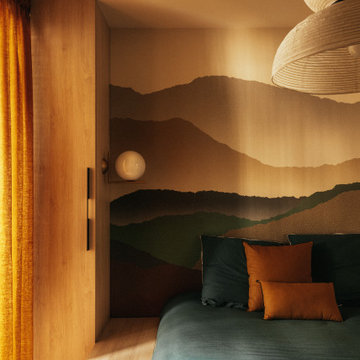
Modelo de dormitorio principal actual de tamaño medio sin chimenea con paredes multicolor, suelo de madera clara, suelo beige y papel pintado

Rénovation totale d'une maison basque
Ejemplo de habitación de invitados clásica renovada de tamaño medio sin chimenea con paredes multicolor, suelo de madera en tonos medios, suelo marrón, boiserie y papel pintado
Ejemplo de habitación de invitados clásica renovada de tamaño medio sin chimenea con paredes multicolor, suelo de madera en tonos medios, suelo marrón, boiserie y papel pintado
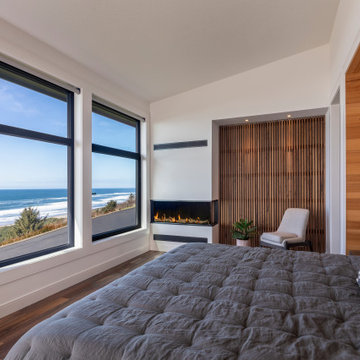
Ejemplo de dormitorio contemporáneo con paredes blancas, suelo de madera oscura, chimenea lineal, suelo marrón y madera
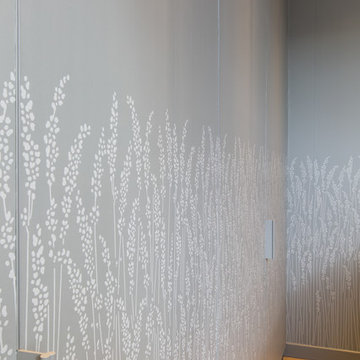
Principal bedroom. The wardrobe joinery is built into the walls and finished in a Farrow and Ball meadow wallpaper. Designed and made by the My-Studio team.
146 ideas para dormitorios en colores madera con todos los tratamientos de pared
1