1.127 ideas para dormitorios de tamaño medio con suelo multicolor
Filtrar por
Presupuesto
Ordenar por:Popular hoy
61 - 80 de 1127 fotos
Artículo 1 de 3
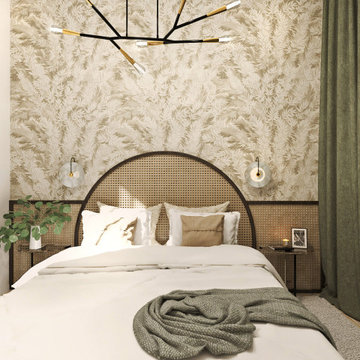
Modelo de dormitorio principal minimalista de tamaño medio con paredes beige, suelo de baldosas de cerámica, suelo multicolor y papel pintado
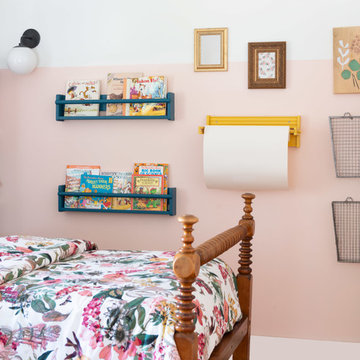
Diseño de habitación de invitados ecléctica de tamaño medio con paredes rosas, suelo de madera en tonos medios y suelo multicolor
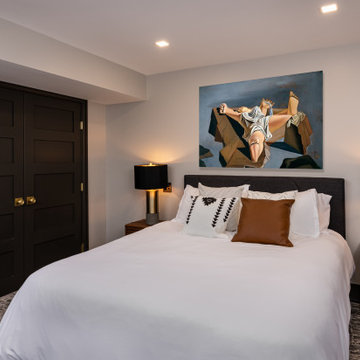
Ejemplo de dormitorio principal clásico renovado de tamaño medio con paredes grises, moqueta y suelo multicolor
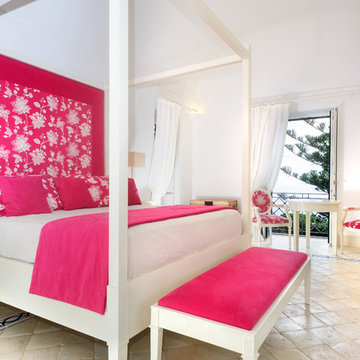
Ejemplo de dormitorio principal contemporáneo de tamaño medio con suelo de travertino, paredes blancas y suelo multicolor
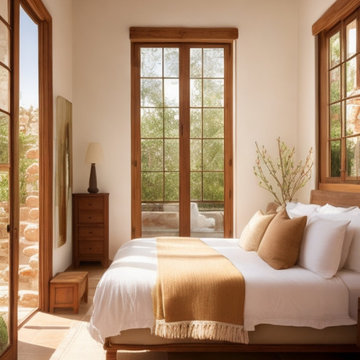
Modelo de habitación de invitados blanca y madera mediterránea de tamaño medio con paredes beige, suelo de baldosas de terracota, suelo multicolor y madera
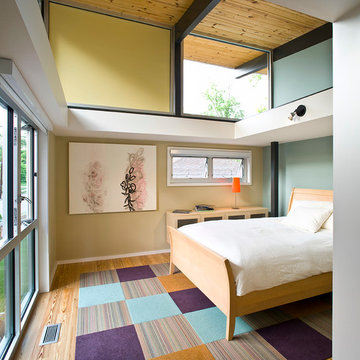
Large windows with custom hide-away blinds allow tons of natural light into this bright and open bedroom. The fun modular rug is made with recycled carpet.
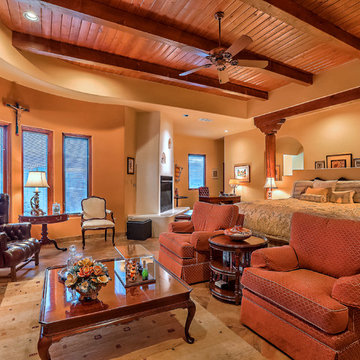
The elegant master bedroom of this home uses unusual angles and plush furnishings to create defined areas for sleeping and restful activities. The fireplace is well-integrated into both the sleeping area and the small office area. The detailing in the room is spectacular, incorporating cross beams and pillars with corbels, archways, curves, nichos and other unique features. Photo by StyleTours ABQ.
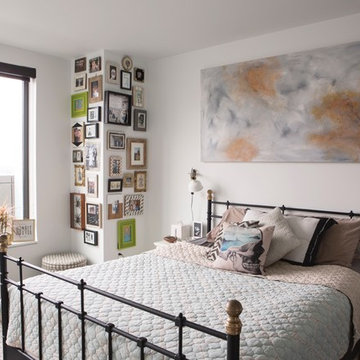
Christopher Dibble
Modelo de dormitorio principal ecléctico de tamaño medio sin chimenea con paredes blancas, moqueta y suelo multicolor
Modelo de dormitorio principal ecléctico de tamaño medio sin chimenea con paredes blancas, moqueta y suelo multicolor
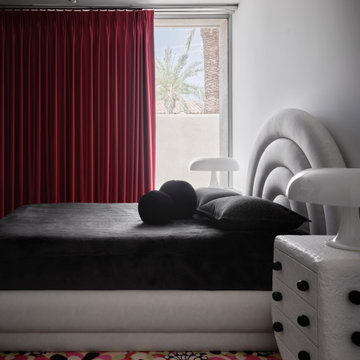
Imagen de habitación de invitados bohemia de tamaño medio con moqueta y suelo multicolor
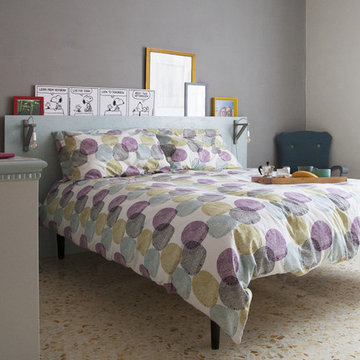
Matt Knispel
Ejemplo de dormitorio principal vintage de tamaño medio con paredes grises, suelo de mármol y suelo multicolor
Ejemplo de dormitorio principal vintage de tamaño medio con paredes grises, suelo de mármol y suelo multicolor
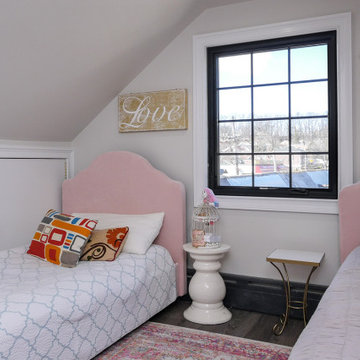
New black casement window with grilles we installed in this adorable kids room. This cute bedroom with new black replacement window is in a lovely converted attic space in a home in Queens, NY,
Window from Renewal by Andersen Long Island
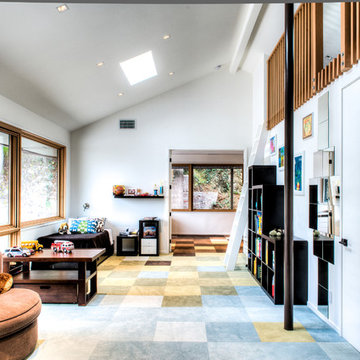
New shared boys’ bedroom, en suite bathroom located under play loft, structural elements are cleverly transformed into a fun play feature as a fireman’s pole.
Treve Johnson Photographer
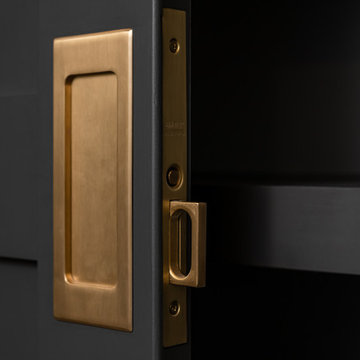
Diseño de dormitorio principal clásico renovado de tamaño medio con paredes grises, moqueta y suelo multicolor
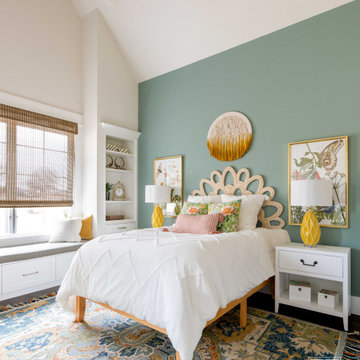
A fun and colorful room for a teenage girl
Photographer: Costa Christ Media
Diseño de dormitorio abovedado clásico renovado de tamaño medio con paredes verdes y suelo multicolor
Diseño de dormitorio abovedado clásico renovado de tamaño medio con paredes verdes y suelo multicolor
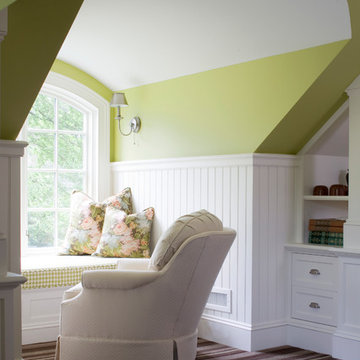
Photographer - Eric Roth
Modelo de habitación de invitados clásica de tamaño medio con paredes verdes, moqueta y suelo multicolor
Modelo de habitación de invitados clásica de tamaño medio con paredes verdes, moqueta y suelo multicolor
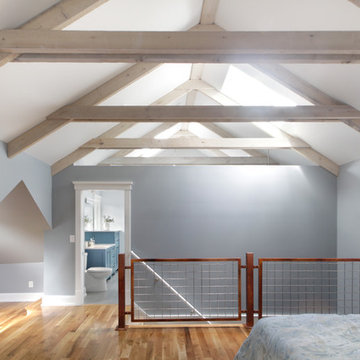
Jason Hall Photography
Imagen de dormitorio principal actual de tamaño medio con paredes grises, suelo de madera en tonos medios y suelo multicolor
Imagen de dormitorio principal actual de tamaño medio con paredes grises, suelo de madera en tonos medios y suelo multicolor
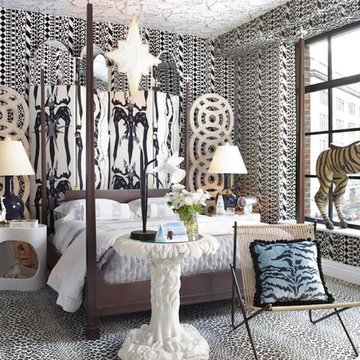
Harry Heissmann, Inc.
Photo by Peter Rymwid
Modelo de dormitorio principal bohemio de tamaño medio sin chimenea con paredes multicolor, moqueta y suelo multicolor
Modelo de dormitorio principal bohemio de tamaño medio sin chimenea con paredes multicolor, moqueta y suelo multicolor
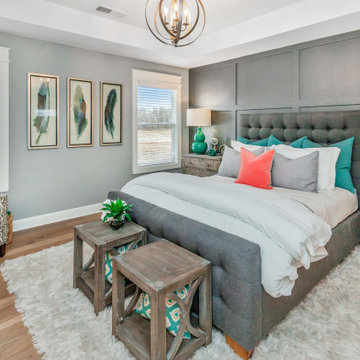
Diseño de dormitorio principal marinero de tamaño medio con paredes grises, suelo de madera clara y suelo multicolor
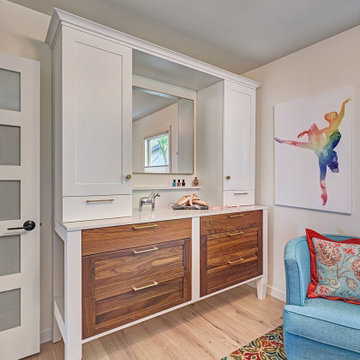
This kitchen proves small East sac bungalows can have high function and all the storage of a larger kitchen. A large peninsula overlooks the dining and living room for an open concept. A lower countertop areas gives prep surface for baking and use of small appliances. Geometric hexite tiles by fireclay are finished with pale blue grout, which complements the upper cabinets. The same hexite pattern was recreated by a local artist on the refrigerator panes. A textured striped linen fabric by Ralph Lauren was selected for the interior clerestory windows of the wall cabinets.
Large plank french oak flooring ties the whole home together. A custom Nar designed walnut dining table was crafted to be perfectly sized for the dining room. Eclectic furnishings with leather, steel, brass, and linen textures bring contemporary living to this classic bungalow. A reclaimed piano string board was repurposed as a large format coffee table.
Every square inch of this home was optimized with storage including the custom dresser hutch with vanity counter.
This petite bath is finished with caviar painted walls, walnut cabinetry, and a retro globe light bar. We think all splashes should have a swoop! The mitered countertop ledge is the clients’ favorite feature of this bath.
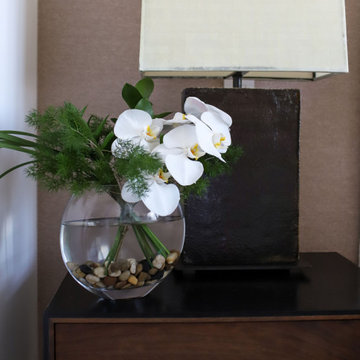
Our NYC studio designed this gorgeous condo for a family of four with the goal of maximizing space in a modest amount of square footage. A custom sectional in the living room was created to accommodate the family without feeling overcrowded, while the son's bedroom features a custom Murphy bed to optimize space during the day. To fulfill the daughter's wish for fairy lighting, an entire wall of them was installed behind her bed, casting a beautiful glow at night. In the kitchen, we added plenty of cabinets below the island for maximum efficiency. Storage units were incorporated in the bedroom and living room to house the TV and showcase decorative items. Additionally, the tub in the powder room was removed to create an additional closet for much-needed storage space.
---
Project completed by New York interior design firm Betty Wasserman Art & Interiors, which serves New York City, as well as across the tri-state area and in The Hamptons.
For more about Betty Wasserman, see here: https://www.bettywasserman.com/
To learn more about this project, see here: https://www.bettywasserman.com/spaces/front-and-york-brooklyn-apartment-design/
1.127 ideas para dormitorios de tamaño medio con suelo multicolor
4