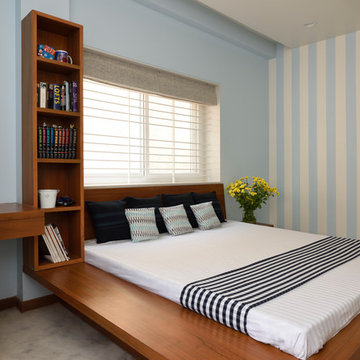14.274 ideas para dormitorios de tamaño medio con suelo gris
Filtrar por
Presupuesto
Ordenar por:Popular hoy
81 - 100 de 14.274 fotos
Artículo 1 de 3
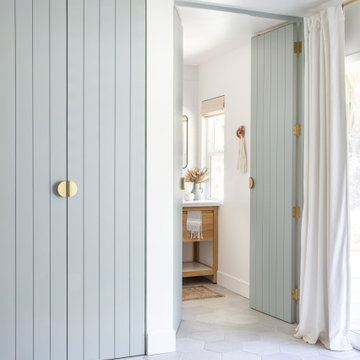
Modelo de habitación de invitados blanca bohemia de tamaño medio con suelo gris, paredes blancas y suelo de baldosas de porcelana
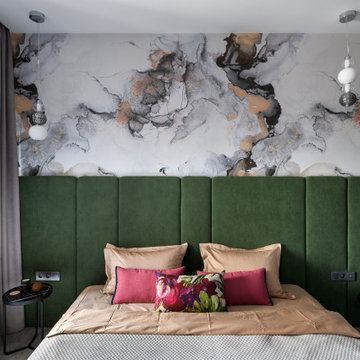
Imagen de dormitorio principal actual de tamaño medio con paredes grises, moqueta, suelo gris y panelado
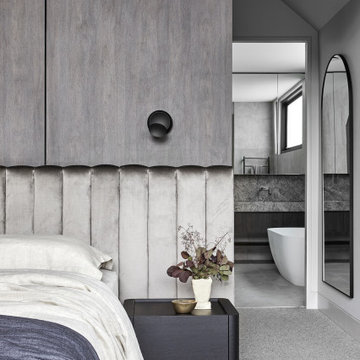
Diseño de dormitorio principal y abovedado contemporáneo de tamaño medio con paredes blancas, moqueta, suelo gris y boiserie
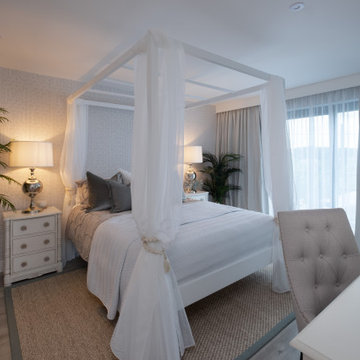
Isle of Wight interior designers, Hampton style, coastal property full refurbishment project.
www.wooldridgeinteriors.co.uk
Diseño de habitación de invitados marinera de tamaño medio sin chimenea con paredes beige, suelo laminado, suelo gris y papel pintado
Diseño de habitación de invitados marinera de tamaño medio sin chimenea con paredes beige, suelo laminado, suelo gris y papel pintado
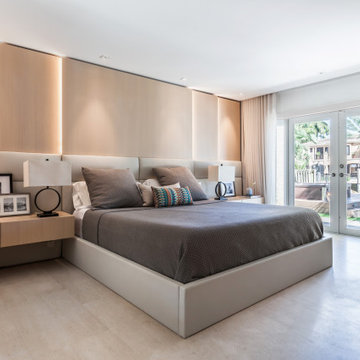
Master bedroom with custom wood and leather headboard, custom drapery
Foto de dormitorio principal contemporáneo de tamaño medio con suelo de piedra caliza, paredes blancas y suelo gris
Foto de dormitorio principal contemporáneo de tamaño medio con suelo de piedra caliza, paredes blancas y suelo gris

A retired couple desired a valiant master suite in their “forever home”. After living in their mid-century house for many years, they approached our design team with a concept to add a 3rd story suite with sweeping views of Puget sound. Our team stood atop the home’s rooftop with the clients admiring the view that this structural lift would create in enjoyment and value. The only concern was how they and their dear-old dog, would get from their ground floor garage entrance in the daylight basement to this new suite in the sky?
Our CAPS design team specified universal design elements throughout the home, to allow the couple and their 120lb. Pit Bull Terrier to age in place. A new residential elevator added to the westside of the home. Placing the elevator shaft on the exterior of the home minimized the need for interior structural changes.
A shed roof for the addition followed the slope of the site, creating tall walls on the east side of the master suite to allow ample daylight into rooms without sacrificing useable wall space in the closet or bathroom. This kept the western walls low to reduce the amount of direct sunlight from the late afternoon sun, while maximizing the view of the Puget Sound and distant Olympic mountain range.
The master suite is the crowning glory of the redesigned home. The bedroom puts the bed up close to the wide picture window. While soothing violet-colored walls and a plush upholstered headboard have created a bedroom that encourages lounging, including a plush dog bed. A private balcony provides yet another excuse for never leaving the bedroom suite, and clerestory windows between the bedroom and adjacent master bathroom help flood the entire space with natural light.
The master bathroom includes an easy-access shower, his-and-her vanities with motion-sensor toe kick lights, and pops of beachy blue in the tile work and on the ceiling for a spa-like feel.
Some other universal design features in this master suite include wider doorways, accessible balcony, wall mounted vanities, tile and vinyl floor surfaces to reduce transition and pocket doors for easy use.
A large walk-through closet links the bedroom and bathroom, with clerestory windows at the high ceilings The third floor is finished off with a vestibule area with an indoor sauna, and an adjacent entertainment deck with an outdoor kitchen & bar.
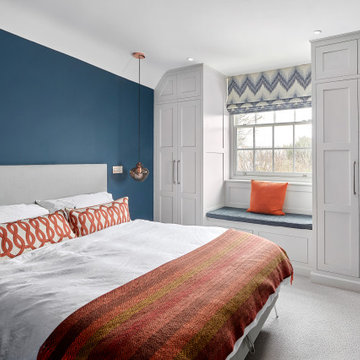
Bespoke fitted wardrobes and window seat with oak interiors and hand-painted exteriors.
Diseño de dormitorio principal clásico renovado de tamaño medio con paredes azules, moqueta y suelo gris
Diseño de dormitorio principal clásico renovado de tamaño medio con paredes azules, moqueta y suelo gris
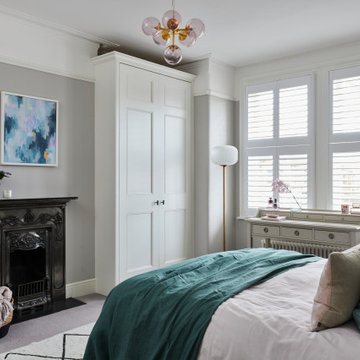
Serene and calm bedroom scheme with neutral grey backdrop, hints of soft pink and flashes of teal green for some striking contrast. An elegant yet relaxed room
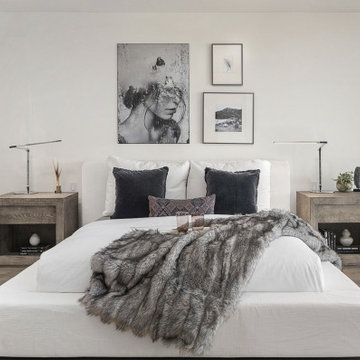
Modelo de dormitorio principal actual de tamaño medio con paredes blancas, suelo de madera clara y suelo gris
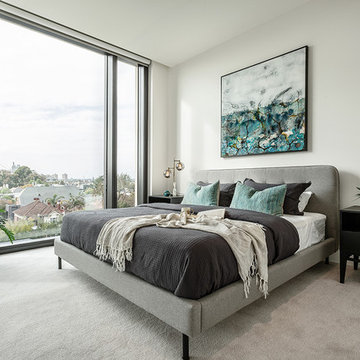
Home Styling - Urban Abode
Photography for residential, commercial & short stays & more.
https://www.urbanabode.com.au/urban-photography/
_______
.
.
.
#photography #urbanabode #urbanphotography #yourabodeourcanvas #melbourne #australia #urbankiosk #yourabodeourcanvas
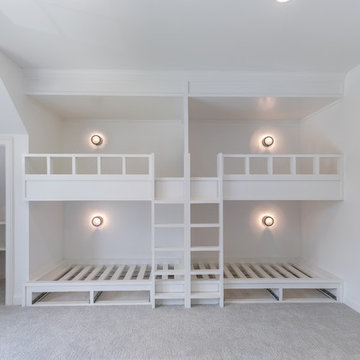
Modelo de habitación de invitados clásica de tamaño medio sin chimenea con paredes blancas, moqueta y suelo gris
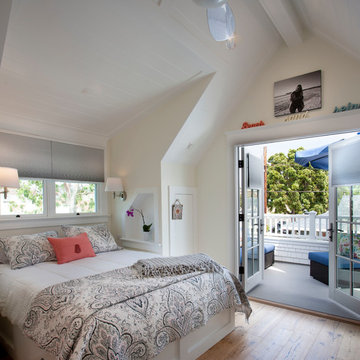
The Master Bedroom with outside deck
Ed Gohlich
Imagen de dormitorio principal marinero de tamaño medio con paredes blancas, suelo de madera clara y suelo gris
Imagen de dormitorio principal marinero de tamaño medio con paredes blancas, suelo de madera clara y suelo gris
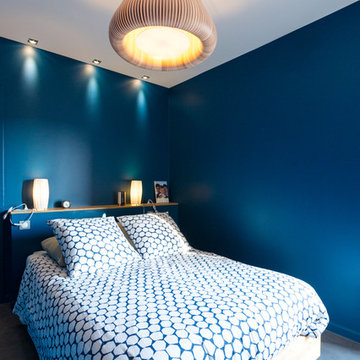
Mathieu BAŸ
Ejemplo de dormitorio principal actual de tamaño medio con paredes azules, suelo de cemento y suelo gris
Ejemplo de dormitorio principal actual de tamaño medio con paredes azules, suelo de cemento y suelo gris
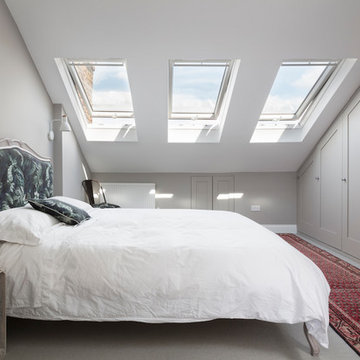
Nathalie Priem
Modelo de habitación de invitados actual de tamaño medio con paredes grises, moqueta y suelo gris
Modelo de habitación de invitados actual de tamaño medio con paredes grises, moqueta y suelo gris
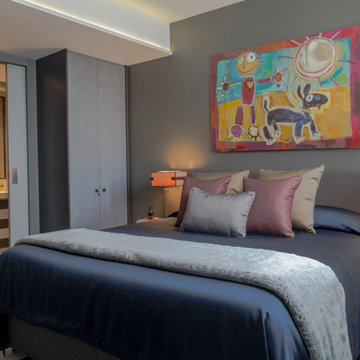
The bed in the master bedroom is positioned opposite the TV and features a bespoke headboard with bespoke bedside lamps that project from the headboard by means of antique brass metal frames and embellished with metallic and horsehair zig zag patterned shades in red. Reading lights are discreetly incorporated into the headboard. All walls are clad in textured wallpaper in a charcoal strie design to add depth and texture and the bed is clad in soft satins in bronze and navy with a faux fur throw for an added sense of luxury. A black and white striped rug below the bed makes a bold design statement.
Photography by Richard Waite
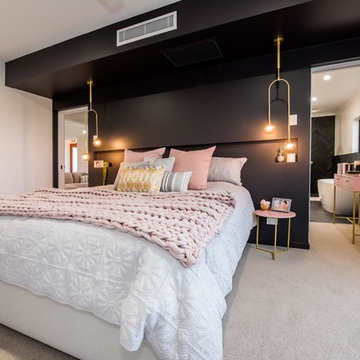
Liz Andrews Photography and Design
Imagen de dormitorio principal contemporáneo de tamaño medio con moqueta, paredes negras y suelo gris
Imagen de dormitorio principal contemporáneo de tamaño medio con moqueta, paredes negras y suelo gris
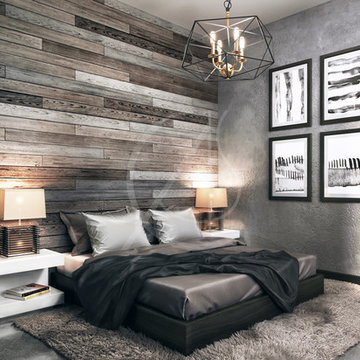
Contemporary bedroom design with walls covered in exposed concrete and raw wood tiles, polished concrete floor further accentuates the industrial style intended, black and white posters complement the neutral color scheme, industrial house design.
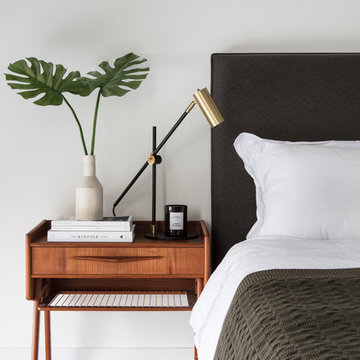
Nathalie Priem
Modelo de dormitorio principal vintage de tamaño medio con paredes blancas, moqueta y suelo gris
Modelo de dormitorio principal vintage de tamaño medio con paredes blancas, moqueta y suelo gris
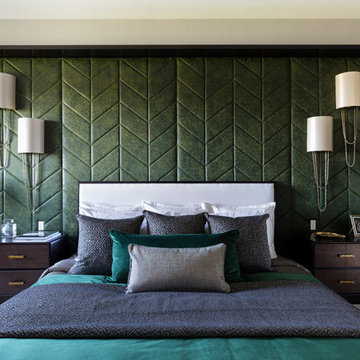
Ejemplo de dormitorio principal tradicional renovado de tamaño medio con paredes grises y suelo gris
14.274 ideas para dormitorios de tamaño medio con suelo gris
5
