2.420 ideas para dormitorios de tamaño medio con marco de chimenea de piedra
Filtrar por
Presupuesto
Ordenar por:Popular hoy
81 - 100 de 2420 fotos
Artículo 1 de 3
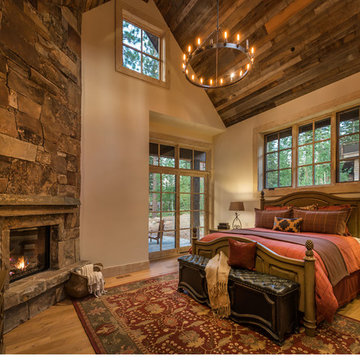
Vance Fox Photography
Imagen de dormitorio principal rural de tamaño medio con suelo de madera clara, paredes beige, todas las chimeneas y marco de chimenea de piedra
Imagen de dormitorio principal rural de tamaño medio con suelo de madera clara, paredes beige, todas las chimeneas y marco de chimenea de piedra
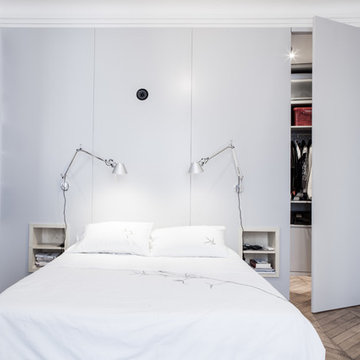
Stéphane Déroussant
Imagen de dormitorio principal actual de tamaño medio con paredes grises, suelo de madera en tonos medios, todas las chimeneas y marco de chimenea de piedra
Imagen de dormitorio principal actual de tamaño medio con paredes grises, suelo de madera en tonos medios, todas las chimeneas y marco de chimenea de piedra
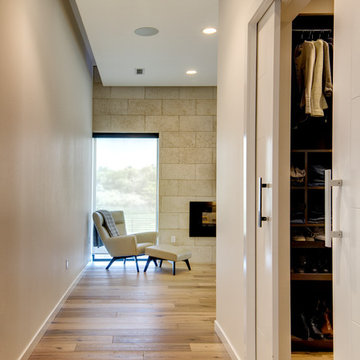
Steve Keating
Modelo de dormitorio principal moderno de tamaño medio con paredes blancas, suelo de madera en tonos medios, chimenea lineal, marco de chimenea de piedra y suelo marrón
Modelo de dormitorio principal moderno de tamaño medio con paredes blancas, suelo de madera en tonos medios, chimenea lineal, marco de chimenea de piedra y suelo marrón
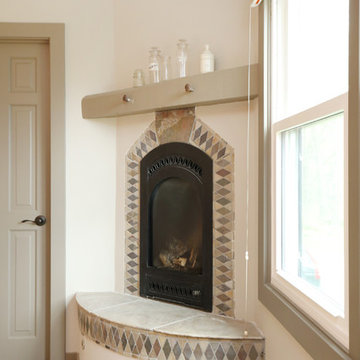
When dreaming about the perfect master suite remodel, there are two important ingredients that are always in the mix– the closet space and the master bath. Too often, existing homes will have small closets and baths in the master suite leaving homeowners frustrated and ultimately unsatisfied. At Thompson Remodeling, we have seen our share of strange configurations, but that’s part of the fun. We enjoy the challenge of reconfiguring space to make it work better for our clients.
In this recent master suite remodel, the existing floor plan had a small bath with vanities located in the bedroom not the bath, two reach-in closets, and a massive closet with a vaulted ceiling and skylight. Now, who doesn’t love a great big closet? But this one was roughly 11’x 14’ – big enough to be a bedroom!
To start, we decided to get rid of the two reach-in closets to make the main section of the bedroom larger, a gain of 66 square feet. In the massive closet space we designed a spacious bathroom and dressing area. With a window and skylight already in place, there is a ton of natural light. Next, we swapped the original bath space out for a closet.
The flow of this master bedroom is so much better now! Before, you would walk in to the room and be facing a double vanity sink. Now, there’s a small entryway that leads to a much more open and inviting space. The homeowners wanted an organic feel to the space and we used an existing corner fireplace to set the tone. Cream, muted grays and taupes are mixed with natural and weathered woods throughout.
We replaced glass block with a barn door made of reclaimed wood. This creates a beautiful focal point in the room.
In the bathroom, quartz countertops are accented with a stone mosaic backsplash. Maple cabinets with a java finish are a rich offset to the lighter wood vanity mirror and heated ceramic floor.
We think this new master suite remodel is stunning! What a major improvement in the functionality of the entire space.
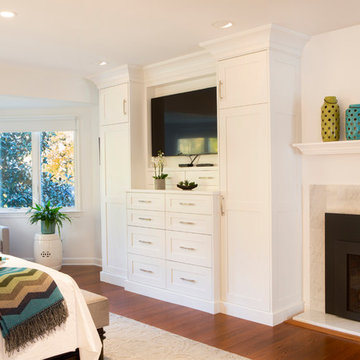
A custom built-in dresser and armoire unit is an elegant accent to this cozy and well appointed master bedroom.
Tom Grimes Photography
Foto de dormitorio principal clásico de tamaño medio con paredes blancas, suelo de madera en tonos medios, todas las chimeneas, marco de chimenea de piedra y suelo marrón
Foto de dormitorio principal clásico de tamaño medio con paredes blancas, suelo de madera en tonos medios, todas las chimeneas, marco de chimenea de piedra y suelo marrón
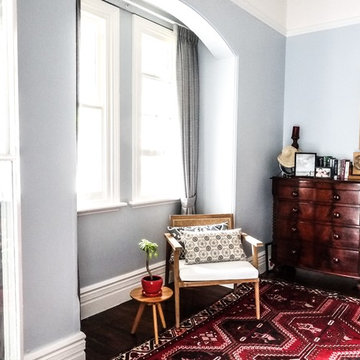
Monique Sartor
Modelo de habitación de invitados de estilo de casa de campo de tamaño medio con paredes azules, suelo de madera en tonos medios, chimenea de esquina y marco de chimenea de piedra
Modelo de habitación de invitados de estilo de casa de campo de tamaño medio con paredes azules, suelo de madera en tonos medios, chimenea de esquina y marco de chimenea de piedra
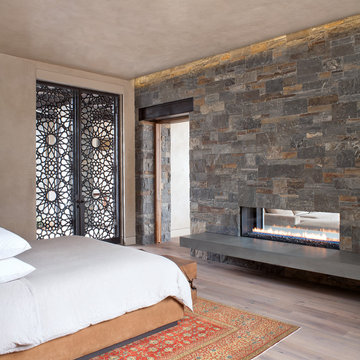
Master bedroom with two-sided fire place and Moroccan doors.
Diseño de dormitorio principal actual de tamaño medio con paredes beige, suelo de madera clara, chimenea de doble cara, marco de chimenea de piedra y suelo beige
Diseño de dormitorio principal actual de tamaño medio con paredes beige, suelo de madera clara, chimenea de doble cara, marco de chimenea de piedra y suelo beige
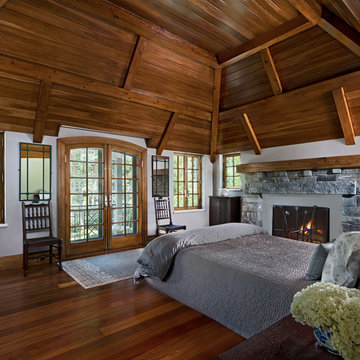
Ejemplo de dormitorio principal rústico de tamaño medio con todas las chimeneas, marco de chimenea de piedra, paredes blancas, suelo de madera en tonos medios y suelo beige
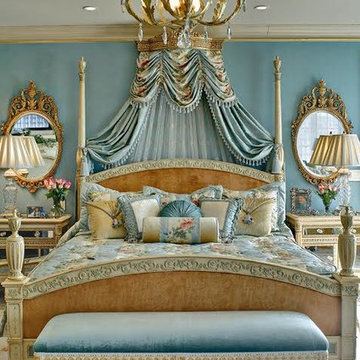
Imagen de dormitorio principal tradicional de tamaño medio con paredes azules, suelo de madera clara, todas las chimeneas, marco de chimenea de piedra y suelo beige
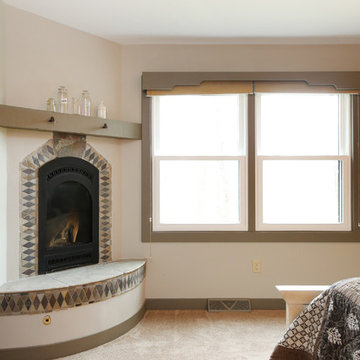
When dreaming about the perfect master suite remodel, there are two important ingredients that are always in the mix– the closet space and the master bath. Too often, existing homes will have small closets and baths in the master suite leaving homeowners frustrated and ultimately unsatisfied. At Thompson Remodeling, we have seen our share of strange configurations, but that’s part of the fun. We enjoy the challenge of reconfiguring space to make it work better for our clients.
In this recent master suite remodel, the existing floor plan had a small bath with vanities located in the bedroom not the bath, two reach-in closets, and a massive closet with a vaulted ceiling and skylight. Now, who doesn’t love a great big closet? But this one was roughly 11’x 14’ – big enough to be a bedroom!
To start, we decided to get rid of the two reach-in closets to make the main section of the bedroom larger, a gain of 66 square feet. In the massive closet space we designed a spacious bathroom and dressing area. With a window and skylight already in place, there is a ton of natural light. Next, we swapped the original bath space out for a closet.
The flow of this master bedroom is so much better now! Before, you would walk in to the room and be facing a double vanity sink. Now, there’s a small entryway that leads to a much more open and inviting space. The homeowners wanted an organic feel to the space and we used an existing corner fireplace to set the tone. Cream, muted grays and taupes are mixed with natural and weathered woods throughout.
We replaced glass block with a barn door made of reclaimed wood. This creates a beautiful focal point in the room.
In the bathroom, quartz countertops are accented with a stone mosaic backsplash. Maple cabinets with a java finish are a rich offset to the lighter wood vanity mirror and heated ceramic floor.
We think this new master suite remodel is stunning! What a major improvement in the functionality of the entire space.
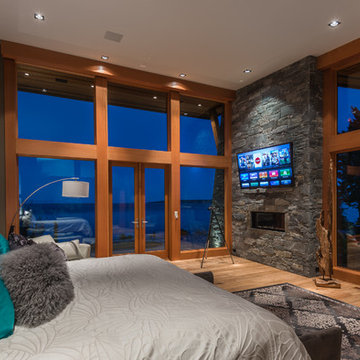
Artez Photography
Foto de dormitorio principal contemporáneo de tamaño medio con paredes beige, suelo de madera en tonos medios, chimenea lineal, marco de chimenea de piedra y suelo beige
Foto de dormitorio principal contemporáneo de tamaño medio con paredes beige, suelo de madera en tonos medios, chimenea lineal, marco de chimenea de piedra y suelo beige
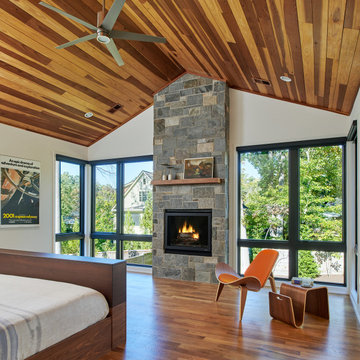
Khouri-Brouwer Residence
A new 7,000 square foot modern farmhouse designed around a central two-story family room. The layout promotes indoor / outdoor living and integrates natural materials through the interior. The home contains six bedrooms, five full baths, two half baths, open living / dining / kitchen area, screened-in kitchen and dining room, exterior living space, and an attic-level office area.
Photography: Anice Hoachlander, Studio HDP
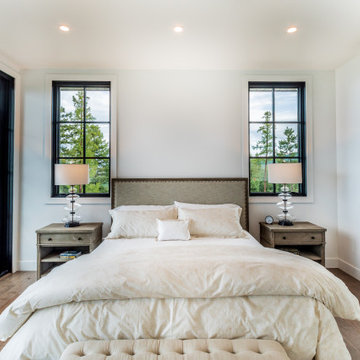
Master Bedroom with Private Outdoor Fireplace
Ejemplo de dormitorio principal vintage de tamaño medio con paredes blancas, todas las chimeneas y marco de chimenea de piedra
Ejemplo de dormitorio principal vintage de tamaño medio con paredes blancas, todas las chimeneas y marco de chimenea de piedra
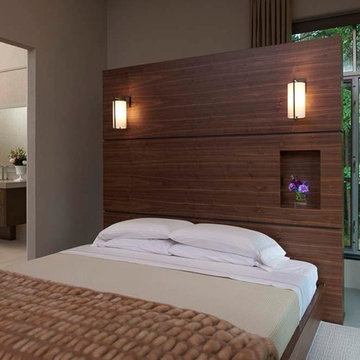
For this 1940’s master bedroom renovation the entire space was demolished with a cohesive new floor plan. The walls were reconfigured with a two story walk in closet, a bathroom with his and her vanities and, a fireplace designed with a cement surround and adorned with rift cut walnut veneer wood. The custom bed was relocated to float in the room and also dressed with walnut wood. The sitting area is dressed with mid century modern inspired chairs and a custom cabinet that acts as a beverage center for a cozy space to relax in the morning.
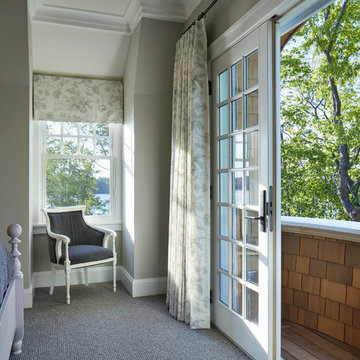
Builder: John Kraemer & Sons | Architecture: Murphy & Co. Design | Interiors: Engler Studio | Photography: Corey Gaffer
Imagen de habitación de invitados costera de tamaño medio con moqueta, todas las chimeneas, marco de chimenea de piedra, paredes grises y suelo marrón
Imagen de habitación de invitados costera de tamaño medio con moqueta, todas las chimeneas, marco de chimenea de piedra, paredes grises y suelo marrón
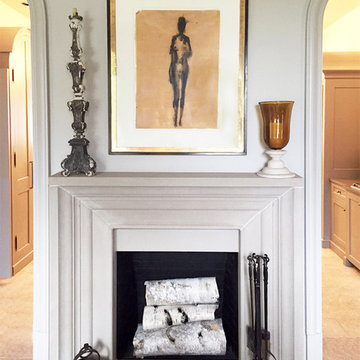
The Classic mantel design has a simple and clean linear quality with a timeless appeal that will compliment most any decor.
Our fireplace surrounds can also be installed in outdoor living spaces.
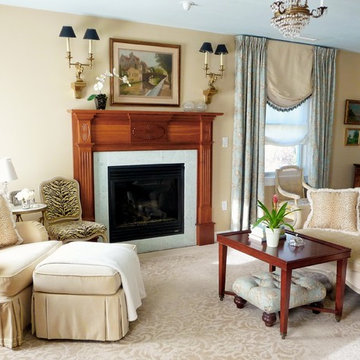
This master bed room provides a cozy seating area for this small family to cuddle up in front of the fireplace, on a cold evening. Walls are painted in a light camel color to compliment the wool damask area rug, Fireplace seating includes an English arm lounge chair and French settee. The ceiling is painted soft blue to mimic the toile drapes. A gas, cherry wood fireplace has a light blue marble surround. The custom headboard contrasts the ivory bed linens and ivory silk dust ruffle.
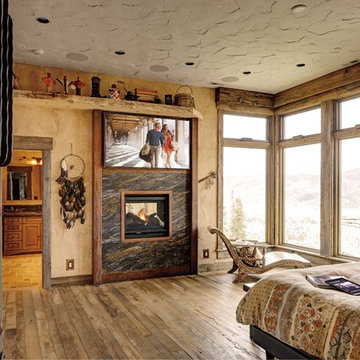
This master suite features a 5.1 ceiling-mounted surround system, Samsung TV, plus an automated fireplace and window blinds. Colorado
Imagen de dormitorio principal y televisión rústico de tamaño medio con paredes beige, chimenea de doble cara, suelo de madera clara y marco de chimenea de piedra
Imagen de dormitorio principal y televisión rústico de tamaño medio con paredes beige, chimenea de doble cara, suelo de madera clara y marco de chimenea de piedra
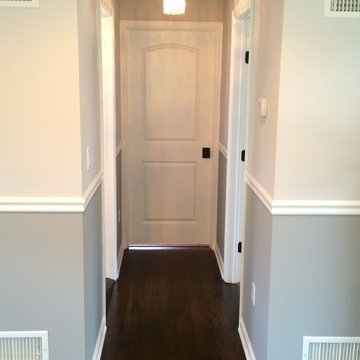
Master Bedroom Hallway. Double walk-in closets.
North Jersey Pro Builders
Ejemplo de dormitorio principal clásico de tamaño medio con paredes grises, todas las chimeneas, marco de chimenea de piedra y suelo de madera en tonos medios
Ejemplo de dormitorio principal clásico de tamaño medio con paredes grises, todas las chimeneas, marco de chimenea de piedra y suelo de madera en tonos medios
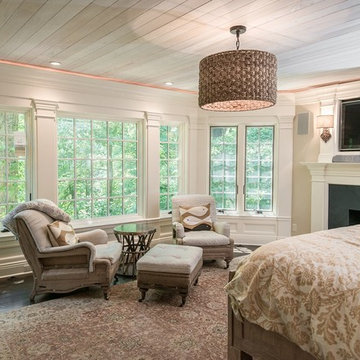
Construction: John Muolo
Photographer: Kevin Colquhoun
Imagen de dormitorio principal marinero de tamaño medio con paredes beige, suelo de madera oscura y marco de chimenea de piedra
Imagen de dormitorio principal marinero de tamaño medio con paredes beige, suelo de madera oscura y marco de chimenea de piedra
2.420 ideas para dormitorios de tamaño medio con marco de chimenea de piedra
5