426 ideas para dormitorios de tamaño medio con chimenea de doble cara
Filtrar por
Presupuesto
Ordenar por:Popular hoy
61 - 80 de 426 fotos
Artículo 1 de 3
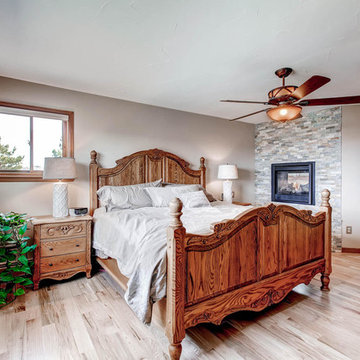
Imagen de dormitorio principal clásico de tamaño medio con paredes beige, suelo de madera clara, chimenea de doble cara y marco de chimenea de ladrillo
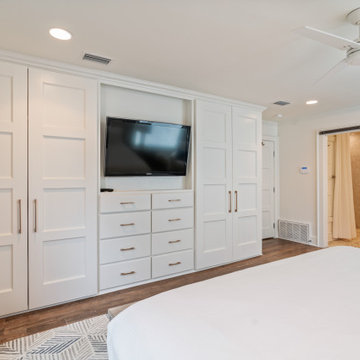
Located in Old Seagrove, FL, this 1980's beach house was is steps away from the beach and a short walk from Seaside Square. Working with local general contractor, Corestruction, the existing 3 bedroom and 3 bath house was completely remodeled. Additionally, 3 more bedrooms and bathrooms were constructed over the existing garage and kitchen, staying within the original footprint. This modern coastal design focused on maximizing light and creating a comfortable and inviting home to accommodate large families vacationing at the beach. The large backyard was completely overhauled, adding a pool, limestone pavers and turf, to create a relaxing outdoor living space.
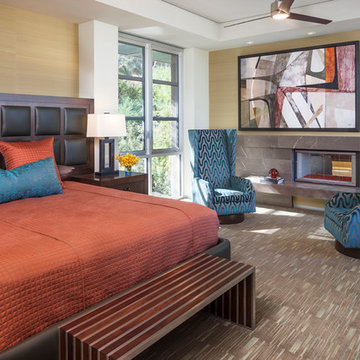
Grey Crawford
Ejemplo de dormitorio principal actual de tamaño medio con paredes beige, moqueta y chimenea de doble cara
Ejemplo de dormitorio principal actual de tamaño medio con paredes beige, moqueta y chimenea de doble cara
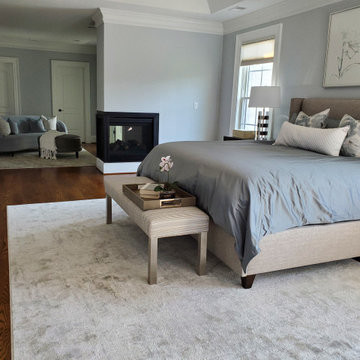
Modern and Romantic. The centerpiece of this Master Bedroom Suite is the gray upholstered wing-back headboard, contrasted by the silky powder blue bedding. Fluted bedside chests and a dresser adds texture but still feels modern with nickel accents. In the sitting room, set on an angle is a curved sofa dressed in velvet. This is both warm and inviting, the perfect place to relax in at the end of a long day.
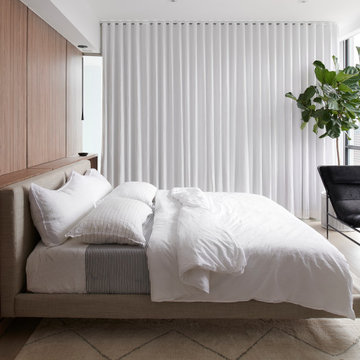
Diseño de dormitorio principal actual de tamaño medio con paredes blancas, suelo de madera clara, chimenea de doble cara, marco de chimenea de piedra y suelo beige
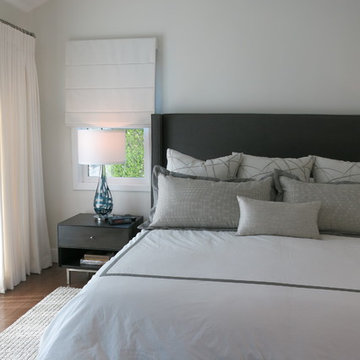
Ejemplo de dormitorio principal actual de tamaño medio con paredes blancas, suelo de madera en tonos medios, chimenea de doble cara, marco de chimenea de piedra y suelo marrón
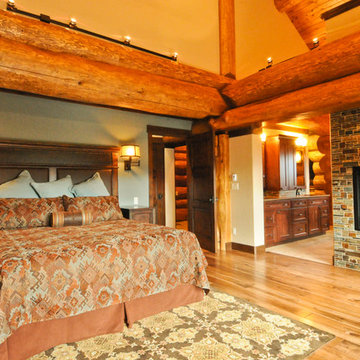
Large diameter Western Red Cedar logs from Pioneer Log Homes of B.C. built by Brian L. Wray in the Colorado Rockies. 4500 square feet of living space with 4 bedrooms, 3.5 baths and large common areas, decks, and outdoor living space make it perfect to enjoy the outdoors then get cozy next to the fireplace and the warmth of the logs.
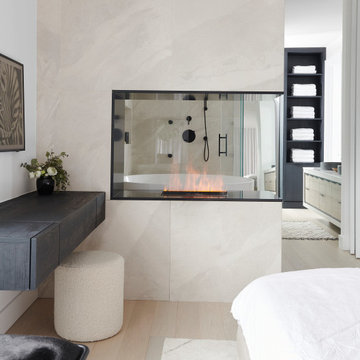
Diseño de dormitorio principal contemporáneo de tamaño medio con paredes blancas, suelo de madera clara, chimenea de doble cara, marco de chimenea de piedra, suelo beige y madera
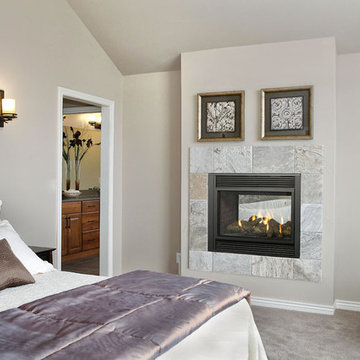
Imagen de dormitorio principal clásico de tamaño medio con paredes beige, moqueta, chimenea de doble cara y marco de chimenea de piedra
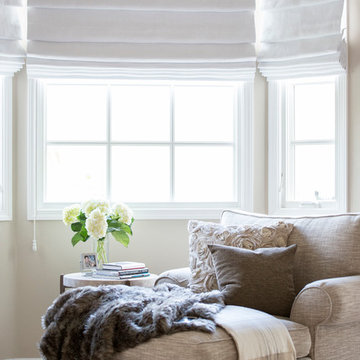
Photography by Riley Jamison
Imagen de dormitorio principal rural de tamaño medio con paredes beige, moqueta, chimenea de doble cara y marco de chimenea de piedra
Imagen de dormitorio principal rural de tamaño medio con paredes beige, moqueta, chimenea de doble cara y marco de chimenea de piedra
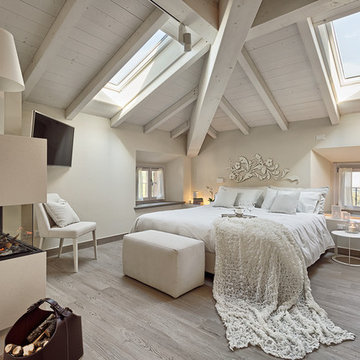
Simone Cappelletti
Diseño de dormitorio principal y televisión actual de tamaño medio con paredes blancas, suelo de madera clara, chimenea de doble cara, marco de chimenea de yeso, suelo gris y techo inclinado
Diseño de dormitorio principal y televisión actual de tamaño medio con paredes blancas, suelo de madera clara, chimenea de doble cara, marco de chimenea de yeso, suelo gris y techo inclinado
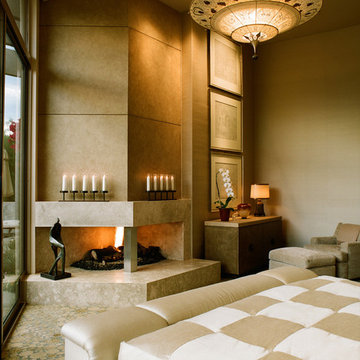
Peter Christiansen Valli
Ejemplo de dormitorio principal actual de tamaño medio con paredes beige, moqueta, chimenea de doble cara, marco de chimenea de baldosas y/o azulejos y suelo multicolor
Ejemplo de dormitorio principal actual de tamaño medio con paredes beige, moqueta, chimenea de doble cara, marco de chimenea de baldosas y/o azulejos y suelo multicolor
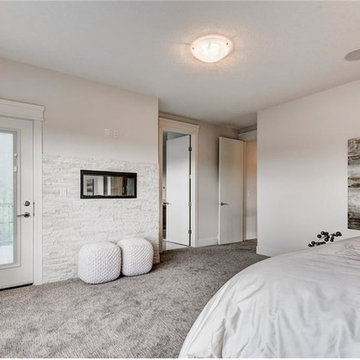
Modelo de dormitorio principal tradicional renovado de tamaño medio con paredes grises, moqueta, chimenea de doble cara, marco de chimenea de piedra y suelo gris
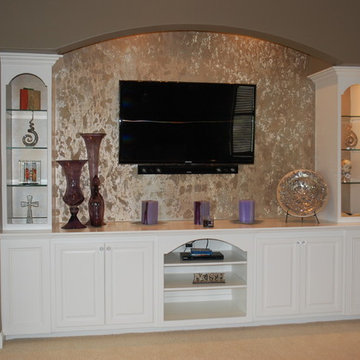
Master Bedroom with beautiful chandelier and open space. Tons of windows that all for ample lighting. Two-sided fireplace and seating area with sectional couch.
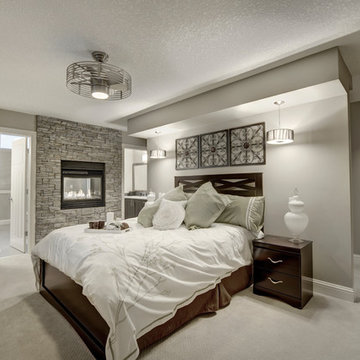
Second Floor - Master Bedroom
Diseño de dormitorio principal contemporáneo de tamaño medio con paredes beige, moqueta, chimenea de doble cara y marco de chimenea de piedra
Diseño de dormitorio principal contemporáneo de tamaño medio con paredes beige, moqueta, chimenea de doble cara y marco de chimenea de piedra
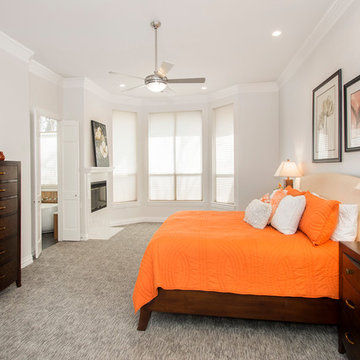
Our clients drastically needed to update this master suite from the original forest green floral wallpaper to something more clean and simple. They wanted to open up the dated cultured marble enclosed tub and shower and remove all soffits and plant ledges above the vanities. They wanted to explore the possibilities of opening up the shower with glass and look at installing a freestanding bathtub and they definitely wanted to keep the double sided fireplace but update the look of it.
First off, we did some minor changes to the bedroom. We replaced the carpet with a beautiful soft multi-color gray low pile carpet and painted the walls a soft white. The fireplace surround was replaced with Carrara 12×12 polished porcelain tile for a more elegant look. Finally, we tore out a corner built in desk and squared off and textured the wall, making it look as though it were never there.
We needed to strip this bathroom down and start from scratch. We demoed the cabinets, counter tops, all plumbing fixtures, ceiling fan, track lighting, tub and tub surround, fireplace surround, shower door, shower walls and ceiling above the shower, all flooring, soffits above vanity areas, saloon doors on the water closet and of course the wallpaper!
We changed the walls around the shower to pony walls with glass on the upper half, opening up the shower. The tile was lined with Premium Antasit 12×24 tile installed vertically in a 50/50 brick pattern. The shower floor and the floor below the tub is Solo River Grey Pebble mosaic tile. A contemporary Jaclo Collection shower system was installed including a contemporary handshower and square shower head. The large freestanding tub is a white Hydro Sytsems “Picasso” with “Steelnox” wall mounted tub filler and hardware from Graff.
All of the cabinets were replaced with Waypoint maple mocha glazed flat front doors and drawers. Quartzmasters Calacatta Grey countertops were installed with 2 Icera “Muse” undermount sinks for a clean modern look. The cabinet hardware the clients chose is ultra modern ”Sutton” from Hardware Resources and the faucet and other hardware is all from the Phylrich “Mix” collection.
Pulling it all together, Premium Antasit 12×14 installed floor tile was installed in a 50/50 brick pattern. The pebble tile that was installed in the shower floor was also installed in an oval shape under the bathtub for a great modern look and to break up the solid gray flooring.
Addison Oak Wood planks were installed vertically behind the bathtub, below the fireplace surround and behind the potty for a modern finished look. The fireplace was surrounded with Carrara 12×12 polished porcelain, as well as the wood planks. Finally, to add the finishing touches, Z-Lite brushed nickel vanity lights were installed above each vanity sink. The clients are so pleased to be able to enjoy and relax in their new contemporary bathroom!
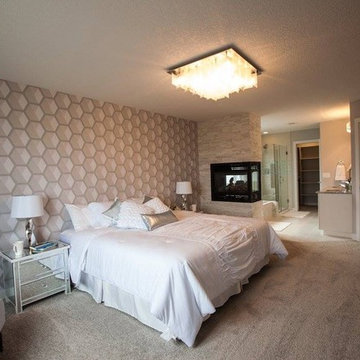
Builder: Triumph Homes
Foto de dormitorio principal actual de tamaño medio con paredes grises, moqueta, chimenea de doble cara y marco de chimenea de piedra
Foto de dormitorio principal actual de tamaño medio con paredes grises, moqueta, chimenea de doble cara y marco de chimenea de piedra
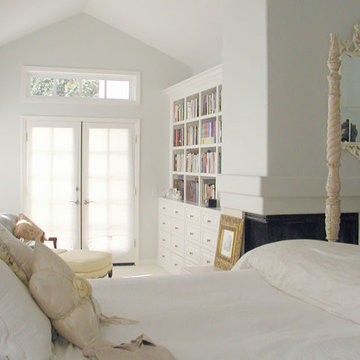
Modelo de dormitorio principal clásico renovado de tamaño medio con paredes blancas, moqueta y chimenea de doble cara
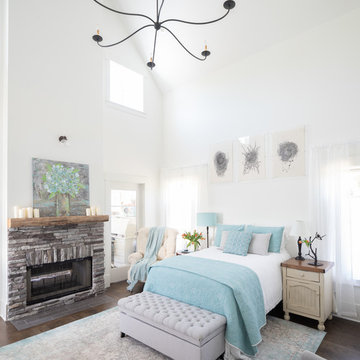
The dual-sided fireplace in this master suite opens to an adjacent sunroom
Diseño de dormitorio principal de estilo de casa de campo de tamaño medio con paredes blancas, suelo de madera en tonos medios, chimenea de doble cara, marco de chimenea de piedra y suelo marrón
Diseño de dormitorio principal de estilo de casa de campo de tamaño medio con paredes blancas, suelo de madera en tonos medios, chimenea de doble cara, marco de chimenea de piedra y suelo marrón
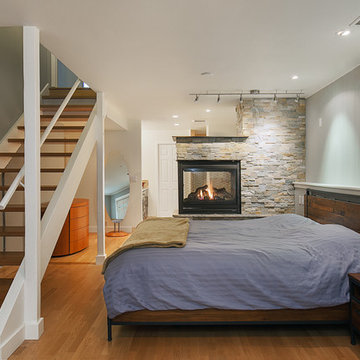
This Kirkland couple purchased their home with the intent to remodel the lower floor into a master suite. H2D Architecture + Design worked closely with the owner to develop a plan to create an open plan master suite with a bedroom, bathroom, and walk-in closet. The bedroom and bathroom are divided with a two-sided gas fireplace. A large soaking tub and walk-in shower provide a spa-like atmosphere for the master bathroom.
Design by: Heidi Helgeson, H2D Architecture + Design
Built by: Harjo Construction
Photos by: Cleary O'Farrell
426 ideas para dormitorios de tamaño medio con chimenea de doble cara
4