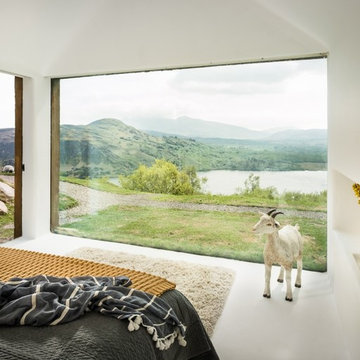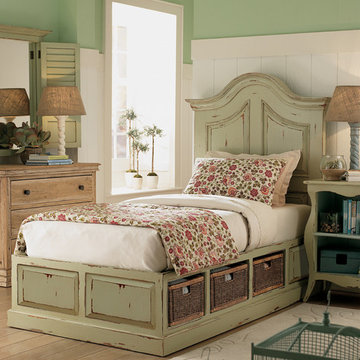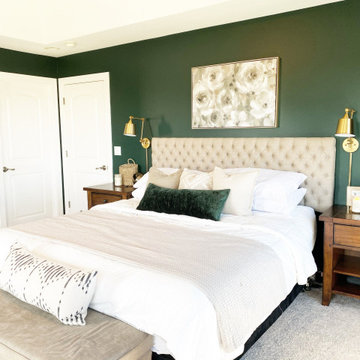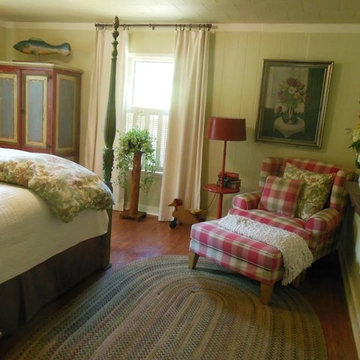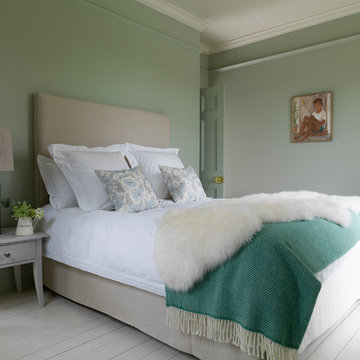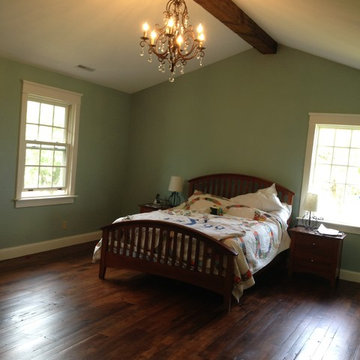588 ideas para dormitorios de estilo de casa de campo verdes
Filtrar por
Presupuesto
Ordenar por:Popular hoy
81 - 100 de 588 fotos
Artículo 1 de 3
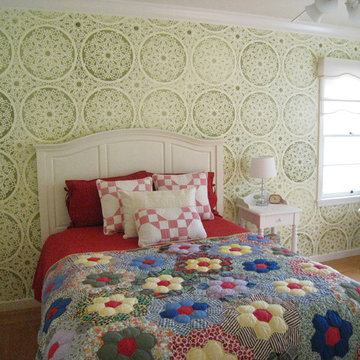
This room was designed around the antique quilt and pillow covers handed-down through my client’s family. My client wanted an accent wall that complimented the comfortable charm of the room. The loose style of the glaze-stenciled lace wall pattern, and the color that fades in and out, echoes the quilt’s impression of age. The green complements the quilt’s deep red adds a restful color to this guest bedroom.
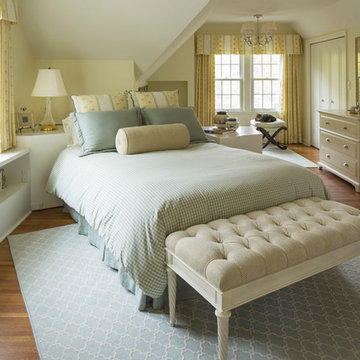
Set within a beautiful city neighborhood off West River Road, this 1940’s cottage was completely updated, remodeled and added to, resulting in a “new house” for the enjoyment of its long-term owners, who plans to remain in the home indefinitely. Each room in the house was restored and refreshed and new spaces were added including kitchen, family room, mudroom, guest bedroom and studio. A new detached garage was sited to provide a screen from the alley and to create a courtyard for a more private backyard. Careful consideration was given to the streetscape and neighboring houses on both the front and back elevations to assure that massing, new materials and exterior details complemented the existing house, street and neighborhood. Finally a new covered porch was added to protect from the elements and present a more welcoming entry from the street.
Construction by Flynn Construction, Inc.
Landscape Architecture by Tupper and Associates
Interior Design by InUnison Design
Photographs by Troy Thies
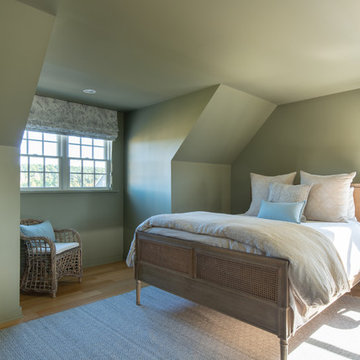
Foto de habitación de invitados de estilo de casa de campo de tamaño medio con paredes verdes, suelo de madera en tonos medios y suelo marrón
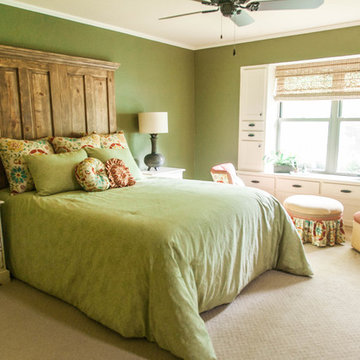
Hummingbird Media
Imagen de dormitorio principal campestre pequeño con paredes verdes y moqueta
Imagen de dormitorio principal campestre pequeño con paredes verdes y moqueta
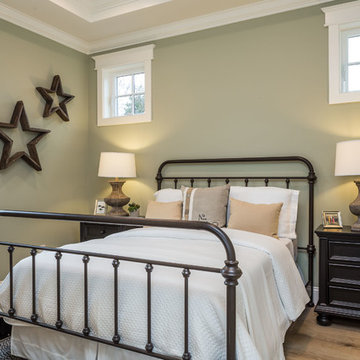
2019--Brand new construction of a 2,500 square foot house with 4 bedrooms and 3-1/2 baths located in Menlo Park, Ca. This home was designed by Arch Studio, Inc., David Eichler Photography
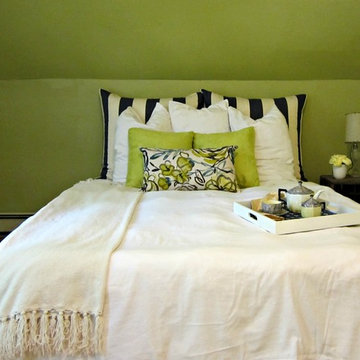
Imagen de habitación de invitados de estilo de casa de campo de tamaño medio con paredes verdes y suelo de madera clara
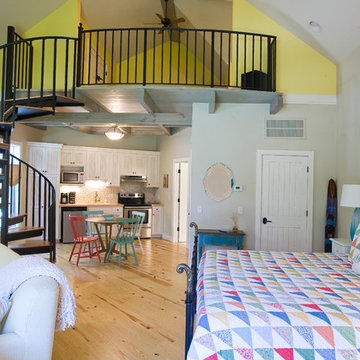
Modelo de dormitorio de estilo de casa de campo de tamaño medio sin chimenea con paredes beige y suelo de madera en tonos medios
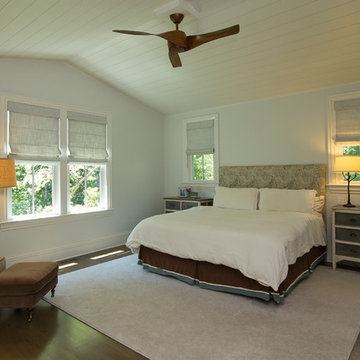
Ejemplo de dormitorio principal campestre de tamaño medio sin chimenea con paredes blancas, suelo de madera oscura y suelo marrón
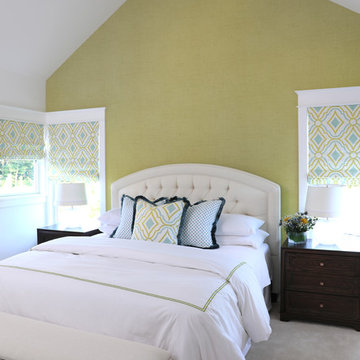
Photographer- Katrina Wittkamp/
Architect- Visbeen Architects/
Builder- Homes By True North/
Interior Designer- L Rose Interior Design
Foto de habitación de invitados campestre de tamaño medio con paredes verdes, moqueta y suelo beige
Foto de habitación de invitados campestre de tamaño medio con paredes verdes, moqueta y suelo beige
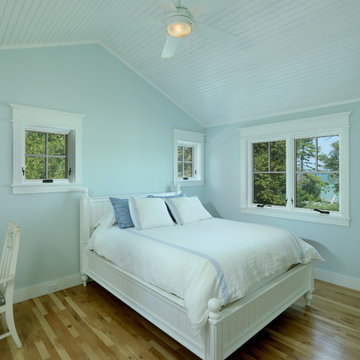
Builder: Boone Construction
Photographer: M-Buck Studio
This lakefront farmhouse skillfully fits four bedrooms and three and a half bathrooms in this carefully planned open plan. The symmetrical front façade sets the tone by contrasting the earthy textures of shake and stone with a collection of crisp white trim that run throughout the home. Wrapping around the rear of this cottage is an expansive covered porch designed for entertaining and enjoying shaded Summer breezes. A pair of sliding doors allow the interior entertaining spaces to open up on the covered porch for a seamless indoor to outdoor transition.
The openness of this compact plan still manages to provide plenty of storage in the form of a separate butlers pantry off from the kitchen, and a lakeside mudroom. The living room is centrally located and connects the master quite to the home’s common spaces. The master suite is given spectacular vistas on three sides with direct access to the rear patio and features two separate closets and a private spa style bath to create a luxurious master suite. Upstairs, you will find three additional bedrooms, one of which a private bath. The other two bedrooms share a bath that thoughtfully provides privacy between the shower and vanity.
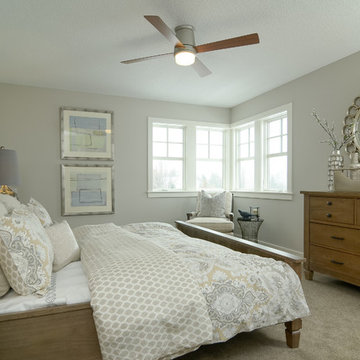
Modelo de habitación de invitados de estilo de casa de campo de tamaño medio con paredes grises y moqueta
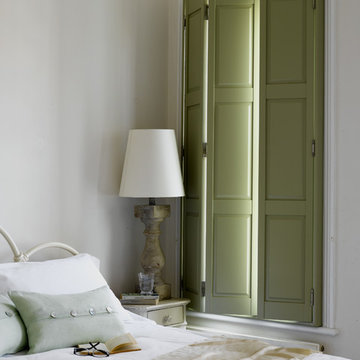
Gorgeous green - in this case a muted sage colour, that works beautifully alongside natural materials and white walls.
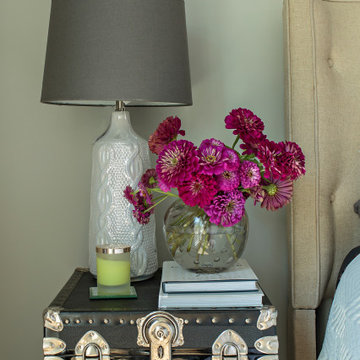
Designing this spec home meant envisioning the future homeowners, without actually meeting them. The family we created that lives here while we were designing prefers clean simple spaces that exude character reminiscent of the historic neighborhood. By using substantial moldings and built-ins throughout the home feels like it’s been here for one hundred years. Yet with the fresh color palette rooted in nature it feels like home for a modern family.
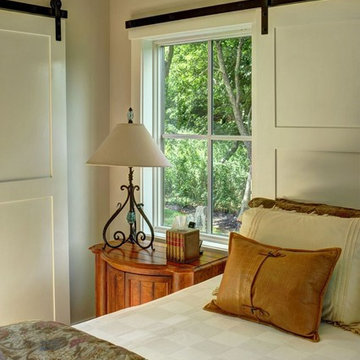
Master Bedroom with Sliding Barn Door Window Shutters
Chris Foster Photography
Diseño de dormitorio principal campestre grande con paredes beige y suelo de madera clara
Diseño de dormitorio principal campestre grande con paredes beige y suelo de madera clara
588 ideas para dormitorios de estilo de casa de campo verdes
5
