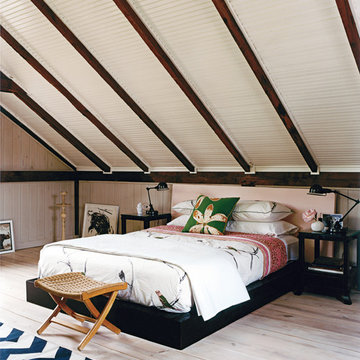135 ideas para dormitorios con suelo de madera clara y techo inclinado
Filtrar por
Presupuesto
Ordenar por:Popular hoy
1 - 20 de 135 fotos
Artículo 1 de 3
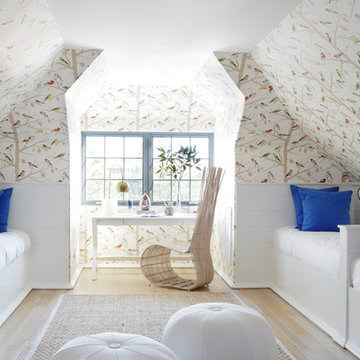
Mali Azima
Imagen de habitación de invitados ecléctica con paredes multicolor, suelo de madera clara y techo inclinado
Imagen de habitación de invitados ecléctica con paredes multicolor, suelo de madera clara y techo inclinado
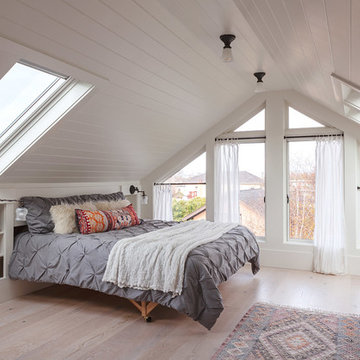
Photo By: Michele Lee Wilson
Foto de habitación de invitados tradicional sin chimenea con paredes blancas, suelo de madera clara, suelo beige y techo inclinado
Foto de habitación de invitados tradicional sin chimenea con paredes blancas, suelo de madera clara, suelo beige y techo inclinado
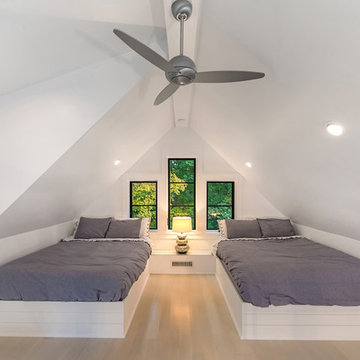
LittleBig
Foto de habitación de invitados costera sin chimenea con paredes blancas, suelo de madera clara, suelo beige y techo inclinado
Foto de habitación de invitados costera sin chimenea con paredes blancas, suelo de madera clara, suelo beige y techo inclinado
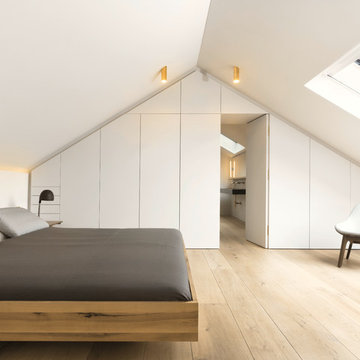
Markus Kluska
Imagen de dormitorio principal contemporáneo grande sin chimenea con paredes blancas, suelo de madera clara y techo inclinado
Imagen de dormitorio principal contemporáneo grande sin chimenea con paredes blancas, suelo de madera clara y techo inclinado
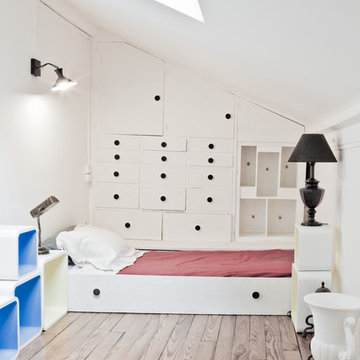
Photos Stéphane Deroussant
Diseño de dormitorio principal nórdico de tamaño medio con paredes blancas, suelo de madera clara y techo inclinado
Diseño de dormitorio principal nórdico de tamaño medio con paredes blancas, suelo de madera clara y techo inclinado
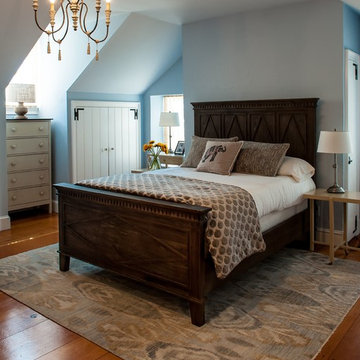
J.W. Smith Photography
Ejemplo de dormitorio principal campestre de tamaño medio sin chimenea con paredes azules, suelo de madera clara y techo inclinado
Ejemplo de dormitorio principal campestre de tamaño medio sin chimenea con paredes azules, suelo de madera clara y techo inclinado
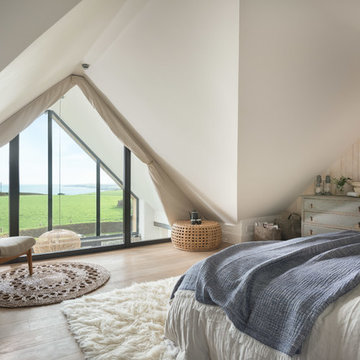
David Curran
Imagen de dormitorio costero con paredes blancas, suelo de madera clara, suelo beige y techo inclinado
Imagen de dormitorio costero con paredes blancas, suelo de madera clara, suelo beige y techo inclinado
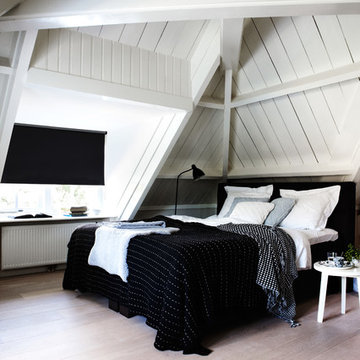
Modelo de dormitorio nórdico con suelo de madera clara y techo inclinado
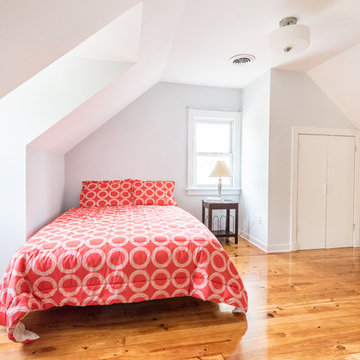
Purchased by Piperbear in 2012 from the original owners, this 1950s Cape Cod needed a complete stylistic makeover. The wall between the kitchen and dining room was mostly removed, and the kitchen was redone with a new layout, granite countertops and new appliances; the downstairs bathroom was updated with new fixtures and period appropriate black and white hexagon tile. Upstairs, 220 feet of square footage was added by raising the roof and pushing into the dormers, creating a new full bathroom and laundry area.
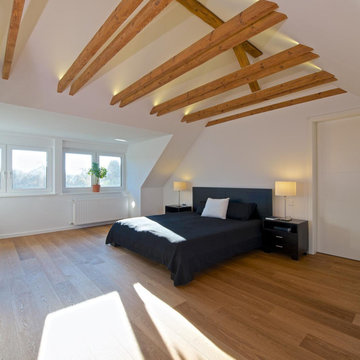
Imagen de dormitorio contemporáneo grande sin chimenea con paredes blancas, suelo de madera clara y techo inclinado

The goal of this project was to build a house that would be energy efficient using materials that were both economical and environmentally conscious. Due to the extremely cold winter weather conditions in the Catskills, insulating the house was a primary concern. The main structure of the house is a timber frame from an nineteenth century barn that has been restored and raised on this new site. The entirety of this frame has then been wrapped in SIPs (structural insulated panels), both walls and the roof. The house is slab on grade, insulated from below. The concrete slab was poured with a radiant heating system inside and the top of the slab was polished and left exposed as the flooring surface. Fiberglass windows with an extremely high R-value were chosen for their green properties. Care was also taken during construction to make all of the joints between the SIPs panels and around window and door openings as airtight as possible. The fact that the house is so airtight along with the high overall insulatory value achieved from the insulated slab, SIPs panels, and windows make the house very energy efficient. The house utilizes an air exchanger, a device that brings fresh air in from outside without loosing heat and circulates the air within the house to move warmer air down from the second floor. Other green materials in the home include reclaimed barn wood used for the floor and ceiling of the second floor, reclaimed wood stairs and bathroom vanity, and an on-demand hot water/boiler system. The exterior of the house is clad in black corrugated aluminum with an aluminum standing seam roof. Because of the extremely cold winter temperatures windows are used discerningly, the three largest windows are on the first floor providing the main living areas with a majestic view of the Catskill mountains.
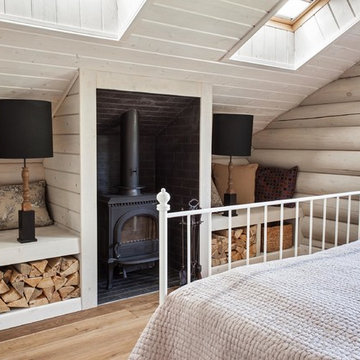
фото Кирилл Овчинников
Imagen de dormitorio de estilo de casa de campo con estufa de leña, suelo de madera clara y techo inclinado
Imagen de dormitorio de estilo de casa de campo con estufa de leña, suelo de madera clara y techo inclinado
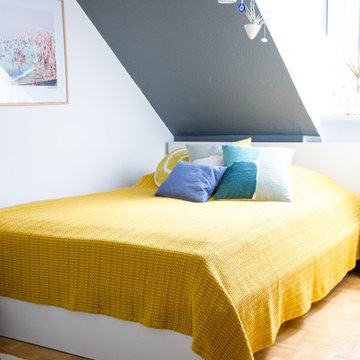
Foto: Lapetiteolga © 2015 Houzz
Ejemplo de habitación de invitados moderna sin chimenea con suelo de madera clara, paredes grises y techo inclinado
Ejemplo de habitación de invitados moderna sin chimenea con suelo de madera clara, paredes grises y techo inclinado
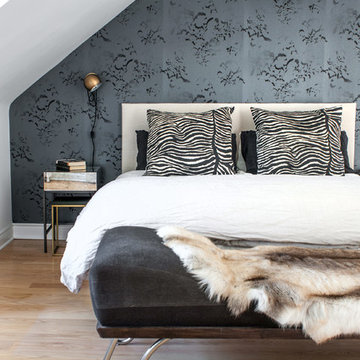
Photos by Stephani Buchman
Foto de dormitorio tradicional renovado con paredes multicolor, suelo de madera clara y techo inclinado
Foto de dormitorio tradicional renovado con paredes multicolor, suelo de madera clara y techo inclinado
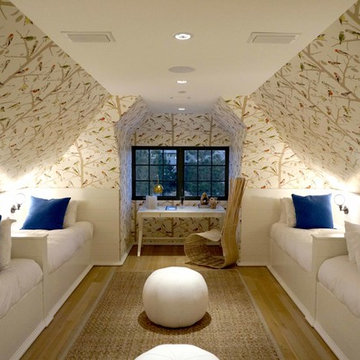
Imagen de habitación de invitados tradicional renovada extra grande sin chimenea con paredes blancas, suelo de madera clara y techo inclinado
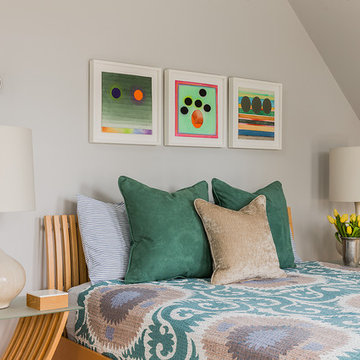
Diseño de habitación de invitados nórdica de tamaño medio con paredes grises, suelo de madera clara y techo inclinado
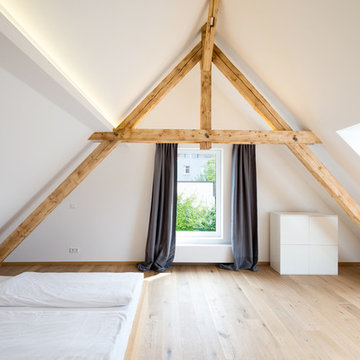
zwei k. fotografen
Diseño de dormitorio escandinavo grande sin chimenea con paredes blancas, suelo de madera clara y techo inclinado
Diseño de dormitorio escandinavo grande sin chimenea con paredes blancas, suelo de madera clara y techo inclinado
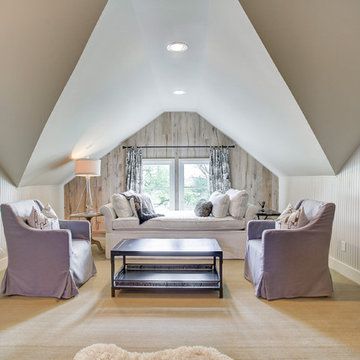
Modelo de dormitorio tradicional con suelo de madera clara, suelo marrón y techo inclinado
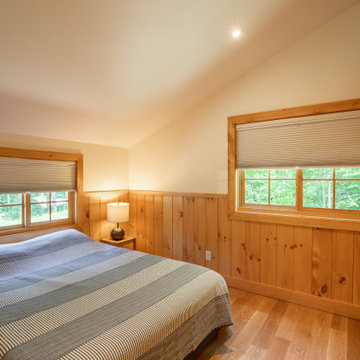
A high performance and sustainable mountain home. We fit a lot of function into a relatively small space by keeping the bedrooms and bathrooms compact.
135 ideas para dormitorios con suelo de madera clara y techo inclinado
1
