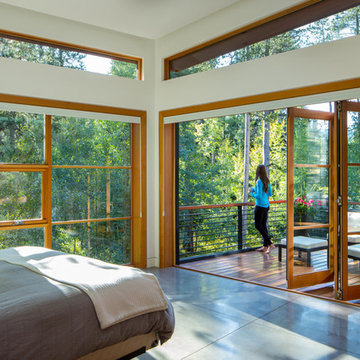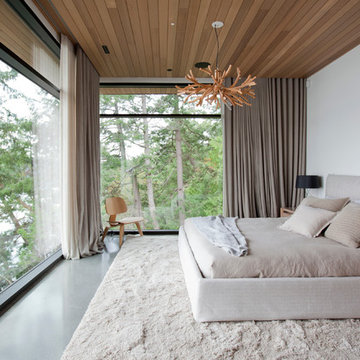5.982 ideas para dormitorios con suelo de pizarra y suelo de cemento
Ordenar por:Popular hoy
101 - 120 de 5982 fotos

Projet de Tiny House sur les toits de Paris, avec 17m² pour 4 !
Foto de dormitorio tipo loft y blanco y madera asiático pequeño con suelo de cemento, suelo blanco, madera y madera
Foto de dormitorio tipo loft y blanco y madera asiático pequeño con suelo de cemento, suelo blanco, madera y madera
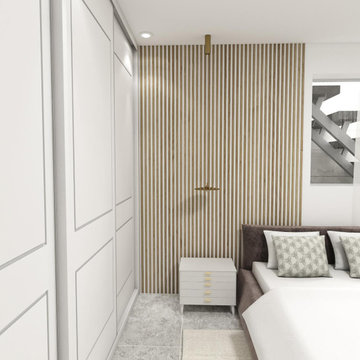
Bedroom
Foto de dormitorio tradicional renovado de tamaño medio con paredes blancas, suelo de cemento, suelo gris y panelado
Foto de dormitorio tradicional renovado de tamaño medio con paredes blancas, suelo de cemento, suelo gris y panelado
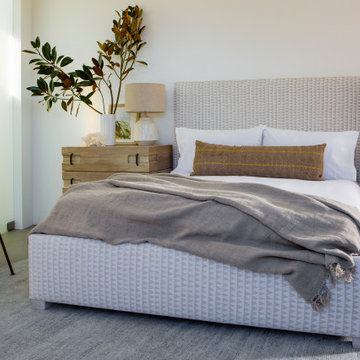
bedroom, upholstered headboard, modern fabric, vintage fabric, neutral palette, modern furniture, accent pillow, beige and white, gray and white, texture
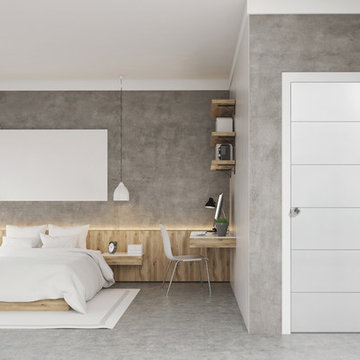
Modern industrial style concrete bedroom featuring a West End Collection® Melrose™ style interior door. There are White and Wooden accents throughout the room. The white door really pops on these concrete walls, continuing that sleek modern style.
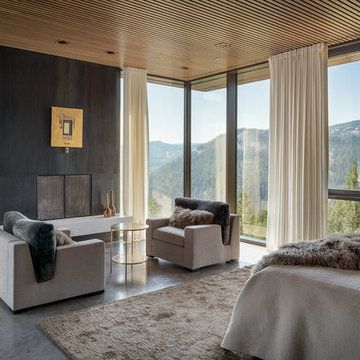
Foto de dormitorio principal rústico con suelo de cemento, todas las chimeneas y suelo gris
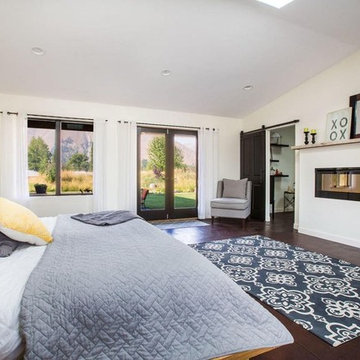
Expansive white master bedroom with ribbon fireplace and stained concrete floors.
Imagen de dormitorio principal y abovedado campestre grande con paredes blancas, suelo de cemento, chimenea lineal y suelo marrón
Imagen de dormitorio principal y abovedado campestre grande con paredes blancas, suelo de cemento, chimenea lineal y suelo marrón
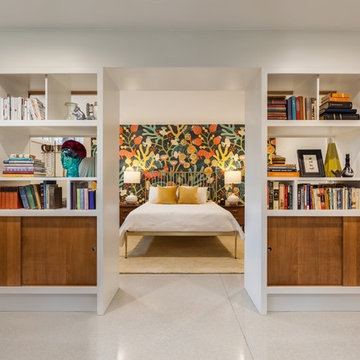
This mid-century modern was a full restoration back to this home's former glory. The floors were a special epoxy blend to imitate terrazzo floors that were so popular during this period. The bright and whimsical wallpaper was chosen because it resembled the work of Walt Disney animator, Mary Blair. The open shelving with stained access doors create a separate seating area from the sleeping area of the master bedroom.
Photo credit - Inspiro 8 Studios
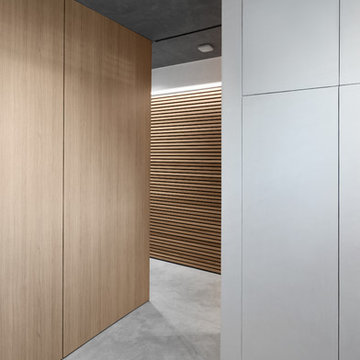
Modelo de habitación de invitados contemporánea pequeña con paredes blancas, suelo de cemento y suelo gris
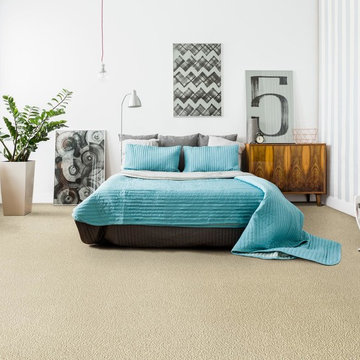
Ejemplo de dormitorio principal contemporáneo de tamaño medio sin chimenea con paredes blancas, suelo de cemento y suelo beige
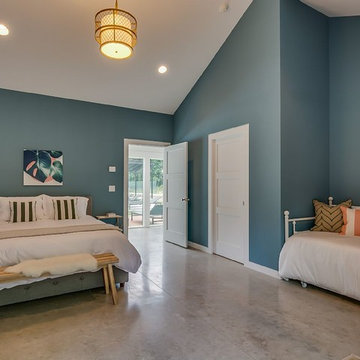
Apple Blossom Resort was a new-construction facility in which our team installed polished concrete floors. The floor coloring was kept natural to compliment the other natural materials that were implemented in the space. Aggregate exposure was brought to a mixture of cream and sand exposure (classes A & B). The floors were polished to a 200-grit finish (matte).
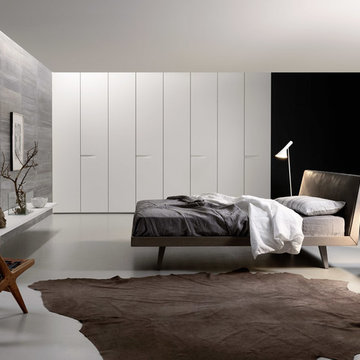
Diseño de dormitorio principal minimalista grande con paredes blancas y suelo de cemento
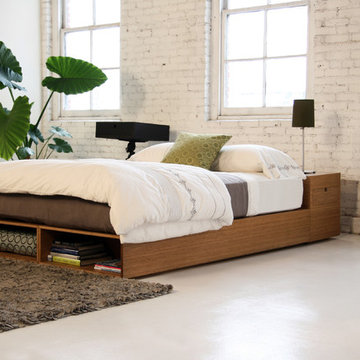
The Buden bed, made from bamboo and with personalized storage options, featured in a modern loft with the Petals rug from Ligne Pure.
Diseño de dormitorio principal urbano grande sin chimenea con paredes blancas y suelo de cemento
Diseño de dormitorio principal urbano grande sin chimenea con paredes blancas y suelo de cemento
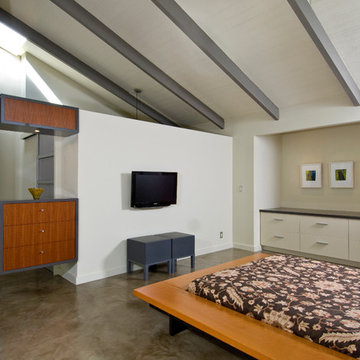
Imagen de dormitorio minimalista con suelo de cemento y paredes blancas
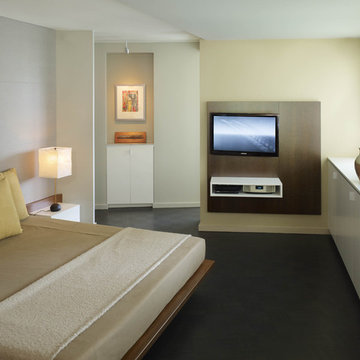
Excerpted from Washington Home & Design Magazine, Jan/Feb 2012
Full Potential
Once ridiculed as “antipasto on the Potomac,” the Watergate complex designed by Italian architect Luigi Moretti has become one of Washington’s most respectable addresses. But its curvaceous 1960s architecture still poses design challenges for residents seeking to transform their outdated apartments for contemporary living.
Inside, the living area now extends from the terrace door to the kitchen and an adjoining nook for watching TV. The rear wall of the kitchen isn’t tiled or painted, but covered in boards made of recycled wood fiber, fly ash and cement. A row of fir cabinets stands out against the gray panels and white-lacquered drawers under the Corian countertops add more contrast. “I now enjoy cooking so much more,” says the homeowner. “The previous kitchen had very little counter space and storage, and very little connection to the rest of the apartment.”
“A neutral color scheme allows sculptural objects, in this case iconic furniture, and artwork to stand out,” says Santalla. “An element of contrast, such as a tone or a texture, adds richness to the palette.”
In the master bedroom, Santalla designed the bed frame with attached nightstands and upholstered the adjacent wall to create an oversized headboard. He created a television stand on the adjacent wall that allows the screen to swivel so it can be viewed from the bed or terrace.
Of all the renovation challenges facing the couple, one of the most problematic was deciding what to do with the original parquet floors in the living space. Santalla came up with the idea of staining the existing wood and extending the same dark tone to the terrace floor.
“Now the indoor and outdoor parts of the apartment are integrated to create an almost seamless space,” says the homeowner. “The design succeeds in realizing the promise of what the Watergate can be.”
Project completed in collaboration with Treacy & Eagleburger.
Photography by Alan Karchmer

Modelo de habitación de invitados de estilo americano de tamaño medio sin chimenea con paredes blancas, suelo de cemento, suelo gris y vigas vistas
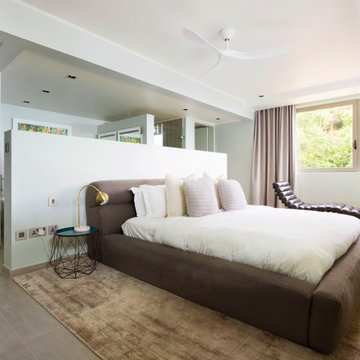
From the very first site visit the vision has been to capture the magnificent view and find ways to frame, surprise and combine it with movement through the building. This has been achieved in a Picturesque way by tantalising and choreographing the viewer’s experience.
The public-facing facade is muted with simple rendered panels, large overhanging roofs and a single point of entry, taking inspiration from Katsura Palace in Kyoto, Japan. Upon entering the cavernous and womb-like space the eye is drawn to a framed view of the Indian Ocean while the stair draws one down into the main house. Below, the panoramic vista opens up, book-ended by granitic cliffs, capped with lush tropical forests.
At the lower living level, the boundary between interior and veranda blur and the infinity pool seemingly flows into the ocean. Behind the stair, half a level up, the private sleeping quarters are concealed from view. Upstairs at entrance level, is a guest bedroom with en-suite bathroom, laundry, storage room and double garage. In addition, the family play-room on this level enjoys superb views in all directions towards the ocean and back into the house via an internal window.
In contrast, the annex is on one level, though it retains all the charm and rigour of its bigger sibling.
Internally, the colour and material scheme is minimalist with painted concrete and render forming the backdrop to the occasional, understated touches of steel, timber panelling and terrazzo. Externally, the facade starts as a rusticated rougher render base, becoming refined as it ascends the building. The composition of aluminium windows gives an overall impression of elegance, proportion and beauty. Both internally and externally, the structure is exposed and celebrated.
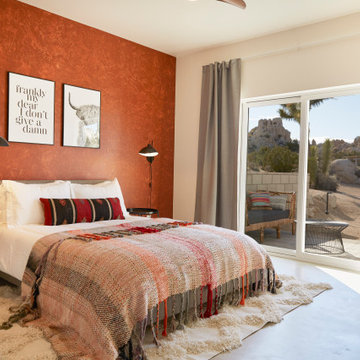
Modelo de habitación de invitados actual sin chimenea con paredes beige y suelo de cemento
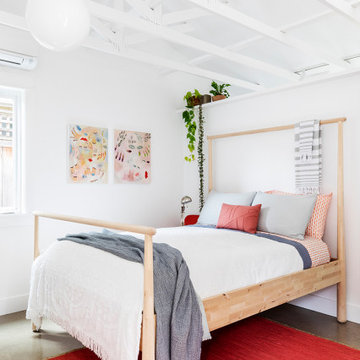
Converted from an existing Tuff Shed garage, the Beech Haus ADU welcomes short stay guests in the heart of the bustling Williams Corridor neighborhood.
Natural light dominates this self-contained unit, with windows on all sides, yet maintains privacy from the primary unit. Double pocket doors between the Living and Bedroom areas offer spatial flexibility to accommodate a variety of guests and preferences. And the open vaulted ceiling makes the space feel airy and interconnected, with a playful nod to its origin as a truss-framed garage.
A play on the words Beach House, we approached this space as if it were a cottage on the coast. Durable and functional, with simplicity of form, this home away from home is cozied with curated treasures and accents. We like to personify it as a vacationer: breezy, lively, and carefree.
5.982 ideas para dormitorios con suelo de pizarra y suelo de cemento
6
