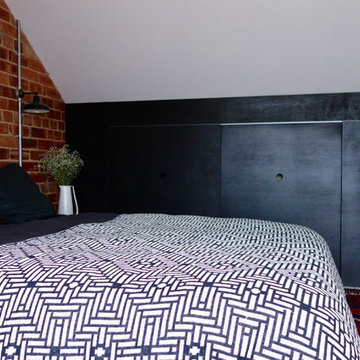1.384 ideas para dormitorios con suelo de contrachapado y suelo de ladrillo
Filtrar por
Presupuesto
Ordenar por:Popular hoy
61 - 80 de 1384 fotos
Artículo 1 de 3
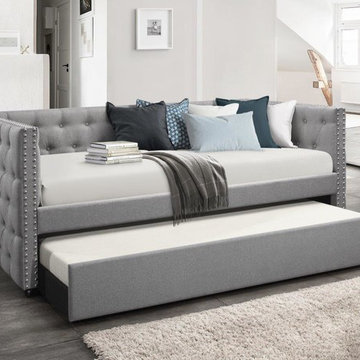
Home Design Stacy Upholstered Daybed is a modern design with charming square arm with nail head detailing give your bedroom piece a modern look and feel. Pulls out the trundle to accommodate your additional sleep space needs. It is a perfect of addition to your living room, reading room, guest room or even office!
-Fully upholstered with charming square arm with nail head daybed
-Functional space saving design
-Daybed set comes in two boxes and easy assemble
Specifications:
-Assembly Required
-Upholstery Material: 100% Polyester
-Frame Material: Solid Wood & Manufactured Wood
-Twin size mattress required (Mattress not included)
-Recommended Bed Mattress Height: 8"
-Recommended Trundle Mattress Height: 8"
-Bed Weight Capacity: 250 Pounds
-Trundle Weight Capacity: 250 Pounds
-Country of Manufacture: Malaysia
Dimensions:
-Daybed Overall: 85.7" x 42.2" x 33.9"
-Trundle Overall: 77.03L x 41.17W x 11.23H
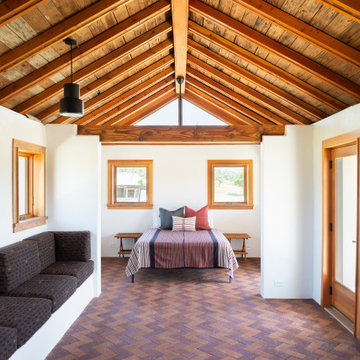
The renovation retains the structure of the barn which relied on a narrow footprint to capture daylight on three sides in lieu of electric lighting.
Ejemplo de dormitorio principal de estilo de casa de campo pequeño con paredes blancas, suelo de ladrillo, suelo rojo y vigas vistas
Ejemplo de dormitorio principal de estilo de casa de campo pequeño con paredes blancas, suelo de ladrillo, suelo rojo y vigas vistas
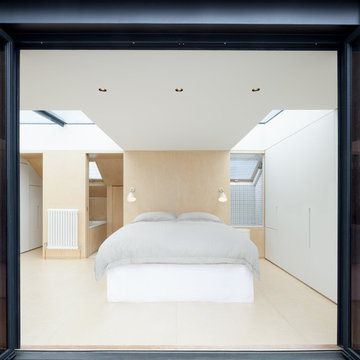
Planning restrictions meant the existing roofline had to be maintained, leaving limited usable space and a low ceiling height.
In the master bedroom, two strategically placed skylights provide the extra headroom that was needed.
Photography: Ben Blossom
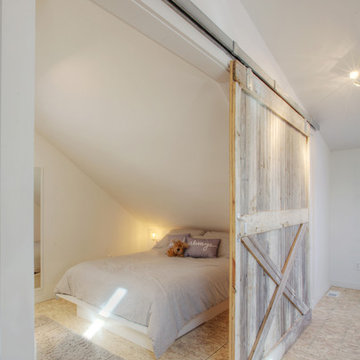
Guest Loft Bedroom accessed via barn door - Interior Architecture: HAUS | Architecture + BRUSFO - Construction Management: WERK | Build - Photo: HAUS | Architecture
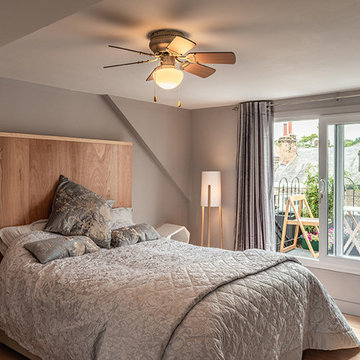
Completed Loft conversion and refurbishment. This section was a pre-existing space but has been completely re-furbished. A large sliding window was added to the front, providing access to a small balcony.
Gary Latham Photography.
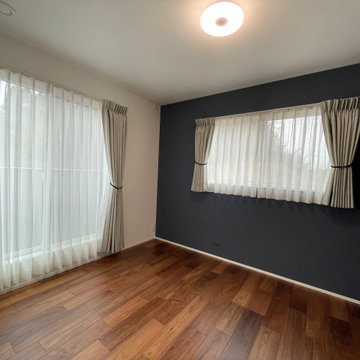
Diseño de dormitorio blanco minimalista con paredes azules, suelo de contrachapado, suelo marrón, papel pintado y papel pintado
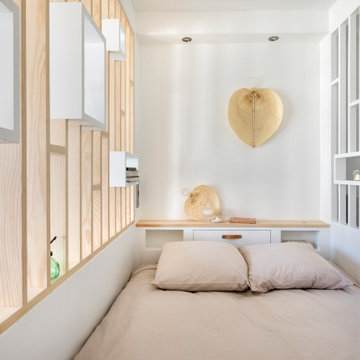
Conception d'un espace nuit sur-mesure semi-ouvert (claustra en bois massif), avec rangements dissimulés et table de repas escamotable. Travaux comprenant également le nouvel aménagement d'un salon personnalisé et l'ouverture de la cuisine sur la lumière naturelle de l'appartement de 30m2. Papier peint "Bain 1920" @PaperMint, meubles salon Pomax, chaises salle à manger Sentou Galerie, poignées de meubles Ikea.
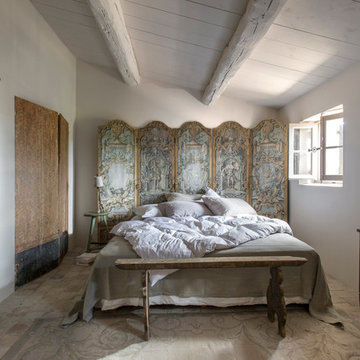
Bernard Touillon photographe
La Maison de Charrier décorateur
Foto de dormitorio principal campestre de tamaño medio con paredes blancas y suelo de ladrillo
Foto de dormitorio principal campestre de tamaño medio con paredes blancas y suelo de ladrillo

Learn more about this project and many more at
www.branadesigns.com
Imagen de dormitorio principal minimalista de tamaño medio con paredes multicolor, suelo de contrachapado, chimenea lineal, marco de chimenea de piedra y suelo beige
Imagen de dormitorio principal minimalista de tamaño medio con paredes multicolor, suelo de contrachapado, chimenea lineal, marco de chimenea de piedra y suelo beige
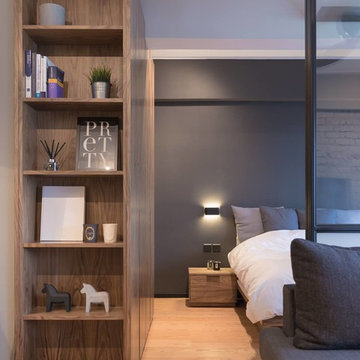
Kevin Cheng
Foto de dormitorio principal urbano pequeño con paredes grises y suelo de contrachapado
Foto de dormitorio principal urbano pequeño con paredes grises y suelo de contrachapado
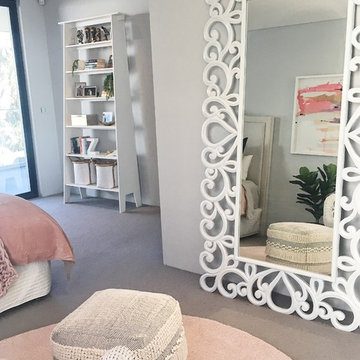
Ejemplo de dormitorio tradicional renovado de tamaño medio con suelo de ladrillo
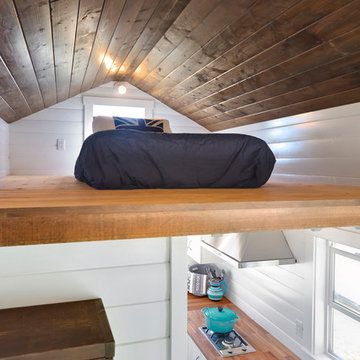
James Alfred Photography
Foto de dormitorio tipo loft marinero pequeño sin chimenea con paredes blancas y suelo de contrachapado
Foto de dormitorio tipo loft marinero pequeño sin chimenea con paredes blancas y suelo de contrachapado
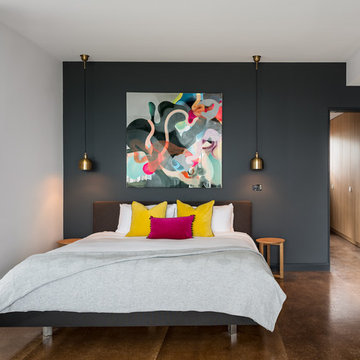
Ejemplo de dormitorio principal industrial de tamaño medio con paredes blancas y suelo de contrachapado
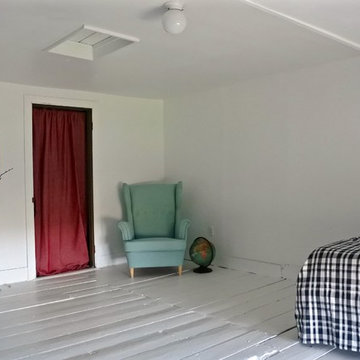
Moxie Ridge Farmhouse
Photo by: Jessica Fleming
Imagen de habitación de invitados de estilo de casa de campo pequeña sin chimenea con paredes blancas, suelo de contrachapado y suelo blanco
Imagen de habitación de invitados de estilo de casa de campo pequeña sin chimenea con paredes blancas, suelo de contrachapado y suelo blanco
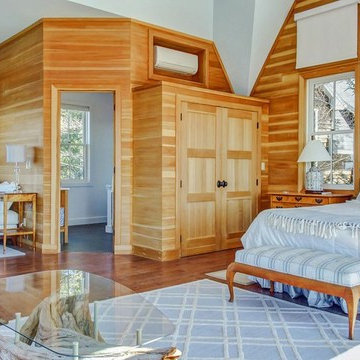
Imagen de habitación de invitados rural pequeña sin chimenea con paredes marrones, suelo de contrachapado y suelo marrón
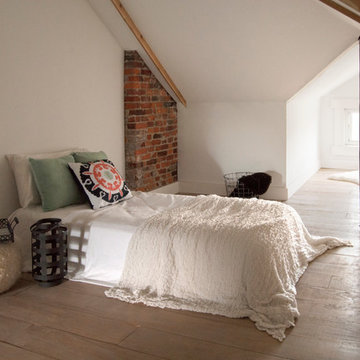
Photo: Adrienne DeRosa © 2015 Houzz
Tucked away under the eaves, the third-floor attic declares itself as a cozy hideaway. Characterized by soft finishes and a delicate simplicity, the room serves a multitude of purposes for the couple. "We can use [the attic] as an extra bedroom, an office, and an extra space to read or watch tv," says Catherine. "It is just a big cozy secluded space that is ideal for relaxing. Bryan tried to claim it as his man-cave, but hasn't succeeded in that just yet!" she jokes.
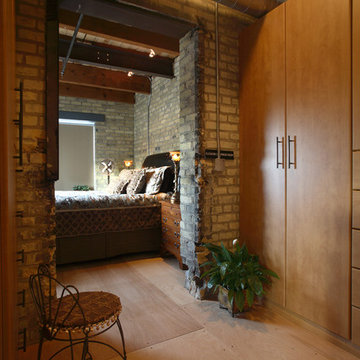
The master suite is the former freight elevator head house. Its exposed brick provides little thermal insulation in the winter but the owners say it is one of their favorite rooms due to it intimacy and connection to the building's roots as an office/warehouse. Peter J Sieger Architectural Photography
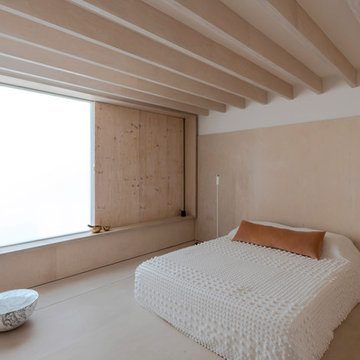
Modelo de dormitorio actual con paredes blancas, suelo de contrachapado y suelo beige
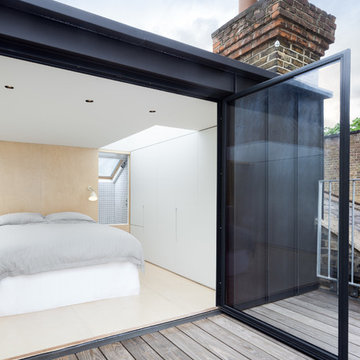
The initially unpromising attic was transformed into a light-filled space with views of the sky and surrounding rooftops. It is comprised of a master bedroom and bathroom, whilst a full height glass door leads from the bedroom to a small terrace.
Photography: Ben Blossom
1.384 ideas para dormitorios con suelo de contrachapado y suelo de ladrillo
4
