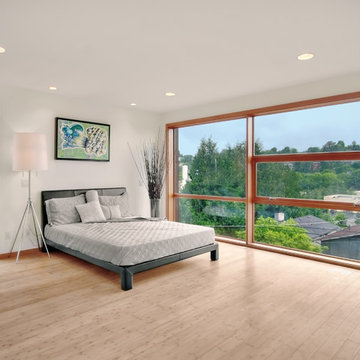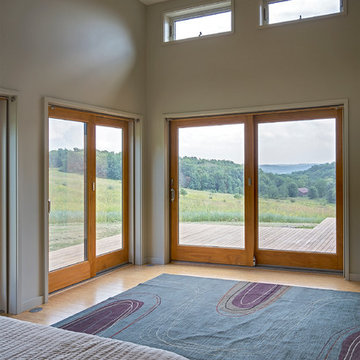1.177 ideas para dormitorios con suelo de bambú
Filtrar por
Presupuesto
Ordenar por:Popular hoy
21 - 40 de 1177 fotos
Artículo 1 de 2
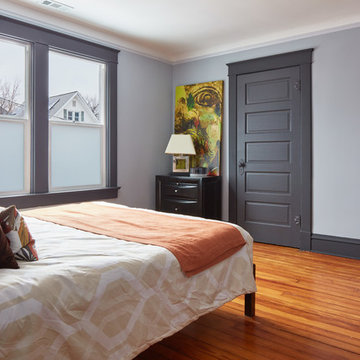
Ejemplo de dormitorio principal actual de tamaño medio sin chimenea con paredes grises, suelo de bambú y suelo marrón
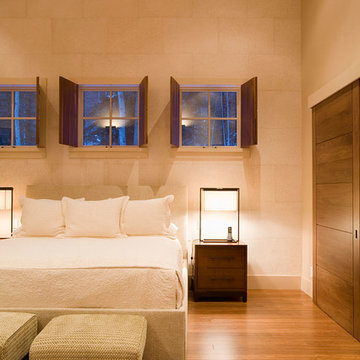
Color: Synergy-Solid-Strand-Bamboo-Java
Modelo de dormitorio principal escandinavo pequeño sin chimenea con paredes blancas y suelo de bambú
Modelo de dormitorio principal escandinavo pequeño sin chimenea con paredes blancas y suelo de bambú
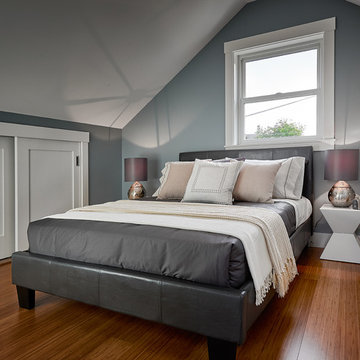
Ihor Pona
Imagen de dormitorio principal clásico pequeño con paredes grises y suelo de bambú
Imagen de dormitorio principal clásico pequeño con paredes grises y suelo de bambú
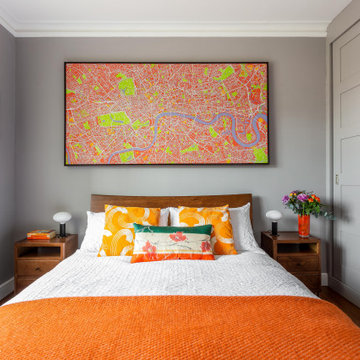
Master bedroom with bespoke sliding door wardrobes. Modern art, vintage furniture, venetian blinds
Imagen de dormitorio principal bohemio de tamaño medio con paredes grises, suelo de bambú y suelo marrón
Imagen de dormitorio principal bohemio de tamaño medio con paredes grises, suelo de bambú y suelo marrón
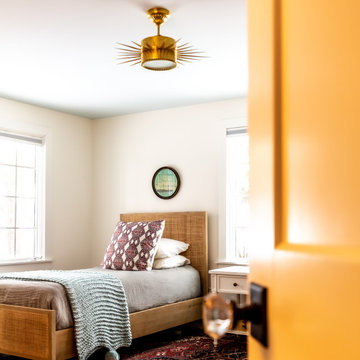
A serene bedroom palette
Ejemplo de dormitorio principal bohemio de tamaño medio con suelo de bambú
Ejemplo de dormitorio principal bohemio de tamaño medio con suelo de bambú
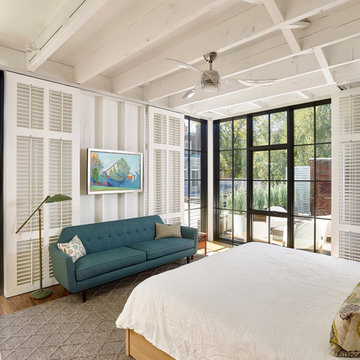
Jeffrey Totaro
Imagen de dormitorio principal actual grande sin chimenea con paredes blancas y suelo de bambú
Imagen de dormitorio principal actual grande sin chimenea con paredes blancas y suelo de bambú
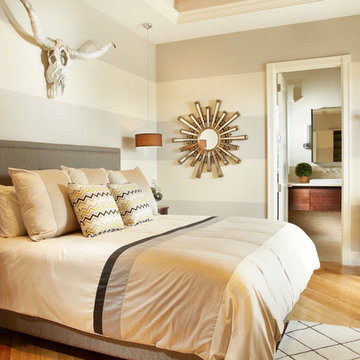
A contemporary take on country club living in Admirals Cove Golf Community in Jupiter, Florida. Design by Krista Watterworth Alterman of Krista Watterworth Design Studio in Palm Beach Gardens, Florida. Photos by Daniel Newcomb.
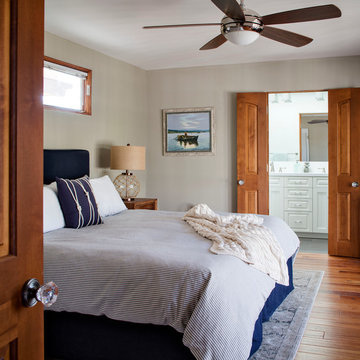
Chipper HatterThis adorable beach cottage is in the heart of the village of La Jolla in San Diego. The goals were to brighten up the space and be the perfect beach get-away for the client whose permanent residence is in Arizona. Some of the ways we achieved the goals was to place an extra high custom board and batten in the great room and by refinishing the kitchen cabinets (which were in excellent shape) white. We created interest through extreme proportions and contrast. Though there are a lot of white elements, they are all offset by a smaller portion of very dark elements. We also played with texture and pattern through wallpaper, natural reclaimed wood elements and rugs. This was all kept in balance by using a simplified color palate minimal layering.
I am so grateful for this client as they were extremely trusting and open to ideas. To see what the space looked like before the remodel you can go to the gallery page of the website www.cmnaturaldesigns.com
Photography by: Chipper Hatter
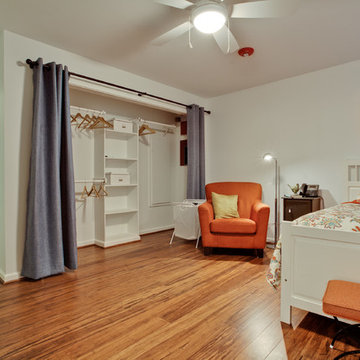
This bedroom was designed with senior living in mind. A spacious bedroom with large doors allows the occupant to easily maneuver about. The drapery panels on the closet add a design element to the room as well as allow for easy access without the trouble of bifold doors coming off track or the trouble of having to maneuver around a door swing if using a walker or wheelchair. This allows the occupant to be as independent as possible. I think the same principle works well for children.
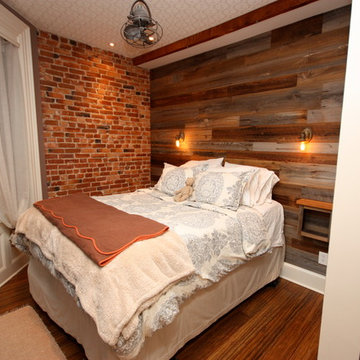
The Bedroom is simple and functional. To keep the bedroom feeling open and welcoming, we widened the doorway and built a wide sliding barn door with an antiqued milk paint finish and installed a steel track with vintage barn door rollers. We installed antique barnboard to act as an accent wall to compliment the exposed brick and beam. For storage, we built a floor to ceiling built-in armoire, wardrobe, dresser and shoe cabinet with bi-fold doors to save space.
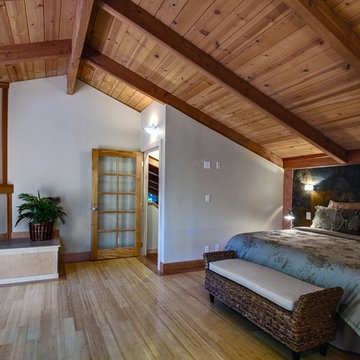
Part of a total home remodel in Santa Cruz, California, this contemporary style remodel features bamboo flooring, marble bathroom, with open entry, glass shower enclosure.
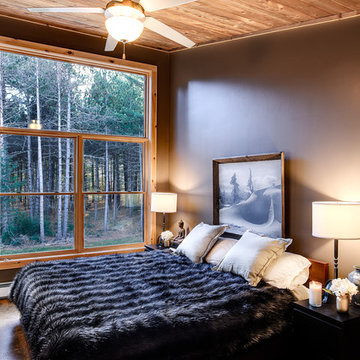
F2FOTO
Imagen de dormitorio principal rural de tamaño medio sin chimenea con suelo de bambú, suelo marrón y paredes grises
Imagen de dormitorio principal rural de tamaño medio sin chimenea con suelo de bambú, suelo marrón y paredes grises
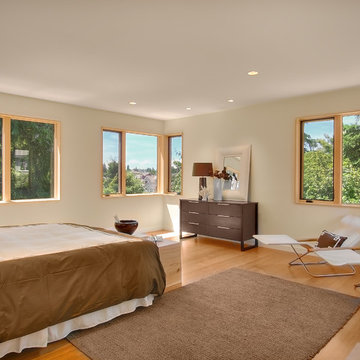
This single family home in the Greenlake neighborhood of Seattle is a modern home with a strong emphasis on sustainability. The house includes a rainwater harvesting system that supplies the toilets and laundry with water. On-site storm water treatment, native and low maintenance plants reduce the site impact of this project. This project emphasizes the relationship between site and building by creating indoor and outdoor spaces that respond to the surrounding environment and change throughout the seasons.
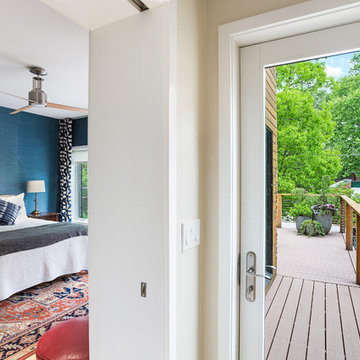
This new project is a sustainable flats concept for Philadelphia. Two single homes in disrepair were removed and replaced with three single-level, house-sized flats that are ideal for entertaining or families. Getting light deep into the space was the central design challenge for this green project and resulted in an open floor-plan as well as an interior courtyard that runs vertically through the core of the property. Making the most of this urban lot, on-site parking and private outdoor spaces were integrated into the rear of the units; secure bike storage is located in the courtyard, with additional unit storage in the basement.
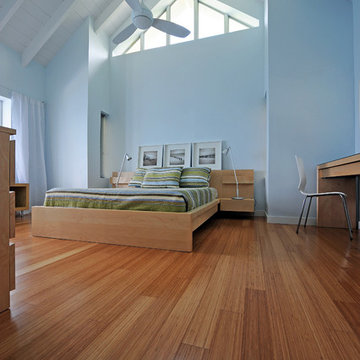
This contemporary home sits comfortably amidst the treetops overlooking the surf break at Cane Garden Bay. The innovative use of materials combined with strict attention to detail has resulted in a very clean modern interpretation of the traditional Caribbean hillside home. A focus on sustainability through the planning process was layered over the imaginatIve design solutions resulting in the creation of a high quality living environment with minimal impact on the global environment. The open, free-flowing design results in a contemporary Caribbean home with a comfortable scale while making the most of the location’s spectacular views.
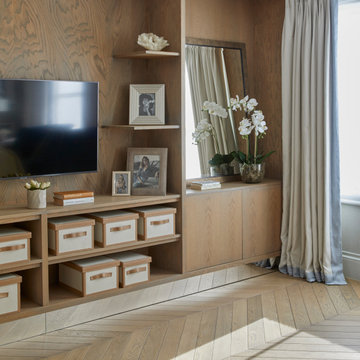
A historic London townhouse, redesigned by Rose Narmani Interiors.
Foto de dormitorio principal contemporáneo grande con paredes grises, suelo de bambú, todas las chimeneas, marco de chimenea de piedra, suelo beige y papel pintado
Foto de dormitorio principal contemporáneo grande con paredes grises, suelo de bambú, todas las chimeneas, marco de chimenea de piedra, suelo beige y papel pintado

John Gessner
Foto de dormitorio campestre pequeño con paredes blancas y suelo de bambú
Foto de dormitorio campestre pequeño con paredes blancas y suelo de bambú
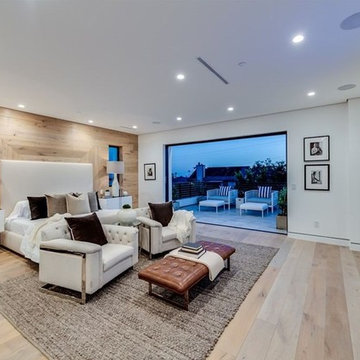
Joana Morrison
Foto de dormitorio principal moderno grande con paredes blancas, suelo de bambú, chimenea lineal, marco de chimenea de hormigón y suelo beige
Foto de dormitorio principal moderno grande con paredes blancas, suelo de bambú, chimenea lineal, marco de chimenea de hormigón y suelo beige
1.177 ideas para dormitorios con suelo de bambú
2
