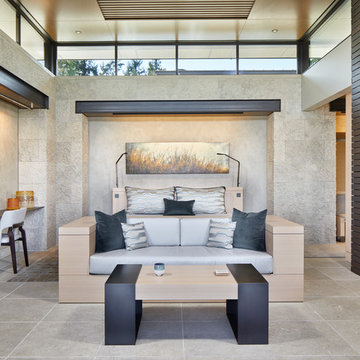14 ideas para dormitorios con suelo beige
Filtrar por
Presupuesto
Ordenar por:Popular hoy
1 - 14 de 14 fotos
Artículo 1 de 3
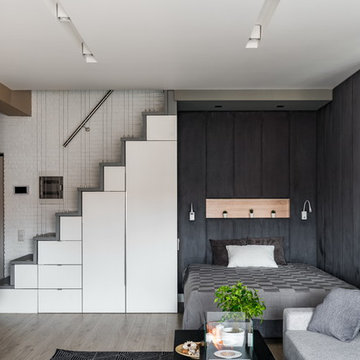
Андрей Белимов-Гущин
Foto de dormitorio principal y gris y negro nórdico pequeño con paredes negras, suelo de madera clara y suelo beige
Foto de dormitorio principal y gris y negro nórdico pequeño con paredes negras, suelo de madera clara y suelo beige

Dans la chambre principale, le mur de la tête de lit a été redressé et traité avec des niches de tailles différentes en surépaisseur. Elles sont en bois massif, laquées et éclairées par des LEDS qui sont encastrées dans le pourtour. A l’intérieur il y a des tablettes en verre pour exposer des objets d’art._ Vittoria Rizzoli / Photos : Cecilia Garroni-Parisi.
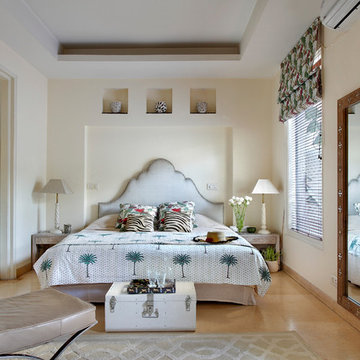
Modelo de habitación de invitados clásica renovada con paredes beige y suelo beige

What do teenager’s need most in their bedroom? Personalized space to make their own, a place to study and do homework, and of course, plenty of storage!
This teenage girl’s bedroom not only provides much needed storage and built in desk, but does it with clever interplay of millwork and three-dimensional wall design which provide niches and shelves for books, nik-naks, and all teenage things.
What do teenager’s need most in their bedroom? Personalized space to make their own, a place to study and do homework, and of course, plenty of storage!
This teenage girl’s bedroom not only provides much needed storage and built in desk, but does it with clever interplay of three-dimensional wall design which provide niches and shelves for books, nik-naks, and all teenage things. While keeping the architectural elements characterizing the entire design of the house, the interior designer provided millwork solution every teenage girl needs. Not only aesthetically pleasing but purely functional.
Along the window (a perfect place to study) there is a custom designed L-shaped desk which incorporates bookshelves above countertop, and large recessed into the wall bins that sit on wheels and can be pulled out from underneath the window to access the girl’s belongings. The multiple storage solutions are well hidden to allow for the beauty and neatness of the bedroom and of the millwork with multi-dimensional wall design in drywall. Black out window shades are recessed into the ceiling and prepare room for the night with a touch of a button, and architectural soffits with led lighting crown the room.
Cabinetry design by the interior designer is finished in bamboo material and provides warm touch to this light bedroom. Lower cabinetry along the TV wall are equipped with combination of cabinets and drawers and the wall above the millwork is framed out and finished in drywall. Multiple niches and 3-dimensional planes offer interest and more exposed storage. Soft carpeting complements the room giving it much needed acoustical properties and adds to the warmth of this bedroom. This custom storage solution is designed to flow with the architectural elements of the room and the rest of the house.
Photography: Craig Denis
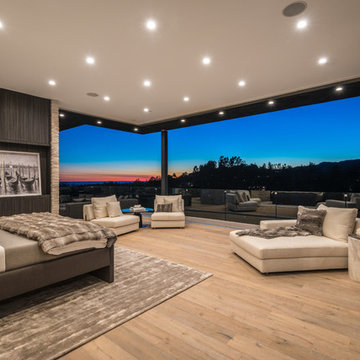
Ground up development. 7,000 sq ft contemporary luxury home constructed by FINA Construction Group Inc.
Diseño de dormitorio principal actual extra grande con paredes marrones, suelo de madera clara, marco de chimenea de piedra, chimenea lineal y suelo beige
Diseño de dormitorio principal actual extra grande con paredes marrones, suelo de madera clara, marco de chimenea de piedra, chimenea lineal y suelo beige
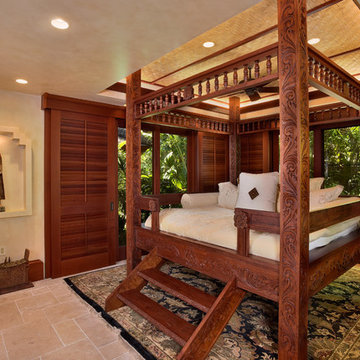
Don Bloom
Tropical Light Photography
Modelo de dormitorio exótico grande sin chimenea con paredes beige, suelo de travertino y suelo beige
Modelo de dormitorio exótico grande sin chimenea con paredes beige, suelo de travertino y suelo beige
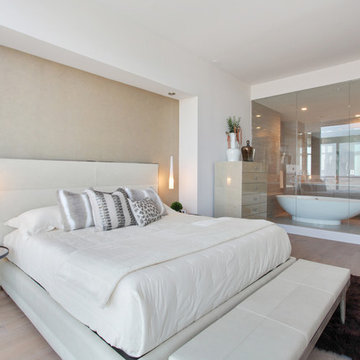
Modelo de dormitorio principal contemporáneo sin chimenea con paredes beige y suelo beige
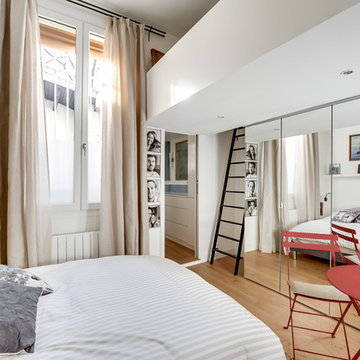
shoootin
Modelo de dormitorio principal actual de tamaño medio sin chimenea con paredes blancas, suelo de madera clara y suelo beige
Modelo de dormitorio principal actual de tamaño medio sin chimenea con paredes blancas, suelo de madera clara y suelo beige
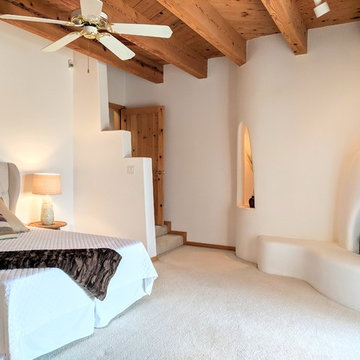
Elisa Macomber
Diseño de dormitorio principal de estilo americano de tamaño medio con moqueta, chimenea de esquina, marco de chimenea de yeso, paredes beige y suelo beige
Diseño de dormitorio principal de estilo americano de tamaño medio con moqueta, chimenea de esquina, marco de chimenea de yeso, paredes beige y suelo beige
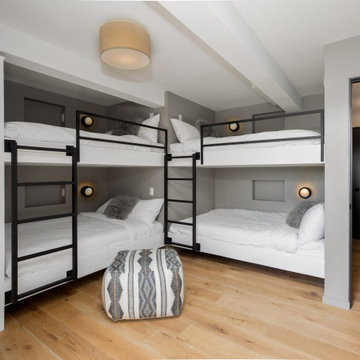
Ejemplo de habitación de invitados contemporánea de tamaño medio con paredes grises, suelo de madera clara y suelo beige
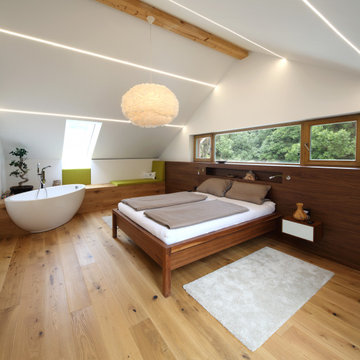
Imagen de habitación de invitados contemporánea grande con paredes blancas, suelo de madera clara y suelo beige
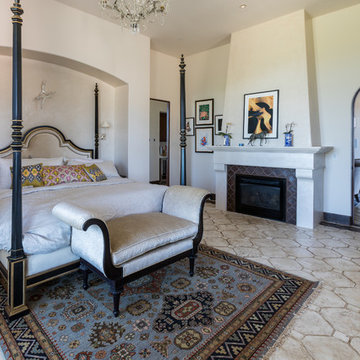
Situated in rural east Templeton is the Santa Barbara style estate that is the Castillo Residence. It exemplifies the classic nature of old world Spain, sporting massive timber trusses, authentic terra cotta tile flooring and pristine white washed walls. The entry to the residence is suitably grand, with a sweeping stair case up to a landing that overlooks the antique wood front door. The house boasts lofty ceilings in the great room, and a two story library complete with spiral stair case. This house was not only designed to suit its human residents but also its canine residents, and they have their own room off of the 5-car garage at the lower level. The master suite occupies a full wing of the residence, at a mere 1,700 square feet, providing space for a master sitting room, bedroom, bathroom, and sprawling walk in closets with laundry facilities. There are a plethora of outdoor living spaces, including a full outdoor kitchen, reflecting pool water feature and massive covered porches overlooking the Templeton countryside.
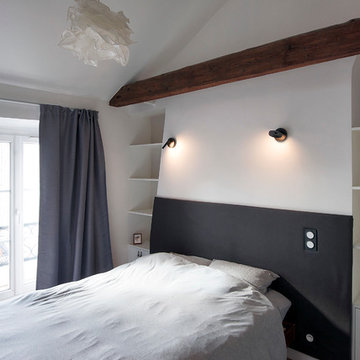
vue depuis la chambre vers les combles aménagés
Ejemplo de dormitorio principal contemporáneo de tamaño medio con paredes blancas, suelo de madera en tonos medios, suelo beige y vigas vistas
Ejemplo de dormitorio principal contemporáneo de tamaño medio con paredes blancas, suelo de madera en tonos medios, suelo beige y vigas vistas
14 ideas para dormitorios con suelo beige
1
