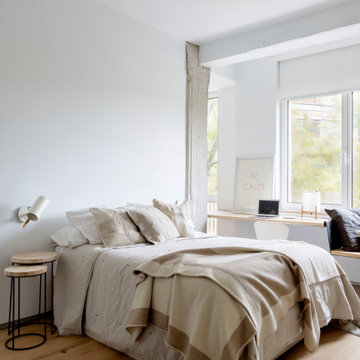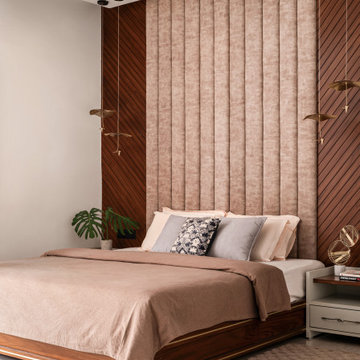55.497 ideas para dormitorios con suelo beige
Filtrar por
Presupuesto
Ordenar por:Popular hoy
1 - 20 de 55.497 fotos
Artículo 1 de 2
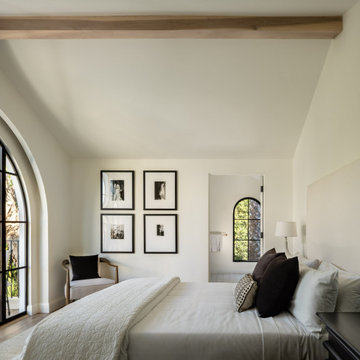
A “picture-perfect” room.
Foto de dormitorio principal mediterráneo de tamaño medio sin chimenea con paredes blancas, suelo de madera en tonos medios, suelo beige y vigas vistas
Foto de dormitorio principal mediterráneo de tamaño medio sin chimenea con paredes blancas, suelo de madera en tonos medios, suelo beige y vigas vistas
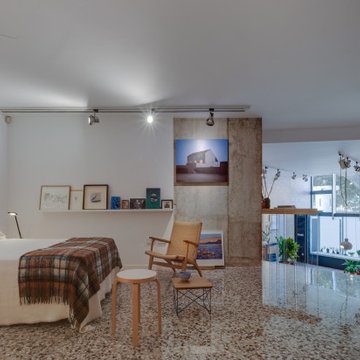
Ejemplo de dormitorio tipo loft bohemio con paredes blancas y suelo beige
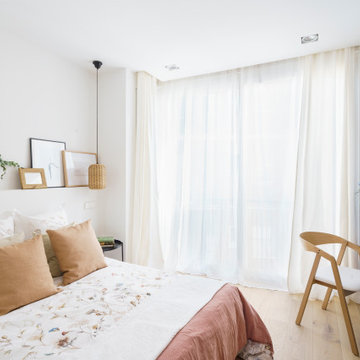
Modelo de dormitorio contemporáneo con paredes blancas, suelo de madera clara y suelo beige
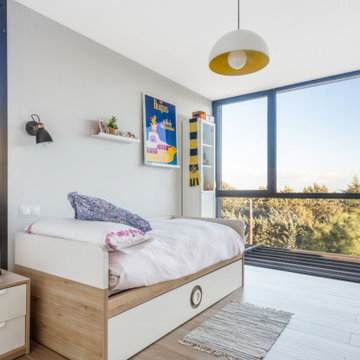
Ejemplo de dormitorio actual con paredes blancas, suelo de madera clara y suelo beige

Ejemplo de dormitorio principal tradicional renovado con paredes grises, suelo de madera clara, chimenea lineal, marco de chimenea de baldosas y/o azulejos y suelo beige

In this NYC pied-à-terre new build for empty nesters, architectural details, strategic lighting, dramatic wallpapers, and bespoke furnishings converge to offer an exquisite space for entertaining and relaxation.
In this elegant bedroom, a dramatic floral accent wall sets the tone, complemented by luxurious bedding. The sleek dark TV unit, strategically placed opposite the bed, introduces a contrasting palette for a harmonious and sophisticated retreat.
---
Our interior design service area is all of New York City including the Upper East Side and Upper West Side, as well as the Hamptons, Scarsdale, Mamaroneck, Rye, Rye City, Edgemont, Harrison, Bronxville, and Greenwich CT.
For more about Darci Hether, see here: https://darcihether.com/
To learn more about this project, see here: https://darcihether.com/portfolio/bespoke-nyc-pied-à-terre-interior-design
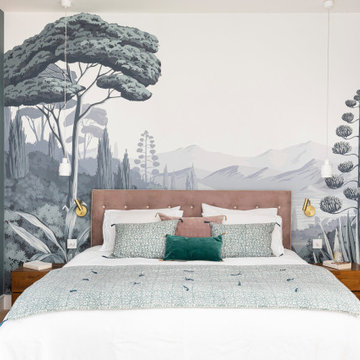
Imagen de dormitorio principal contemporáneo grande con paredes beige, suelo de madera clara, suelo beige y papel pintado
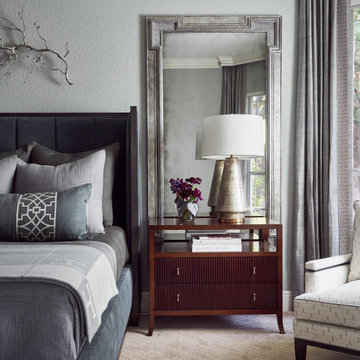
Foto de dormitorio principal tradicional renovado de tamaño medio con paredes grises, moqueta y suelo beige
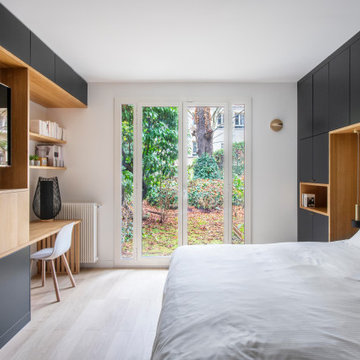
La chambre des parents a été influencée par le style "chambre d'hôtel" - tamisé et élégante avec sa tête de lit en tasseaux de bois sur mesure, constitué de beaucoup de rangement.
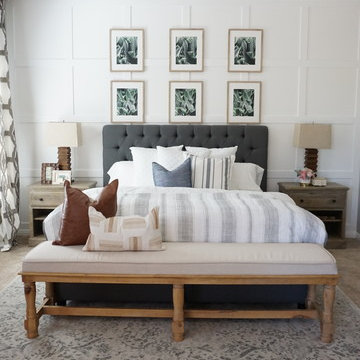
This Master Retreat area is relaxing with calming colors. Grays, beiges and mixes of woods as texture and a layered effect that soothes while you go to sleep.
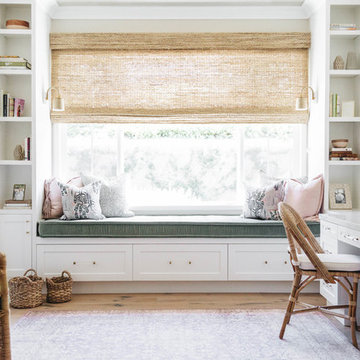
Amber Thrane
Modelo de dormitorio marinero con paredes blancas, suelo de madera clara y suelo beige
Modelo de dormitorio marinero con paredes blancas, suelo de madera clara y suelo beige
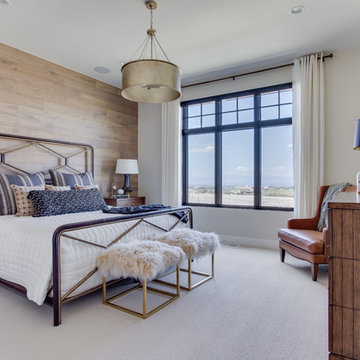
Interior Designer: Simons Design Studio
Builder: Magleby Construction
Photography: Allison Niccum
Modelo de dormitorio principal campestre sin chimenea con paredes beige, moqueta y suelo beige
Modelo de dormitorio principal campestre sin chimenea con paredes beige, moqueta y suelo beige
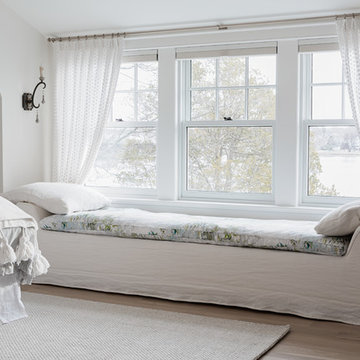
This day bed covered with a beautiful Jessica Zoob fabric makes for a perfect reading nook.
Foto de habitación de invitados marinera grande con paredes beige, suelo de madera clara y suelo beige
Foto de habitación de invitados marinera grande con paredes beige, suelo de madera clara y suelo beige
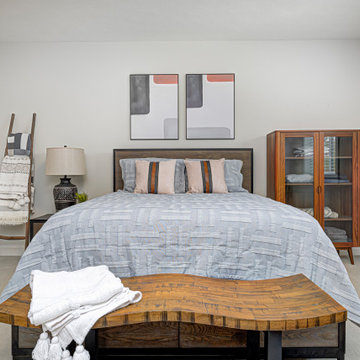
This Westfield modern farmhouse blends rustic warmth with contemporary flair. Our design features reclaimed wood accents, clean lines, and neutral palettes, offering a perfect balance of tradition and sophistication.
The bedrooms in this home are all about elegance and luxury. With comfortable furnishings, thoughtful decor, and a relaxing ambience, they offer a tranquil retreat for unwinding.
This elegant basement wet bar features a sophisticated gray and white palette, complemented by chic bar table and chairs, and ambient wall sconces, perfect for gatherings.
Project completed by Wendy Langston's Everything Home interior design firm, which serves Carmel, Zionsville, Fishers, Westfield, Noblesville, and Indianapolis.
For more about Everything Home, see here: https://everythinghomedesigns.com/
To learn more about this project, see here: https://everythinghomedesigns.com/portfolio/westfield-modern-farmhouse-design/
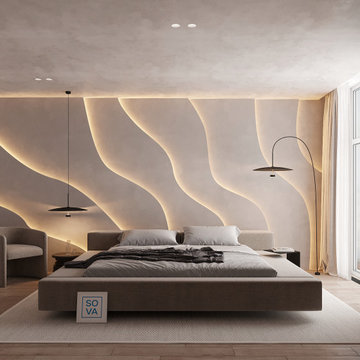
Introducing a bedroom project designed for ultimate relaxation. With avant-garde design elements, including wave-shaped wall panels illuminated for a serene ambiance, this project redefines sleeping spaces. Panoramic windows bathe the room in natural light, harmonizing with soft pastel tones. The suspended, ergonomically designed bed ensures unparalleled comfort.
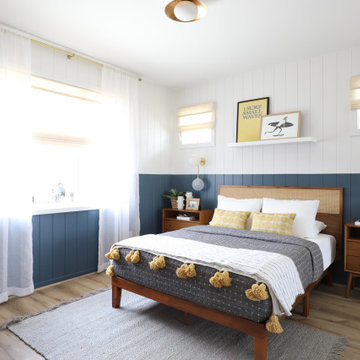
Two tone wall paneling
Modelo de dormitorio marinero con suelo de madera clara, suelo beige, machihembrado y paredes azules
Modelo de dormitorio marinero con suelo de madera clara, suelo beige, machihembrado y paredes azules
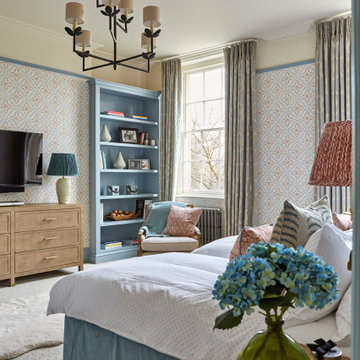
built in cabinetry, decorative mouldings, ceiling rose, ceiling medallion, plaster moulding, twin beds, blue bed skirt, red lampshade, red accents,
Foto de dormitorio clásico con paredes multicolor, moqueta, suelo beige y papel pintado
Foto de dormitorio clásico con paredes multicolor, moqueta, suelo beige y papel pintado

Hidden within a clearing in a Grade II listed arboretum in Hampshire, this highly efficient new-build family home was designed to fully embrace its wooded location.
Surrounded by woods, the site provided both the potential for a unique perspective and also a challenge, due to the trees limiting the amount of natural daylight. To overcome this, we placed the guest bedrooms and ancillary spaces on the ground floor and elevated the primary living areas to the lighter first and second floors.
The entrance to the house is via a courtyard to the north of the property. Stepping inside, into an airy entrance hall, an open oak staircase rises up through the house.
Immediately beyond the full height glazing across the hallway, a newly planted acer stands where the two wings of the house part, drawing the gaze through to the gardens beyond. Throughout the home, a calming muted colour palette, crafted oak joinery and the gentle play of dappled light through the trees, creates a tranquil and inviting atmosphere.
Upstairs, the landing connects to a formal living room on one side and a spacious kitchen, dining and living area on the other. Expansive glazing opens on to wide outdoor terraces that span the width of the building, flooding the space with daylight and offering a multi-sensory experience of the woodland canopy. Porcelain tiles both inside and outside create a seamless continuity between the two.
At the top of the house, a timber pavilion subtly encloses the principal suite and study spaces. The mood here is quieter, with rooflights bathing the space in light and large picture windows provide breathtaking views over the treetops.
The living area on the first floor and the master suite on the upper floor function as a single entity, to ensure the house feels inviting, even when the guest bedrooms are unoccupied.
Outside, and opposite the main entrance, the house is complemented by a single storey garage and yoga studio, creating a formal entrance courtyard to the property. Timber decking and raised beds sit to the north of the studio and garage.
The buildings are predominantly constructed from timber, with offsite fabrication and precise on-site assembly. Highly insulated, the choice of materials prioritises the reduction of VOCs, with wood shaving insulation and an Air Source Heat Pump (ASHP) to minimise both operational and embodied carbon emissions.
55.497 ideas para dormitorios con suelo beige
1
