7 ideas para dormitorios con paredes blancas
Ordenar por:Popular hoy
1 - 7 de 7 fotos
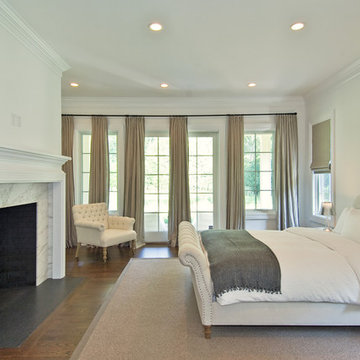
Wainscott South New Construction. Builder: Michael Frank Building Co. Designer: EB Designs
SOLD $5M
Poised on 1.25 acres from which the ocean a mile away is often heard and its breezes most definitely felt, this nearly completed 8,000 +/- sq ft residence offers masterful construction, consummate detail and impressive symmetry on three levels of living space. The journey begins as a double height paneled entry welcomes you into a sun drenched environment over richly stained oak floors. Spread out before you is the great room with coffered 10 ft ceilings and fireplace. Turn left past powder room, into the handsome formal dining room with coffered ceiling and chunky moldings. The heart and soul of your days will happen in the expansive kitchen, professionally equipped and bolstered by a butlers pantry leading to the dining room. The kitchen flows seamlessly into the family room with wainscotted 20' ceilings, paneling and room for a flatscreen TV over the fireplace. French doors open from here to the screened outdoor living room with fireplace. An expansive master with fireplace, his/her closets, steam shower and jacuzzi completes the first level. Upstairs, a second fireplaced master with private terrace and similar amenities reigns over 3 additional ensuite bedrooms. The finished basement offers recreational and media rooms, full bath and two staff lounges with deep window wells The 1.3acre property includes copious lawn and colorful landscaping that frame the Gunite pool and expansive slate patios. A convenient pool bath with access from both inside and outside the house is adjacent to the two car garage. Walk to the stores in Wainscott, bike to ocean at Beach Lane or shop in the nearby villages. Easily the best priced new construction with the most to offer south of the highway today.
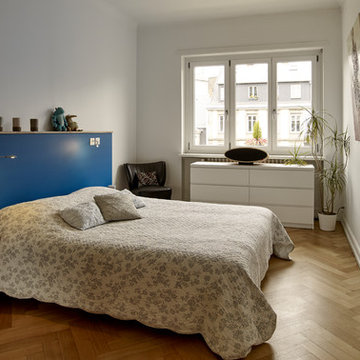
Ejemplo de habitación de invitados escandinava de tamaño medio con paredes blancas, suelo de madera clara y suelo beige
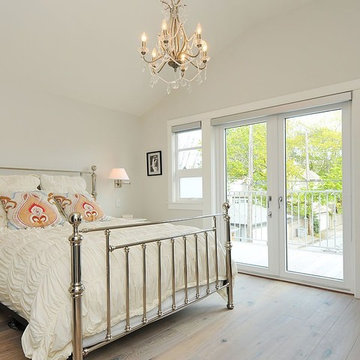
Diseño de dormitorio tradicional renovado con paredes blancas y suelo de madera clara
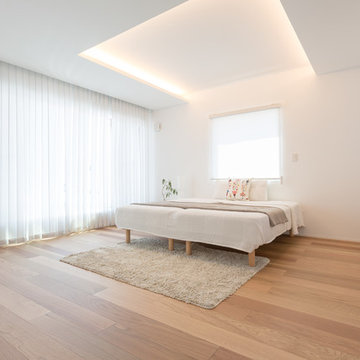
「A WONDERFUL HOUSE」photo by HACO
Modelo de dormitorio principal escandinavo con paredes blancas, suelo de madera clara y suelo beige
Modelo de dormitorio principal escandinavo con paredes blancas, suelo de madera clara y suelo beige
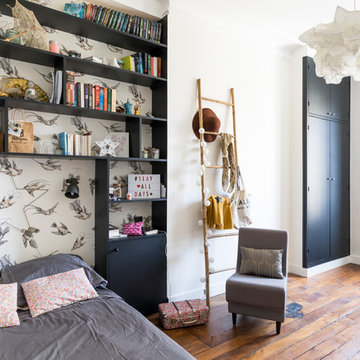
Imagen de dormitorio principal escandinavo con paredes blancas, suelo de madera en tonos medios y suelo marrón
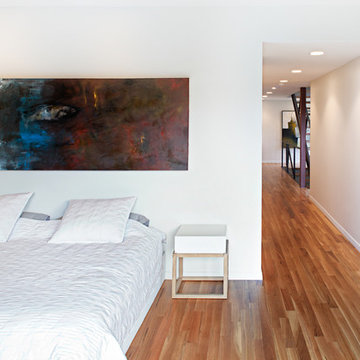
Architecture by: 360 Architects
Photos taken by:
ERIC LINEBARGER
lemonlime photography
website :: lemonlimephoto.com
twitter :: www.twitter.com/elinebarger/
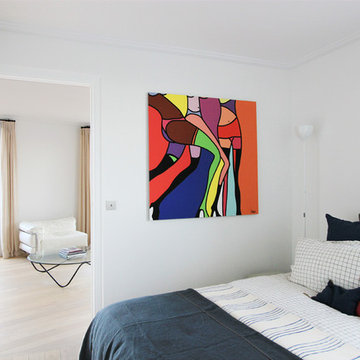
Completely renovated 1 bedroom apartment, in the heart of the St germain des Pres neighborhood in Paris.
Ejemplo de dormitorio contemporáneo con paredes blancas
Ejemplo de dormitorio contemporáneo con paredes blancas
7 ideas para dormitorios con paredes blancas
1