1.249 ideas para dormitorios con todas las chimeneas y marco de chimenea de yeso
Filtrar por
Presupuesto
Ordenar por:Popular hoy
1 - 20 de 1249 fotos
Artículo 1 de 3
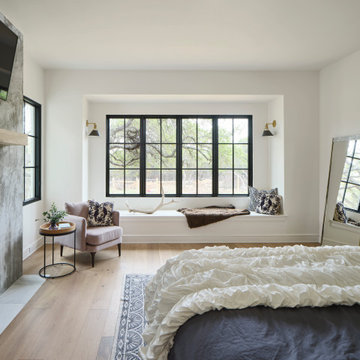
The Ranch Pass Project consisted of architectural design services for a new home of around 3,400 square feet. The design of the new house includes four bedrooms, one office, a living room, dining room, kitchen, scullery, laundry/mud room, upstairs children’s playroom and a three-car garage, including the design of built-in cabinets throughout. The design style is traditional with Northeast turn-of-the-century architectural elements and a white brick exterior. Design challenges encountered with this project included working with a flood plain encroachment in the property as well as situating the house appropriately in relation to the street and everyday use of the site. The design solution was to site the home to the east of the property, to allow easy vehicle access, views of the site and minimal tree disturbance while accommodating the flood plain accordingly.

The master bedroom in this luxury Encinitas CA home is expansive and features views straight to the ocean, a sitting area, fireplace and wide balcony!
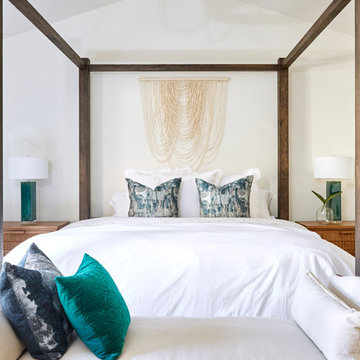
Master suit has a canopy bed with white bedding and a gorgeous large settee for added comfort
Ejemplo de dormitorio principal mediterráneo grande con paredes blancas, suelo de baldosas de terracota, todas las chimeneas, marco de chimenea de yeso y suelo naranja
Ejemplo de dormitorio principal mediterráneo grande con paredes blancas, suelo de baldosas de terracota, todas las chimeneas, marco de chimenea de yeso y suelo naranja
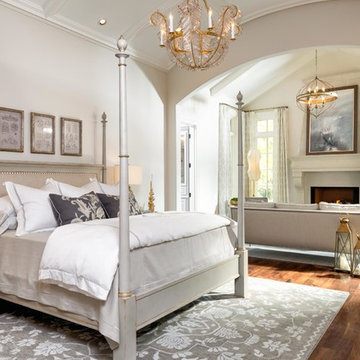
Photographer - Marty Paoletta
Imagen de dormitorio principal mediterráneo grande con paredes beige, suelo de madera oscura, todas las chimeneas, marco de chimenea de yeso y suelo marrón
Imagen de dormitorio principal mediterráneo grande con paredes beige, suelo de madera oscura, todas las chimeneas, marco de chimenea de yeso y suelo marrón

Alan Blakely
Foto de dormitorio principal y televisión contemporáneo grande con paredes beige, suelo de madera clara, todas las chimeneas, marco de chimenea de yeso y suelo beige
Foto de dormitorio principal y televisión contemporáneo grande con paredes beige, suelo de madera clara, todas las chimeneas, marco de chimenea de yeso y suelo beige
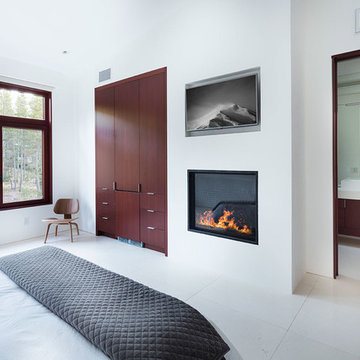
Ejemplo de dormitorio principal contemporáneo grande con paredes blancas, todas las chimeneas, marco de chimenea de yeso y suelo blanco
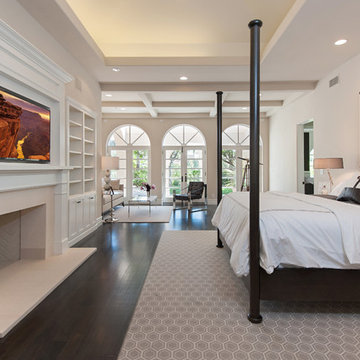
Ejemplo de dormitorio principal mediterráneo extra grande con paredes beige, suelo de madera oscura, todas las chimeneas y marco de chimenea de yeso
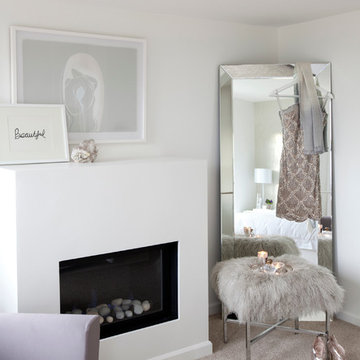
Foto de dormitorio principal clásico renovado de tamaño medio con paredes blancas, moqueta, todas las chimeneas y marco de chimenea de yeso
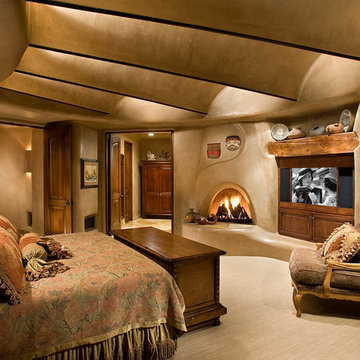
Organic southwestern master bedroom with barrel ceiling and fireplace.
Architect: Urban Design Associates, Lee Hutchison
Interior Designer: Bess Jones Interiors
Builder: R-Net Custom Homes
Photography: Dino Tonn
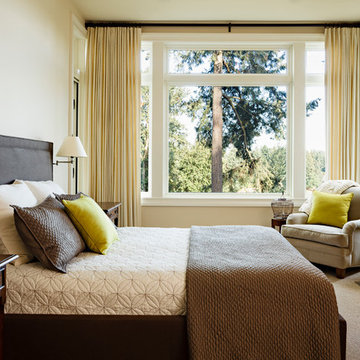
This new riverfront townhouse is on three levels. The interiors blend clean contemporary elements with traditional cottage architecture. It is luxurious, yet very relaxed.
Project by Portland interior design studio Jenni Leasia Interior Design. Also serving Lake Oswego, West Linn, Vancouver, Sherwood, Camas, Oregon City, Beaverton, and the whole of Greater Portland.
For more about Jenni Leasia Interior Design, click here: https://www.jennileasiadesign.com/
To learn more about this project, click here:
https://www.jennileasiadesign.com/lakeoswegoriverfront

Master bedroom of modern luxury farmhouse in Pass Christian Mississippi photographed for Watters Architecture by Birmingham Alabama based architectural and interiors photographer Tommy Daspit.
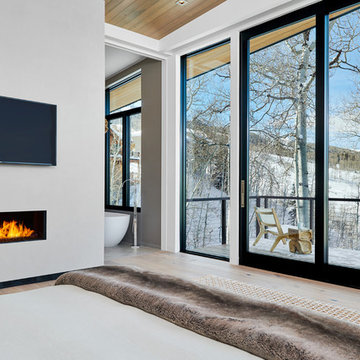
Imagen de dormitorio principal actual de tamaño medio con suelo de madera clara, todas las chimeneas, marco de chimenea de yeso, paredes blancas y suelo gris
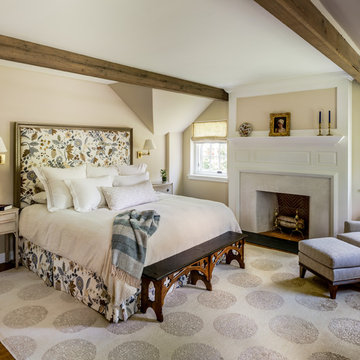
Angle Eye Photography
Modelo de dormitorio principal tradicional grande con paredes beige, suelo de madera en tonos medios, todas las chimeneas, marco de chimenea de yeso y suelo marrón
Modelo de dormitorio principal tradicional grande con paredes beige, suelo de madera en tonos medios, todas las chimeneas, marco de chimenea de yeso y suelo marrón
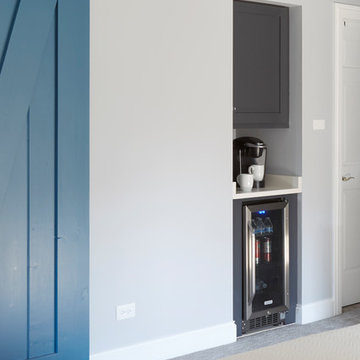
Mike Kaskel
Imagen de dormitorio principal contemporáneo grande con paredes grises, moqueta, todas las chimeneas, marco de chimenea de yeso y suelo gris
Imagen de dormitorio principal contemporáneo grande con paredes grises, moqueta, todas las chimeneas, marco de chimenea de yeso y suelo gris
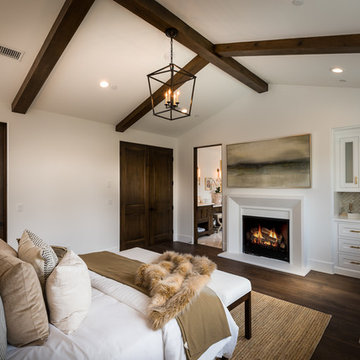
Ejemplo de dormitorio principal mediterráneo con paredes blancas, suelo de madera oscura, todas las chimeneas y marco de chimenea de yeso
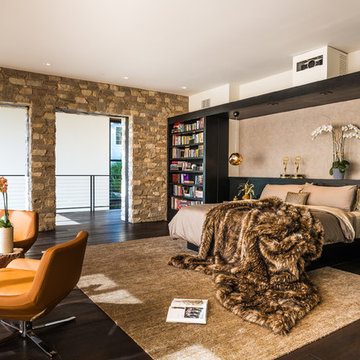
Cristopher Nolasco
Foto de dormitorio principal contemporáneo de tamaño medio con paredes beige, suelo de madera oscura, todas las chimeneas y marco de chimenea de yeso
Foto de dormitorio principal contemporáneo de tamaño medio con paredes beige, suelo de madera oscura, todas las chimeneas y marco de chimenea de yeso

The primary goal for this project was to craft a modernist derivation of pueblo architecture. Set into a heavily laden boulder hillside, the design also reflects the nature of the stacked boulder formations. The site, located near local landmark Pinnacle Peak, offered breathtaking views which were largely upward, making proximity an issue. Maintaining southwest fenestration protection and maximizing views created the primary design constraint. The views are maximized with careful orientation, exacting overhangs, and wing wall locations. The overhangs intertwine and undulate with alternating materials stacking to reinforce the boulder strewn backdrop. The elegant material palette and siting allow for great harmony with the native desert.
The Elegant Modern at Estancia was the collaboration of many of the Valley's finest luxury home specialists. Interiors guru David Michael Miller contributed elegance and refinement in every detail. Landscape architect Russ Greey of Greey | Pickett contributed a landscape design that not only complimented the architecture, but nestled into the surrounding desert as if always a part of it. And contractor Manship Builders -- Jim Manship and project manager Mark Laidlaw -- brought precision and skill to the construction of what architect C.P. Drewett described as "a watch."
Project Details | Elegant Modern at Estancia
Architecture: CP Drewett, AIA, NCARB
Builder: Manship Builders, Carefree, AZ
Interiors: David Michael Miller, Scottsdale, AZ
Landscape: Greey | Pickett, Scottsdale, AZ
Photography: Dino Tonn, Scottsdale, AZ
Publications:
"On the Edge: The Rugged Desert Landscape Forms the Ideal Backdrop for an Estancia Home Distinguished by its Modernist Lines" Luxe Interiors + Design, Nov/Dec 2015.
Awards:
2015 PCBC Grand Award: Best Custom Home over 8,000 sq. ft.
2015 PCBC Award of Merit: Best Custom Home over 8,000 sq. ft.
The Nationals 2016 Silver Award: Best Architectural Design of a One of a Kind Home - Custom or Spec
2015 Excellence in Masonry Architectural Award - Merit Award
Photography: Dino Tonn
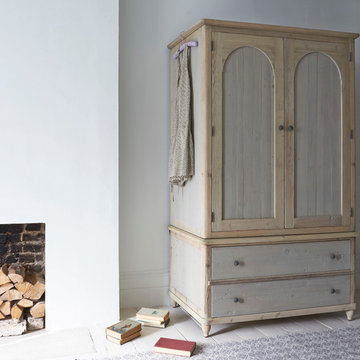
Made from solid reclaimed fir recovered from old buildings
Beautiful beached timber finish with contrasting grey wash
Detailed, vintage-y round metal handles
Two bottom drawers for squirrelling things away
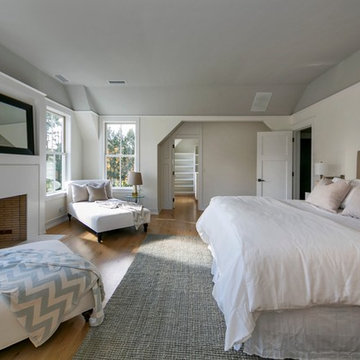
Foto de dormitorio principal actual grande con paredes blancas, suelo de madera clara, todas las chimeneas y marco de chimenea de yeso

Imagen de dormitorio principal clásico renovado grande con paredes blancas, suelo marrón, todas las chimeneas, marco de chimenea de yeso, suelo de madera en tonos medios y vigas vistas
1.249 ideas para dormitorios con todas las chimeneas y marco de chimenea de yeso
1