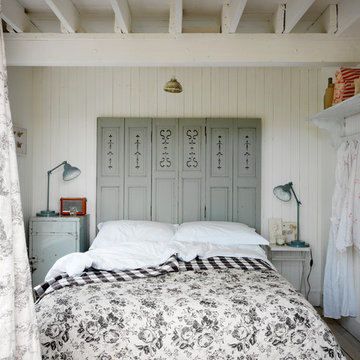1.245 ideas para dormitorios con machihembrado
Filtrar por
Presupuesto
Ordenar por:Popular hoy
1 - 20 de 1245 fotos
Artículo 1 de 2
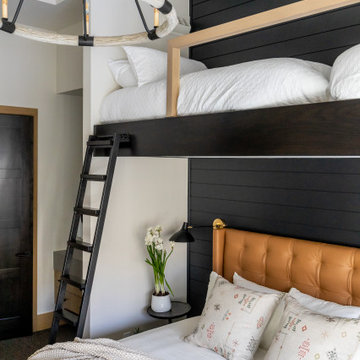
Foto de dormitorio contemporáneo con paredes beige, suelo de madera oscura, suelo marrón y machihembrado

An original 1930’s English Tudor with only 2 bedrooms and 1 bath spanning about 1730 sq.ft. was purchased by a family with 2 amazing young kids, we saw the potential of this property to become a wonderful nest for the family to grow.
The plan was to reach a 2550 sq. ft. home with 4 bedroom and 4 baths spanning over 2 stories.
With continuation of the exiting architectural style of the existing home.
A large 1000sq. ft. addition was constructed at the back portion of the house to include the expended master bedroom and a second-floor guest suite with a large observation balcony overlooking the mountains of Angeles Forest.
An L shape staircase leading to the upstairs creates a moment of modern art with an all white walls and ceilings of this vaulted space act as a picture frame for a tall window facing the northern mountains almost as a live landscape painting that changes throughout the different times of day.
Tall high sloped roof created an amazing, vaulted space in the guest suite with 4 uniquely designed windows extruding out with separate gable roof above.
The downstairs bedroom boasts 9’ ceilings, extremely tall windows to enjoy the greenery of the backyard, vertical wood paneling on the walls add a warmth that is not seen very often in today’s new build.
The master bathroom has a showcase 42sq. walk-in shower with its own private south facing window to illuminate the space with natural morning light. A larger format wood siding was using for the vanity backsplash wall and a private water closet for privacy.
In the interior reconfiguration and remodel portion of the project the area serving as a family room was transformed to an additional bedroom with a private bath, a laundry room and hallway.
The old bathroom was divided with a wall and a pocket door into a powder room the leads to a tub room.
The biggest change was the kitchen area, as befitting to the 1930’s the dining room, kitchen, utility room and laundry room were all compartmentalized and enclosed.
We eliminated all these partitions and walls to create a large open kitchen area that is completely open to the vaulted dining room. This way the natural light the washes the kitchen in the morning and the rays of sun that hit the dining room in the afternoon can be shared by the two areas.
The opening to the living room remained only at 8’ to keep a division of space.

Modelo de dormitorio principal marinero grande sin chimenea con paredes blancas, suelo de madera clara, suelo marrón, vigas vistas y machihembrado
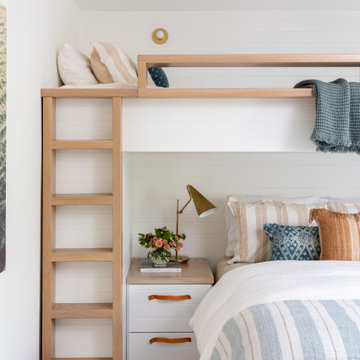
Foto de dormitorio costero con paredes blancas, suelo de madera en tonos medios, suelo marrón y machihembrado
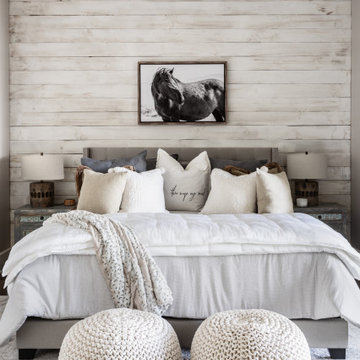
Imagen de habitación de invitados rústica de tamaño medio con machihembrado, paredes blancas, moqueta y suelo gris
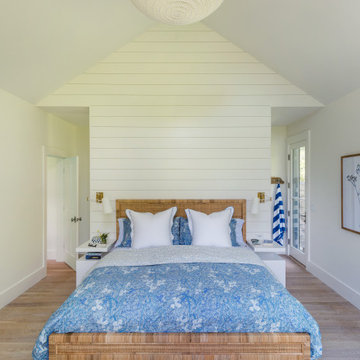
Diseño de dormitorio abovedado costero con paredes blancas, suelo de madera en tonos medios, suelo marrón y machihembrado
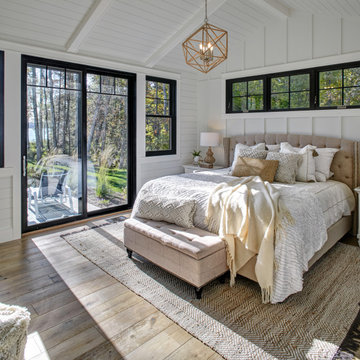
Imagen de dormitorio abovedado y principal costero de tamaño medio con paredes blancas, suelo de madera en tonos medios, suelo marrón, vigas vistas, machihembrado, panelado y machihembrado

Imagen de dormitorio marinero de tamaño medio con paredes blancas, suelo de madera en tonos medios, suelo beige y machihembrado
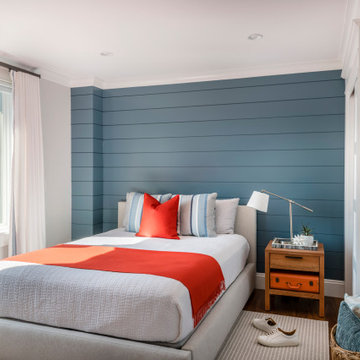
Modelo de dormitorio costero con paredes azules, suelo de madera oscura, suelo marrón y machihembrado

Incredible Bridle Trails Modern Farmhouse master bedroom. This primary suite checks all the boxes with its Benjamin Moore Hale Navy accent paint, jumbo shiplap millwork, fireplace, white oak flooring, and built-in desk and wet bar. The vaulted ceiling and stained beam are the perfect compliment to the canopy bed and large sputnik chandelier by Capital Lighting.

Foto de dormitorio principal marinero extra grande con paredes blancas, suelo de madera clara, suelo beige, madera y machihembrado

Ejemplo de dormitorio principal marinero grande sin chimenea con paredes blancas, suelo de madera clara, suelo marrón, casetón y machihembrado
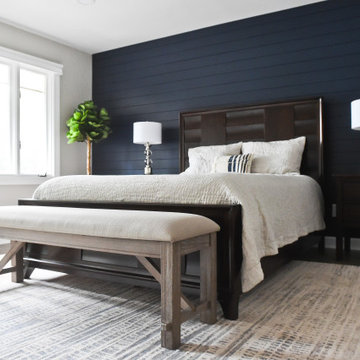
Modelo de dormitorio principal clásico renovado con paredes azules y machihembrado
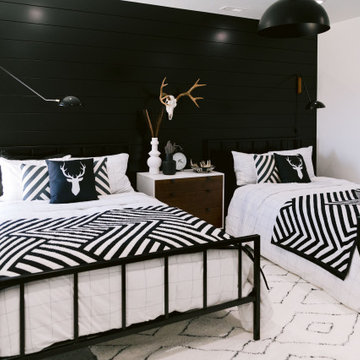
Foto de dormitorio rural grande con paredes blancas, moqueta, suelo gris y machihembrado
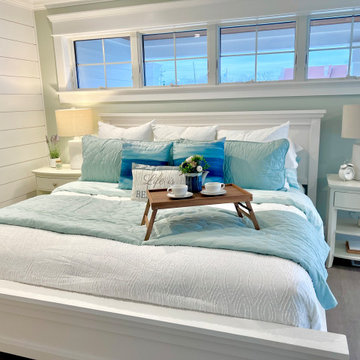
This coastal-themed bedroom is where the tranquil palette of cyan and blue envelops the space like the gentle embrace of ocean waters. A tray resting atop the bed presents a comforting scene, with cups of coffee and a bouquet of flowers, infusing the room with morning tranquility. Crisp white bedding sets the stage for the vibrant cyan accents scattered throughout, reminiscent of seafoam and clear skies. With its harmonious blend of calming colors and refreshing details, this coastal retreat offers a peaceful sanctuary for rest and relaxation, where the soothing rhythm of the ocean beckons you to unwind and rejuvenate.

Imagen de dormitorio principal y abovedado bohemio pequeño con paredes beige, moqueta, suelo beige y machihembrado

Foto de dormitorio abovedado tradicional renovado con paredes blancas, suelo de madera clara, suelo beige, machihembrado y machihembrado
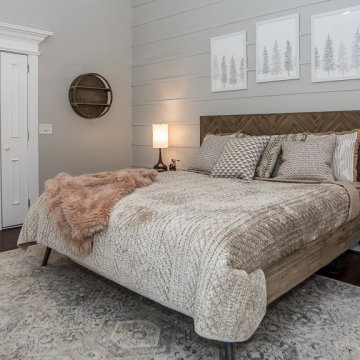
Using what the homeowner already owns is key to my service. We edited the space of personal items, determined the details of the house for sale we wanted to highlight, and then placed accessories to aid in this goal. The use of the dusty rose throw doesn't overwhelm the impression of the room but does add warmth to the overall impression of the space.
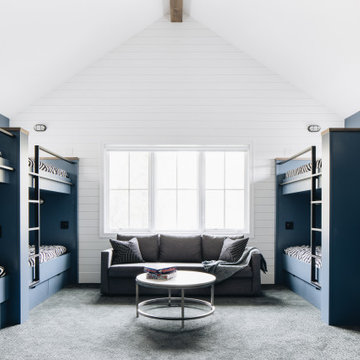
Ejemplo de dormitorio abovedado costero grande con paredes blancas, moqueta, suelo gris y machihembrado
1.245 ideas para dormitorios con machihembrado
1
