132 ideas para dormitorios abovedados y blancos y madera
Filtrar por
Presupuesto
Ordenar por:Popular hoy
1 - 20 de 132 fotos
Artículo 1 de 3

Ejemplo de dormitorio abovedado y blanco y madera actual de tamaño medio con paredes blancas, suelo de cemento, suelo blanco y vigas vistas
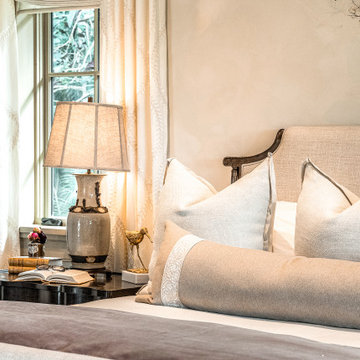
Imagen de dormitorio principal, abovedado, beige y blanco y madera clásico renovado extra grande con paredes beige, suelo de madera oscura, todas las chimeneas, marco de chimenea de piedra, suelo marrón y papel pintado

This family of 5 was quickly out-growing their 1,220sf ranch home on a beautiful corner lot. Rather than adding a 2nd floor, the decision was made to extend the existing ranch plan into the back yard, adding a new 2-car garage below the new space - for a new total of 2,520sf. With a previous addition of a 1-car garage and a small kitchen removed, a large addition was added for Master Bedroom Suite, a 4th bedroom, hall bath, and a completely remodeled living, dining and new Kitchen, open to large new Family Room. The new lower level includes the new Garage and Mudroom. The existing fireplace and chimney remain - with beautifully exposed brick. The homeowners love contemporary design, and finished the home with a gorgeous mix of color, pattern and materials.
The project was completed in 2011. Unfortunately, 2 years later, they suffered a massive house fire. The house was then rebuilt again, using the same plans and finishes as the original build, adding only a secondary laundry closet on the main level.
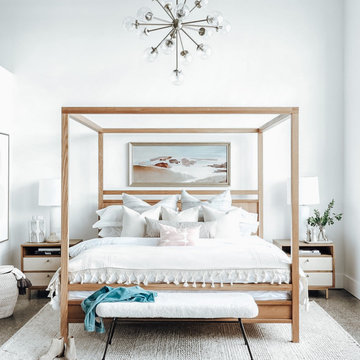
Foto de dormitorio principal, abovedado y blanco y madera contemporáneo con paredes blancas, suelo de cemento y suelo gris
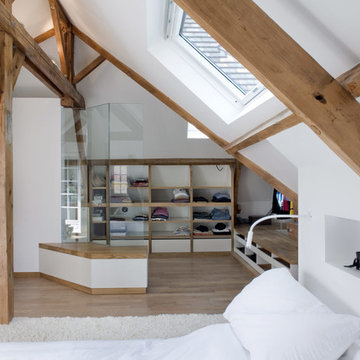
Olivier Chabaud
Imagen de dormitorio tipo loft, abovedado y blanco y madera rústico con paredes blancas, suelo de madera en tonos medios y suelo marrón
Imagen de dormitorio tipo loft, abovedado y blanco y madera rústico con paredes blancas, suelo de madera en tonos medios y suelo marrón
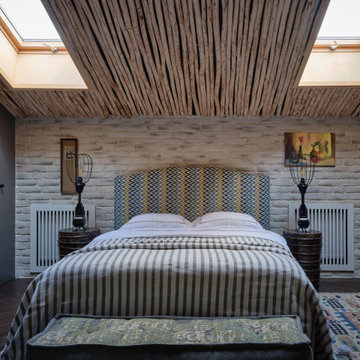
Modelo de dormitorio principal, abovedado y blanco y madera urbano de tamaño medio con paredes beige, suelo de madera oscura, madera, ladrillo y suelo marrón
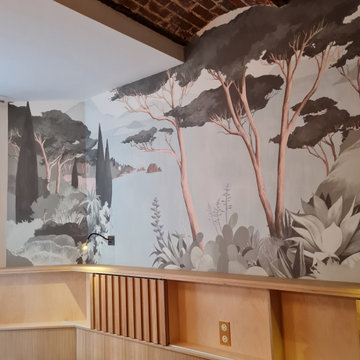
Imagen de dormitorio principal, abovedado y blanco y madera tradicional renovado pequeño con paredes multicolor, suelo de madera clara y papel pintado
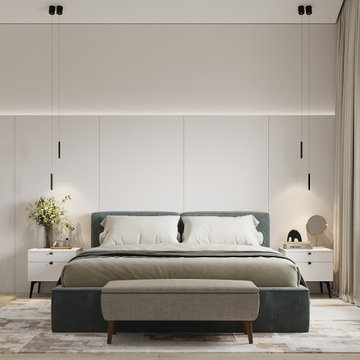
Светлая минималистичная спальня с мягкими цветовыми акцентами. Предусмотрено несколько сценариев освещения, весь свет включается с помощью голосового помощника Алиса.
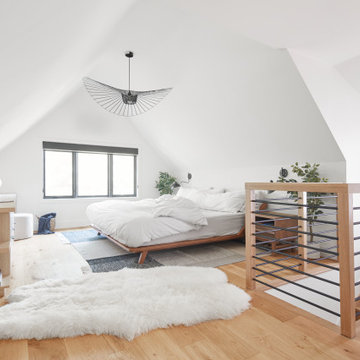
Modelo de dormitorio tipo loft, abovedado, blanco y blanco y madera moderno de tamaño medio con paredes blancas, suelo de madera clara, suelo beige y papel pintado
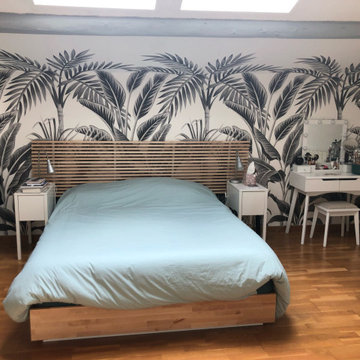
Projet de création de fenêtres de toit dans une pièce aveugle (suite parentale), et création d'une cloison pour l'isoler du pallier.
La décoration a été remise au goût du jour avec un papier peint panoramique sur un thème tropical noir et blanc.
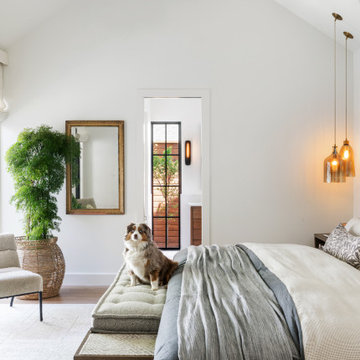
This new home was built on an old lot in Dallas, TX in the Preston Hollow neighborhood. The new home is a little over 5,600 sq.ft. and features an expansive great room and a professional chef’s kitchen. This 100% brick exterior home was built with full-foam encapsulation for maximum energy performance. There is an immaculate courtyard enclosed by a 9' brick wall keeping their spool (spa/pool) private. Electric infrared radiant patio heaters and patio fans and of course a fireplace keep the courtyard comfortable no matter what time of year. A custom king and a half bed was built with steps at the end of the bed, making it easy for their dog Roxy, to get up on the bed. There are electrical outlets in the back of the bathroom drawers and a TV mounted on the wall behind the tub for convenience. The bathroom also has a steam shower with a digital thermostatic valve. The kitchen has two of everything, as it should, being a commercial chef's kitchen! The stainless vent hood, flanked by floating wooden shelves, draws your eyes to the center of this immaculate kitchen full of Bluestar Commercial appliances. There is also a wall oven with a warming drawer, a brick pizza oven, and an indoor churrasco grill. There are two refrigerators, one on either end of the expansive kitchen wall, making everything convenient. There are two islands; one with casual dining bar stools, as well as a built-in dining table and another for prepping food. At the top of the stairs is a good size landing for storage and family photos. There are two bedrooms, each with its own bathroom, as well as a movie room. What makes this home so special is the Casita! It has its own entrance off the common breezeway to the main house and courtyard. There is a full kitchen, a living area, an ADA compliant full bath, and a comfortable king bedroom. It’s perfect for friends staying the weekend or in-laws staying for a month.
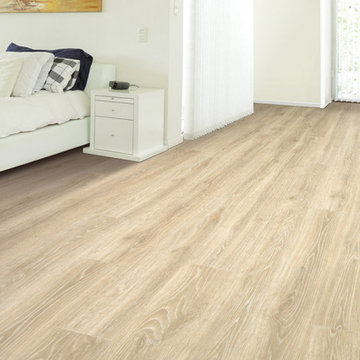
Foto de dormitorio principal, abovedado, blanco y blanco y madera minimalista grande sin chimenea con paredes blancas, suelo laminado y suelo marrón
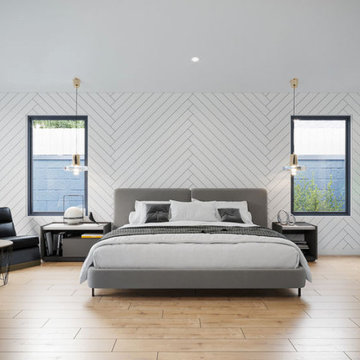
Imagen de dormitorio principal, abovedado, blanco y blanco y madera moderno grande sin chimenea con paredes blancas, suelo de madera clara, suelo marrón y panelado
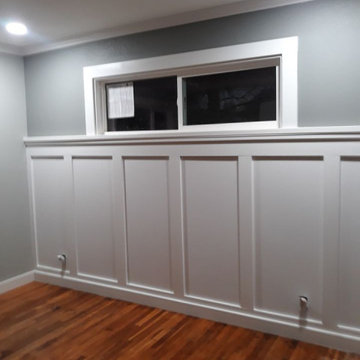
Modelo de habitación de invitados abovedada, blanca y blanca y madera clásica renovada grande sin chimenea con suelo de madera en tonos medios, suelo marrón, paredes grises y boiserie
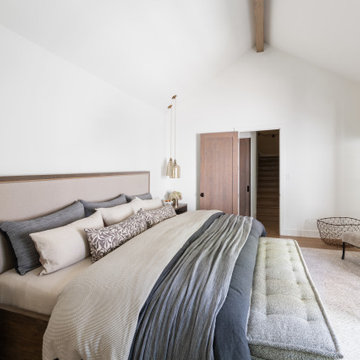
This new home was built on an old lot in Dallas, TX in the Preston Hollow neighborhood. The new home is a little over 5,600 sq.ft. and features an expansive great room and a professional chef’s kitchen. This 100% brick exterior home was built with full-foam encapsulation for maximum energy performance. There is an immaculate courtyard enclosed by a 9' brick wall keeping their spool (spa/pool) private. Electric infrared radiant patio heaters and patio fans and of course a fireplace keep the courtyard comfortable no matter what time of year. A custom king and a half bed was built with steps at the end of the bed, making it easy for their dog Roxy, to get up on the bed. There are electrical outlets in the back of the bathroom drawers and a TV mounted on the wall behind the tub for convenience. The bathroom also has a steam shower with a digital thermostatic valve. The kitchen has two of everything, as it should, being a commercial chef's kitchen! The stainless vent hood, flanked by floating wooden shelves, draws your eyes to the center of this immaculate kitchen full of Bluestar Commercial appliances. There is also a wall oven with a warming drawer, a brick pizza oven, and an indoor churrasco grill. There are two refrigerators, one on either end of the expansive kitchen wall, making everything convenient. There are two islands; one with casual dining bar stools, as well as a built-in dining table and another for prepping food. At the top of the stairs is a good size landing for storage and family photos. There are two bedrooms, each with its own bathroom, as well as a movie room. What makes this home so special is the Casita! It has its own entrance off the common breezeway to the main house and courtyard. There is a full kitchen, a living area, an ADA compliant full bath, and a comfortable king bedroom. It’s perfect for friends staying the weekend or in-laws staying for a month.
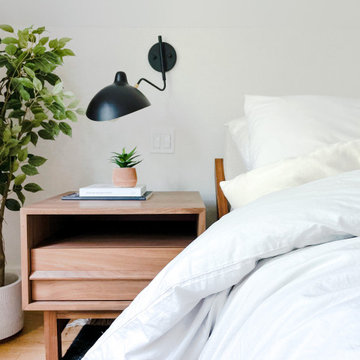
Foto de dormitorio tipo loft, abovedado, blanco y blanco y madera moderno de tamaño medio con paredes blancas, suelo de madera clara, suelo beige y papel pintado
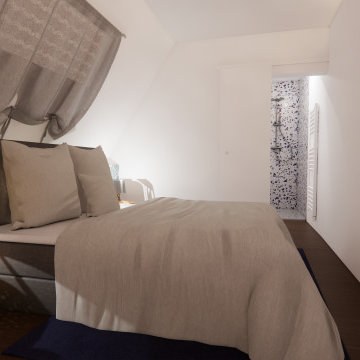
Chambre parentale aménagée sous les combles. Un espace intime rythmé par les poutres apparentes.
Foto de dormitorio principal, abovedado y blanco y madera nórdico pequeño con paredes blancas, suelo de madera en tonos medios, suelo marrón y papel pintado
Foto de dormitorio principal, abovedado y blanco y madera nórdico pequeño con paredes blancas, suelo de madera en tonos medios, suelo marrón y papel pintado
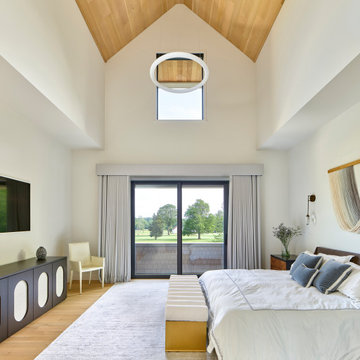
The spacious primary bedroom features high ceilings and a deck that faces onto the back of the property.
Photography (c) Jeffrey Totaro, 2021
Foto de dormitorio principal, abovedado, blanco y blanco y madera actual de tamaño medio con paredes blancas y suelo de madera clara
Foto de dormitorio principal, abovedado, blanco y blanco y madera actual de tamaño medio con paredes blancas y suelo de madera clara
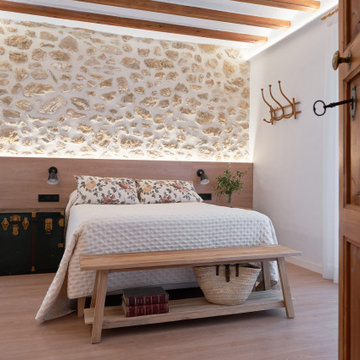
Foto de dormitorio principal, abovedado y blanco y madera de estilo de casa de campo de tamaño medio con paredes blancas, suelo de madera clara y suelo beige
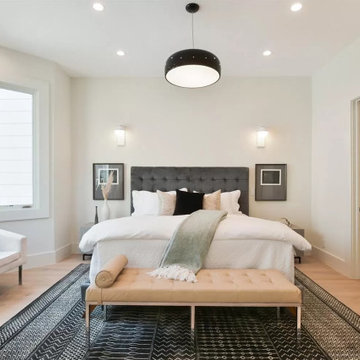
modern, chic, clean
Diseño de dormitorio principal, abovedado, blanco y blanco y madera actual de tamaño medio sin chimenea con paredes blancas, suelo de madera clara y suelo beige
Diseño de dormitorio principal, abovedado, blanco y blanco y madera actual de tamaño medio sin chimenea con paredes blancas, suelo de madera clara y suelo beige
132 ideas para dormitorios abovedados y blancos y madera
1