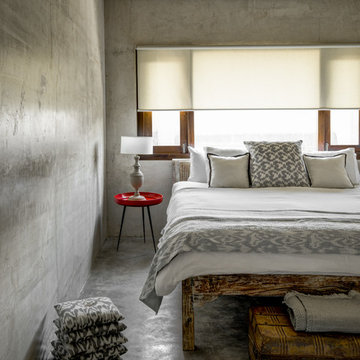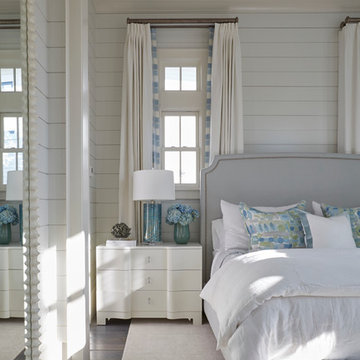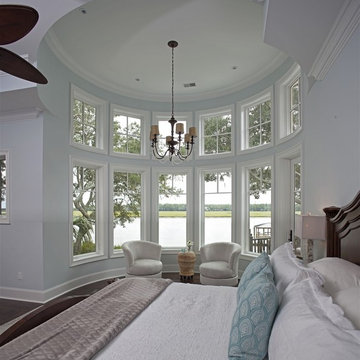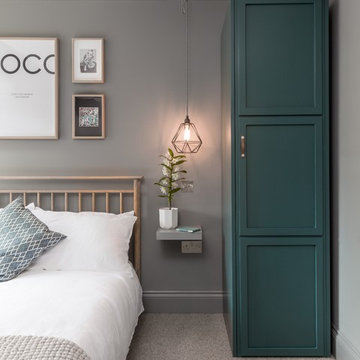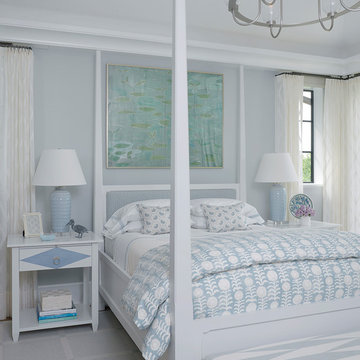177.642 ideas para dormitorios amarillos, grises
Filtrar por
Presupuesto
Ordenar por:Popular hoy
181 - 200 de 177.642 fotos
Artículo 1 de 3
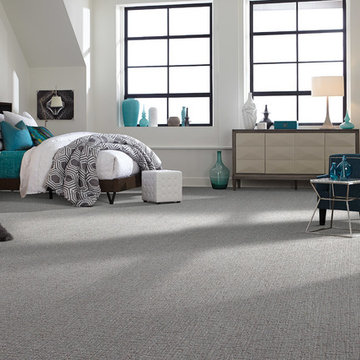
Imagen de dormitorio principal vintage grande con paredes blancas, moqueta y suelo gris
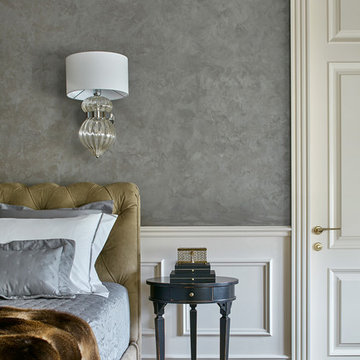
Спальня в квартире на Сретенском бульваре. Архитекторы Андрей Стубе и Надежда Каблукова
Imagen de dormitorio tradicional grande
Imagen de dormitorio tradicional grande
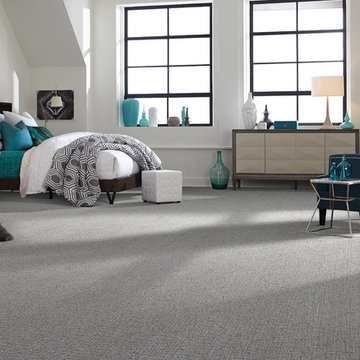
Diseño de dormitorio principal clásico renovado de tamaño medio con paredes blancas, moqueta y suelo gris

Master bedroom retreat designed for an existing client's vacation home just in time for the holidays. No details were overlooked to make this the perfect home away from home. Photo credit: Jeri Koegel Photography #beachbungalow #sophisticatedcoastal #fschumacher #drcsandiego #jaipur #lilyscustom #hunterdouglas #duolites #seagrass #wallcovering #novelfabrics #maxwellfabrics #theivyguild #jerikoegelphotography #coronadoisland
Jeri Koegel Photography

Sharps Bedrooms
Foto de habitación de invitados gris y blanca marinera grande con paredes grises, suelo de madera clara y suelo blanco
Foto de habitación de invitados gris y blanca marinera grande con paredes grises, suelo de madera clara y suelo blanco
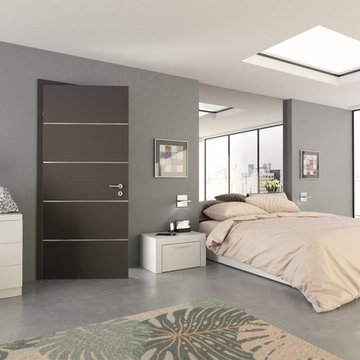
Foto de dormitorio principal moderno grande sin chimenea con paredes grises, suelo de cemento y suelo gris
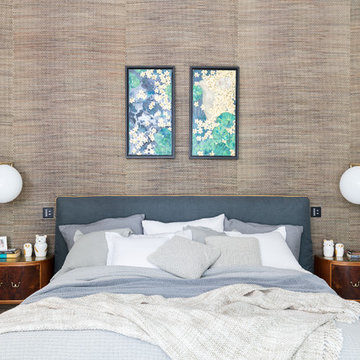
The master bedroom is the most colourful room, with a natural fibre wallpaper in woody brown teamed with a bed upholstered in dark blue-grey fabric. The bright mustard colour of its piping runs onto the velvet sofa, and all the tones are balanced by pale walls and floors, for a scheme that’s original, but also relaxed. Home designed by Black and Milk Interior Design firm. They specialise in Modern Interiors for London New Build Apartments. https://blackandmilk.co.uk
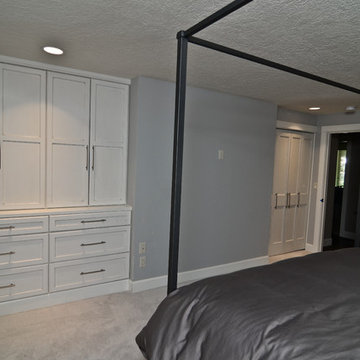
A built-in armoire in the master bedroom matches the white cabinetry in the master batch for a unified look in the master suite. Photo, Vern Uyetake.
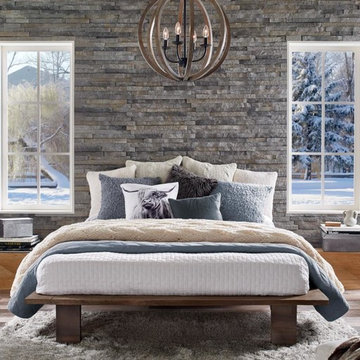
Feiss
Ejemplo de dormitorio principal actual de tamaño medio sin chimenea con paredes grises y suelo de madera en tonos medios
Ejemplo de dormitorio principal actual de tamaño medio sin chimenea con paredes grises y suelo de madera en tonos medios
![Royal Bay Showhome 1 [Agius Builders] | 2016](https://st.hzcdn.com/fimgs/pictures/bedrooms/royal-bay-showhome-1-agius-builders-2016-pacific-coast-floors-carpet-one-img~b471348807aba218_6067-1-c1f046f-w360-h360-b0-p0.jpg)
Sales Rep: Chris Dougans
Photo by: Trudy Rowlett
Ejemplo de dormitorio principal y gris y blanco tradicional renovado de tamaño medio sin chimenea con suelo de madera clara, paredes blancas y suelo gris
Ejemplo de dormitorio principal y gris y blanco tradicional renovado de tamaño medio sin chimenea con suelo de madera clara, paredes blancas y suelo gris
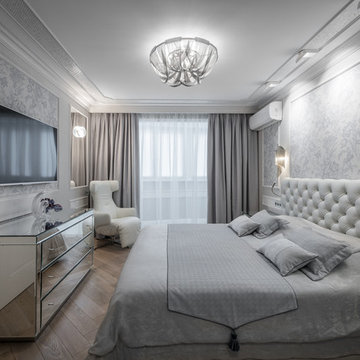
Лаврик Ирина
Modelo de dormitorio principal y televisión contemporáneo grande con paredes grises y suelo de madera en tonos medios
Modelo de dormitorio principal y televisión contemporáneo grande con paredes grises y suelo de madera en tonos medios
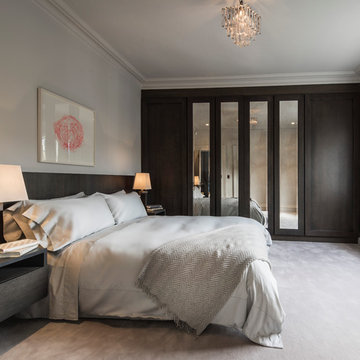
Bedroom
Modelo de habitación de invitados clásica renovada de tamaño medio sin chimenea con moqueta y paredes blancas
Modelo de habitación de invitados clásica renovada de tamaño medio sin chimenea con moqueta y paredes blancas
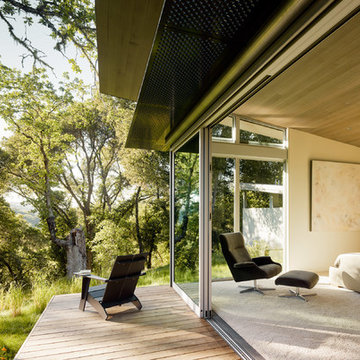
Joe Fletcher
Atop a ridge in the Santa Lucia mountains of Carmel, California, an oak tree stands elevated above the fog and wrapped at its base in this ranch retreat. The weekend home’s design grew around the 100-year-old Valley Oak to form a horseshoe-shaped house that gathers ridgeline views of Oak, Madrone, and Redwood groves at its exterior and nestles around the tree at its center. The home’s orientation offers both the shade of the oak canopy in the courtyard and the sun flowing into the great room at the house’s rear façades.
This modern take on a traditional ranch home offers contemporary materials and landscaping to a classic typology. From the main entry in the courtyard, one enters the home’s great room and immediately experiences the dramatic westward views across the 70 foot pool at the house’s rear. In this expansive public area, programmatic needs flow and connect - from the kitchen, whose windows face the courtyard, to the dining room, whose doors slide seamlessly into walls to create an outdoor dining pavilion. The primary circulation axes flank the internal courtyard, anchoring the house to its site and heightening the sense of scale by extending views outward at each of the corridor’s ends. Guest suites, complete with private kitchen and living room, and the garage are housed in auxiliary wings connected to the main house by covered walkways.
Building materials including pre-weathered corrugated steel cladding, buff limestone walls, and large aluminum apertures, and the interior palette of cedar-clad ceilings, oil-rubbed steel, and exposed concrete floors soften the modern aesthetics into a refined but rugged ranch home.
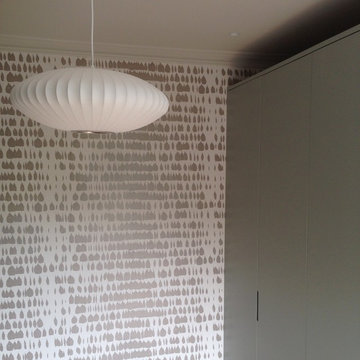
Guest Bedroom with metallic warm white wallpaper Schumacher Queen of Spain. Bespoke wardrobe joinery by My-Studio.
Diseño de habitación de invitados gris y blanca escandinava de tamaño medio con paredes verdes, suelo de madera clara, suelo marrón y papel pintado
Diseño de habitación de invitados gris y blanca escandinava de tamaño medio con paredes verdes, suelo de madera clara, suelo marrón y papel pintado
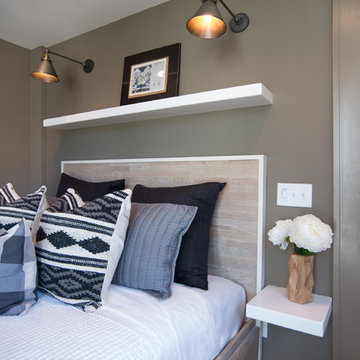
Joe Wittkop Photography
Modelo de dormitorio principal contemporáneo pequeño con paredes grises y suelo de madera clara
Modelo de dormitorio principal contemporáneo pequeño con paredes grises y suelo de madera clara
177.642 ideas para dormitorios amarillos, grises
10
