1.623 ideas para despachos con suelo de madera en tonos medios y todas las chimeneas
Filtrar por
Presupuesto
Ordenar por:Popular hoy
1 - 20 de 1623 fotos
Artículo 1 de 3
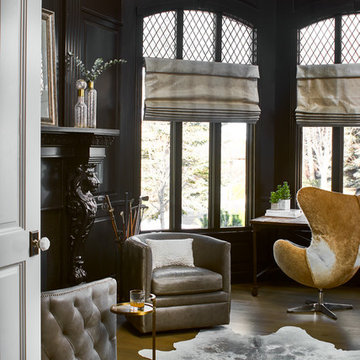
Imagen de despacho tradicional renovado grande con paredes negras, suelo de madera en tonos medios, todas las chimeneas, marco de chimenea de madera, escritorio independiente y suelo marrón

Diseño de despacho clásico grande con paredes marrones, suelo de madera en tonos medios, todas las chimeneas, marco de chimenea de piedra, escritorio empotrado y suelo marrón

The leather lounge chairs provide a comfortable reading spot next to the fire.
Robert Benson Photography
Ejemplo de despacho campestre grande con paredes grises, suelo de madera en tonos medios, todas las chimeneas, marco de chimenea de piedra y escritorio independiente
Ejemplo de despacho campestre grande con paredes grises, suelo de madera en tonos medios, todas las chimeneas, marco de chimenea de piedra y escritorio independiente

Builder: J. Peterson Homes
Interior Designer: Francesca Owens
Photographers: Ashley Avila Photography, Bill Hebert, & FulView
Capped by a picturesque double chimney and distinguished by its distinctive roof lines and patterned brick, stone and siding, Rookwood draws inspiration from Tudor and Shingle styles, two of the world’s most enduring architectural forms. Popular from about 1890 through 1940, Tudor is characterized by steeply pitched roofs, massive chimneys, tall narrow casement windows and decorative half-timbering. Shingle’s hallmarks include shingled walls, an asymmetrical façade, intersecting cross gables and extensive porches. A masterpiece of wood and stone, there is nothing ordinary about Rookwood, which combines the best of both worlds.
Once inside the foyer, the 3,500-square foot main level opens with a 27-foot central living room with natural fireplace. Nearby is a large kitchen featuring an extended island, hearth room and butler’s pantry with an adjacent formal dining space near the front of the house. Also featured is a sun room and spacious study, both perfect for relaxing, as well as two nearby garages that add up to almost 1,500 square foot of space. A large master suite with bath and walk-in closet which dominates the 2,700-square foot second level which also includes three additional family bedrooms, a convenient laundry and a flexible 580-square-foot bonus space. Downstairs, the lower level boasts approximately 1,000 more square feet of finished space, including a recreation room, guest suite and additional storage.
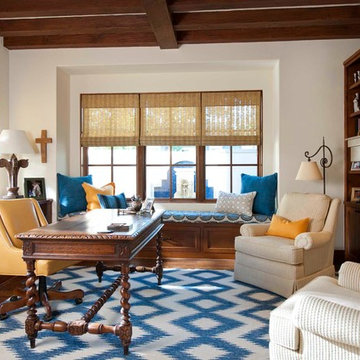
Dan Piassick, PiassickPhoto
Imagen de despacho mediterráneo con paredes blancas, suelo de madera en tonos medios, todas las chimeneas, marco de chimenea de baldosas y/o azulejos y escritorio independiente
Imagen de despacho mediterráneo con paredes blancas, suelo de madera en tonos medios, todas las chimeneas, marco de chimenea de baldosas y/o azulejos y escritorio independiente
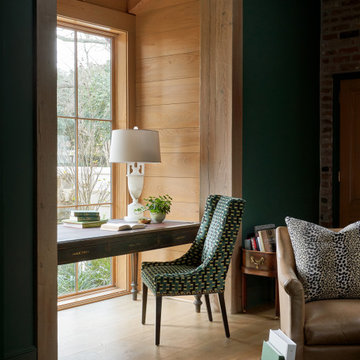
Warm and inviting this new construction home, by New Orleans Architect Al Jones, and interior design by Bradshaw Designs, lives as if it's been there for decades. Charming details provide a rich patina. The old Chicago brick walls, the white slurried brick walls, old ceiling beams, and deep green paint colors, all add up to a house filled with comfort and charm for this dear family.
Lead Designer: Crystal Romero; Designer: Morgan McCabe; Photographer: Stephen Karlisch; Photo Stylist: Melanie McKinley.
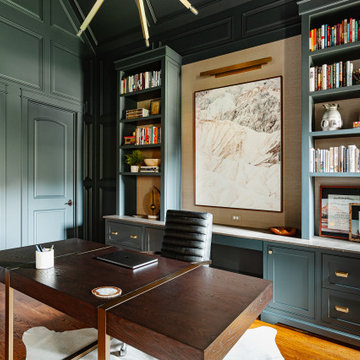
Foto de despacho abovedado tradicional renovado de tamaño medio con paredes verdes, suelo de madera en tonos medios, todas las chimeneas, marco de chimenea de piedra, escritorio independiente, suelo marrón y panelado
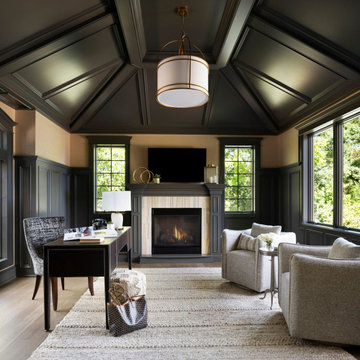
Modelo de despacho abovedado tradicional renovado con paredes beige, suelo de madera en tonos medios, todas las chimeneas, marco de chimenea de piedra, escritorio independiente, suelo marrón y panelado
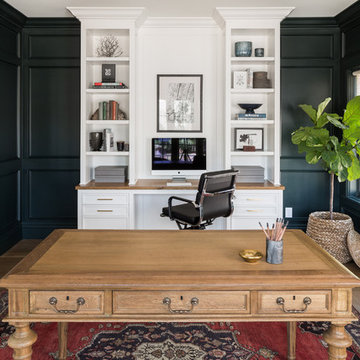
Diseño de despacho campestre con paredes negras, suelo de madera en tonos medios, todas las chimeneas, marco de chimenea de piedra, escritorio empotrado y suelo marrón

RVP Photography
Ejemplo de despacho moderno de tamaño medio con biblioteca, paredes blancas, suelo de madera en tonos medios, todas las chimeneas, marco de chimenea de piedra, escritorio empotrado y suelo marrón
Ejemplo de despacho moderno de tamaño medio con biblioteca, paredes blancas, suelo de madera en tonos medios, todas las chimeneas, marco de chimenea de piedra, escritorio empotrado y suelo marrón

Modelo de despacho clásico con suelo de madera en tonos medios, todas las chimeneas, marco de chimenea de piedra, escritorio independiente, suelo marrón y paredes beige
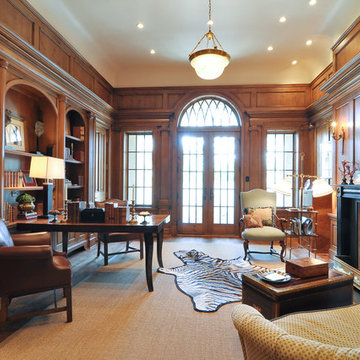
Imagen de despacho clásico grande con paredes marrones, suelo de madera en tonos medios, todas las chimeneas, escritorio independiente y marco de chimenea de madera
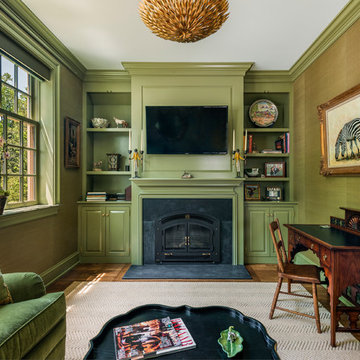
Tom Crane Photography
Ejemplo de despacho clásico de tamaño medio con paredes verdes, suelo de madera en tonos medios, todas las chimeneas, escritorio independiente y marco de chimenea de piedra
Ejemplo de despacho clásico de tamaño medio con paredes verdes, suelo de madera en tonos medios, todas las chimeneas, escritorio independiente y marco de chimenea de piedra
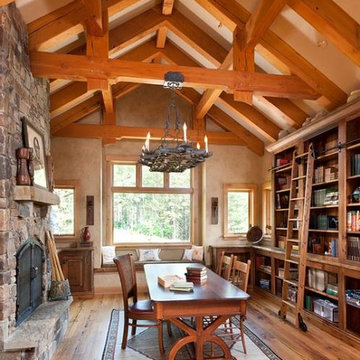
A local family business, Centennial Timber Frames started in a garage and has been in creating timber frames since 1988, with a crew of craftsmen dedicated to the art of mortise and tenon joinery.
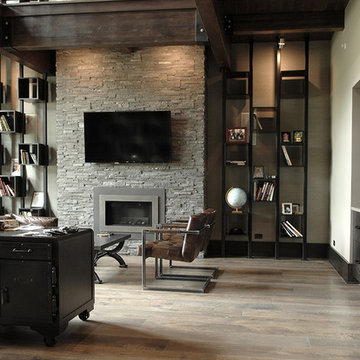
Industrial, Zen and craftsman influences harmoniously come together in one jaw-dropping design. Windows and galleries let natural light saturate the open space and highlight rustic wide-plank floors. Floor: 9-1/2” wide-plank Vintage French Oak Rustic Character Victorian Collection hand scraped pillowed edge color Komaco Satin Hardwax Oil. For more information please email us at: sales@signaturehardwoods.com

Renovation of an old barn into a personal office space.
This project, located on a 37-acre family farm in Pennsylvania, arose from the need for a personal workspace away from the hustle and bustle of the main house. An old barn used for gardening storage provided the ideal opportunity to convert it into a personal workspace.
The small 1250 s.f. building consists of a main work and meeting area as well as the addition of a kitchen and a bathroom with sauna. The architects decided to preserve and restore the original stone construction and highlight it both inside and out in order to gain approval from the local authorities under a strict code for the reuse of historic structures. The poor state of preservation of the original timber structure presented the design team with the opportunity to reconstruct the roof using three large timber frames, produced by craftsmen from the Amish community. Following local craft techniques, the truss joints were achieved using wood dowels without adhesives and the stone walls were laid without the use of apparent mortar.
The new roof, covered with cedar shingles, projects beyond the original footprint of the building to create two porches. One frames the main entrance and the other protects a generous outdoor living space on the south side. New wood trusses are left exposed and emphasized with indirect lighting design. The walls of the short facades were opened up to create large windows and bring the expansive views of the forest and neighboring creek into the space.
The palette of interior finishes is simple and forceful, limited to the use of wood, stone and glass. The furniture design, including the suspended fireplace, integrates with the architecture and complements it through the judicious use of natural fibers and textiles.
The result is a contemporary and timeless architectural work that will coexist harmoniously with the traditional buildings in its surroundings, protected in perpetuity for their historical heritage value.
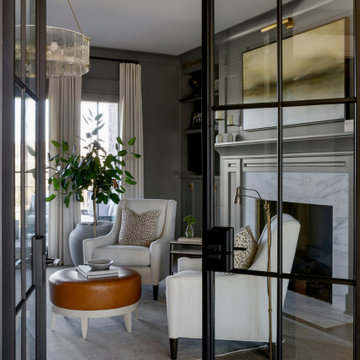
Foto de despacho de estilo de casa de campo grande con paredes grises, suelo de madera en tonos medios, todas las chimeneas, marco de chimenea de piedra, escritorio empotrado y suelo marrón
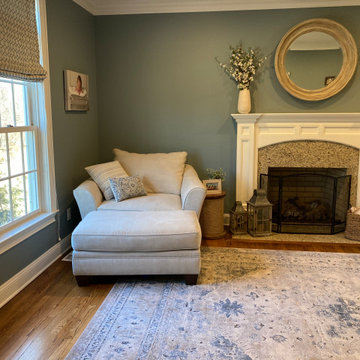
Modelo de despacho costero grande con paredes azules, suelo de madera en tonos medios, todas las chimeneas, marco de chimenea de piedra, escritorio independiente y suelo marrón
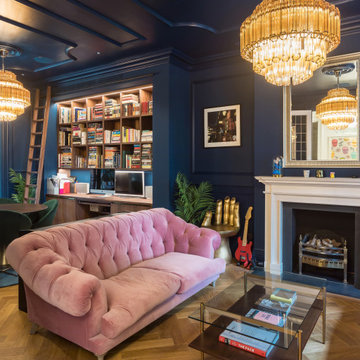
Imagen de despacho clásico renovado con paredes azules, suelo de madera en tonos medios, todas las chimeneas, escritorio empotrado, suelo marrón y panelado
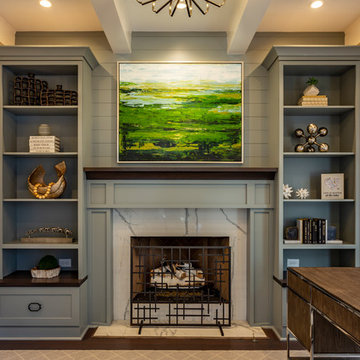
Imagen de despacho clásico renovado de tamaño medio con paredes grises, suelo de madera en tonos medios, todas las chimeneas, marco de chimenea de piedra, escritorio independiente y suelo marrón
1.623 ideas para despachos con suelo de madera en tonos medios y todas las chimeneas
1