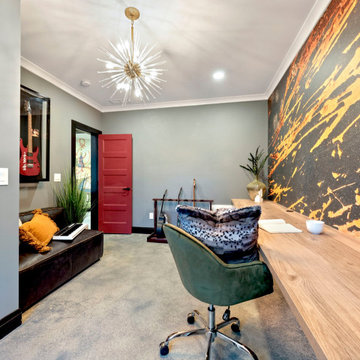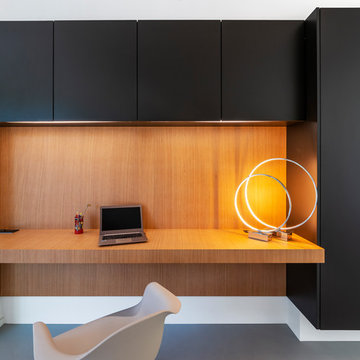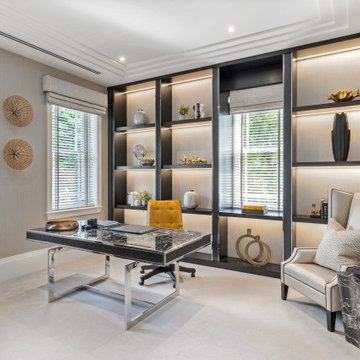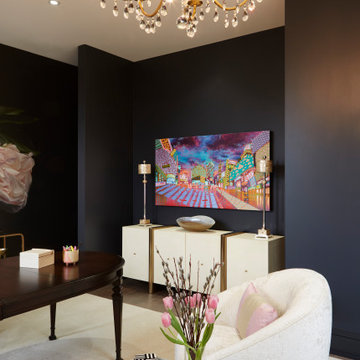764 ideas para despachos con suelo gris y todos los tratamientos de pared
Filtrar por
Presupuesto
Ordenar por:Popular hoy
1 - 20 de 764 fotos
Artículo 1 de 3

En esta casa pareada hemos reformado siguiendo criterios de eficiencia energética y sostenibilidad.
Aplicando soluciones para aislar el suelo, las paredes y el techo, además de puertas y ventanas. Así conseguimos que no se pierde frío o calor y se mantiene una temperatura agradable sin necesidad de aires acondicionados.
También hemos reciclado bigas, ladrillos y piedra original del edificio como elementos decorativos. La casa de Cobi es un ejemplo de bioarquitectura, eficiencia energética y de cómo podemos contribuir a revertir los efectos del cambio climático.

Modelo de despacho clásico con paredes multicolor, escritorio independiente, suelo gris y papel pintado

Music Room
Modelo de estudio ecléctico de tamaño medio con paredes negras, suelo de cemento, escritorio empotrado, suelo gris y papel pintado
Modelo de estudio ecléctico de tamaño medio con paredes negras, suelo de cemento, escritorio empotrado, suelo gris y papel pintado

Brand new 2-Story 3,100 square foot Custom Home completed in 2022. Designed by Arch Studio, Inc. and built by Brooke Shaw Builders.
Ejemplo de despacho campestre pequeño con paredes blancas, suelo de madera en tonos medios, escritorio independiente, suelo gris y panelado
Ejemplo de despacho campestre pequeño con paredes blancas, suelo de madera en tonos medios, escritorio independiente, suelo gris y panelado

The idea for this space came from two key elements: functionality and design. Being a multi-purpose space, this room presents a beautiful workstation with black and rattan desk atop a hair on hide zebra print rug. The credenza behind the desk allows for ample storage for office supplies and linens for the stylish and comfortable white sleeper sofa. Stunning geometric wall covering, custom drapes and a black and gold light fixture add to the collected mid-century modern and contemporary feel.
Photo: Zeke Ruelas

The sophisticated study adds a touch of moodiness to the home. Our team custom designed the 12' tall built in bookcases and wainscoting to add some much needed architectural detailing to the plain white space and 22' tall walls. A hidden pullout drawer for the printer and additional file storage drawers add function to the home office. The windows are dressed in contrasting velvet drapery panels and simple sophisticated woven window shades. The woven textural element is picked up again in the area rug, the chandelier and the caned guest chairs. The ceiling boasts patterned wallpaper with gold accents. A natural stone and iron desk and a comfortable desk chair complete the space.

This is a unique multi-purpose space, designed to be both a TV Room and an office for him. We designed a custom modular sofa in the center of the room with movable suede back pillows that support someone facing the TV and can be adjusted to support them if they rotate to face the view across the room above the desk. It can also convert to a chaise lounge and has two pillow backs that can be placed to suite the tall man of the home and another to fit well as his petite wife comfortably when watching TV.
The leather arm chair at the corner windows is a unique ergonomic swivel reclining chair and positioned for TV viewing and easily rotated to take full advantage of the private view at the windows.
The original fine art in this room was created by Tess Muth, San Antonio, TX.

Diseño de despacho abovedado costero de tamaño medio con moqueta, suelo gris y madera

Artist's studio
Diseño de estudio abovedado actual con paredes marrones, suelo de cemento, escritorio independiente, suelo gris y madera
Diseño de estudio abovedado actual con paredes marrones, suelo de cemento, escritorio independiente, suelo gris y madera

The beautiful wallpaper creates an amazing background for any Zoom meeting
Diseño de despacho actual pequeño con paredes púrpuras, moqueta, escritorio independiente, suelo gris y papel pintado
Diseño de despacho actual pequeño con paredes púrpuras, moqueta, escritorio independiente, suelo gris y papel pintado

Advisement + Design - Construction advisement, custom millwork & custom furniture design, interior design & art curation by Chango & Co.
Diseño de despacho clásico renovado de tamaño medio sin chimenea con paredes grises, moqueta, escritorio empotrado, suelo gris, machihembrado y machihembrado
Diseño de despacho clásico renovado de tamaño medio sin chimenea con paredes grises, moqueta, escritorio empotrado, suelo gris, machihembrado y machihembrado

Diseño de despacho contemporáneo con escritorio empotrado, suelo de cemento, suelo gris y madera

Ejemplo de despacho abovedado tradicional renovado sin chimenea con paredes blancas, suelo de cemento, escritorio independiente, suelo gris, vigas vistas y machihembrado

Diseño de despacho abovedado rural con paredes beige, escritorio independiente, suelo gris, madera y madera

SeaThru is a new, waterfront, modern home. SeaThru was inspired by the mid-century modern homes from our area, known as the Sarasota School of Architecture.
This homes designed to offer more than the standard, ubiquitous rear-yard waterfront outdoor space. A central courtyard offer the residents a respite from the heat that accompanies west sun, and creates a gorgeous intermediate view fro guest staying in the semi-attached guest suite, who can actually SEE THROUGH the main living space and enjoy the bay views.
Noble materials such as stone cladding, oak floors, composite wood louver screens and generous amounts of glass lend to a relaxed, warm-contemporary feeling not typically common to these types of homes.
Photos by Ryan Gamma Photography

Black walls set off the room's cream furnishings and gold accents. Touches of pink add personality; the pink ceiling medallion adds emphasis to the elegant chandelier. Highlighting the tall windows, black painted frames add graphic interest against the cream sills. Drapery emphasizes the ceiling height while absorbing sound and adding warmth. A huge custom rug unifies the seating and working areas and further contributes to the hushed atmosphere.
In order for this room to feel more like a retreat and less like an office, we used regular furniture pieces in non-standard ways. The client’s heirloom dining table serves as a writing table. A pair of brass and glass consoles holds printer, stationery, and files as well as decorative items. A cream lacquered linen sideboard provides additional storage. A pair of cushy swivel chairs serves multiple functions – facing a loveseat and bench to create a cozy seating area, facing each other for intimate discussions, and facing the desk for more standard business meetings.

Foto de despacho clásico renovado de tamaño medio con paredes grises, suelo de madera en tonos medios, escritorio independiente, suelo gris, casetón y madera

Diseño de despacho contemporáneo con paredes grises, escritorio independiente, suelo gris y papel pintado

Imagen de estudio abovedado actual pequeño con paredes blancas, suelo de cemento, escritorio empotrado, suelo gris y panelado

Black walls set off the room's cream furnishings and gold accents. Touches of pink add personality. A huge custom rug unifies the seating and working areas and further contributes to the hushed atmosphere.
In order for this room to feel more like a retreat and less like an office, we used regular furniture pieces in non-standard ways. The client’s heirloom dining table serves as a writing table. A pair of brass and glass consoles holds printer, stationery, and files as well as decorative items. A cream lacquered linen sideboard provides additional storage. A pair of cushy swivel chairs serves multiple functions – facing a loveseat and bench to create a cozy seating area, facing each other for intimate discussions, and facing the desk for more standard business meetings.
764 ideas para despachos con suelo gris y todos los tratamientos de pared
1