2.800 ideas para despachos con todas las chimeneas
Filtrar por
Presupuesto
Ordenar por:Popular hoy
1 - 20 de 2800 fotos
Artículo 1 de 3

Beautiful executive office with wood ceiling, stone fireplace, built-in cabinets and floating desk. Visionart TV in Fireplace. Cabinets are redwood burl and desk is Mahogany.
Project designed by Susie Hersker’s Scottsdale interior design firm Design Directives. Design Directives is active in Phoenix, Paradise Valley, Cave Creek, Carefree, Sedona, and beyond.
For more about Design Directives, click here: https://susanherskerasid.com/

Diseño de despacho clásico grande con paredes marrones, suelo de madera en tonos medios, todas las chimeneas, marco de chimenea de piedra, escritorio empotrado y suelo marrón

The library of the Family Farmhouse Estate. Art Deco inspired brass light fixtures and hand painted tiles. Ceiling coffers are covered in #LeeJofa grass cloth. Bird floral is also by Lee Jofa.
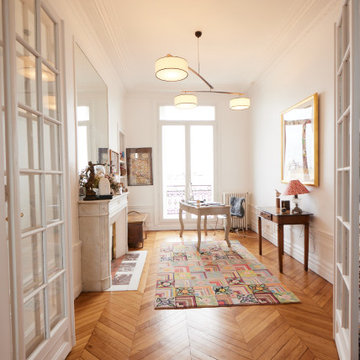
Imagen de despacho clásico renovado con paredes blancas, suelo de madera en tonos medios, todas las chimeneas, marco de chimenea de piedra, escritorio independiente y suelo marrón

Modelo de despacho abovedado clásico renovado grande con paredes grises, suelo de madera oscura, chimenea lineal, marco de chimenea de piedra, escritorio independiente, suelo marrón y panelado

This home was built in an infill lot in an older, established, East Memphis neighborhood. We wanted to make sure that the architecture fits nicely into the mature neighborhood context. The clients enjoy the architectural heritage of the English Cotswold and we have created an updated/modern version of this style with all of the associated warmth and charm. As with all of our designs, having a lot of natural light in all the spaces is very important. The main gathering space has a beamed ceiling with windows on multiple sides that allows natural light to filter throughout the space and also contains an English fireplace inglenook. The interior woods and exterior materials including the brick and slate roof were selected to enhance that English cottage architecture.
Builder: Eddie Kircher Construction
Interior Designer: Rhea Crenshaw Interiors
Photographer: Ross Group Creative

Modelo de despacho abovedado tradicional renovado de tamaño medio con paredes verdes, suelo de madera en tonos medios, todas las chimeneas, marco de chimenea de piedra, escritorio independiente, suelo marrón y panelado

Modelo de despacho tradicional renovado con paredes marrones, suelo de madera en tonos medios, todas las chimeneas, marco de chimenea de piedra, suelo marrón, madera, panelado y madera
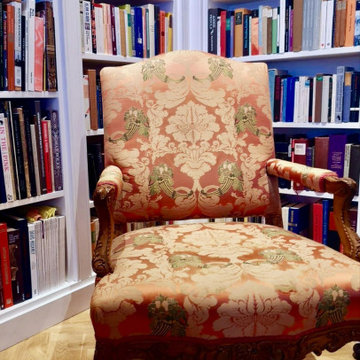
Modelo de despacho bohemio de tamaño medio con paredes grises, suelo de madera en tonos medios, todas las chimeneas, marco de chimenea de piedra, escritorio independiente y suelo marrón

A long time ago, in a galaxy far, far away…
A returning client wished to create an office environment that would refuel his childhood and current passion: Star Wars. Creating exhibit-style surroundings to incorporate iconic elements from the epic franchise was key to the success for this home office.
A life-sized statue of Harrison Ford’s character Han Solo, a longstanding piece of the homeowner’s collection, is now featured in a custom glass display case is the room’s focal point. The glowing backlit pattern behind the statue is a reference to the floor design shown in the scene featuring Han being frozen in carbonite.
The command center is surrounded by iconic patterns custom-designed in backlit laser-cut metal panels. The exquisite millwork around the room was refinished, and porcelain floor slabs were cut in a pattern to resemble the chess table found on the legendary spaceship Millennium Falcon. A metal-clad fireplace with a hidden television mounting system, an iridescent ceiling treatment, wall coverings designed to add depth, a custom-designed desk made by a local artist, and an Italian rocker chair that appears to be from a galaxy, far, far, away... are all design elements that complete this once-in-a-galaxy home office that would make any Jedi proud.
Photo Credit: David Duncan Livingston
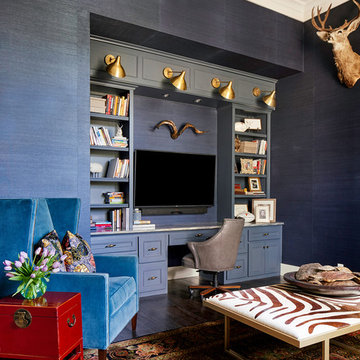
Fabulous home office with walls covered in dark blue grasscloth. Photo by Matthew Niemann
Diseño de despacho tradicional renovado grande con paredes azules, suelo de madera oscura, todas las chimeneas, marco de chimenea de piedra y escritorio empotrado
Diseño de despacho tradicional renovado grande con paredes azules, suelo de madera oscura, todas las chimeneas, marco de chimenea de piedra y escritorio empotrado
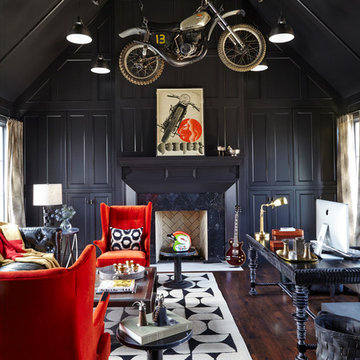
Ejemplo de despacho bohemio con paredes negras, suelo de madera oscura, todas las chimeneas, marco de chimenea de piedra y escritorio independiente
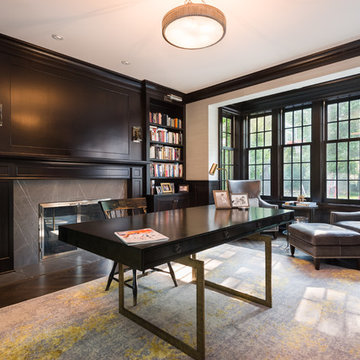
Modelo de despacho clásico renovado con paredes negras, suelo de madera oscura, todas las chimeneas, escritorio independiente y suelo marrón

Ryan Garvin
Foto de despacho actual con paredes grises, moqueta, todas las chimeneas, marco de chimenea de piedra, escritorio independiente y suelo violeta
Foto de despacho actual con paredes grises, moqueta, todas las chimeneas, marco de chimenea de piedra, escritorio independiente y suelo violeta

This new modern house is located in a meadow in Lenox MA. The house is designed as a series of linked pavilions to connect the house to the nature and to provide the maximum daylight in each room. The center focus of the home is the largest pavilion containing the living/dining/kitchen, with the guest pavilion to the south and the master bedroom and screen porch pavilions to the west. While the roof line appears flat from the exterior, the roofs of each pavilion have a pronounced slope inward and to the north, a sort of funnel shape. This design allows rain water to channel via a scupper to cisterns located on the north side of the house. Steel beams, Douglas fir rafters and purlins are exposed in the living/dining/kitchen pavilion.
Photo by: Nat Rea Photography
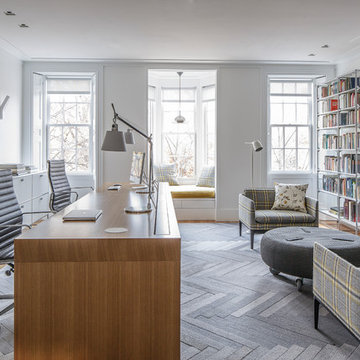
Home Office
©Michael Stavaridis
Foto de despacho clásico renovado con paredes blancas, todas las chimeneas y escritorio independiente
Foto de despacho clásico renovado con paredes blancas, todas las chimeneas y escritorio independiente
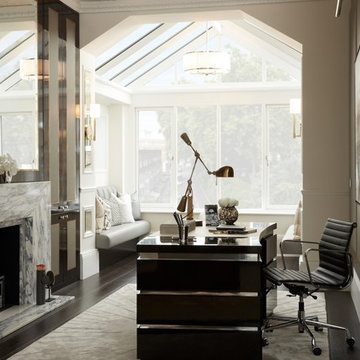
Imagen de despacho actual de tamaño medio con paredes beige, suelo de madera oscura, todas las chimeneas y escritorio independiente
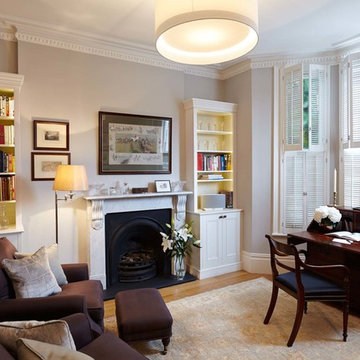
Complete redesign and refurbishment of this four-storey London Townhouse.
Garden concept design by Residence Interior Design; Garden design development by Sims Design.
Photographer: Adrian Lyon
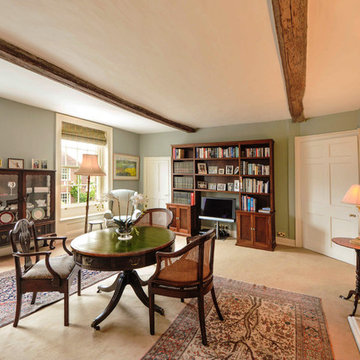
Study
Photographs - Mike Waterman
Modelo de despacho clásico extra grande con paredes grises, moqueta, todas las chimeneas y escritorio independiente
Modelo de despacho clásico extra grande con paredes grises, moqueta, todas las chimeneas y escritorio independiente
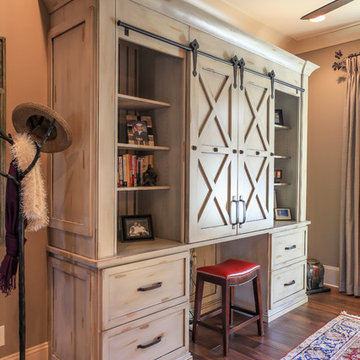
Built-in study furniture with distressed paint finish and barn doors that slide to reveal computer and work station (designed by Melodie Durham).
Designed by Melodie Durham of Durham Designs & Consulting, LLC.
Photo by Livengood Photographs [www.livengoodphotographs.com/design].
2.800 ideas para despachos con todas las chimeneas
1