2.101 ideas para despachos con suelo de baldosas de cerámica y tatami
Filtrar por
Presupuesto
Ordenar por:Popular hoy
1 - 20 de 2101 fotos
Artículo 1 de 3

En esta casa pareada hemos reformado siguiendo criterios de eficiencia energética y sostenibilidad.
Aplicando soluciones para aislar el suelo, las paredes y el techo, además de puertas y ventanas. Así conseguimos que no se pierde frío o calor y se mantiene una temperatura agradable sin necesidad de aires acondicionados.
También hemos reciclado bigas, ladrillos y piedra original del edificio como elementos decorativos. La casa de Cobi es un ejemplo de bioarquitectura, eficiencia energética y de cómo podemos contribuir a revertir los efectos del cambio climático.
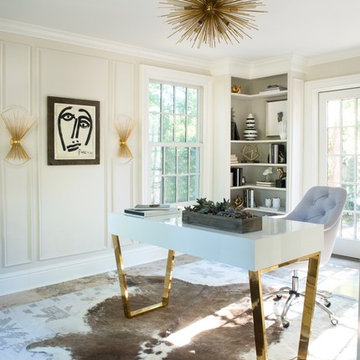
Foto de despacho contemporáneo de tamaño medio con paredes blancas, suelo de baldosas de cerámica y escritorio independiente

Foto de despacho actual de tamaño medio con suelo de baldosas de cerámica, escritorio independiente, suelo gris, biblioteca, paredes blancas, chimenea de doble cara y marco de chimenea de metal
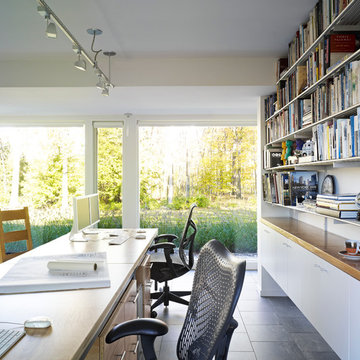
Photo:Peter Murdock
Ejemplo de despacho contemporáneo grande sin chimenea con paredes blancas, suelo de baldosas de cerámica y escritorio empotrado
Ejemplo de despacho contemporáneo grande sin chimenea con paredes blancas, suelo de baldosas de cerámica y escritorio empotrado
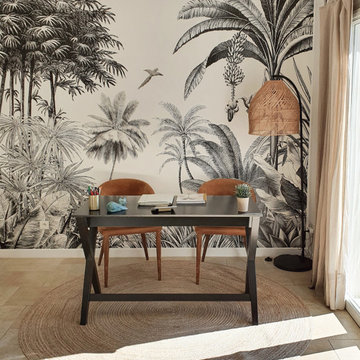
Le contraste entre le bois noir du bureau et son l'environnement végétal dans lequel il s'inscrit créé un équilibre parfait entre l'élégance et la légèreté.
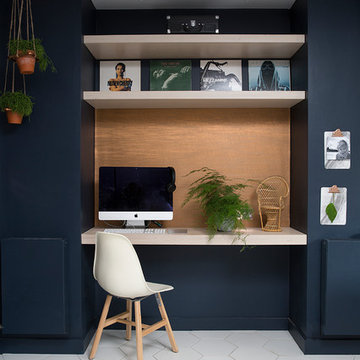
This re-imagined open plan space includes a small office area created to allow home working to take place even in a compact home. A false stud is used to create a recess and allows ample space for any home worker to enjoy. Copper wall panelling brings it in to the scheme and the us of Plywood continues.
This is now a multifunctional space to be enjoyed by all family members.
Katie Lee
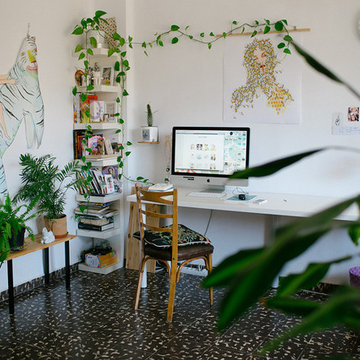
©Houzz 2017. Paula G. Furió
Imagen de despacho tropical pequeño con paredes blancas, suelo de baldosas de cerámica y escritorio empotrado
Imagen de despacho tropical pequeño con paredes blancas, suelo de baldosas de cerámica y escritorio empotrado

Diseño de despacho contemporáneo pequeño sin chimenea con escritorio empotrado, paredes blancas, suelo de baldosas de cerámica y suelo gris
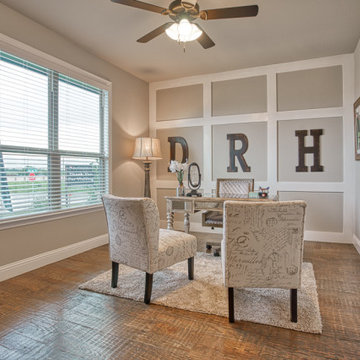
Separate room for home office needs.
Ejemplo de despacho de estilo de casa de campo con paredes beige, suelo de baldosas de cerámica, escritorio independiente, suelo marrón y boiserie
Ejemplo de despacho de estilo de casa de campo con paredes beige, suelo de baldosas de cerámica, escritorio independiente, suelo marrón y boiserie
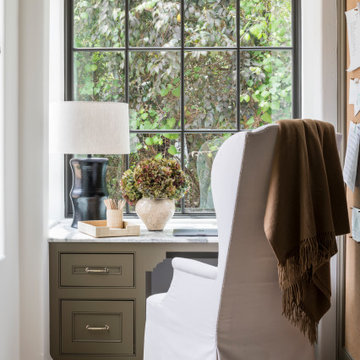
Foto de despacho clásico renovado pequeño con paredes blancas, suelo de baldosas de cerámica, escritorio empotrado y suelo beige
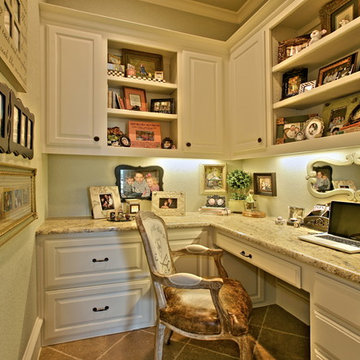
Foto de despacho clásico pequeño con paredes beige, suelo de baldosas de cerámica y escritorio empotrado

The Atherton House is a family compound for a professional couple in the tech industry, and their two teenage children. After living in Singapore, then Hong Kong, and building homes there, they looked forward to continuing their search for a new place to start a life and set down roots.
The site is located on Atherton Avenue on a flat, 1 acre lot. The neighboring lots are of a similar size, and are filled with mature planting and gardens. The brief on this site was to create a house that would comfortably accommodate the busy lives of each of the family members, as well as provide opportunities for wonder and awe. Views on the site are internal. Our goal was to create an indoor- outdoor home that embraced the benign California climate.
The building was conceived as a classic “H” plan with two wings attached by a double height entertaining space. The “H” shape allows for alcoves of the yard to be embraced by the mass of the building, creating different types of exterior space. The two wings of the home provide some sense of enclosure and privacy along the side property lines. The south wing contains three bedroom suites at the second level, as well as laundry. At the first level there is a guest suite facing east, powder room and a Library facing west.
The north wing is entirely given over to the Primary suite at the top level, including the main bedroom, dressing and bathroom. The bedroom opens out to a roof terrace to the west, overlooking a pool and courtyard below. At the ground floor, the north wing contains the family room, kitchen and dining room. The family room and dining room each have pocketing sliding glass doors that dissolve the boundary between inside and outside.
Connecting the wings is a double high living space meant to be comfortable, delightful and awe-inspiring. A custom fabricated two story circular stair of steel and glass connects the upper level to the main level, and down to the basement “lounge” below. An acrylic and steel bridge begins near one end of the stair landing and flies 40 feet to the children’s bedroom wing. People going about their day moving through the stair and bridge become both observed and observer.
The front (EAST) wall is the all important receiving place for guests and family alike. There the interplay between yin and yang, weathering steel and the mature olive tree, empower the entrance. Most other materials are white and pure.
The mechanical systems are efficiently combined hydronic heating and cooling, with no forced air required.
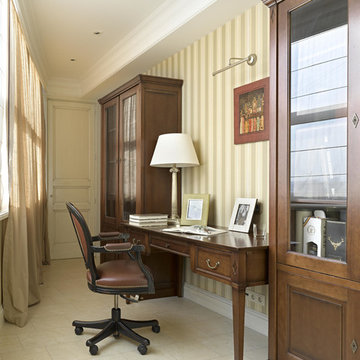
Imagen de despacho tradicional pequeño con suelo de baldosas de cerámica, escritorio independiente y paredes beige
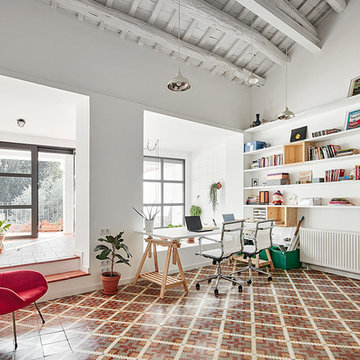
Fotógrafo José Hevia
Modelo de despacho escandinavo grande sin chimenea con paredes blancas, suelo de baldosas de cerámica y escritorio empotrado
Modelo de despacho escandinavo grande sin chimenea con paredes blancas, suelo de baldosas de cerámica y escritorio empotrado
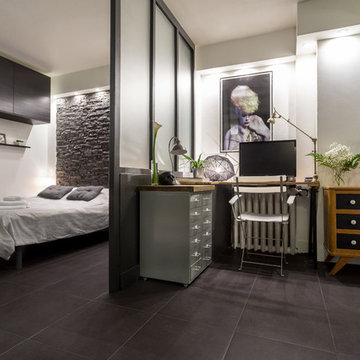
Franck Minieri © 2014 Houzz
Ejemplo de despacho actual de tamaño medio con paredes blancas, suelo de baldosas de cerámica y escritorio empotrado
Ejemplo de despacho actual de tamaño medio con paredes blancas, suelo de baldosas de cerámica y escritorio empotrado
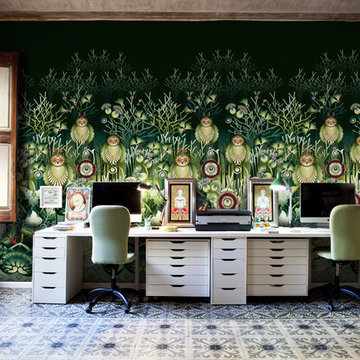
Ejemplo de despacho ecléctico de tamaño medio sin chimenea con paredes blancas, escritorio independiente y suelo de baldosas de cerámica

Classic dark patina stained library Mahwah, NJ
Serving as our clients' new home office, our design focused on using darker tones for the stains and materials used. Organizing the interior to showcase our clients' collection of literature, while also providing various spaces to store other materials. With beautiful hand carved moldings used throughout the interior, the space itself is more uniform in its composition.
For more projects visit our website wlkitchenandhome.com
.
.
.
.
#mansionoffice #mansionlibrary #homeoffice #workspace #luxuryoffice #luxuryinteriors #office #library #workfromhome #penthouse #luxuryhomeoffice #newyorkinteriordesign #presidentoffice #officearchitecture #customdesk #customoffice #officedesign #officeideas #elegantoffice #beautifuloffice #librarydesign #libraries #librarylove #readingroom #newyorkinteriors #newyorkinteriordesigner #luxuryfurniture #officefurniture #ceooffice #luxurydesign
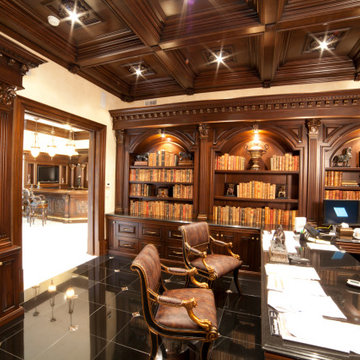
Classic dark patina stained library Mahwah, NJ
Serving as our clients' new home office, our design focused on using darker tones for the stains and materials used. Organizing the interior to showcase our clients' collection of literature, while also providing various spaces to store other materials. With beautiful hand carved moldings used throughout the interior, the space itself is more uniform in its composition.
For more projects visit our website wlkitchenandhome.com
.
.
.
.
#mansionoffice #mansionlibrary #homeoffice #workspace #luxuryoffice #luxuryinteriors #office #library #workfromhome #penthouse #luxuryhomeoffice #newyorkinteriordesign #presidentoffice #officearchitecture #customdesk #customoffice #officedesign #officeideas #elegantoffice #beautifuloffice #librarydesign #libraries #librarylove #readingroom #newyorkinteriors #newyorkinteriordesigner #luxuryfurniture #officefurniture #ceooffice #luxurydesign
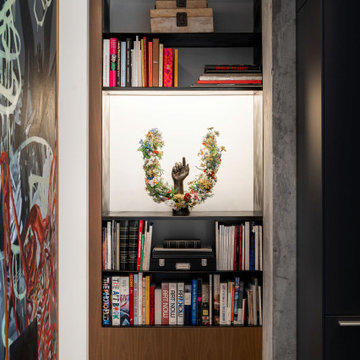
It's all about the art in this high-rise condo and architect CP Drewett carved out display niches wherever possible, including at the end of a passthrough. The hand sculpture is by Nick Cave.
Project Details // Upward Bound
Optima-Kierland Condo, Scottsdale, Arizona
Architecture: Drewett Works
Interior Designer: Ownby Design
Lighting Designer: Robert Singer & Assoc.
Photographer: Austin LaRue Baker
Millwork: Rysso Peters
https://www.drewettworks.com/upward-bound/

Whether crafting is a hobby or a full-time occupation, it requires space and organization. Any space in your home can be transformed into a fun and functional craft room – whether it’s a guest room, empty basement, laundry room or small niche. Replete with built-in cabinets and desks, or islands for sewing centers, you’re no longer relegated to whatever empty room is available for your creative crafting space. An ideal outlet to spark your creativity, a well-designed craft room will provide you with access to all of your tools and supplies as well as a place to spread out and work comfortably. Designed to cleverly fit into any unused space, a custom craft room is the perfect place for scrapbooking, sewing, and painting for everyone.
2.101 ideas para despachos con suelo de baldosas de cerámica y tatami
1