2.065 ideas para despachos con suelo de baldosas de porcelana
Ordenar por:Popular hoy
81 - 100 de 2065 fotos
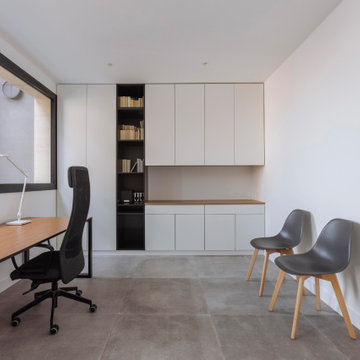
Foto de despacho escandinavo de tamaño medio con paredes blancas, suelo de baldosas de porcelana, escritorio independiente y suelo gris
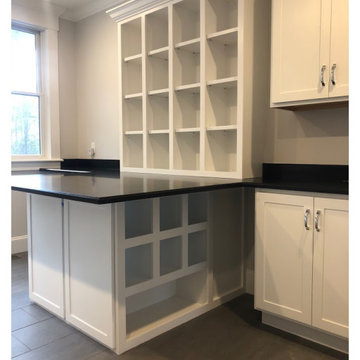
Ejemplo de sala de manualidades de tamaño medio con paredes grises, suelo de baldosas de porcelana, escritorio empotrado y suelo gris
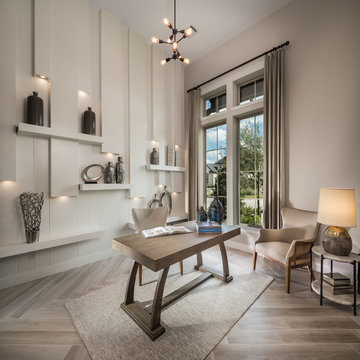
Paint on detail wall: Pure White SW 7005
Paint on remaining walls: Agreeable Gray SW 7029
All over: Ranch Wood Beige 6x48
Photography: Steve Chenn
Ejemplo de despacho contemporáneo grande con paredes grises, suelo de baldosas de porcelana, escritorio independiente y suelo beige
Ejemplo de despacho contemporáneo grande con paredes grises, suelo de baldosas de porcelana, escritorio independiente y suelo beige
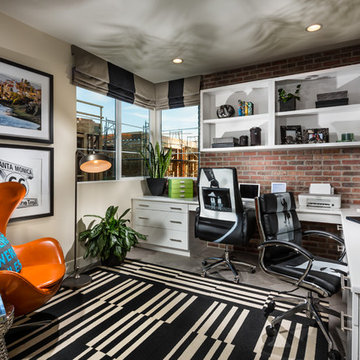
Ejemplo de despacho urbano de tamaño medio sin chimenea con paredes beige, suelo de baldosas de porcelana y escritorio empotrado
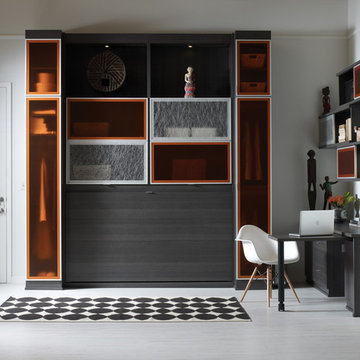
Contemporary Office with Tangerine Accents
Modelo de despacho actual de tamaño medio sin chimenea con paredes beige, suelo de baldosas de porcelana y escritorio empotrado
Modelo de despacho actual de tamaño medio sin chimenea con paredes beige, suelo de baldosas de porcelana y escritorio empotrado
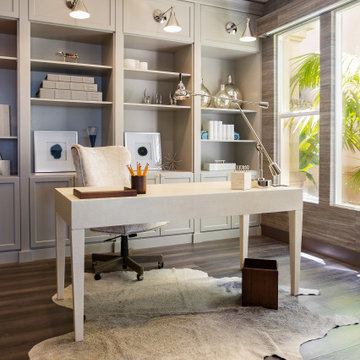
This is one of Azizi Architects collaborative work with the SKD Studios at Newport Coast, Newport Beach, CA, USA. A warm appreciation to SKD Studios for sharing these photos.
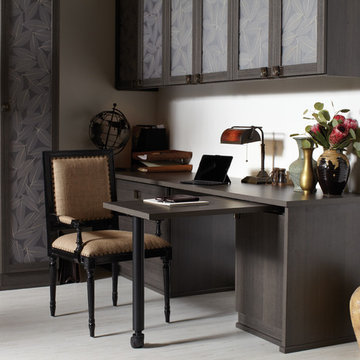
Traditional Office with Slide-Out Desk
Imagen de despacho clásico de tamaño medio sin chimenea con paredes blancas, suelo de baldosas de porcelana y escritorio empotrado
Imagen de despacho clásico de tamaño medio sin chimenea con paredes blancas, suelo de baldosas de porcelana y escritorio empotrado

We love when our clients trust us enough to do a second project for them. In the case of this couple looking for a NYC Pied-a-Terre – this was our 4th! After designing their homes in Bernardsville, NJ and San Diego, CA and a home for their daughter in Orange County, CA, we were called up for duty on the search for a NYC apartment which would accommodate this couple with room enough for their four children as well!
What we cherish most about working with clients is the trust that develops over time. In this case, not only were we asked to come on board for design and project coordination, but we also helped with the actual apartment selection decision between locations in TriBeCa, Upper West Side and the West Village. The TriBeCa building didn’t have enough services in the building; the Upper West Side neighborhood was too busy and impersonal; and, the West Village apartment was just right.
Our work on this apartment was to oversee the design and build-out of the combination of a 3,000 square foot 3-bedroom unit with a 1,000 square foot 1-bedroom unit. We reorganized the space to accommodate this family of 6. The living room in the 1 bedroom became the media room; the kitchen became a bar; and the bedroom became a guest suite.
The most amazing feature of this apartment are its views – uptown to the Empire State Building, downtown to the Statue of Liberty and west for the most vibrant sunsets. We opened up the space to create view lines through the apartment all the way back into the home office.
Customizing New York City apartments takes creativity and patience. In order to install recessed lighting, Ray devised a floating ceiling situated below the existing concrete ceiling to accept the wiring and housing.
In the design of the space, we wanted to create a flow and continuity between the public spaces. To do this, we designed walnut panels which run from the center hall through the media room into the office and on to the sitting room. The richness of the wood helps ground the space and draws your eye to the lightness of the gorgeous views. For additional light capture, we designed a 9 foot by 10 foot metal and mirror wall treatment in the living room. The purpose is to catch the light and reflect it back into the living space creating expansiveness and brightness.
Adding unique and meaningful art pieces is the critical final stage of design. For the master bedroom, we commissioned Ira Lohan, a Santa Fe, NM artist we know, to create a totem with glass feathers. This piece was inspired by folklore from his Native American roots which says home is defined by where an eagle’s feathers land. Ira drove this piece across the country and delivered and installed it himself!!
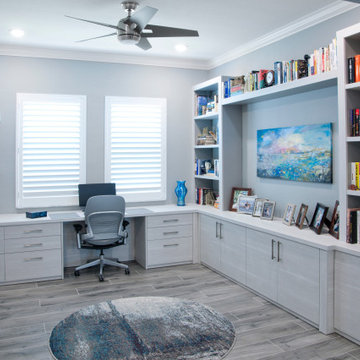
Modelo de sala de manualidades grande con paredes grises, suelo de baldosas de porcelana, escritorio empotrado y suelo gris
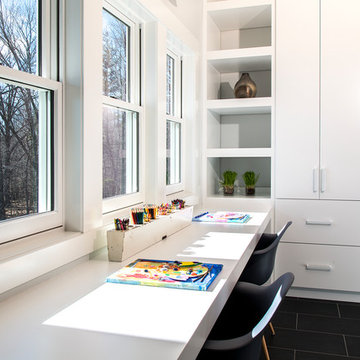
Diseño de despacho clásico renovado de tamaño medio sin chimenea con paredes blancas, suelo de baldosas de porcelana, escritorio empotrado y suelo negro
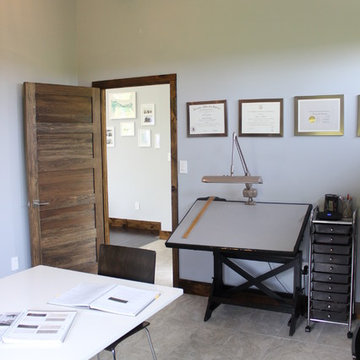
Ejemplo de estudio actual con paredes grises, suelo de baldosas de porcelana y escritorio independiente
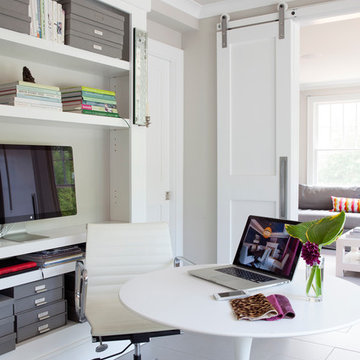
Ken Stabile
Imagen de estudio marinero de tamaño medio sin chimenea con paredes grises, suelo de baldosas de porcelana y escritorio independiente
Imagen de estudio marinero de tamaño medio sin chimenea con paredes grises, suelo de baldosas de porcelana y escritorio independiente
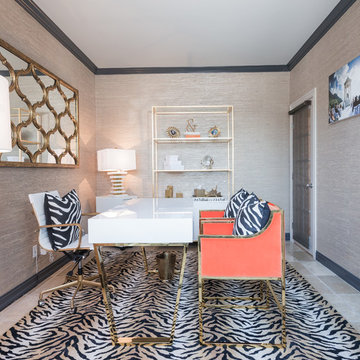
Diseño de estudio ecléctico de tamaño medio sin chimenea con paredes beige, suelo de baldosas de porcelana, escritorio independiente y suelo gris
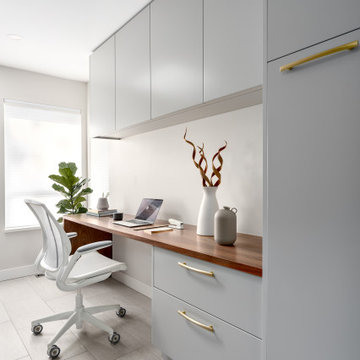
What comes to mind when you envision the perfect multi-faceted living spaces? Is it an expansive amount of counter space at which to cook, work, or entertain freely? Abundant and practical cabinet organization to keep clutter at bay and the space looking beautiful? Or perhaps the answer is all of the above, along with a cosy spot to retreat after the long day is complete.
The project we are sharing with you here has each of these elements in spades: spaces that combine beauty with function, promote comfort and relaxation, and make time at home enjoyable for this active family of three.
Our main focus was to remodel the kitchen, where we hoped to create a functional layout for everyday use. Our clients also hoped to incorporate a home office right into the kitchen itself.
However, the clients realized that renovation the kitchen alone wouldn’t create the full transformation they were looking for. Kitchens interact intimately with their adjacent spaces, especially family rooms, and we were determined to elevate their daily living experience from top to bottom.
We redesigned the kitchen and living area to increase work surfaces and storage solutions, create comfortable and luxurious spaces to unwind, and update the overall aesthetic to fit their more modern, collected taste. Here’s how it turned out…
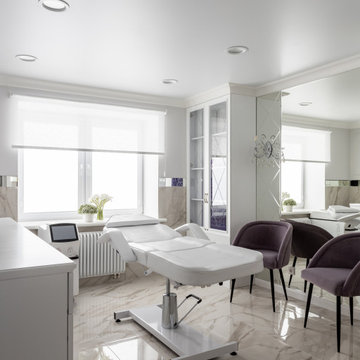
Интерьер кабинета в студии косметологии выполнен в светлый тонах, как акцент - сливовый цвет в креслах.
Modelo de despacho clásico de tamaño medio con paredes blancas, suelo de baldosas de porcelana y suelo blanco
Modelo de despacho clásico de tamaño medio con paredes blancas, suelo de baldosas de porcelana y suelo blanco
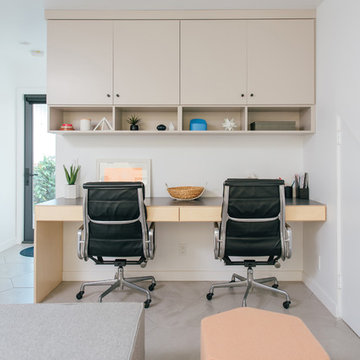
a custom double built-in desk and cabinetry allow for additional storage at the open living space and flexible furniture enable the open study to function in a variety of ways
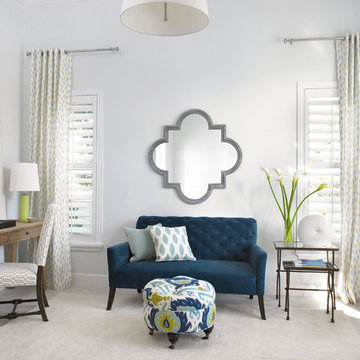
Inspiring and sexy, an office should be a space to create and produce. The velvet settee, Moroccan mirror, and layered patterns makes for a beautiful space. Krista Watterworth Design Studio. Photos by Troy Campbell. Krista Watterworth Design Studio, Palm Beach Gardens, Florida.
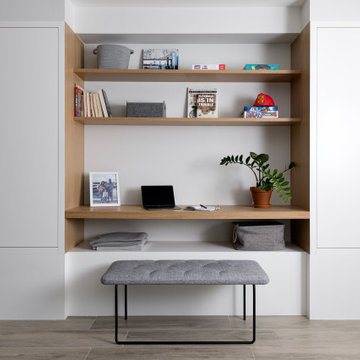
A brownstone cellar revitalized with custom built ins throughout for tv lounging, plenty of play space, and a fitness center.
Imagen de despacho actual de tamaño medio con paredes blancas, suelo de baldosas de porcelana y suelo beige
Imagen de despacho actual de tamaño medio con paredes blancas, suelo de baldosas de porcelana y suelo beige
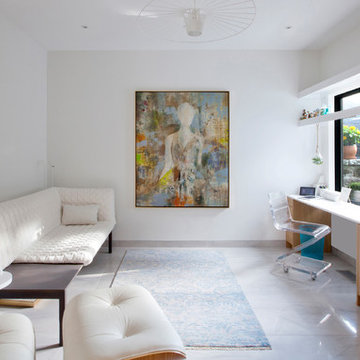
Home Office is furnished with built-in desk, modern furniture, and modern artwork - Architecture/Interiors/Renderings/Photography: HAUS | Architecture For Modern Lifestyles - Construction Manager: WERK | Building Modern
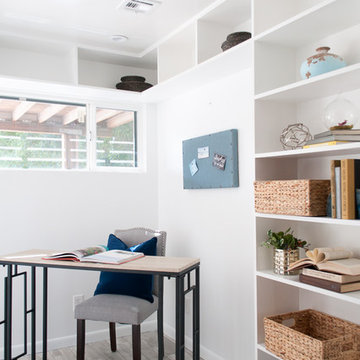
Rusty Gate Photography by Amy Weir
Modelo de despacho escandinavo pequeño con suelo de baldosas de porcelana y suelo gris
Modelo de despacho escandinavo pequeño con suelo de baldosas de porcelana y suelo gris
2.065 ideas para despachos con suelo de baldosas de porcelana
5