142 ideas para despachos con biblioteca y suelo de baldosas de cerámica
Filtrar por
Presupuesto
Ordenar por:Popular hoy
1 - 20 de 142 fotos
Artículo 1 de 3

Classic dark patina stained library Mahwah, NJ
Serving as our clients' new home office, our design focused on using darker tones for the stains and materials used. Organizing the interior to showcase our clients' collection of literature, while also providing various spaces to store other materials. With beautiful hand carved moldings used throughout the interior, the space itself is more uniform in its composition.
For more projects visit our website wlkitchenandhome.com
.
.
.
.
#mansionoffice #mansionlibrary #homeoffice #workspace #luxuryoffice #luxuryinteriors #office #library #workfromhome #penthouse #luxuryhomeoffice #newyorkinteriordesign #presidentoffice #officearchitecture #customdesk #customoffice #officedesign #officeideas #elegantoffice #beautifuloffice #librarydesign #libraries #librarylove #readingroom #newyorkinteriors #newyorkinteriordesigner #luxuryfurniture #officefurniture #ceooffice #luxurydesign
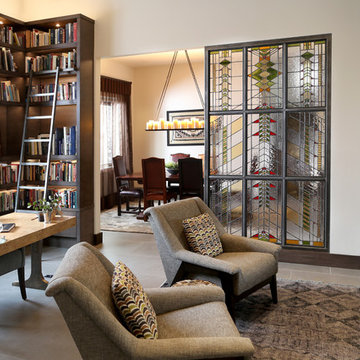
Imagen de despacho contemporáneo de tamaño medio con biblioteca, paredes blancas, suelo de baldosas de cerámica, chimenea de doble cara, marco de chimenea de metal, escritorio independiente y suelo gris
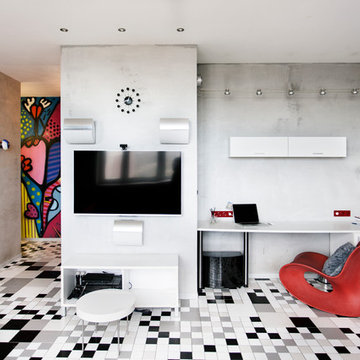
Nina Frolova
Modelo de despacho actual sin chimenea con escritorio independiente, biblioteca, paredes grises y suelo de baldosas de cerámica
Modelo de despacho actual sin chimenea con escritorio independiente, biblioteca, paredes grises y suelo de baldosas de cerámica
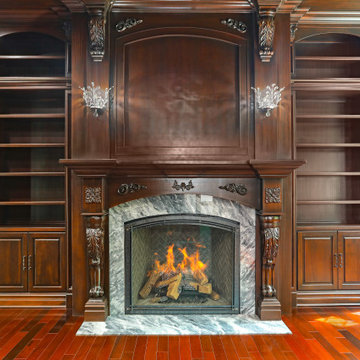
Custom Home Office / Library Cabinets in Millstone, New Jersey.
Imagen de despacho tradicional grande con biblioteca, paredes marrones, suelo de baldosas de cerámica, todas las chimeneas, marco de chimenea de baldosas y/o azulejos, suelo multicolor, casetón y madera
Imagen de despacho tradicional grande con biblioteca, paredes marrones, suelo de baldosas de cerámica, todas las chimeneas, marco de chimenea de baldosas y/o azulejos, suelo multicolor, casetón y madera
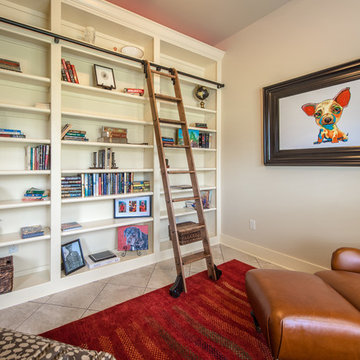
Ejemplo de despacho clásico renovado de tamaño medio sin chimenea con biblioteca, paredes grises y suelo de baldosas de cerámica
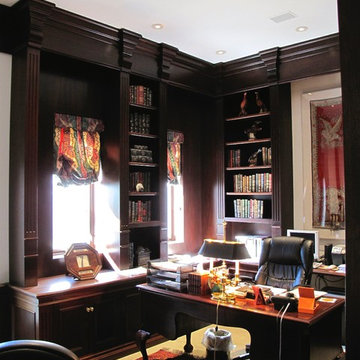
Modelo de despacho clásico de tamaño medio sin chimenea con biblioteca, paredes marrones, suelo de baldosas de cerámica, escritorio empotrado y suelo beige
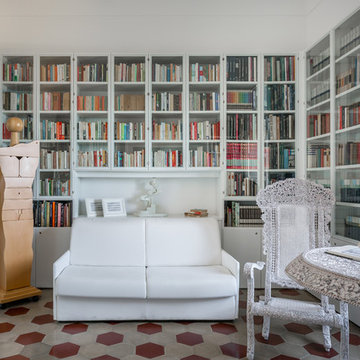
antonioprincipato.photo
Modelo de despacho mediterráneo pequeño sin chimenea con biblioteca, paredes blancas, suelo de baldosas de cerámica, escritorio independiente y suelo multicolor
Modelo de despacho mediterráneo pequeño sin chimenea con biblioteca, paredes blancas, suelo de baldosas de cerámica, escritorio independiente y suelo multicolor
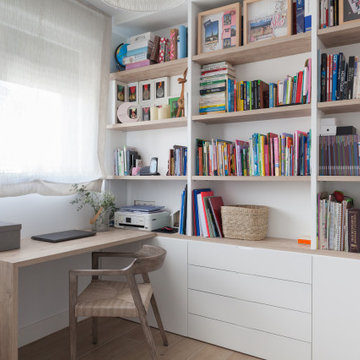
Despacho con librería a medida y una cama para invitados
Diseño de despacho escandinavo pequeño con biblioteca, paredes blancas, suelo de baldosas de cerámica, escritorio empotrado y suelo marrón
Diseño de despacho escandinavo pequeño con biblioteca, paredes blancas, suelo de baldosas de cerámica, escritorio empotrado y suelo marrón
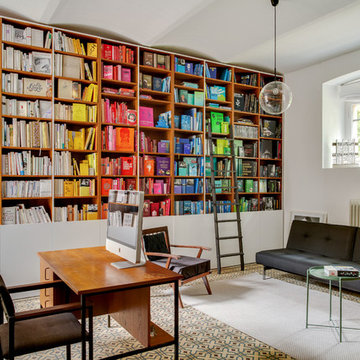
Imagen de despacho contemporáneo de tamaño medio con biblioteca, suelo de baldosas de cerámica, paredes blancas, escritorio independiente y suelo multicolor
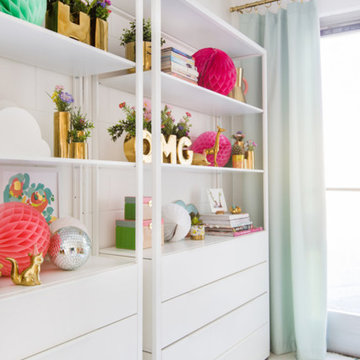
Our Client Joy Cho's beautiful display area remodeled by our GoodFellas Construction Team!
Sources: Blu Dot desk, Ikea floating shelves, chair from HD Buttercup, Curtains by Skyline, Cedar and Moss light, clear balls by Decorative Novelty, disco balls from Amazon, Team Woodnote Salvation print with Simply Framed frame, Team Woodnote Orange print with Simply Framed frame, Max Wanger tall palms print with Simply Framed frame, Max Wanger Joshua tree print with Simply Framed frame, Bonnie Tsang sky print, Geronimo x Jennifer Young photo, Lindsey Burwell drawing.

The Atherton House is a family compound for a professional couple in the tech industry, and their two teenage children. After living in Singapore, then Hong Kong, and building homes there, they looked forward to continuing their search for a new place to start a life and set down roots.
The site is located on Atherton Avenue on a flat, 1 acre lot. The neighboring lots are of a similar size, and are filled with mature planting and gardens. The brief on this site was to create a house that would comfortably accommodate the busy lives of each of the family members, as well as provide opportunities for wonder and awe. Views on the site are internal. Our goal was to create an indoor- outdoor home that embraced the benign California climate.
The building was conceived as a classic “H” plan with two wings attached by a double height entertaining space. The “H” shape allows for alcoves of the yard to be embraced by the mass of the building, creating different types of exterior space. The two wings of the home provide some sense of enclosure and privacy along the side property lines. The south wing contains three bedroom suites at the second level, as well as laundry. At the first level there is a guest suite facing east, powder room and a Library facing west.
The north wing is entirely given over to the Primary suite at the top level, including the main bedroom, dressing and bathroom. The bedroom opens out to a roof terrace to the west, overlooking a pool and courtyard below. At the ground floor, the north wing contains the family room, kitchen and dining room. The family room and dining room each have pocketing sliding glass doors that dissolve the boundary between inside and outside.
Connecting the wings is a double high living space meant to be comfortable, delightful and awe-inspiring. A custom fabricated two story circular stair of steel and glass connects the upper level to the main level, and down to the basement “lounge” below. An acrylic and steel bridge begins near one end of the stair landing and flies 40 feet to the children’s bedroom wing. People going about their day moving through the stair and bridge become both observed and observer.
The front (EAST) wall is the all important receiving place for guests and family alike. There the interplay between yin and yang, weathering steel and the mature olive tree, empower the entrance. Most other materials are white and pure.
The mechanical systems are efficiently combined hydronic heating and cooling, with no forced air required.
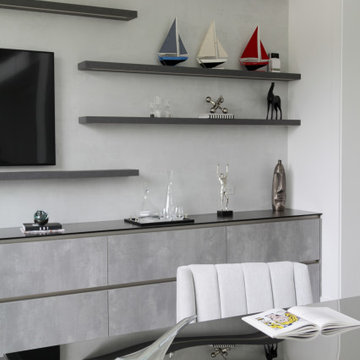
Custom Home Office Wall, Concrete Design Laminate
Foto de despacho contemporáneo de tamaño medio con biblioteca, paredes blancas, suelo de baldosas de cerámica, escritorio independiente y suelo gris
Foto de despacho contemporáneo de tamaño medio con biblioteca, paredes blancas, suelo de baldosas de cerámica, escritorio independiente y suelo gris
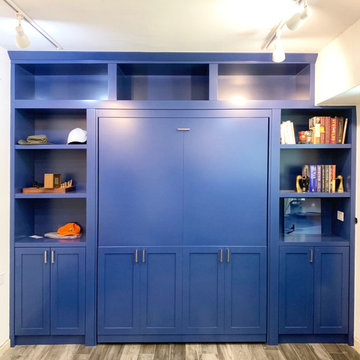
Custom Made Built In Murphy Bed, with a hand selected Navy Blue Lacquer finish.
Modelo de despacho tradicional de tamaño medio con biblioteca, suelo de baldosas de cerámica, escritorio empotrado y suelo marrón
Modelo de despacho tradicional de tamaño medio con biblioteca, suelo de baldosas de cerámica, escritorio empotrado y suelo marrón
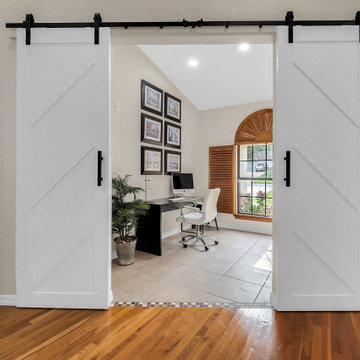
We completely updated this home from the outside to the inside. Every room was touched because the owner wanted to make it very sell-able. Our job was to lighten, brighten and do as many updates as we could on a shoe string budget. We started with the outside and we cleared the lakefront so that the lakefront view was open to the house. We also trimmed the large trees in the front and really opened the house up, before we painted the home and freshen up the landscaping. Inside we painted the house in a white duck color and updated the existing wood trim to a modern white color. We also installed shiplap on the TV wall and white washed the existing Fireplace brick. We installed lighting over the kitchen soffit as well as updated the can lighting. We then updated all 3 bathrooms. We finished it off with custom barn doors in the newly created office as well as the master bedroom. We completed the look with custom furniture!
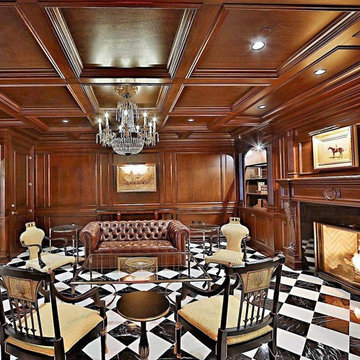
Library area at the Park Chateau.
Foto de despacho tradicional grande con biblioteca, paredes marrones, suelo de baldosas de cerámica, todas las chimeneas, marco de chimenea de piedra, escritorio independiente y suelo blanco
Foto de despacho tradicional grande con biblioteca, paredes marrones, suelo de baldosas de cerámica, todas las chimeneas, marco de chimenea de piedra, escritorio independiente y suelo blanco
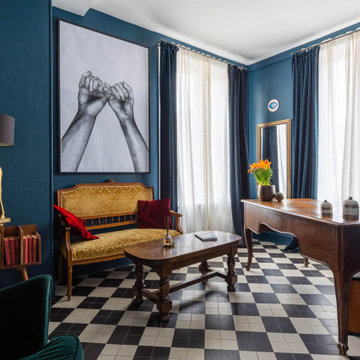
Imagen de despacho bohemio de tamaño medio sin chimenea con biblioteca, paredes azules, suelo de baldosas de cerámica, escritorio independiente, suelo negro y papel pintado
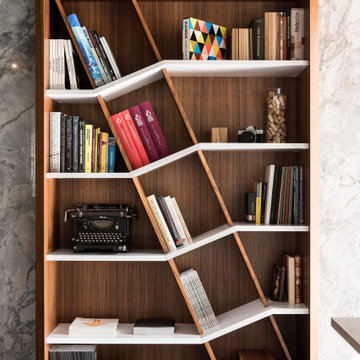
The loculamentum bookshelf was handcrafted and won the renown German Design Award in 2018
Foto de despacho retro grande con biblioteca, paredes grises, suelo de baldosas de cerámica, escritorio empotrado y suelo negro
Foto de despacho retro grande con biblioteca, paredes grises, suelo de baldosas de cerámica, escritorio empotrado y suelo negro
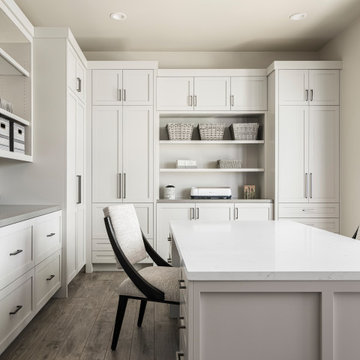
Imagen de despacho mediterráneo grande con biblioteca, paredes blancas, suelo de baldosas de cerámica, escritorio empotrado, suelo marrón, todos los diseños de techos y todos los tratamientos de pared
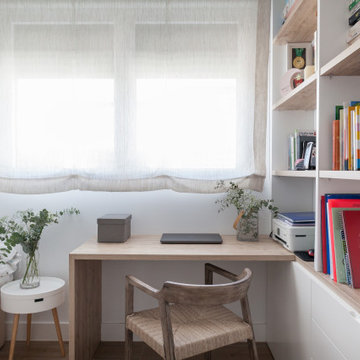
Despacho con librería a medida y una cama para invitados
Ejemplo de despacho nórdico pequeño con biblioteca, paredes blancas, suelo de baldosas de cerámica, escritorio empotrado y suelo marrón
Ejemplo de despacho nórdico pequeño con biblioteca, paredes blancas, suelo de baldosas de cerámica, escritorio empotrado y suelo marrón
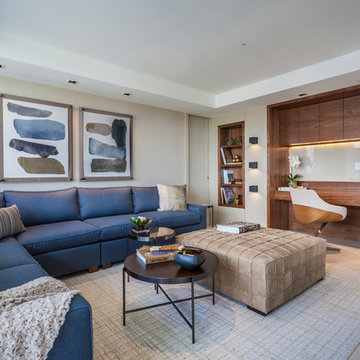
Second Home Office
Master Guest Bedroom
Photo by Emilio Collavino
Diseño de despacho contemporáneo grande sin chimenea con paredes beige, suelo de baldosas de cerámica, escritorio empotrado, suelo beige y biblioteca
Diseño de despacho contemporáneo grande sin chimenea con paredes beige, suelo de baldosas de cerámica, escritorio empotrado, suelo beige y biblioteca
142 ideas para despachos con biblioteca y suelo de baldosas de cerámica
1