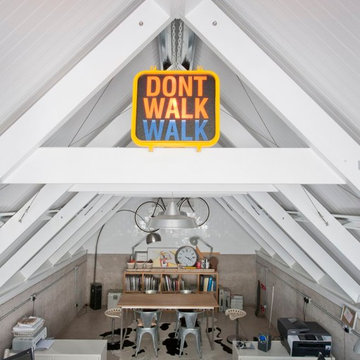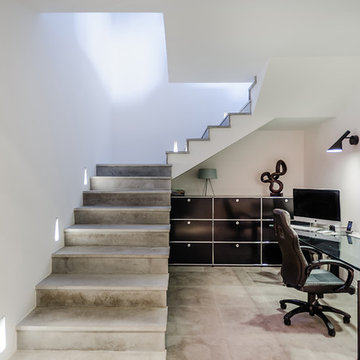523 ideas para despachos blancos con suelo de cemento
Filtrar por
Presupuesto
Ordenar por:Popular hoy
101 - 120 de 523 fotos
Artículo 1 de 3
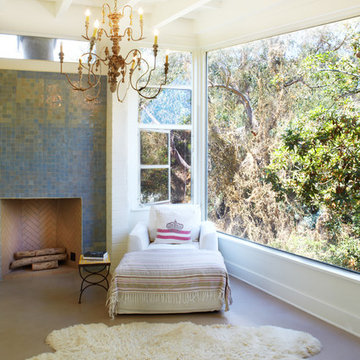
Foto de despacho urbano de tamaño medio con paredes blancas y suelo de cemento
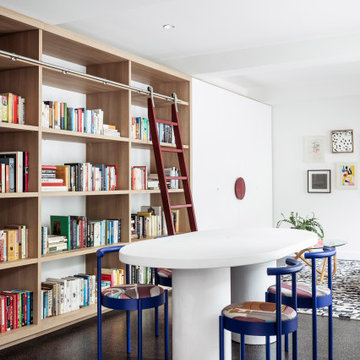
Our Armadale residence was a converted warehouse style home for a young adventurous family with a love of colour, travel, fashion and fun. With a brief of “artsy”, “cosmopolitan” and “colourful”, we created a bright modern home as the backdrop for our Client’s unique style and personality to shine. Incorporating kitchen, family bathroom, kids bathroom, master ensuite, powder-room, study, and other details throughout the home such as flooring and paint colours.
With furniture, wall-paper and styling by Simone Haag.
Construction: Hebden Kitchens and Bathrooms
Cabinetry: Precision Cabinets
Furniture / Styling: Simone Haag
Photography: Dylan James Photography
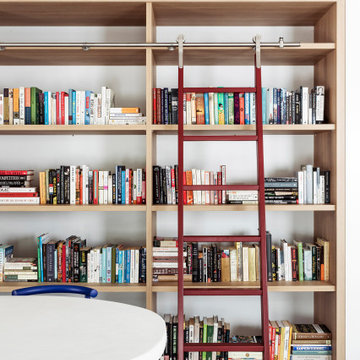
Our Armadale residence was a converted warehouse style home for a young adventurous family with a love of colour, travel, fashion and fun. With a brief of “artsy”, “cosmopolitan” and “colourful”, we created a bright modern home as the backdrop for our Client’s unique style and personality to shine. Incorporating kitchen, family bathroom, kids bathroom, master ensuite, powder-room, study, and other details throughout the home such as flooring and paint colours.
With furniture, wall-paper and styling by Simone Haag.
Construction: Hebden Kitchens and Bathrooms
Cabinetry: Precision Cabinets
Furniture / Styling: Simone Haag
Photography: Dylan James Photography
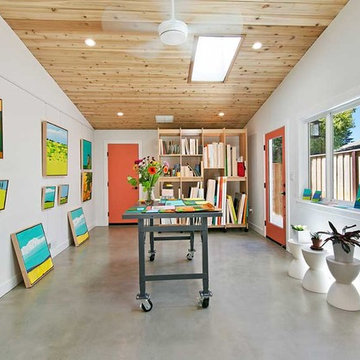
Gayler Design Build began transforming Nancy’s home to include a spacious 327 square foot functional art studio. The home addition was designed with large windows, skylights and two exterior glass doors to let in plenty of natural light. The floor is finished in polished, smooth concrete with a beautiful eye-catching v-rustic cedar ceiling and ample wall space to hang her masterpieces.
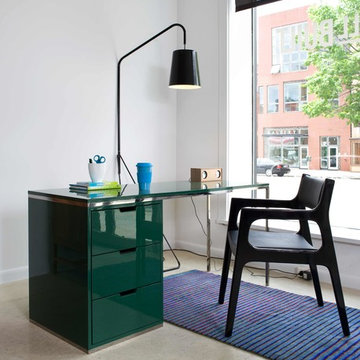
Stacey Goldberg
Diseño de despacho moderno de tamaño medio con paredes blancas, suelo de cemento, escritorio independiente y suelo gris
Diseño de despacho moderno de tamaño medio con paredes blancas, suelo de cemento, escritorio independiente y suelo gris
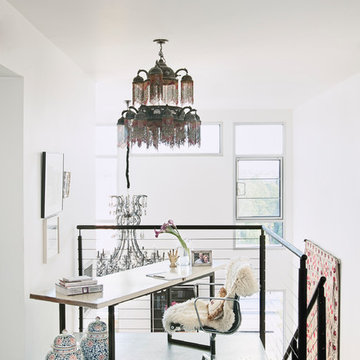
Konstrukt Photo
Modelo de despacho ecléctico pequeño sin chimenea con paredes blancas, suelo de cemento y escritorio independiente
Modelo de despacho ecléctico pequeño sin chimenea con paredes blancas, suelo de cemento y escritorio independiente
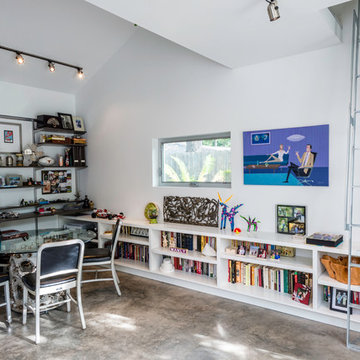
Photography: Max Burkhalter
Foto de estudio contemporáneo de tamaño medio con paredes blancas, suelo de cemento y escritorio empotrado
Foto de estudio contemporáneo de tamaño medio con paredes blancas, suelo de cemento y escritorio empotrado
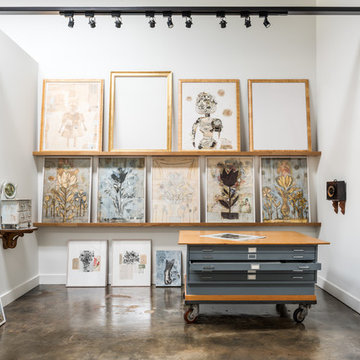
This project encompasses the renovation of two aging metal warehouses located on an acre just North of the 610 loop. The larger warehouse, previously an auto body shop, measures 6000 square feet and will contain a residence, art studio, and garage. A light well puncturing the middle of the main residence brightens the core of the deep building. The over-sized roof opening washes light down three masonry walls that define the light well and divide the public and private realms of the residence. The interior of the light well is conceived as a serene place of reflection while providing ample natural light into the Master Bedroom. Large windows infill the previous garage door openings and are shaded by a generous steel canopy as well as a new evergreen tree court to the west. Adjacent, a 1200 sf building is reconfigured for a guest or visiting artist residence and studio with a shared outdoor patio for entertaining. Photo by Peter Molick, Art by Karin Broker
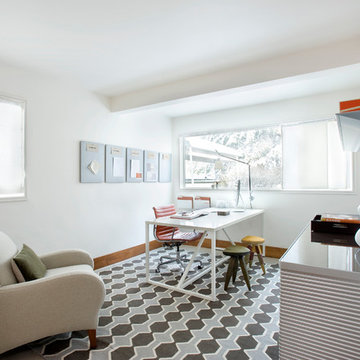
Shelly Harrison Photography
Modelo de estudio retro de tamaño medio sin chimenea con paredes blancas, suelo de cemento, escritorio independiente y suelo gris
Modelo de estudio retro de tamaño medio sin chimenea con paredes blancas, suelo de cemento, escritorio independiente y suelo gris
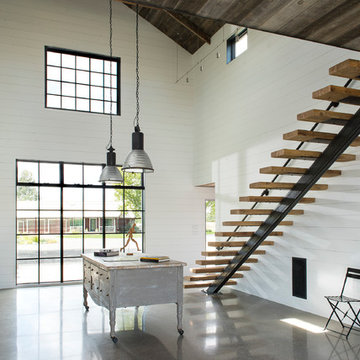
LongViews Studio
Modelo de estudio minimalista extra grande con paredes blancas, suelo de cemento y suelo gris
Modelo de estudio minimalista extra grande con paredes blancas, suelo de cemento y suelo gris
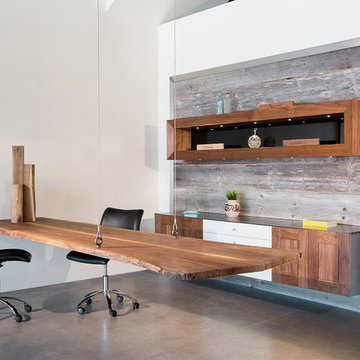
Chris Loomis
Diseño de despacho actual grande sin chimenea con paredes blancas, suelo de cemento, escritorio independiente y suelo marrón
Diseño de despacho actual grande sin chimenea con paredes blancas, suelo de cemento, escritorio independiente y suelo marrón
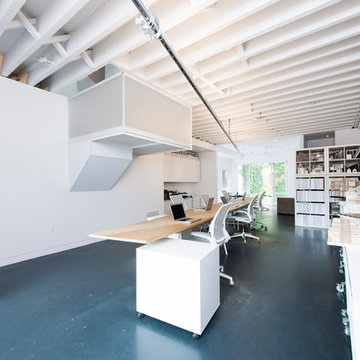
Pepper Watkins
Foto de estudio industrial con paredes blancas, suelo de cemento y escritorio independiente
Foto de estudio industrial con paredes blancas, suelo de cemento y escritorio independiente
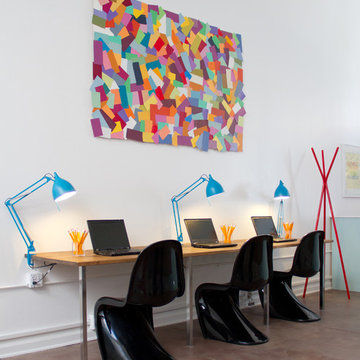
Kelly Edwards for Teen Project
Foto de despacho moderno con suelo de cemento y paredes blancas
Foto de despacho moderno con suelo de cemento y paredes blancas
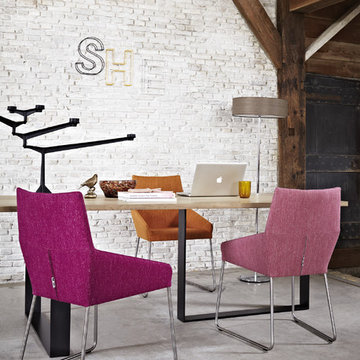
Mission accomplished: a bucket chair that is very comfortable and fits under every dining table. Thanks to the compact dimensions of the Penta, the first design by Gijs Papavoine in the collection, three chairs fit easily next to each other at almost every table. Beautifully upholstered in fabric or leather, with clean subtle details. On legs, wheels, or a frame, all three are suitable for both hard and soft floors.
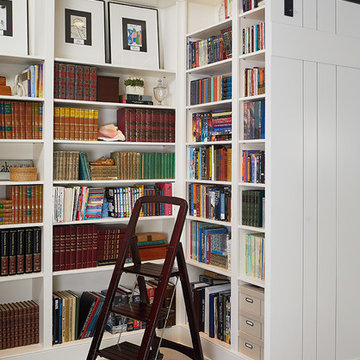
As a cottage, the Ridgecrest was designed to take full advantage of a property rich in natural beauty. Each of the main houses three bedrooms, and all of the entertaining spaces, have large rear facing windows with thick craftsman style casing. A glance at the front motor court reveals a guesthouse above a three-stall garage. Complete with separate entrance, the guesthouse features its own bathroom, kitchen, laundry, living room and bedroom. The columned entry porch of the main house is centered on the floor plan, but is tucked under the left side of the homes large transverse gable. Centered under this gable is a grand staircase connecting the foyer to the lower level corridor. Directly to the rear of the foyer is the living room. With tall windows and a vaulted ceiling. The living rooms stone fireplace has flanking cabinets that anchor an axis that runs through the living and dinning room, ending at the side patio. A large island anchors the open concept kitchen and dining space. On the opposite side of the main level is a private master suite, complete with spacious dressing room and double vanity master bathroom. Buffering the living room from the master bedroom, with a large built-in feature wall, is a private study. Downstairs, rooms are organized off of a linear corridor with one end being terminated by a shared bathroom for the two lower bedrooms and large entertainment spaces.
Photographer: Ashley Avila Photography
Builder: Douglas Sumner Builder, Inc.
Interior Design: Vision Interiors by Visbeen
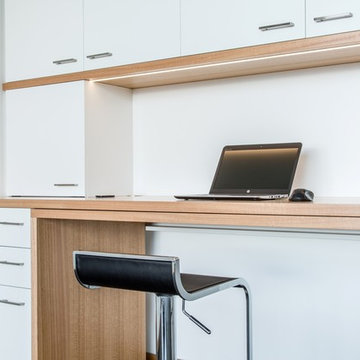
Contemporary home office with rotating L-shaped desk which sits neatly within unit when not in use. Two floating shelves and four cupboards above desk, three cupboards and two drawers below. Adjustable shelves inside cupboards. Recessed LED strip lighting above desk and cable management throughout.
Unit Size: 3.1m wide x 2.1m high x 0.7m deep
L-shaped desk: 1.4m wide x 0.75m high x 0.6m deep
Materials: Painted Dulux Vivid White, 30% gloss. Mountain Ash veneer with solid front edge to bench top, clear satin lacquer finish.
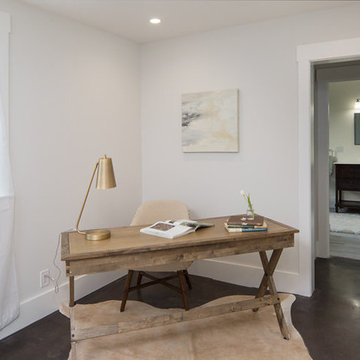
Marcell Puzsar, Brightroom Photography
Modelo de despacho industrial de tamaño medio sin chimenea con paredes blancas, suelo de cemento y escritorio independiente
Modelo de despacho industrial de tamaño medio sin chimenea con paredes blancas, suelo de cemento y escritorio independiente

Photographs © 山内紀人 + GEN INOUE (1,10)
Imagen de despacho actual con paredes blancas, suelo de cemento, escritorio empotrado y suelo gris
Imagen de despacho actual con paredes blancas, suelo de cemento, escritorio empotrado y suelo gris
523 ideas para despachos blancos con suelo de cemento
6
