128 ideas para despachos beige extra grandes
Filtrar por
Presupuesto
Ordenar por:Popular hoy
101 - 120 de 128 fotos
Artículo 1 de 3
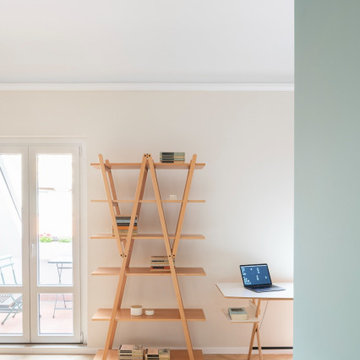
Foto: Federico Villa
Modelo de despacho abovedado actual extra grande con biblioteca, paredes beige, suelo de madera en tonos medios y suelo marrón
Modelo de despacho abovedado actual extra grande con biblioteca, paredes beige, suelo de madera en tonos medios y suelo marrón
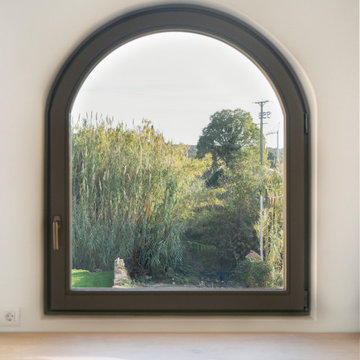
Ejemplo de despacho rústico extra grande con paredes blancas, suelo de madera en tonos medios, escritorio empotrado, suelo beige y vigas vistas
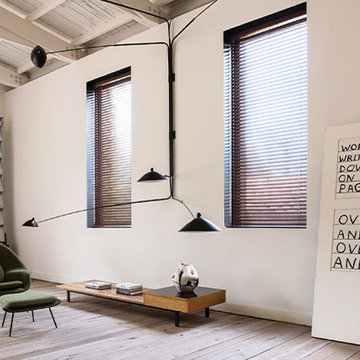
Diseño de sala de manualidades contemporánea extra grande sin chimenea con paredes beige, suelo de madera clara, escritorio independiente y suelo marrón
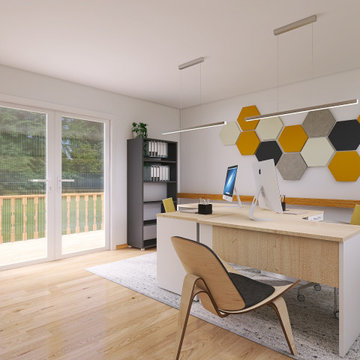
Backoffice 1. OG mit zwei Arbeitsplätzen und Akustiklösung in Wabenform
Das Backoffice umfasst 2 Arbeitsplätze. Wichtig war, dass die Privatsphäre für jeden Arbeitenden gewährt war. Jeder hat den gesamten Raum im Blick. Der zusätzliche Stuhl dient Gesprächspartnern
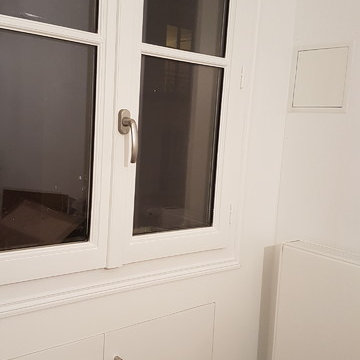
Placard créé dan l'ancien garde manger de la cuisine transformée en bureau. Encoffrement des tuyaux d'arrivée d'eau avec trappe de visite.
Imagen de despacho extra grande con paredes blancas, suelo de madera clara, escritorio independiente y suelo marrón
Imagen de despacho extra grande con paredes blancas, suelo de madera clara, escritorio independiente y suelo marrón
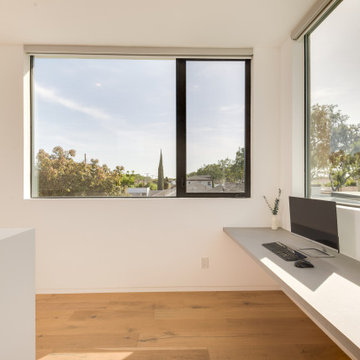
Imagen de despacho contemporáneo extra grande con paredes blancas, suelo de madera clara y escritorio empotrado
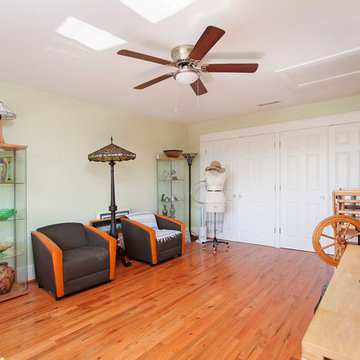
This home office is a brand new addition to a home. This once single story home needed a little more room. An Addition to expand and create a second level happened by adding a staircase and creating this new room. A large window was added to soak in and enjoy that San Diego view. Photos by Preview First
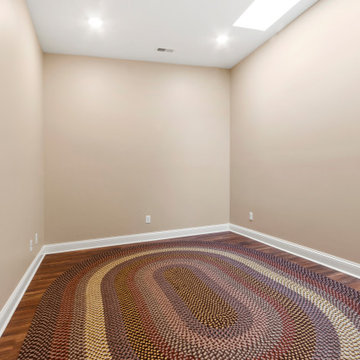
Our clients had a vision to turn this completely empty second story store front in downtown Beloit, WI into their home. The space now includes a bedroom, kitchen, living room, laundry room, office, powder room, master bathroom and a solarium. Luxury vinyl plank flooring was installed throughout the home and quartz countertops were installed in the bathrooms, kitchen and laundry room. Brick walls were left exposed adding historical charm to this beautiful home and a solarium provides the perfect place to quietly sit and enjoy the views of the downtown below. Making this rehabilitation even more exciting, the Downtown Beloit Association presented our clients with two awards, Best Fascade Rehabilitation over $15,000 and Best Upper Floor Development! We couldn’t be more proud!
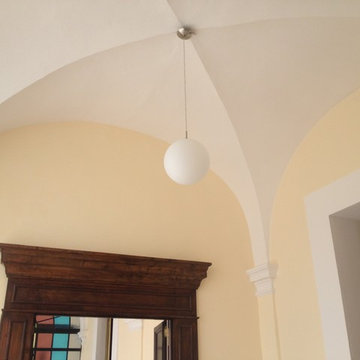
Intervento di Home design con ristrutturazione light
Equilatero Srl
Diseño de despacho tradicional extra grande con paredes multicolor, suelo de baldosas de cerámica y suelo multicolor
Diseño de despacho tradicional extra grande con paredes multicolor, suelo de baldosas de cerámica y suelo multicolor
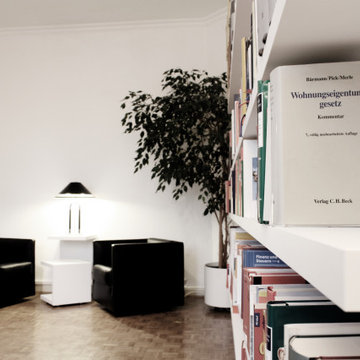
Diseño de despacho abovedado clásico extra grande con paredes blancas, suelo de madera en tonos medios, escritorio independiente y suelo marrón
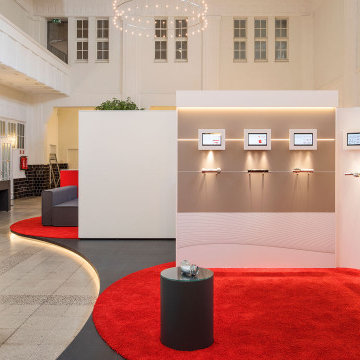
Modelo de despacho urbano extra grande con paredes blancas, suelo de baldosas de cerámica, escritorio empotrado, casetón y ladrillo
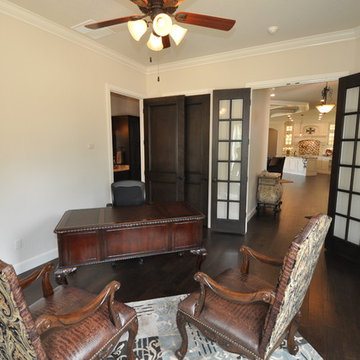
Modelo de despacho tradicional extra grande con paredes beige, suelo de madera en tonos medios y escritorio independiente
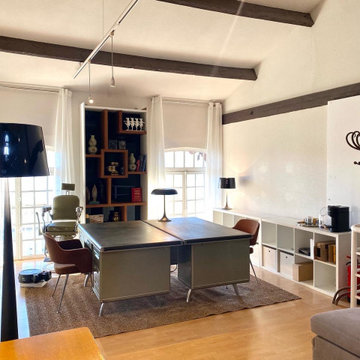
grand bureau traversant, espace atypique car tout en longueur, l'idée était d'en faire plusieurs espaces distincts, un coin canapé - réception, et un espace de travail .
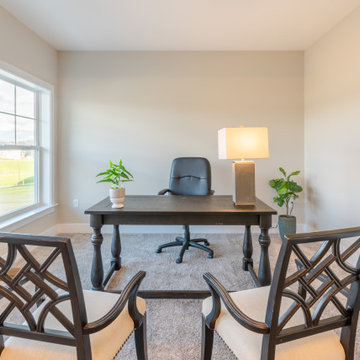
This two-story home with over 3,000 sq. feet includes a 2-car garage with mudroom entry. To the front of the home is a versatile living room and a formal dining room with an optional tray ceiling. A 2-story great room with optional gas fireplace opens to the breakfast area and kitchen. The laundry room is on the 2nd floor convenient to the bedrooms. The owner’s suite with an expansive closet and private bathroom can be upgraded. An optional recreation room can be added to the 2nd floor for additional living space. A grand, 2-story foyer option can also be added to the home. (Pricing may reflect limited-time savings/incentives. See Community Sales Manager for details.)
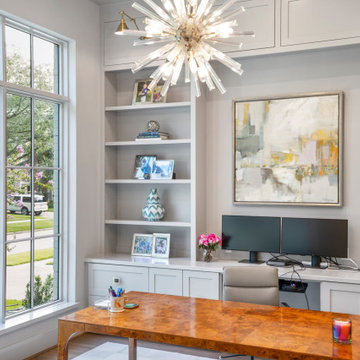
A single-family residence, with approximately 5,539 sf of living area, which includes 5 bedrooms, 5 full bathrooms, and 2 half baths. It will also include a upstairs game room, exercise room, downstairs study, guest suite, and a 2 car garage.
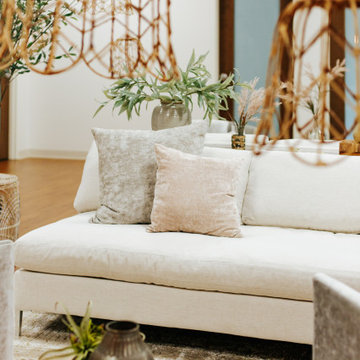
Waiting Area for Cedar Counseling & Wellness in Annapolis, MD.
Walking into waiting area 01, we wanted clients to feel safe and secure, while with waiting area 02, we wanted something a bit more bright, and open. Being a multi-use space: waiting area, yoga studio, kitchen, walk way, etc., the design needed to serve a multitude of purposes. As is the case, we created a seating arrangement that provides plenty of walkability (to the counselor’s offices) while still having the ability to be ability to be reconfigured, if needed.
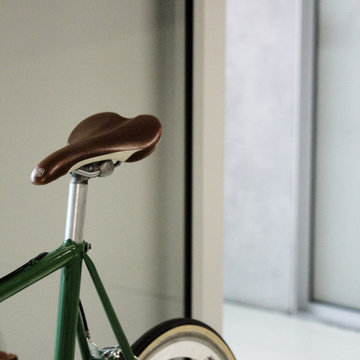
Diseño de despacho contemporáneo extra grande con paredes grises, escritorio independiente y suelo blanco
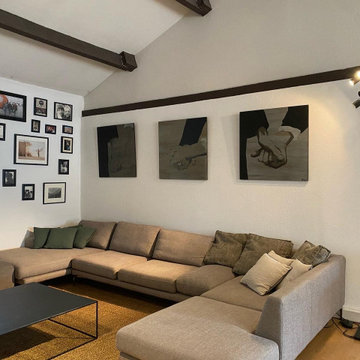
grand bureau traversant, espace atypique car tout en longueur, l'idée était d'en faire plusieurs espaces distincts, un coin canapé - réception, et un espace de travail .
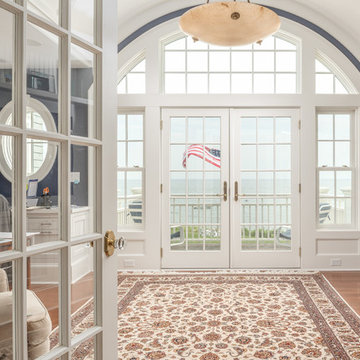
This luxury home was designed to specific specs for our client. Every detail was meticulously planned and designed with aesthetics and functionality in mind. Features barrel vault ceiling, custom waterfront facing windows and doors and built-ins.
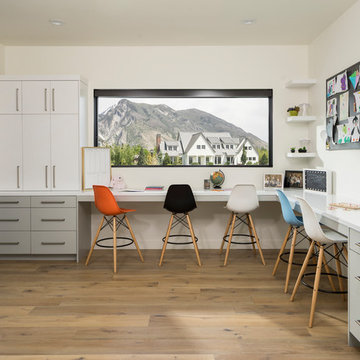
Joshua Caldwell
Imagen de despacho actual extra grande con paredes blancas, suelo de madera clara, escritorio empotrado y suelo beige
Imagen de despacho actual extra grande con paredes blancas, suelo de madera clara, escritorio empotrado y suelo beige
128 ideas para despachos beige extra grandes
6