3.675 ideas para cuartos de baño verdes
Filtrar por
Presupuesto
Ordenar por:Popular hoy
61 - 80 de 3675 fotos
Artículo 1 de 3

www.jeremykohm.com
Modelo de cuarto de baño principal clásico de tamaño medio con bañera con patas, baldosas y/o azulejos de cemento, suelo de mármol, puertas de armario verdes, ducha empotrada, baldosas y/o azulejos blancos, lavabo bajoencimera, encimera de mármol, paredes grises y armarios estilo shaker
Modelo de cuarto de baño principal clásico de tamaño medio con bañera con patas, baldosas y/o azulejos de cemento, suelo de mármol, puertas de armario verdes, ducha empotrada, baldosas y/o azulejos blancos, lavabo bajoencimera, encimera de mármol, paredes grises y armarios estilo shaker
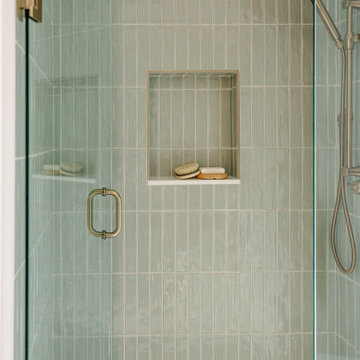
MidCentury Modern Condo Renovation in Birmingham
Our client’s condo in downtown Birmingham was worn and outdated and while he wanted to bring it back to life, he also wanted to preserve the period it was built in while doing so. We used a combination of white and natural cherry slab cabinets, encaustic and stacked tile and MCM lighting. The results speak for themselves – and we love a good MCM project!

This was a renovation to a historic Wallace Frost home in Birmingham, MI. We salvaged the existing bathroom tiles and repurposed them into tow of the bathrooms. We also had matching tiles made to help complete the finished design when necessary. A vintage sink was also sourced.

Huntsmore handled the complete design and build of this bathroom extension in Brook Green, W14. Planning permission was gained for the new rear extension at first-floor level. Huntsmore then managed the interior design process, specifying all finishing details. The client wanted to pursue an industrial style with soft accents of pinkThe proposed room was small, so a number of bespoke items were selected to make the most of the space. To compliment the large format concrete effect tiles, this concrete sink was specially made by Warrington & Rose. This met the client's exacting requirements, with a deep basin area for washing and extra counter space either side to keep everyday toiletries and luxury soapsBespoke cabinetry was also built by Huntsmore with a reeded finish to soften the industrial concrete. A tall unit was built to act as bathroom storage, and a vanity unit created to complement the concrete sink. The joinery was finished in Mylands' 'Rose Theatre' paintThe industrial theme was further continued with Crittall-style steel bathroom screen and doors entering the bathroom. The black steel works well with the pink and grey concrete accents through the bathroom. Finally, to soften the concrete throughout the scheme, the client requested a reindeer moss living wall. This is a natural moss, and draws in moisture and humidity as well as softening the room.
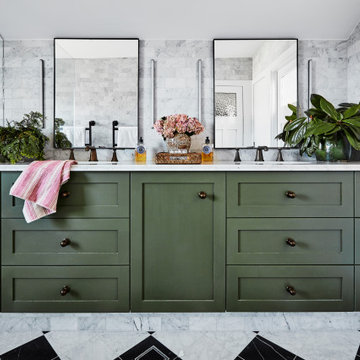
Foto de cuarto de baño tradicional renovado con armarios estilo shaker, puertas de armario verdes y encimera de mármol

Klassen Photography
Foto de cuarto de baño principal rústico de tamaño medio con puertas de armario marrones, bañera encastrada sin remate, combinación de ducha y bañera, baldosas y/o azulejos de pizarra, suelo de pizarra, lavabo encastrado, encimera de granito, encimeras multicolor, baldosas y/o azulejos grises, paredes amarillas, suelo gris, ducha abierta y armarios con paneles empotrados
Foto de cuarto de baño principal rústico de tamaño medio con puertas de armario marrones, bañera encastrada sin remate, combinación de ducha y bañera, baldosas y/o azulejos de pizarra, suelo de pizarra, lavabo encastrado, encimera de granito, encimeras multicolor, baldosas y/o azulejos grises, paredes amarillas, suelo gris, ducha abierta y armarios con paneles empotrados
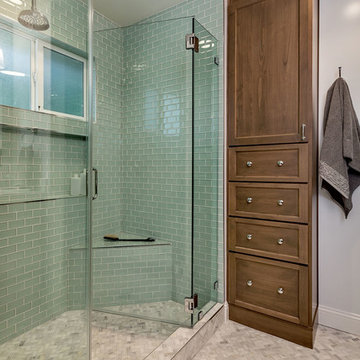
Mark Pinkerton
Foto de cuarto de baño principal clásico renovado grande con armarios estilo shaker, puertas de armario de madera oscura, encimera de cuarcita, baldosas y/o azulejos azules, baldosas y/o azulejos de cemento y paredes blancas
Foto de cuarto de baño principal clásico renovado grande con armarios estilo shaker, puertas de armario de madera oscura, encimera de cuarcita, baldosas y/o azulejos azules, baldosas y/o azulejos de cemento y paredes blancas

The master bathroom is lined with lime-coloured glass on one side (in the walk-in shower area) and black ceramic tiles on the other. Two new skylights provide ample daylight.
Photographer: Bruce Hemming

Our clients briefed us to turn their ‘white box’ bathroom into a chic oasis, usually seen in high end hotels. The bathroom was to be the focal point of their newly purchased period home.
This design conscious couple love the clean lines of Scandinavia, the bold shapes and colours from the midcentury but wanted to stay true to the heritage of their Victorian house. Keeping this in mind we also had to fit a walk in shower and a freestanding tub into this modest space!
We achieved the ‘wow’ with post modern monochrome chevron flooring, high gloss wall tiles reminiscent of Victorian cladding, eye popping green walls and slick lines from the furniture; all boxes ticked for our thrilled clients.
What we did: Full redesign and build. Colour palette, space planning, furniture, accessory and lighting design, sourcing and procurement.

A unique "tile rug" was used in the tile floor design in the custom master bath. A large vanity has loads of storage. This home was custom built by Meadowlark Design+Build in Ann Arbor, Michigan. Photography by Joshua Caldwell. David Lubin Architect and Interiors by Acadia Hahlbrocht of Soft Surroundings.

Imagen de cuarto de baño principal moderno pequeño con armarios con rebordes decorativos, puertas de armario negras, ducha empotrada, sanitario de pared, baldosas y/o azulejos verdes, baldosas y/o azulejos de terracota, paredes negras, suelo de cemento, lavabo encastrado, encimera de mármol, suelo negro y encimeras negras

Ejemplo de cuarto de baño principal clásico grande con bañera con patas, baldosas y/o azulejos blancos, suelo de madera en tonos medios, encimera de cuarzo compacto, ducha con puerta con bisagras, puertas de armario azules, suelo marrón, encimeras blancas, ducha doble, paredes beige y armarios con paneles empotrados
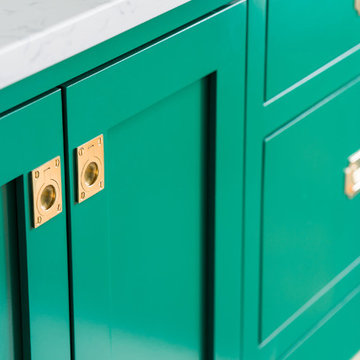
Rustic White Photography
Diseño de cuarto de baño tradicional renovado de tamaño medio con armarios estilo shaker, puertas de armario verdes, ducha empotrada, sanitario de dos piezas, baldosas y/o azulejos blancos, baldosas y/o azulejos de porcelana, paredes grises, suelo de mármol, lavabo bajoencimera, encimera de cuarzo compacto, suelo blanco y ducha con puerta con bisagras
Diseño de cuarto de baño tradicional renovado de tamaño medio con armarios estilo shaker, puertas de armario verdes, ducha empotrada, sanitario de dos piezas, baldosas y/o azulejos blancos, baldosas y/o azulejos de porcelana, paredes grises, suelo de mármol, lavabo bajoencimera, encimera de cuarzo compacto, suelo blanco y ducha con puerta con bisagras
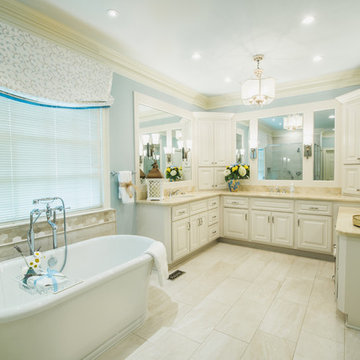
Foto de cuarto de baño principal clásico grande con armarios con paneles con relieve, puertas de armario blancas, bañera exenta, ducha esquinera, sanitario de dos piezas, baldosas y/o azulejos beige, baldosas y/o azulejos multicolor, baldosas y/o azulejos en mosaico, paredes azules, suelo de baldosas de porcelana, lavabo bajoencimera y encimera de mármol
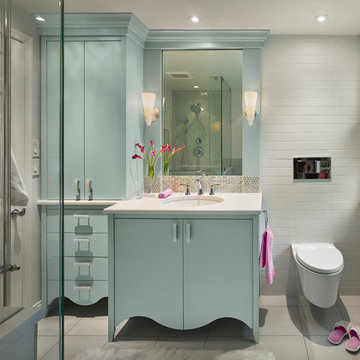
A bathroom designed for guests and grandchildren that is artistic, feminine, and luxurious without being cute. Radiant heat floors and a dual-flush tankless toilet add utility, while iridescent tile, well-placed lighting, and lots of glass provide sparkle and a bit of glamour, and keep the space bright and inviting.

Our New Home Buyer commissioned HOMEREDI to convert their old Master Bathroom into a spacious newly designed Contemporary retreat. We asked our designer Samantha Murray from SM Designs to work with our client to select all required tiles from our tile distributor. We then extended full contractor pricing toward the purchase of all fixtures used in this Spa bathroom. One of the unique features of this bathroom is a large 40"x40"x32" Japanese style soaking tub. Once this magnificent project was completed we asked our professional photographer Chuck Dana's Photography to capture the beauty of implementation. Lots of credit also goes to our clients who worked with us and our designer to fine tune their requirements. We are privileged to make their imagination come to life in this magnificent space.
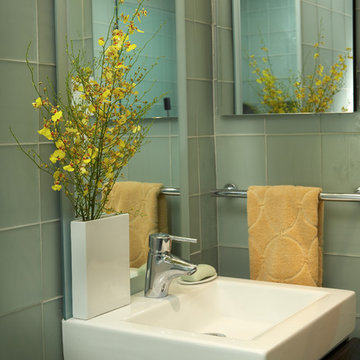
J Design Group
The Interior Design of your Bathroom is a very important part of your home dream project.
There are many ways to bring a small or large bathroom space to one of the most pleasant and beautiful important areas in your daily life.
You can go over some of our award winner bathroom pictures and see all different projects created with most exclusive products available today.
Your friendly Interior design firm in Miami at your service.
Contemporary - Modern Interior designs.
Top Interior Design Firm in Miami – Coral Gables.
Bathroom,
Bathrooms,
House Interior Designer,
House Interior Designers,
Home Interior Designer,
Home Interior Designers,
Residential Interior Designer,
Residential Interior Designers,
Modern Interior Designers,
Miami Beach Designers,
Best Miami Interior Designers,
Miami Beach Interiors,
Luxurious Design in Miami,
Top designers,
Deco Miami,
Luxury interiors,
Miami modern,
Interior Designer Miami,
Contemporary Interior Designers,
Coco Plum Interior Designers,
Miami Interior Designer,
Sunny Isles Interior Designers,
Pinecrest Interior Designers,
Interior Designers Miami,
J Design Group interiors,
South Florida designers,
Best Miami Designers,
Miami interiors,
Miami décor,
Miami Beach Luxury Interiors,
Miami Interior Design,
Miami Interior Design Firms,
Beach front,
Top Interior Designers,
top décor,
Top Miami Decorators,
Miami luxury condos,
Top Miami Interior Decorators,
Top Miami Interior Designers,
Modern Designers in Miami,
modern interiors,
Modern,
Pent house design,
white interiors,
Miami, South Miami, Miami Beach, South Beach, Williams Island, Sunny Isles, Surfside, Fisher Island, Aventura, Brickell, Brickell Key, Key Biscayne, Coral Gables, CocoPlum, Coconut Grove, Pinecrest, Miami Design District, Golden Beach, Downtown Miami, Miami Interior Designers, Miami Interior Designer, Interior Designers Miami, Modern Interior Designers, Modern Interior Designer, Modern interior decorators, Contemporary Interior Designers, Interior decorators, Interior decorator, Interior designer, Interior designers, Luxury, modern, best, unique, real estate, decor
J Design Group – Miami Interior Design Firm – Modern – Contemporary
Contact us: (305) 444-4611
www.JDesignGroup.com
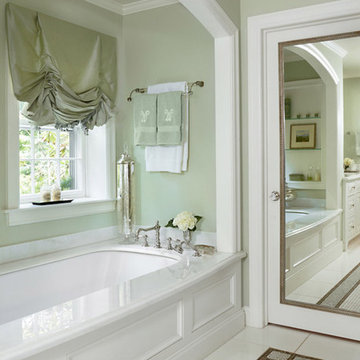
Photo Credit: Beth Singer
Diseño de cuarto de baño principal tradicional grande con lavabo bajoencimera, encimera de mármol, bañera encastrada sin remate, ducha empotrada, baldosas y/o azulejos blancos, baldosas y/o azulejos en mosaico, paredes verdes y suelo de mármol
Diseño de cuarto de baño principal tradicional grande con lavabo bajoencimera, encimera de mármol, bañera encastrada sin remate, ducha empotrada, baldosas y/o azulejos blancos, baldosas y/o azulejos en mosaico, paredes verdes y suelo de mármol

APD was hired to update the primary bathroom and laundry room of this ranch style family home. Included was a request to add a powder bathroom where one previously did not exist to help ease the chaos for the young family. The design team took a little space here and a little space there, coming up with a reconfigured layout including an enlarged primary bathroom with large walk-in shower, a jewel box powder bath, and a refreshed laundry room including a dog bath for the family’s four legged member!
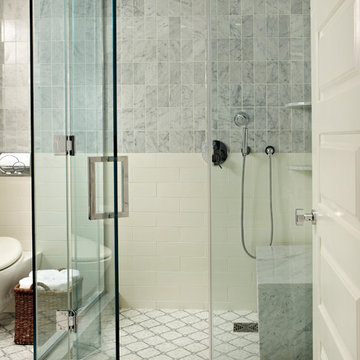
Jacob Snavely Photography
Imagen de cuarto de baño principal tradicional renovado pequeño con armarios estilo shaker, puertas de armario blancas, ducha esquinera, baldosas y/o azulejos grises, baldosas y/o azulejos de mármol, paredes grises, lavabo de seno grande, encimera de mármol y ducha con puerta con bisagras
Imagen de cuarto de baño principal tradicional renovado pequeño con armarios estilo shaker, puertas de armario blancas, ducha esquinera, baldosas y/o azulejos grises, baldosas y/o azulejos de mármol, paredes grises, lavabo de seno grande, encimera de mármol y ducha con puerta con bisagras
3.675 ideas para cuartos de baño verdes
4