1.530 ideas para cuartos de baño verdes con paredes grises
Filtrar por
Presupuesto
Ordenar por:Popular hoy
21 - 40 de 1530 fotos
Artículo 1 de 3

Modelo de cuarto de baño principal, doble y a medida de estilo de casa de campo de tamaño medio con puertas de armario grises, bañera con patas, ducha a ras de suelo, sanitario de dos piezas, baldosas y/o azulejos blancos, baldosas y/o azulejos de cemento, paredes grises, suelo de baldosas de cerámica, encimera de cuarzo compacto, suelo gris, ducha abierta, encimeras blancas y tendedero
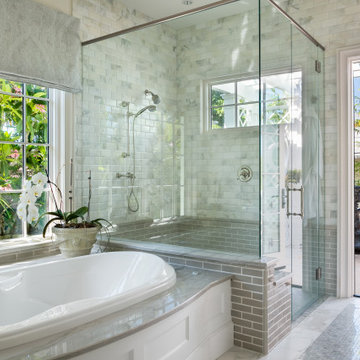
Inspired by the sugar plantation estates on the island of Barbados, “Orchid Beach” radiates a barefoot elegance.
The bath features a full-size hydrotherapy tub below a large picture window looking out to a mature plumeria. The exquisite chamfered wall tile flows through the shower, and perfectly complements the runway of stunning marble penny tile insert on the floor.
The master bath opens to reveal the orchid conservatory and meditation space. The orchid conservatory features four walls of lattice with oval portholes, an outdoor shower, lovely seating area to enjoy the beautiful flowers, and a relaxing bronze Cupid fountain.
The challenge was to bring the outdoors in with the Orchid Conservatory while maintaining privacy.
It is a dream oasis with an indulgent, spacious spa-like feel.

Foto de cuarto de baño gris y negro clásico renovado con puertas de armario negras, sanitario de dos piezas, paredes grises, suelo de madera oscura, lavabo bajoencimera, suelo marrón, encimeras grises y armarios con paneles empotrados

Kohler Caxton under mount with bowls are accented by Water-works Studio Ludlow plumbing fixtures. Metal cross handles in a chrome finish adorn both bowls.
The Wellborn Estate Collection in maple with a Hanover door style and inset hinge Vanities support the beautiful Carrera white honed marble vanity tops with a simple eased edge. A large 1” beveled mirrors up to the ceiling with sconce cut-out were framed out matching trim– finishing the look and soften-ing the look of large mirrors.
A Kohler Sun struck freestanding soak tub is nestled between two wonderful windows and give view to the sky with a Velux CO-4 Solar powered Fresh Air Skylight. A Waterworks Studio Ludlow freestanding exposed tub filler with hand-shower and metal chrome cross handles continues the look.
The shower fixtures are the Waterworks Studio Lodlow and include both the wall shower arm and flange in chrome along with the hand shower. Two Moen body sprays add to the showering experience. Roeser’s signature niche for shower needs complete the functioning part of the shower. The beauty part is AE Tongue in chic tile in the “You don’t snow me”- 2.5 X 10.5 on shower walls to ceiling. Matching stone slabs were installed on the shower curb, niche sill and shelf along with the wall cap. A frameless custom shower door keeps the shower open and eloquent.
Tile floor was installed over heated flooring in the main bath with a Carrera Herringbone Mosaic on the bathroom flooring– as well the shower flooring.
To complete the room the AE Tongue in Chic tile was installed from the floor to 42” and finished with a pencil liner on top. A separate toilet room (not shown) gave privacy to the open floor plan. A Toto white elongated Bidet Washlet with night light, auto open and close, fan, deodorizer and dryer, to men-tion just a few of the features, was installed finishing this most eloquent, high-end, functional Master Bathroom.
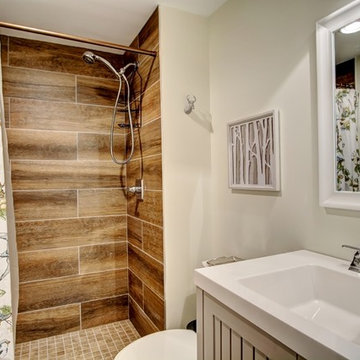
This rustic modern bathroom has a large shower with shower curtain, brown faux wood tile and white walls. The large rectangle sink features silver hardware.
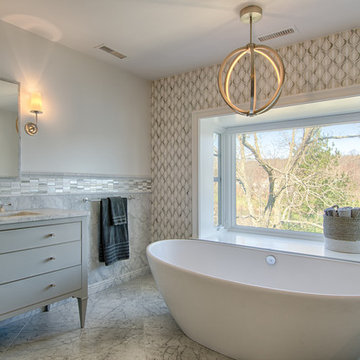
Modelo de cuarto de baño principal clásico renovado de tamaño medio con puertas de armario grises, bañera exenta, baldosas y/o azulejos en mosaico, lavabo bajoencimera, paredes grises, suelo de mármol, ventanas y armarios con paneles lisos
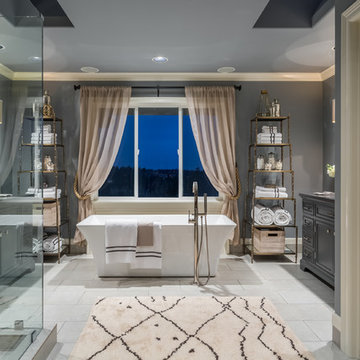
The luxurious stand-alone tub is the focal point of the master bathroom
Cory Holland Photography
Ejemplo de cuarto de baño principal clásico renovado grande con puertas de armario grises, bañera exenta, ducha esquinera, paredes grises, suelo de baldosas de porcelana, lavabo bajoencimera, suelo gris, ducha con puerta con bisagras y armarios con rebordes decorativos
Ejemplo de cuarto de baño principal clásico renovado grande con puertas de armario grises, bañera exenta, ducha esquinera, paredes grises, suelo de baldosas de porcelana, lavabo bajoencimera, suelo gris, ducha con puerta con bisagras y armarios con rebordes decorativos
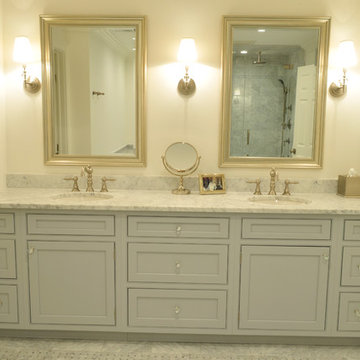
Master Bathroom
Robyn Lambo - Lambo Photography
Modelo de cuarto de baño principal clásico de tamaño medio con lavabo bajoencimera, armarios con paneles empotrados, puertas de armario grises, encimera de mármol, bañera encastrada, ducha esquinera, sanitario de dos piezas, baldosas y/o azulejos grises, baldosas y/o azulejos de piedra, paredes grises y suelo de mármol
Modelo de cuarto de baño principal clásico de tamaño medio con lavabo bajoencimera, armarios con paneles empotrados, puertas de armario grises, encimera de mármol, bañera encastrada, ducha esquinera, sanitario de dos piezas, baldosas y/o azulejos grises, baldosas y/o azulejos de piedra, paredes grises y suelo de mármol
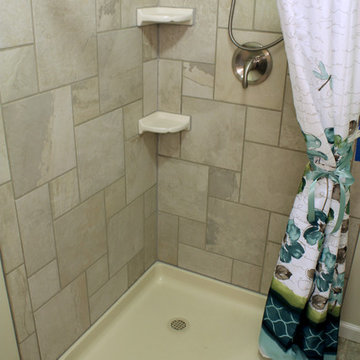
This bedroom and full bathroom are part of an adventuresome project my wife and I embarked upon to create a complete apartment in the basement of our townhouse. We designed a floor plan that creatively and efficiently used all of the 385-square-foot-space, without sacrificing beauty, comfort or function – and all without breaking the bank! To maximize our budget, we did the work ourselves and added everything from thrift store finds to DIY wall art to bring it all together.
The small footprint of this bathroom made it a challenge to include all the necessities. This neo-angle shower was the perfect solution. We are not fans of standard square tile so we dressed up the shower walls with this more interesting pattern.

Ensuite in main house also refurbished
Foto de cuarto de baño único y de pie de estilo de casa de campo con armarios con rebordes decorativos, puertas de armario grises, bañera exenta, paredes grises, lavabo sobreencimera, suelo gris, encimeras blancas y boiserie
Foto de cuarto de baño único y de pie de estilo de casa de campo con armarios con rebordes decorativos, puertas de armario grises, bañera exenta, paredes grises, lavabo sobreencimera, suelo gris, encimeras blancas y boiserie
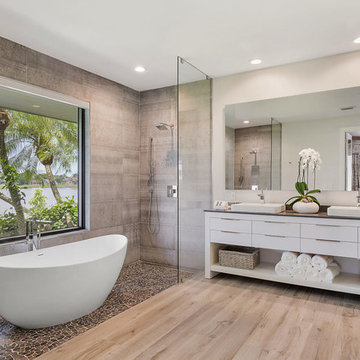
Living Proof Photography
Diseño de cuarto de baño principal marinero con armarios con paneles lisos, puertas de armario blancas, bañera exenta, ducha a ras de suelo, baldosas y/o azulejos grises, paredes grises, suelo de madera en tonos medios, lavabo encastrado, suelo marrón, ducha abierta y encimeras grises
Diseño de cuarto de baño principal marinero con armarios con paneles lisos, puertas de armario blancas, bañera exenta, ducha a ras de suelo, baldosas y/o azulejos grises, paredes grises, suelo de madera en tonos medios, lavabo encastrado, suelo marrón, ducha abierta y encimeras grises

Project photographer-Therese Hyde This photo features the casitas bathroom of the modern farmhouse.
Imagen de cuarto de baño campestre de tamaño medio con ducha empotrada, paredes grises, lavabo bajoencimera, encimera de cuarcita, ducha con puerta con bisagras, encimeras blancas, puertas de armario de madera oscura, baldosas y/o azulejos negros, suelo negro y armarios con paneles empotrados
Imagen de cuarto de baño campestre de tamaño medio con ducha empotrada, paredes grises, lavabo bajoencimera, encimera de cuarcita, ducha con puerta con bisagras, encimeras blancas, puertas de armario de madera oscura, baldosas y/o azulejos negros, suelo negro y armarios con paneles empotrados

Master suite addition to an existing 20's Spanish home in the heart of Sherman Oaks, approx. 300+ sq. added to this 1300sq. home to provide the needed master bedroom suite. the large 14' by 14' bedroom has a 1 lite French door to the back yard and a large window allowing much needed natural light, the new hardwood floors were matched to the existing wood flooring of the house, a Spanish style arch was done at the entrance to the master bedroom to conform with the rest of the architectural style of the home.
The master bathroom on the other hand was designed with a Scandinavian style mixed with Modern wall mounted toilet to preserve space and to allow a clean look, an amazing gloss finish freestanding vanity unit boasting wall mounted faucets and a whole wall tiled with 2x10 subway tile in a herringbone pattern.
For the floor tile we used 8x8 hand painted cement tile laid in a pattern pre determined prior to installation.
The wall mounted toilet has a huge open niche above it with a marble shelf to be used for decoration.
The huge shower boasts 2x10 herringbone pattern subway tile, a side to side niche with a marble shelf, the same marble material was also used for the shower step to give a clean look and act as a trim between the 8x8 cement tiles and the bark hex tile in the shower pan.
Notice the hidden drain in the center with tile inserts and the great modern plumbing fixtures in an old work antique bronze finish.
A walk-in closet was constructed as well to allow the much needed storage space.
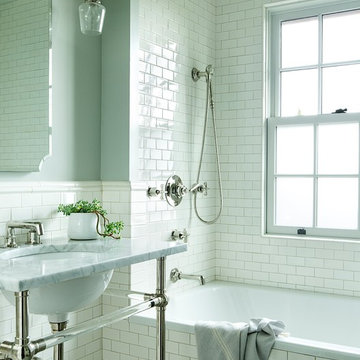
Foto de cuarto de baño clásico renovado de tamaño medio con bañera empotrada, combinación de ducha y bañera, baldosas y/o azulejos blancos, baldosas y/o azulejos de cemento, paredes grises, suelo con mosaicos de baldosas, aseo y ducha, lavabo bajoencimera, suelo blanco, encimera de mármol y ducha con cortina

Bob Geifer Photography
Modelo de cuarto de baño infantil moderno pequeño con armarios tipo mueble, puertas de armario de madera en tonos medios, bañera empotrada, combinación de ducha y bañera, sanitario de dos piezas, baldosas y/o azulejos blancos, baldosas y/o azulejos de vidrio, paredes grises y ducha con cortina
Modelo de cuarto de baño infantil moderno pequeño con armarios tipo mueble, puertas de armario de madera en tonos medios, bañera empotrada, combinación de ducha y bañera, sanitario de dos piezas, baldosas y/o azulejos blancos, baldosas y/o azulejos de vidrio, paredes grises y ducha con cortina
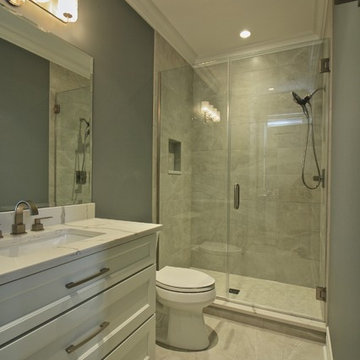
Ejemplo de cuarto de baño tradicional renovado de tamaño medio con armarios con paneles empotrados, puertas de armario blancas, ducha empotrada, sanitario de una pieza, baldosas y/o azulejos grises, baldosas y/o azulejos de porcelana, paredes grises, suelo de baldosas de porcelana, aseo y ducha, lavabo bajoencimera, encimera de cuarzo compacto, suelo gris y ducha con puerta con bisagras
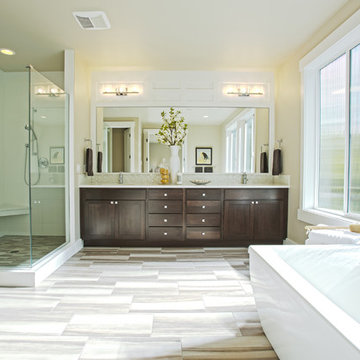
Enjoy lovely amounts of sunshine while getting ready in the morning. The large shower provides enough room for maneuvering around and a handy bench.
Diseño de cuarto de baño principal clásico renovado grande con lavabo bajoencimera, armarios estilo shaker, puertas de armario de madera en tonos medios, encimera de cuarcita, bañera exenta, ducha esquinera, baldosas y/o azulejos blancos, paredes grises y suelo de baldosas de porcelana
Diseño de cuarto de baño principal clásico renovado grande con lavabo bajoencimera, armarios estilo shaker, puertas de armario de madera en tonos medios, encimera de cuarcita, bañera exenta, ducha esquinera, baldosas y/o azulejos blancos, paredes grises y suelo de baldosas de porcelana
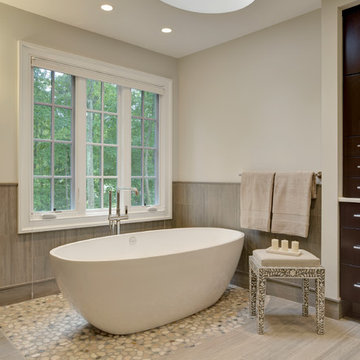
Roy Weinstein and Ken Kast of Roy Weinstein Photographer
Imagen de cuarto de baño principal contemporáneo grande con puertas de armario de madera en tonos medios, encimera de mármol, baldosas y/o azulejos grises, baldosas y/o azulejos de porcelana, bañera exenta, sanitario de una pieza, lavabo bajoencimera, paredes grises, suelo de baldosas de porcelana, ducha esquinera, suelo beige y ducha con puerta con bisagras
Imagen de cuarto de baño principal contemporáneo grande con puertas de armario de madera en tonos medios, encimera de mármol, baldosas y/o azulejos grises, baldosas y/o azulejos de porcelana, bañera exenta, sanitario de una pieza, lavabo bajoencimera, paredes grises, suelo de baldosas de porcelana, ducha esquinera, suelo beige y ducha con puerta con bisagras
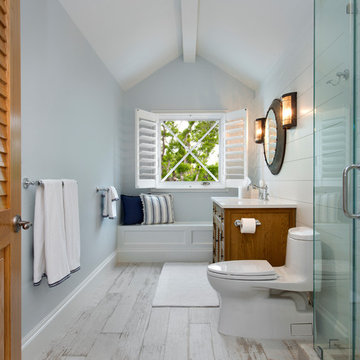
Modelo de cuarto de baño costero grande con puertas de armario de madera oscura, ducha empotrada, sanitario de una pieza, paredes grises, suelo de madera pintada, aseo y ducha, lavabo bajoencimera, suelo blanco, ducha con puerta con bisagras, encimeras blancas y armarios con puertas mallorquinas
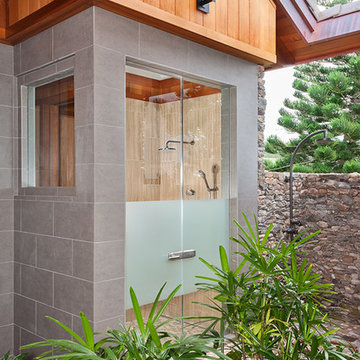
Ejemplo de cuarto de baño tropical grande con ducha abierta, baldosas y/o azulejos grises, paredes grises, aseo y ducha y ducha con puerta con bisagras
1.530 ideas para cuartos de baño verdes con paredes grises
2