2.323 ideas para cuartos de baño verdes con ducha esquinera
Filtrar por
Presupuesto
Ordenar por:Popular hoy
41 - 60 de 2323 fotos
Artículo 1 de 3
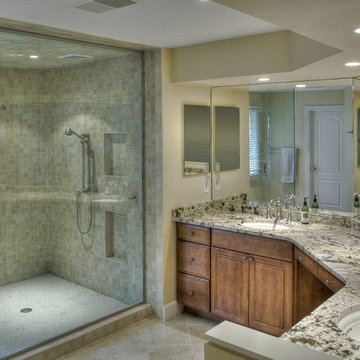
AV Architects + Builders
Location: Great Falls, VA, US
A full kitchen renovation gave way to a much larger space and much wider possibilities for dining and entertaining. The use of multi-level countertops, as opposed to a more traditional center island, allow for a better use of space to seat a larger crowd. The mix of Baltic Blue, Red Dragon, and Jatoba Wood countertops contrast with the light colors used in the custom cabinetry. The clients insisted that they didn’t use a tub often, so we removed it entirely and made way for a more spacious shower in the master bathroom. In addition to the large shower centerpiece, we added in heated floors, river stone pebbles on the shower floor, and plenty of storage, mirrors, lighting, and speakers for music. The idea was to transform their morning bathroom routine into something special. The mudroom serves as an additional storage facility and acts as a gateway between the inside and outside of the home.
Our client’s family room never felt like a family room to begin with. Instead, it felt cluttered and left the home with no natural flow from one room to the next. We transformed the space into two separate spaces; a family lounge on the main level sitting adjacent to the kitchen, and a kids lounge upstairs for them to play and relax. This transformation not only creates a room for everyone, it completely opens up the home and makes it easier to move around from one room to the next. We used natural materials such as wood fire and stone to compliment the new look and feel of the family room.
Our clients were looking for a larger area to entertain family and guests that didn’t revolve around being in the family room or kitchen the entire evening. Our outdoor enclosed deck and fireplace design provides ample space for when they want to entertain guests in style. The beautiful fireplace centerpiece outside is the perfect summertime (and wintertime) amenity, perfect for both the adults and the kids.
Stacy Zarin Photography

Victorian Style Bathroom in Horsham, West Sussex
In the peaceful village of Warnham, West Sussex, bathroom designer George Harvey has created a fantastic Victorian style bathroom space, playing homage to this characterful house.
Making the most of present-day, Victorian Style bathroom furnishings was the brief for this project, with this client opting to maintain the theme of the house throughout this bathroom space. The design of this project is minimal with white and black used throughout to build on this theme, with present day technologies and innovation used to give the client a well-functioning bathroom space.
To create this space designer George has used bathroom suppliers Burlington and Crosswater, with traditional options from each utilised to bring the classic black and white contrast desired by the client. In an additional modern twist, a HiB illuminating mirror has been included – incorporating a present-day innovation into this timeless bathroom space.
Bathroom Accessories
One of the key design elements of this project is the contrast between black and white and balancing this delicately throughout the bathroom space. With the client not opting for any bathroom furniture space, George has done well to incorporate traditional Victorian accessories across the room. Repositioned and refitted by our installation team, this client has re-used their own bath for this space as it not only suits this space to a tee but fits perfectly as a focal centrepiece to this bathroom.
A generously sized Crosswater Clear6 shower enclosure has been fitted in the corner of this bathroom, with a sliding door mechanism used for access and Crosswater’s Matt Black frame option utilised in a contemporary Victorian twist. Distinctive Burlington ceramics have been used in the form of pedestal sink and close coupled W/C, bringing a traditional element to these essential bathroom pieces.
Bathroom Features
Traditional Burlington Brassware features everywhere in this bathroom, either in the form of the Walnut finished Kensington range or Chrome and Black Trent brassware. Walnut pillar taps, bath filler and handset bring warmth to the space with Chrome and Black shower valve and handset contributing to the Victorian feel of this space. Above the basin area sits a modern HiB Solstice mirror with integrated demisting technology, ambient lighting and customisable illumination. This HiB mirror also nicely balances a modern inclusion with the traditional space through the selection of a Matt Black finish.
Along with the bathroom fitting, plumbing and electrics, our installation team also undertook a full tiling of this bathroom space. Gloss White wall tiles have been used as a base for Victorian features while the floor makes decorative use of Black and White Petal patterned tiling with an in keeping black border tile. As part of the installation our team have also concealed all pipework for a minimal feel.
Our Bathroom Design & Installation Service
With any bathroom redesign several trades are needed to ensure a great finish across every element of your space. Our installation team has undertaken a full bathroom fitting, electrics, plumbing and tiling work across this project with our project management team organising the entire works. Not only is this bathroom a great installation, designer George has created a fantastic space that is tailored and well-suited to this Victorian Warnham home.
If this project has inspired your next bathroom project, then speak to one of our experienced designers about it.
Call a showroom or use our online appointment form to book your free design & quote.
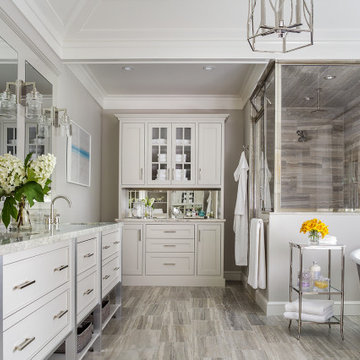
Luxurious Master Bathroom with high end finishes
Modelo de cuarto de baño principal y doble tradicional con bañera exenta, ducha esquinera, baldosas y/o azulejos grises, suelo de piedra caliza, lavabo bajoencimera, encimera de mármol, suelo gris, ducha con puerta con bisagras, encimeras grises, puertas de armario beige, paredes grises y armarios con paneles empotrados
Modelo de cuarto de baño principal y doble tradicional con bañera exenta, ducha esquinera, baldosas y/o azulejos grises, suelo de piedra caliza, lavabo bajoencimera, encimera de mármol, suelo gris, ducha con puerta con bisagras, encimeras grises, puertas de armario beige, paredes grises y armarios con paneles empotrados
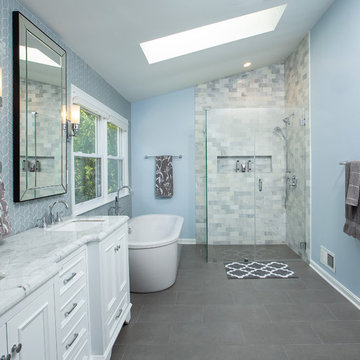
Ejemplo de cuarto de baño principal clásico renovado con puertas de armario blancas, bañera exenta, ducha esquinera, baldosas y/o azulejos grises, paredes azules, lavabo bajoencimera, suelo gris, ducha con puerta con bisagras, encimeras grises y armarios con paneles empotrados
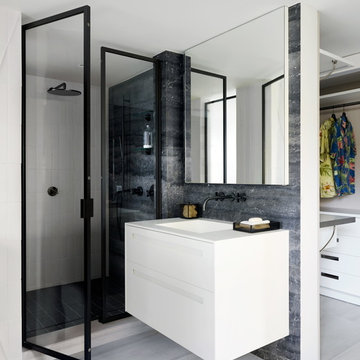
Modelo de cuarto de baño gris y negro actual con armarios con paneles lisos, puertas de armario blancas, ducha esquinera, baldosas y/o azulejos grises, baldosas y/o azulejos blancos, paredes grises, lavabo integrado, suelo beige, ducha con puerta con bisagras y encimeras blancas
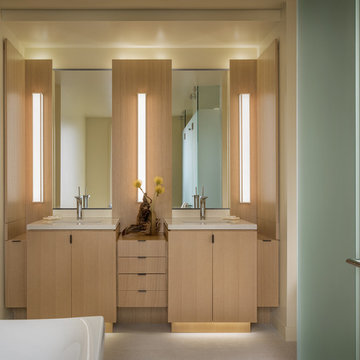
Imagen de cuarto de baño principal marinero con armarios con paneles lisos, puertas de armario de madera clara, bañera exenta, ducha esquinera, paredes blancas, lavabo bajoencimera, suelo blanco, ducha con puerta con bisagras y encimeras blancas
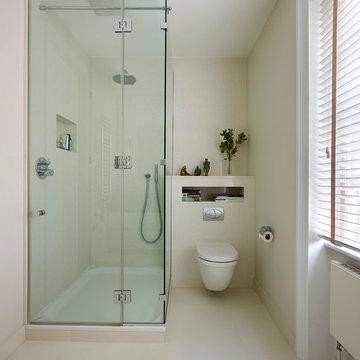
TylerMandic Ltd
Foto de cuarto de baño principal clásico pequeño con armarios tipo mueble, puertas de armario blancas, ducha esquinera, sanitario de pared, baldosas y/o azulejos blancos, baldosas y/o azulejos de porcelana, paredes blancas y suelo de baldosas de porcelana
Foto de cuarto de baño principal clásico pequeño con armarios tipo mueble, puertas de armario blancas, ducha esquinera, sanitario de pared, baldosas y/o azulejos blancos, baldosas y/o azulejos de porcelana, paredes blancas y suelo de baldosas de porcelana
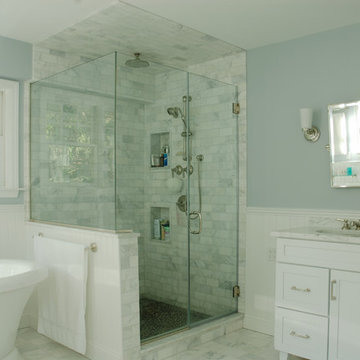
Mark Samu
Ejemplo de cuarto de baño principal de estilo americano de tamaño medio con armarios estilo shaker, puertas de armario blancas, bañera exenta, ducha esquinera, sanitario de dos piezas, baldosas y/o azulejos grises, baldosas y/o azulejos blancos, baldosas y/o azulejos de mármol, paredes azules, suelo de mármol, lavabo bajoencimera, encimera de mármol, suelo gris y ducha con puerta con bisagras
Ejemplo de cuarto de baño principal de estilo americano de tamaño medio con armarios estilo shaker, puertas de armario blancas, bañera exenta, ducha esquinera, sanitario de dos piezas, baldosas y/o azulejos grises, baldosas y/o azulejos blancos, baldosas y/o azulejos de mármol, paredes azules, suelo de mármol, lavabo bajoencimera, encimera de mármol, suelo gris y ducha con puerta con bisagras

Ejemplo de cuarto de baño único y a medida contemporáneo grande con armarios con puertas mallorquinas, puertas de armario de madera clara, bañera encastrada, ducha esquinera, sanitario de una pieza, baldosas y/o azulejos verdes, baldosas y/o azulejos de porcelana, suelo de mármol, lavabo bajoencimera, encimera de mármol, suelo blanco, ducha con puerta con bisagras y encimeras grises
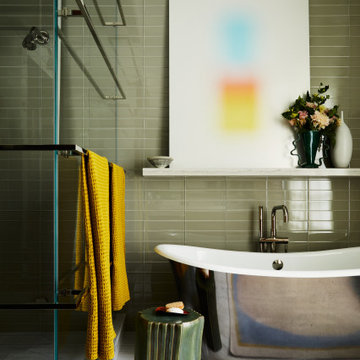
Key decor elements include:
Side table: Floris Wubben Pressed stool from The Future Perfect
Towels: Simple Waffle towels by Hawkins New York
Rug: Eclipse by Kelly Behun from The Rug Company
Art: Untitled (Salvation) by Mitch Paster
Dark Green Vase: Stretch vase by Morgan Peck
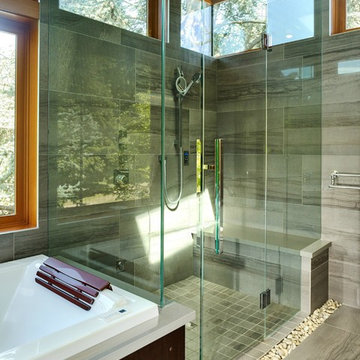
Imagen de cuarto de baño principal minimalista grande con bañera encastrada, ducha esquinera, baldosas y/o azulejos grises, baldosas y/o azulejos de cerámica, paredes grises, suelo de baldosas de cerámica, suelo gris y ducha con puerta con bisagras
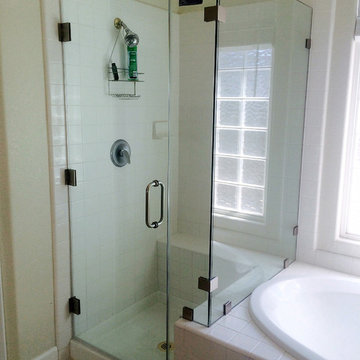
Project and Photo by East County Glass & Window, Inc.
Ejemplo de cuarto de baño contemporáneo de tamaño medio con bañera encastrada, ducha esquinera y ducha con puerta con bisagras
Ejemplo de cuarto de baño contemporáneo de tamaño medio con bañera encastrada, ducha esquinera y ducha con puerta con bisagras
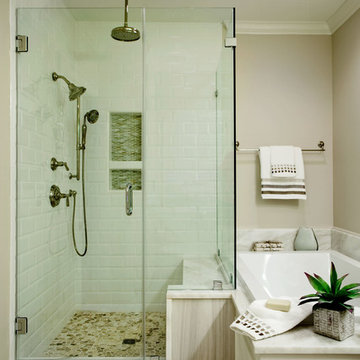
Robert Clark
Imagen de cuarto de baño principal tradicional de tamaño medio con armarios con paneles empotrados, puertas de armario blancas, encimera de mármol, baldosas y/o azulejos beige, baldosas y/o azulejos de cerámica, bañera encastrada, ducha esquinera, sanitario de una pieza, lavabo bajoencimera, paredes beige y suelo de baldosas de cerámica
Imagen de cuarto de baño principal tradicional de tamaño medio con armarios con paneles empotrados, puertas de armario blancas, encimera de mármol, baldosas y/o azulejos beige, baldosas y/o azulejos de cerámica, bañera encastrada, ducha esquinera, sanitario de una pieza, lavabo bajoencimera, paredes beige y suelo de baldosas de cerámica
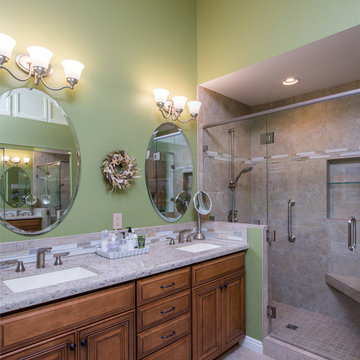
This Carlsbad, California bathroom remodel has high ceilings to make it feel like an open beach feel. The unique green walls adds to the modern look with accented nickel fixtures, bathroom tiling, double sinks and plenty of storage. www.remodelworks.com
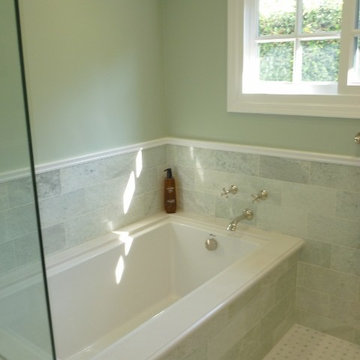
Diseño de cuarto de baño principal tradicional de tamaño medio con lavabo bajoencimera, armarios con paneles con relieve, puertas de armario blancas, encimera de mármol, bañera encastrada, ducha esquinera, sanitario de dos piezas, baldosas y/o azulejos verdes, baldosas y/o azulejos de piedra, paredes verdes y suelo de mármol
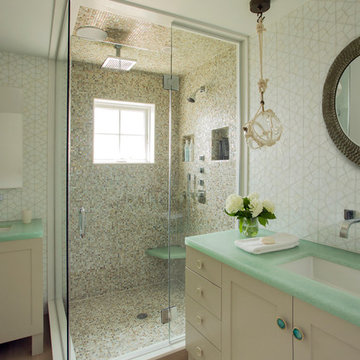
Eric Roth Photography
Ejemplo de cuarto de baño marinero con lavabo bajoencimera, armarios estilo shaker, puertas de armario blancas, ducha esquinera, baldosas y/o azulejos beige, paredes blancas, encimeras verdes y ventanas
Ejemplo de cuarto de baño marinero con lavabo bajoencimera, armarios estilo shaker, puertas de armario blancas, ducha esquinera, baldosas y/o azulejos beige, paredes blancas, encimeras verdes y ventanas
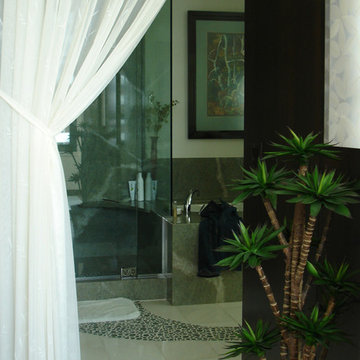
Photo by Hart STUSIO LLC
Modelo de cuarto de baño principal actual de tamaño medio con bañera encastrada sin remate, ducha esquinera, suelo de baldosas tipo guijarro y ducha con puerta con bisagras
Modelo de cuarto de baño principal actual de tamaño medio con bañera encastrada sin remate, ducha esquinera, suelo de baldosas tipo guijarro y ducha con puerta con bisagras
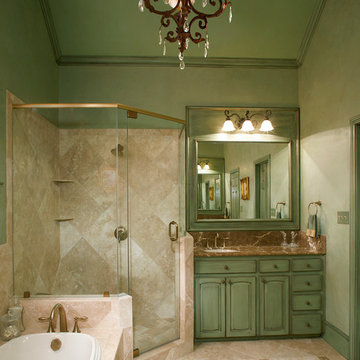
Cabinets were up-cycled by our talented paint subcontractor, to the copper patina the customer requested . Dark Emperador counter marble, Travertine tile on wall and floor.
Photos by: Ken Vaughan
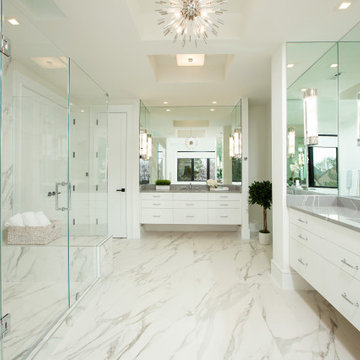
Modelo de cuarto de baño doble y flotante contemporáneo con armarios con paneles lisos, puertas de armario blancas, ducha esquinera, baldosas y/o azulejos blancos, paredes blancas, lavabo bajoencimera, suelo blanco, ducha con puerta con bisagras, encimeras grises y banco de ducha
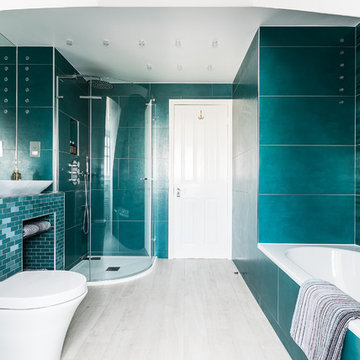
Imagen de cuarto de baño principal actual con bañera encastrada, ducha esquinera, sanitario de pared, baldosas y/o azulejos verdes, lavabo sobreencimera y suelo beige
2.323 ideas para cuartos de baño verdes con ducha esquinera
3