493 ideas para cuartos de baño verdes con ducha con puerta corredera
Filtrar por
Presupuesto
Ordenar por:Popular hoy
41 - 60 de 493 fotos
Artículo 1 de 3
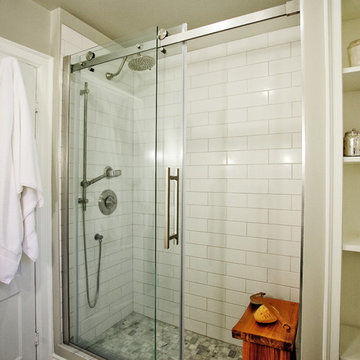
Stunning shower with teak bench and white subway tiles. Nat Caron Photography
Imagen de cuarto de baño tradicional pequeño con ducha empotrada, baldosas y/o azulejos de cemento, paredes grises, armarios tipo mueble, aseo y ducha, puertas de armario grises, sanitario de una pieza, lavabo bajoencimera, ducha con puerta corredera, suelo de baldosas de cerámica y suelo gris
Imagen de cuarto de baño tradicional pequeño con ducha empotrada, baldosas y/o azulejos de cemento, paredes grises, armarios tipo mueble, aseo y ducha, puertas de armario grises, sanitario de una pieza, lavabo bajoencimera, ducha con puerta corredera, suelo de baldosas de cerámica y suelo gris
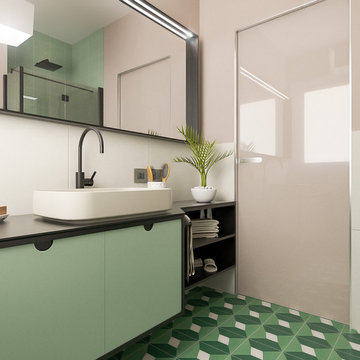
Liadesign
Diseño de cuarto de baño vintage pequeño con armarios con paneles lisos, puertas de armario verdes, ducha empotrada, sanitario de dos piezas, baldosas y/o azulejos beige, paredes beige, suelo de azulejos de cemento, aseo y ducha, lavabo sobreencimera, encimera de laminado, suelo multicolor, ducha con puerta corredera y encimeras negras
Diseño de cuarto de baño vintage pequeño con armarios con paneles lisos, puertas de armario verdes, ducha empotrada, sanitario de dos piezas, baldosas y/o azulejos beige, paredes beige, suelo de azulejos de cemento, aseo y ducha, lavabo sobreencimera, encimera de laminado, suelo multicolor, ducha con puerta corredera y encimeras negras
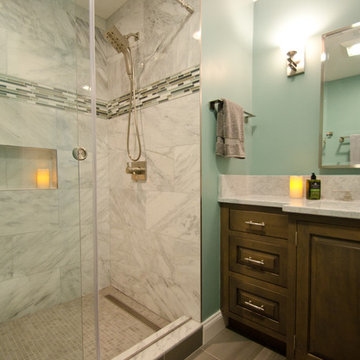
Addie Merrick Phang
Modelo de cuarto de baño principal de estilo americano pequeño con armarios con rebordes decorativos, puertas de armario grises, ducha empotrada, sanitario de dos piezas, baldosas y/o azulejos blancos, baldosas y/o azulejos de mármol, paredes azules, suelo de baldosas de porcelana, lavabo bajoencimera, encimera de mármol, suelo gris y ducha con puerta corredera
Modelo de cuarto de baño principal de estilo americano pequeño con armarios con rebordes decorativos, puertas de armario grises, ducha empotrada, sanitario de dos piezas, baldosas y/o azulejos blancos, baldosas y/o azulejos de mármol, paredes azules, suelo de baldosas de porcelana, lavabo bajoencimera, encimera de mármol, suelo gris y ducha con puerta corredera

Mid century modern bathroom. Calm Bathroom vibes. Bold but understated. Black fixtures. Freestanding vanity.
Bold flooring.
Modelo de cuarto de baño único y de pie vintage con armarios con paneles lisos, puertas de armario de madera oscura, bañera empotrada, combinación de ducha y bañera, paredes blancas, suelo de azulejos de cemento, aseo y ducha, lavabo bajoencimera, suelo multicolor, ducha con puerta corredera, encimeras blancas, hornacina, sanitario de una pieza, baldosas y/o azulejos azules y baldosas y/o azulejos de porcelana
Modelo de cuarto de baño único y de pie vintage con armarios con paneles lisos, puertas de armario de madera oscura, bañera empotrada, combinación de ducha y bañera, paredes blancas, suelo de azulejos de cemento, aseo y ducha, lavabo bajoencimera, suelo multicolor, ducha con puerta corredera, encimeras blancas, hornacina, sanitario de una pieza, baldosas y/o azulejos azules y baldosas y/o azulejos de porcelana

Ejemplo de cuarto de baño único moderno pequeño con armarios con paneles lisos, puertas de armario blancas, baldosas y/o azulejos multicolor, baldosas y/o azulejos de porcelana, suelo de baldosas de porcelana, aseo y ducha, lavabo integrado, encimera de cuarzo compacto, ducha con puerta corredera y encimeras blancas

This sophisticated black and white bath belongs to the clients' teenage son. He requested a masculine design with a warming towel rack and radiant heated flooring. A few gold accents provide contrast against the black cabinets and pair nicely with the matte black plumbing fixtures. A tall linen cabinet provides a handy storage area for towels and toiletries. The focal point of the room is the bold shower accent wall that provides a welcoming surprise when entering the bath from the basement hallway.

green wall tile from heath ceramics complements custom terrazzo flooring from concrete collaborative
Modelo de cuarto de baño costero pequeño con armarios con paneles lisos, puertas de armario grises, baldosas y/o azulejos verdes, baldosas y/o azulejos de cerámica, suelo de terrazo, lavabo suspendido, suelo multicolor, encimeras blancas, ducha esquinera y ducha con puerta corredera
Modelo de cuarto de baño costero pequeño con armarios con paneles lisos, puertas de armario grises, baldosas y/o azulejos verdes, baldosas y/o azulejos de cerámica, suelo de terrazo, lavabo suspendido, suelo multicolor, encimeras blancas, ducha esquinera y ducha con puerta corredera
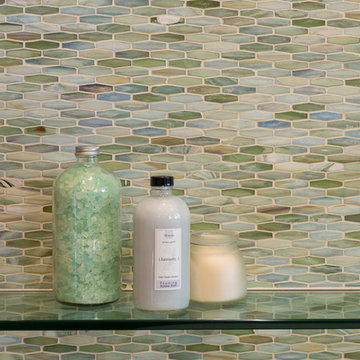
A master bathroom we dressed in cool, coastal blues and sea greens. We gave this bathroom a colorful but minimalist style, creating a refreshing, clean, and spa-like feel. The crisp white freestanding tub is placed near the tiled accent wall (a full-wall adorned in micro blue and green tiles). A floating glass shelf offers the perfect amount of space to place bath products while staying transparent and uncluttered. Behind the tub are two separate spaces, one of the large walk-in shower and the other for the toilet.
The vanity boasts beautiful cabinets, silver hardware, and a lustrous shell-like backsplash.
Project designed by Courtney Thomas Design in La Cañada. Serving Pasadena, Glendale, Monrovia, San Marino, Sierra Madre, South Pasadena, and Altadena.
For more about Courtney Thomas Design, click here: https://www.courtneythomasdesign.com/
To learn more about this project, click here: https://www.courtneythomasdesign.com/portfolio/la-canada-blvd-house/

This project was done in historical house from the 1920's and we tried to keep the mid central style with vintage vanity, single sink faucet that coming out from the wall, the same for the rain fall shower head valves. the shower was wide enough to have two showers, one on each side with two shampoo niches. we had enough space to add free standing tub with vintage style faucet and sprayer.

Here is an architecturally built house from the early 1970's which was brought into the new century during this complete home remodel by opening up the main living space with two small additions off the back of the house creating a seamless exterior wall, dropping the floor to one level throughout, exposing the post an beam supports, creating main level on-suite, den/office space, refurbishing the existing powder room, adding a butlers pantry, creating an over sized kitchen with 17' island, refurbishing the existing bedrooms and creating a new master bedroom floor plan with walk in closet, adding an upstairs bonus room off an existing porch, remodeling the existing guest bathroom, and creating an in-law suite out of the existing workshop and garden tool room.

Urban Oak Photography
Ejemplo de cuarto de baño principal clásico renovado de tamaño medio con baldosas y/o azulejos blancos, suelo de piedra caliza, encimera de cuarcita, encimeras blancas, puertas de armario de madera en tonos medios, ducha empotrada, sanitario de dos piezas, paredes blancas, suelo beige, ducha con puerta corredera y armarios con paneles lisos
Ejemplo de cuarto de baño principal clásico renovado de tamaño medio con baldosas y/o azulejos blancos, suelo de piedra caliza, encimera de cuarcita, encimeras blancas, puertas de armario de madera en tonos medios, ducha empotrada, sanitario de dos piezas, paredes blancas, suelo beige, ducha con puerta corredera y armarios con paneles lisos

Modelo de cuarto de baño principal clásico renovado de tamaño medio con puertas de armario de madera en tonos medios, ducha doble, baldosas y/o azulejos beige, baldosas y/o azulejos de porcelana, paredes beige, suelo vinílico, lavabo bajoencimera, suelo beige, ducha con puerta corredera y armarios con paneles empotrados
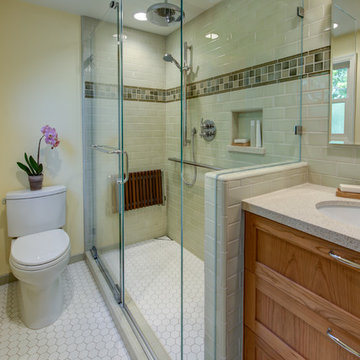
Design By: Design Set Match Construction by: Kiefer Construction Photography by: Treve Johnson Photography Tile Materials: Tile Shop Light Fixtures: Metro Lighting Plumbing Fixtures: Jack London kitchen & Bath Ideabook: http://www.houzz.com/ideabooks/207396/thumbs/el-sobrante-50s-ranch-bath

Imagen de cuarto de baño único y a medida minimalista pequeño con armarios estilo shaker, puertas de armario grises, ducha a ras de suelo, sanitario de dos piezas, baldosas y/o azulejos grises, imitación madera, paredes blancas, suelo de baldosas de porcelana, lavabo bajoencimera, encimera de cuarzo compacto, suelo gris, ducha con puerta corredera, encimeras blancas, banco de ducha y machihembrado
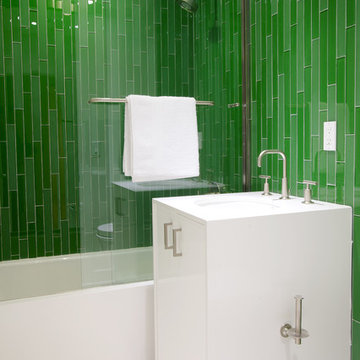
Photo: Darren Eskandari
Diseño de cuarto de baño moderno de tamaño medio con armarios con paneles lisos, puertas de armario blancas, bañera empotrada, combinación de ducha y bañera, baldosas y/o azulejos verdes, baldosas y/o azulejos de vidrio, paredes verdes, suelo de baldosas de porcelana, aseo y ducha, lavabo bajoencimera, encimera de acrílico, suelo blanco y ducha con puerta corredera
Diseño de cuarto de baño moderno de tamaño medio con armarios con paneles lisos, puertas de armario blancas, bañera empotrada, combinación de ducha y bañera, baldosas y/o azulejos verdes, baldosas y/o azulejos de vidrio, paredes verdes, suelo de baldosas de porcelana, aseo y ducha, lavabo bajoencimera, encimera de acrílico, suelo blanco y ducha con puerta corredera
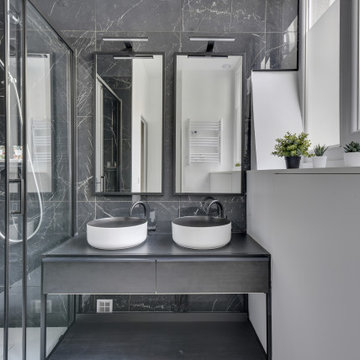
Foto de cuarto de baño contemporáneo con puertas de armario grises, ducha empotrada, baldosas y/o azulejos grises, paredes blancas, lavabo sobreencimera, suelo gris, ducha con puerta corredera y armarios con paneles lisos

Brad Scott Photography
Modelo de cuarto de baño principal rural grande con puertas de armario marrones, bañera encastrada sin remate, combinación de ducha y bañera, sanitario de una pieza, baldosas y/o azulejos grises, baldosas y/o azulejos de piedra, paredes grises, suelo de baldosas de cerámica, lavabo sobreencimera, encimera de granito, suelo gris, ducha con puerta corredera y encimeras grises
Modelo de cuarto de baño principal rural grande con puertas de armario marrones, bañera encastrada sin remate, combinación de ducha y bañera, sanitario de una pieza, baldosas y/o azulejos grises, baldosas y/o azulejos de piedra, paredes grises, suelo de baldosas de cerámica, lavabo sobreencimera, encimera de granito, suelo gris, ducha con puerta corredera y encimeras grises
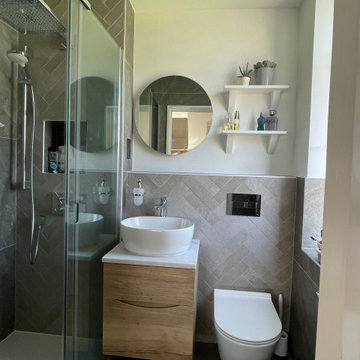
Foto de cuarto de baño principal, único y flotante moderno pequeño con armarios con paneles lisos, puertas de armario de madera oscura, ducha a ras de suelo, sanitario de pared, baldosas y/o azulejos grises, baldosas y/o azulejos de porcelana, lavabo suspendido, encimera de mármol, ducha con puerta corredera y encimeras blancas
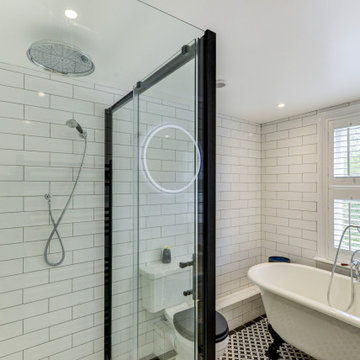
Victorian Style Bathroom in Horsham, West Sussex
In the peaceful village of Warnham, West Sussex, bathroom designer George Harvey has created a fantastic Victorian style bathroom space, playing homage to this characterful house.
Making the most of present-day, Victorian Style bathroom furnishings was the brief for this project, with this client opting to maintain the theme of the house throughout this bathroom space. The design of this project is minimal with white and black used throughout to build on this theme, with present day technologies and innovation used to give the client a well-functioning bathroom space.
To create this space designer George has used bathroom suppliers Burlington and Crosswater, with traditional options from each utilised to bring the classic black and white contrast desired by the client. In an additional modern twist, a HiB illuminating mirror has been included – incorporating a present-day innovation into this timeless bathroom space.
Bathroom Accessories
One of the key design elements of this project is the contrast between black and white and balancing this delicately throughout the bathroom space. With the client not opting for any bathroom furniture space, George has done well to incorporate traditional Victorian accessories across the room. Repositioned and refitted by our installation team, this client has re-used their own bath for this space as it not only suits this space to a tee but fits perfectly as a focal centrepiece to this bathroom.
A generously sized Crosswater Clear6 shower enclosure has been fitted in the corner of this bathroom, with a sliding door mechanism used for access and Crosswater’s Matt Black frame option utilised in a contemporary Victorian twist. Distinctive Burlington ceramics have been used in the form of pedestal sink and close coupled W/C, bringing a traditional element to these essential bathroom pieces.
Bathroom Features
Traditional Burlington Brassware features everywhere in this bathroom, either in the form of the Walnut finished Kensington range or Chrome and Black Trent brassware. Walnut pillar taps, bath filler and handset bring warmth to the space with Chrome and Black shower valve and handset contributing to the Victorian feel of this space. Above the basin area sits a modern HiB Solstice mirror with integrated demisting technology, ambient lighting and customisable illumination. This HiB mirror also nicely balances a modern inclusion with the traditional space through the selection of a Matt Black finish.
Along with the bathroom fitting, plumbing and electrics, our installation team also undertook a full tiling of this bathroom space. Gloss White wall tiles have been used as a base for Victorian features while the floor makes decorative use of Black and White Petal patterned tiling with an in keeping black border tile. As part of the installation our team have also concealed all pipework for a minimal feel.
Our Bathroom Design & Installation Service
With any bathroom redesign several trades are needed to ensure a great finish across every element of your space. Our installation team has undertaken a full bathroom fitting, electrics, plumbing and tiling work across this project with our project management team organising the entire works. Not only is this bathroom a great installation, designer George has created a fantastic space that is tailored and well-suited to this Victorian Warnham home.
If this project has inspired your next bathroom project, then speak to one of our experienced designers about it.
Call a showroom or use our online appointment form to book your free design & quote.
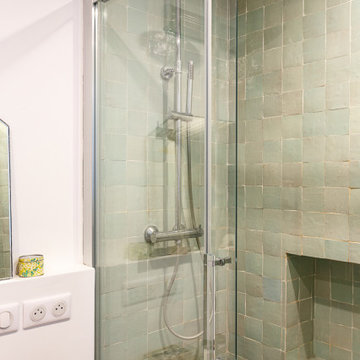
Ce projet est un bel exemple de la tendance « nature » repérée au salon Maison & Objet 2020. Ainsi on y retrouve des palettes de couleurs nudes : beige, crème et sable. Autre palette nature, les verts tendres de la salle de bain. Les nuances de vert lichen, d’eau et de sauge viennent ainsi donner de la profondeur et de la douceur à la cabine de douche.
Les matériaux bruts sont également au rendez-vous pour accentuer le côté « green » du projet. Le bois sous toutes ses teintes, le terrazzo aux éclats caramels au sol ou encore les fibres tissées au niveau des luminaires.
Tous ces éléments font du projet Malte un intérieur zen, une véritable invitation à la détente.
493 ideas para cuartos de baño verdes con ducha con puerta corredera
3