1.501 ideas para cuartos de baño turquesas con paredes grises
Filtrar por
Presupuesto
Ordenar por:Popular hoy
61 - 80 de 1501 fotos
Artículo 1 de 3

Greg Fonne
Modelo de cuarto de baño principal y cemento bohemio con lavabo bajoencimera, encimera de vidrio, bañera exenta, ducha abierta, baldosas y/o azulejos negros, baldosas y/o azulejos en mosaico, paredes grises, suelo de cemento y ducha abierta
Modelo de cuarto de baño principal y cemento bohemio con lavabo bajoencimera, encimera de vidrio, bañera exenta, ducha abierta, baldosas y/o azulejos negros, baldosas y/o azulejos en mosaico, paredes grises, suelo de cemento y ducha abierta

Just like a fading movie star, this master bathroom had lost its glamorous luster and was in dire need of new look. Gone are the old "Hollywood style make up lights and black vanity" replaced with freestanding vanity furniture and mirrors framed by crystal tipped sconces.
A soft and serene gray and white color scheme creates Thymeless elegance with subtle colors and materials. Urban gray vanities with Carrara marble tops float against a tiled wall of large format subway tile with a darker gray porcelain “marble” tile accent. Recessed medicine cabinets provide extra storage for this “his and hers” design. A lowered dressing table and adjustable mirror provides seating for “hair and makeup” matters. A fun and furry poof brings a funky edge to the space designed for a young couple looking for design flair. The angular design of the Brizo faucet collection continues the transitional feel of the space.
The freestanding tub by Oceania features a slim design detail which compliments the design theme of elegance. The tub filler was placed in a raised platform perfect for accessories or the occasional bottle of champagne. The tub space is defined by a mosaic tile which is the companion tile to the main floor tile. The detail is repeated on the shower floor. The oversized shower features a large bench seat, rain head shower, handheld multifunction shower head, temperature and pressure balanced shower controls and recessed niche to tuck bottles out of sight. The 2-sided glass enclosure enlarges the feel of both the shower and the entire bathroom.

Modelo de cuarto de baño infantil, doble y a medida rústico de tamaño medio con armarios con paneles lisos, puertas de armario marrones, ducha empotrada, sanitario de dos piezas, baldosas y/o azulejos multicolor, baldosas y/o azulejos de cerámica, paredes grises, suelo de baldosas de cerámica, lavabo bajoencimera, encimera de laminado, suelo gris, ducha abierta y encimeras blancas

Double wash basins, timber bench, pullouts and face-level cabinets for ample storage, black tap ware and strip drains and heated towel rail.
Image: Nicole England
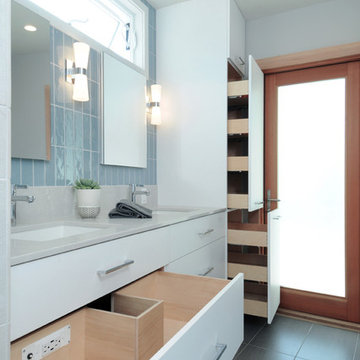
This master bathroom was a nightmare prior to construction. It is a long, narrow space with an exterior wall on a diagonal. I was able to add a water closet by taking some of the bedroom walk-in closet and also added an open shower complete with body sprays and a linear floor drain. The cabinetry has an electric outlet and pull outs for storage. I changed the large windows to higher awning windows to work with the style of the house.

Download our free ebook, Creating the Ideal Kitchen. DOWNLOAD NOW
This homeowner’s daughter originally contacted us on behalf of her parents who were reluctant to begin the remodeling process in their home due to the inconvenience and dust. Once we met and they dipped their toes into the process, we were off to the races. The existing bathroom in this beautiful historical 1920’s home, had not been updated since the 70’/80’s as evidenced by the blue carpeting, mirrored walls and dropped ceilings. In addition, there was very little storage, and some health setbacks had made the bathroom difficult to maneuver with its tub shower.
Once we demoed, we discovered everything we expected to find in a home that had not been updated for many years. We got to work bringing all the electrical and plumbing up to code, and it was just as dusty and dirty as the homeowner’s anticipated! Once the space was demoed, we got to work building our new plan. We eliminated the existing tub and created a large walk-in curb-less shower.
An existing closet was eliminated and in its place, we planned a custom built in with spots for linens, jewelry and general storage. Because of the small space, we had to be very creative with the shower footprint, so we clipped one of the walls for more clearance behind the sink. The bathroom features a beautiful custom mosaic floor tile as well as tiled walls throughout the space. This required lots of coordination between the carpenter and tile setter to make sure that the framing and tile design were all properly aligned. We worked around an existing radiator and a unique original leaded window that was architecturally significant to the façade of the home. We had a lot of extra depth behind the original toilet location, so we built the wall out a bit, moved the toilet forward and then created some extra storage space behind the commode. We settled on mirrored mullioned doors to bounce lots of light around the smaller space.
We also went back and forth on deciding between a single and double vanity, and in the end decided the single vanity allowed for more counter space, more storage below and for the design to breath a bit in the smaller space. I’m so happy with this decision! To build on the luxurious feel of the space, we added a heated towel bar and heated flooring.
One of the concerns the homeowners had was having a comfortable floor to walk on. They realized that carpet was not a very practical solution but liked the comfort it had provided. Heated floors are the perfect solution. The room is decidedly traditional from its intricate mosaic marble floor to the calacutta marble clad walls. Elegant gold chandelier style fixtures, marble countertops and Morris & Co. beaded wallpaper provide an opulent feel to the space.
The gray monochromatic pallet keeps it feeling fresh and up-to-date. The beautiful leaded glass window is an important architectural feature at the front of the house. In the summertime, the homeowners love having the window open for fresh air and ventilation. We love it too!
The curb-less shower features a small fold down bench that can be used if needed and folded up when not. The shower also features a custom niche for storing shampoo and other hair products. The linear drain is built into the tilework and is barely visible. A frameless glass door that swings both in and out completes the luxurious feel.
Designed by: Susan Klimala, CKD, CBD
Photography by: Michael Kaskel
For more information on kitchen and bath design ideas go to: www.kitchenstudio-ge.com

Brad Scott Photography
Modelo de cuarto de baño principal rural grande con puertas de armario marrones, bañera encastrada sin remate, combinación de ducha y bañera, sanitario de una pieza, baldosas y/o azulejos grises, baldosas y/o azulejos de piedra, paredes grises, suelo de baldosas de cerámica, lavabo sobreencimera, encimera de granito, suelo gris, ducha con puerta corredera y encimeras grises
Modelo de cuarto de baño principal rural grande con puertas de armario marrones, bañera encastrada sin remate, combinación de ducha y bañera, sanitario de una pieza, baldosas y/o azulejos grises, baldosas y/o azulejos de piedra, paredes grises, suelo de baldosas de cerámica, lavabo sobreencimera, encimera de granito, suelo gris, ducha con puerta corredera y encimeras grises
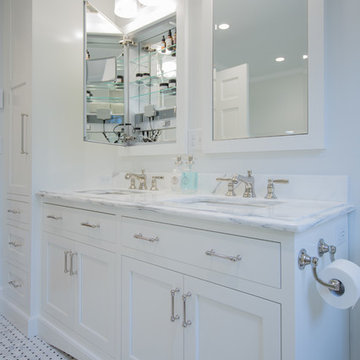
Matt Francis Photos
Ejemplo de cuarto de baño principal tradicional de tamaño medio con armarios estilo shaker, puertas de armario blancas, bañera encastrada sin remate, ducha esquinera, sanitario de dos piezas, baldosas y/o azulejos blancos, baldosas y/o azulejos de mármol, paredes grises, suelo de mármol, lavabo bajoencimera, encimera de mármol, suelo blanco, ducha con puerta con bisagras y encimeras blancas
Ejemplo de cuarto de baño principal tradicional de tamaño medio con armarios estilo shaker, puertas de armario blancas, bañera encastrada sin remate, ducha esquinera, sanitario de dos piezas, baldosas y/o azulejos blancos, baldosas y/o azulejos de mármol, paredes grises, suelo de mármol, lavabo bajoencimera, encimera de mármol, suelo blanco, ducha con puerta con bisagras y encimeras blancas
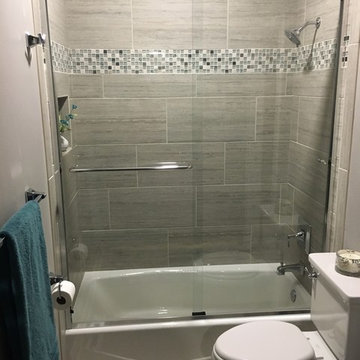
Shared bath is equally tranquil and inviting.
Diseño de cuarto de baño tradicional renovado pequeño con armarios estilo shaker, puertas de armario grises, bañera empotrada, combinación de ducha y bañera, sanitario de dos piezas, baldosas y/o azulejos grises, baldosas y/o azulejos de porcelana, paredes grises, suelo de baldosas de porcelana, lavabo bajoencimera, encimera de acrílico y aseo y ducha
Diseño de cuarto de baño tradicional renovado pequeño con armarios estilo shaker, puertas de armario grises, bañera empotrada, combinación de ducha y bañera, sanitario de dos piezas, baldosas y/o azulejos grises, baldosas y/o azulejos de porcelana, paredes grises, suelo de baldosas de porcelana, lavabo bajoencimera, encimera de acrílico y aseo y ducha
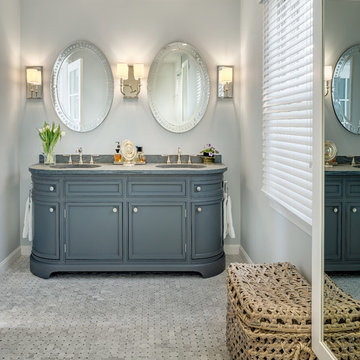
Jeff Wolfram
Imagen de cuarto de baño principal clásico de tamaño medio con lavabo bajoencimera, encimera de mármol, paredes grises, suelo con mosaicos de baldosas, puertas de armario azules y armarios con paneles empotrados
Imagen de cuarto de baño principal clásico de tamaño medio con lavabo bajoencimera, encimera de mármol, paredes grises, suelo con mosaicos de baldosas, puertas de armario azules y armarios con paneles empotrados

Photo by Alan Tansey
This East Village penthouse was designed for nocturnal entertaining. Reclaimed wood lines the walls and counters of the kitchen and dark tones accent the different spaces of the apartment. Brick walls were exposed and the stair was stripped to its raw steel finish. The guest bath shower is lined with textured slate while the floor is clad in striped Moroccan tile.
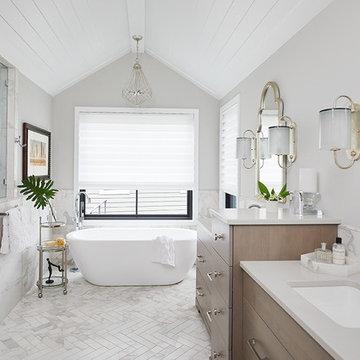
Diseño de cuarto de baño principal, doble y de pie tradicional renovado con armarios con paneles lisos, puertas de armario de madera en tonos medios, bañera exenta, paredes grises, lavabo bajoencimera, suelo blanco, encimeras grises, baldosas y/o azulejos multicolor, suelo de baldosas de cerámica, ducha con puerta con bisagras, machihembrado y ducha doble

Ejemplo de cuarto de baño principal retro grande con puertas de armario de madera oscura, suelo de baldosas de cerámica, encimera de acrílico, suelo gris, ducha con puerta con bisagras, encimeras blancas, ducha empotrada, baldosas y/o azulejos blancos, paredes grises, lavabo integrado, espejo con luz y armarios con paneles lisos
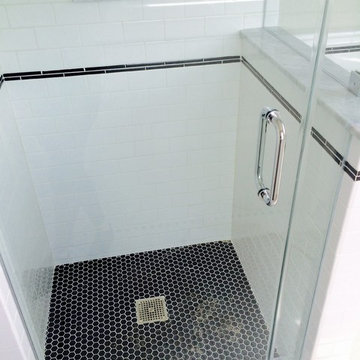
AR Interiors is an interior design studio based in Santa Monica, California. Anna Rosemann, an interior decorator, assists clients with room decoration, home remodeling and interior design.

Attic apartment conversion spacious spa bathroom with vanity sink off-center to allow more countertop space on one side. Function and Style!
Diseño de cuarto de baño clásico renovado de tamaño medio con armarios estilo shaker, puertas de armario grises, sanitario de una pieza, baldosas y/o azulejos grises, baldosas y/o azulejos de cerámica, paredes grises, suelo vinílico, lavabo bajoencimera, encimera de cuarzo compacto, suelo beige y ducha con puerta con bisagras
Diseño de cuarto de baño clásico renovado de tamaño medio con armarios estilo shaker, puertas de armario grises, sanitario de una pieza, baldosas y/o azulejos grises, baldosas y/o azulejos de cerámica, paredes grises, suelo vinílico, lavabo bajoencimera, encimera de cuarzo compacto, suelo beige y ducha con puerta con bisagras
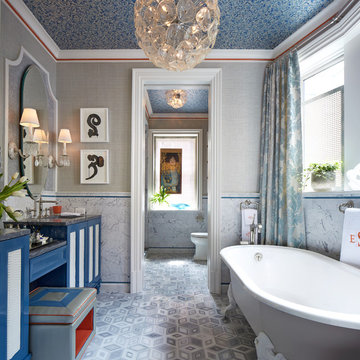
Foto de cuarto de baño principal tradicional renovado con puertas de armario azules, bañera con patas, paredes grises, ventanas y armarios con paneles empotrados
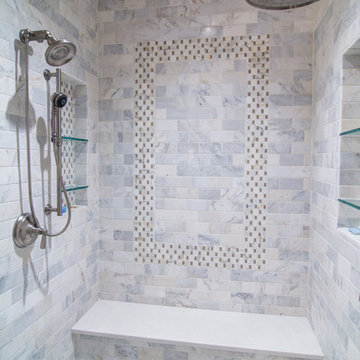
The Homeowner’s of this St. Marlo home were ready to do away with the large unused Jacuzzi tub and builder grade finishes in their Master Bath and Bedroom. The request was for a design that felt modern and crisp but held the elegance of their Country French preferences. Custom vanities with drop in sinks that mimic the roll top tub and crystal knobs flank a furniture style armoire painted in a lightly distressed gray achieving a sense of casual elegance. Wallpaper and crystal sconces compliment the simplicity of the chandelier and free standing tub surrounded by traditional Rue Pierre white marble tile. As contradiction the floor is 12 x 24 polished porcelain adding a clean and modernized touch. Multiple shower heads, bench and mosaic tiled niches with glass shelves complete the luxurious showering experience.
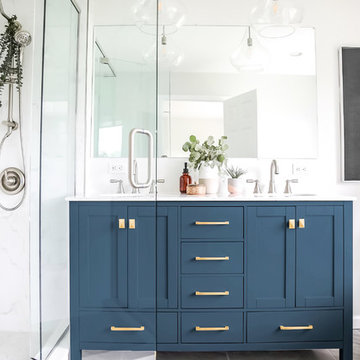
Beautiful spa bathroom with navy blue vanity, gorgeous sleek freestanding bathtub, and glass enclosed shower.
Modelo de cuarto de baño principal tradicional renovado de tamaño medio con puertas de armario azules, bañera exenta, ducha esquinera, sanitario de dos piezas, baldosas y/o azulejos blancos, baldosas y/o azulejos de mármol, paredes grises, suelo de baldosas de porcelana, lavabo bajoencimera, encimera de mármol, suelo gris, ducha con puerta con bisagras, encimeras amarillas y armarios estilo shaker
Modelo de cuarto de baño principal tradicional renovado de tamaño medio con puertas de armario azules, bañera exenta, ducha esquinera, sanitario de dos piezas, baldosas y/o azulejos blancos, baldosas y/o azulejos de mármol, paredes grises, suelo de baldosas de porcelana, lavabo bajoencimera, encimera de mármol, suelo gris, ducha con puerta con bisagras, encimeras amarillas y armarios estilo shaker
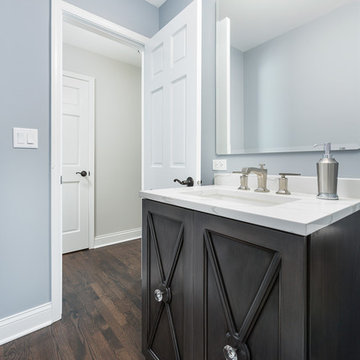
Picture Perfect House
Modelo de cuarto de baño tradicional renovado de tamaño medio con paredes grises, suelo de madera oscura, lavabo bajoencimera, encimera de cuarzo compacto, suelo marrón, encimeras multicolor, puertas de armario negras, aseo y ducha y armarios con paneles empotrados
Modelo de cuarto de baño tradicional renovado de tamaño medio con paredes grises, suelo de madera oscura, lavabo bajoencimera, encimera de cuarzo compacto, suelo marrón, encimeras multicolor, puertas de armario negras, aseo y ducha y armarios con paneles empotrados
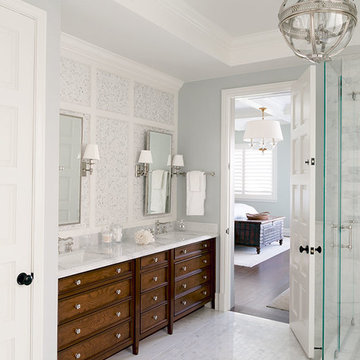
Catherine Tighe
Foto de cuarto de baño marinero grande con lavabo bajoencimera, encimera de mármol, ducha esquinera, baldosas y/o azulejos grises, baldosas y/o azulejos en mosaico, paredes grises, suelo de mármol, puertas de armario de madera en tonos medios y armarios con paneles empotrados
Foto de cuarto de baño marinero grande con lavabo bajoencimera, encimera de mármol, ducha esquinera, baldosas y/o azulejos grises, baldosas y/o azulejos en mosaico, paredes grises, suelo de mármol, puertas de armario de madera en tonos medios y armarios con paneles empotrados
1.501 ideas para cuartos de baño turquesas con paredes grises
4