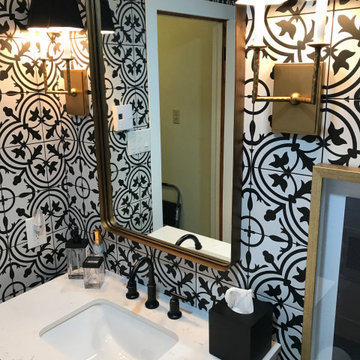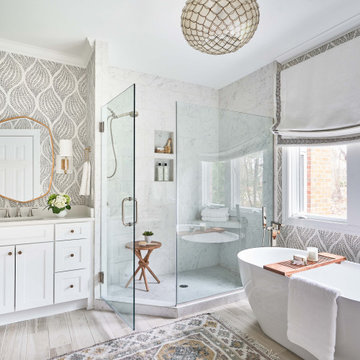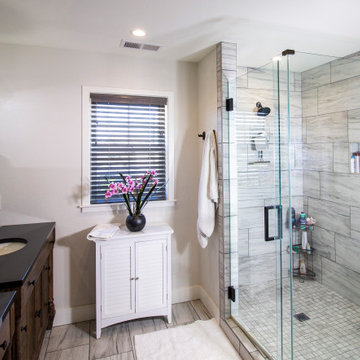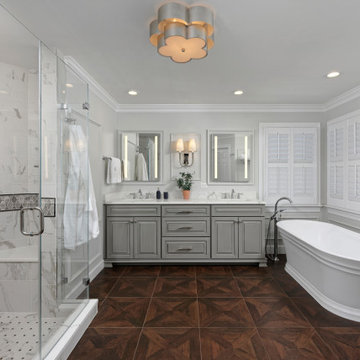458 ideas para cuartos de baño con imitación a madera y todos los tratamientos de pared
Filtrar por
Presupuesto
Ordenar por:Popular hoy
1 - 20 de 458 fotos
Artículo 1 de 3

Ejemplo de cuarto de baño principal, único y de pie tradicional pequeño con armarios estilo shaker, puertas de armario blancas, bañera empotrada, ducha empotrada, sanitario de dos piezas, baldosas y/o azulejos blancas y negros, baldosas y/o azulejos de cerámica, paredes blancas, imitación a madera, lavabo bajoencimera, encimera de cuarzo compacto, suelo negro, ducha con puerta corredera, encimeras blancas y machihembrado

In this master bath, we installed a Vim Shower System, which allowed us to tile the floor and walls and have our glass surround to go all the way to the floor. This makes going in and out of the shower as effortless as possible. Along with the Barn Door style glass door, very simple yet elegant and goes great with the rustic farmhouse feel.

The colorful tile behind the vanity is stained wood and gives the impression of nautical flags. Shiplap walls are the perfect detail in our coastal cottage. The ceilings were stained turquoise to bring your eye upward, showing off the new height of the cilings. Tons of transom windows were added allowing light to flood into the space.

The neighboring guest bath perfectly complements every detail of the guest bedroom. Crafted with feminine touches from the soft blue vanity and herringbone tiled shower, gold plumbing, and antiqued elements found in the mirror and sconces.

Wash Away Your Troubles Bathroom Remodel.
Ejemplo de cuarto de baño único, principal y a medida tradicional renovado con puertas de armario blancas, encimeras blancas, papel pintado, armarios estilo shaker, bañera exenta, ducha esquinera, paredes multicolor, imitación a madera, suelo beige y ducha con puerta con bisagras
Ejemplo de cuarto de baño único, principal y a medida tradicional renovado con puertas de armario blancas, encimeras blancas, papel pintado, armarios estilo shaker, bañera exenta, ducha esquinera, paredes multicolor, imitación a madera, suelo beige y ducha con puerta con bisagras

Foto de cuarto de baño principal, doble y a medida costero grande con armarios estilo shaker, puertas de armario blancas, ducha empotrada, baldosas y/o azulejos blancos, baldosas y/o azulejos de cerámica, paredes blancas, imitación a madera, encimera de cuarzo compacto, suelo gris, ducha con puerta con bisagras, encimeras blancas, hornacina y machihembrado

Owner's Bathroom with custom white brick veneer focal wall behind freestanding tub with curb-less shower entry behind
Foto de cuarto de baño principal, doble y de pie campestre con armarios con paneles con relieve, bañera exenta, ducha a ras de suelo, sanitario de dos piezas, baldosas y/o azulejos blancos, baldosas y/o azulejos de cerámica, paredes beige, imitación a madera, lavabo encastrado, encimera de cuarzo compacto, suelo gris, ducha abierta, encimeras blancas, cuarto de baño y ladrillo
Foto de cuarto de baño principal, doble y de pie campestre con armarios con paneles con relieve, bañera exenta, ducha a ras de suelo, sanitario de dos piezas, baldosas y/o azulejos blancos, baldosas y/o azulejos de cerámica, paredes beige, imitación a madera, lavabo encastrado, encimera de cuarzo compacto, suelo gris, ducha abierta, encimeras blancas, cuarto de baño y ladrillo

Diseño de cuarto de baño doble, de pie y blanco minimalista grande sin sin inodoro con aseo y ducha, armarios estilo shaker, puertas de armario marrones, baldosas y/o azulejos grises, baldosas y/o azulejos de porcelana, lavabo bajoencimera, encimera de granito, ducha con puerta con bisagras, encimeras negras, paredes blancas, imitación a madera y suelo gris

Imagen de cuarto de baño único y a medida tradicional renovado con armarios estilo shaker, puertas de armario de madera oscura, ducha empotrada, sanitario de dos piezas, baldosas y/o azulejos de cemento, paredes blancas, imitación a madera, aseo y ducha, lavabo bajoencimera, encimera de cuarzo compacto, suelo marrón, ducha con puerta con bisagras, encimeras negras y machihembrado

This cool, masculine loft bathroom was so much fun to design. To maximise the space we designed a custom vanity unit to fit from wall to wall with mirror cut to match. Black framed, smoked grey glass perfectly frames the vanity area from the shower.

La doccia è formata da un semplice piatto in resina bianca e una vetrata fissa. La particolarità viene data dalla nicchia porta oggetti con stacco di materiali e dal soffione incassato a soffitto.

Imagen de cuarto de baño principal, único, de pie y abovedado costero de tamaño medio con armarios estilo shaker, puertas de armario blancas, ducha empotrada, baldosas y/o azulejos blancos, baldosas y/o azulejos de cerámica, paredes blancas, imitación a madera, lavabo bajoencimera, suelo azul, ducha con puerta corredera, encimeras blancas, banco de ducha, machihembrado y encimera de cuarzo compacto

Foto de cuarto de baño único, de pie y abovedado minimalista grande sin sin inodoro con armarios estilo shaker, puertas de armario grises, baldosas y/o azulejos grises, baldosas y/o azulejos de piedra, paredes grises, imitación a madera, aseo y ducha, lavabo bajoencimera, encimera de cuarzo compacto, suelo marrón, ducha con cortina, banco de ducha y boiserie

This basement bathroom was fully remodeled. The glass above the shower half wall allows light to flow thru the space. The accent star tile behind the vanity and flowing into the shower makes the space feel bigger. Custom shiplap wraps the room and hides the entrance to the basement crawl space.

This 1910 West Highlands home was so compartmentalized that you couldn't help to notice you were constantly entering a new room every 8-10 feet. There was also a 500 SF addition put on the back of the home to accommodate a living room, 3/4 bath, laundry room and back foyer - 350 SF of that was for the living room. Needless to say, the house needed to be gutted and replanned.
Kitchen+Dining+Laundry-Like most of these early 1900's homes, the kitchen was not the heartbeat of the home like they are today. This kitchen was tucked away in the back and smaller than any other social rooms in the house. We knocked out the walls of the dining room to expand and created an open floor plan suitable for any type of gathering. As a nod to the history of the home, we used butcherblock for all the countertops and shelving which was accented by tones of brass, dusty blues and light-warm greys. This room had no storage before so creating ample storage and a variety of storage types was a critical ask for the client. One of my favorite details is the blue crown that draws from one end of the space to the other, accenting a ceiling that was otherwise forgotten.
Primary Bath-This did not exist prior to the remodel and the client wanted a more neutral space with strong visual details. We split the walls in half with a datum line that transitions from penny gap molding to the tile in the shower. To provide some more visual drama, we did a chevron tile arrangement on the floor, gridded the shower enclosure for some deep contrast an array of brass and quartz to elevate the finishes.
Powder Bath-This is always a fun place to let your vision get out of the box a bit. All the elements were familiar to the space but modernized and more playful. The floor has a wood look tile in a herringbone arrangement, a navy vanity, gold fixtures that are all servants to the star of the room - the blue and white deco wall tile behind the vanity.
Full Bath-This was a quirky little bathroom that you'd always keep the door closed when guests are over. Now we have brought the blue tones into the space and accented it with bronze fixtures and a playful southwestern floor tile.
Living Room & Office-This room was too big for its own good and now serves multiple purposes. We condensed the space to provide a living area for the whole family plus other guests and left enough room to explain the space with floor cushions. The office was a bonus to the project as it provided privacy to a room that otherwise had none before.

Foto de cuarto de baño único clásico renovado con armarios con paneles lisos, puertas de armario de madera oscura, bañera exenta, ducha esquinera, paredes grises, imitación a madera, lavabo sobreencimera, encimera de madera, suelo marrón, ducha con puerta corredera, encimeras marrones, boiserie y papel pintado

Foto de cuarto de baño doble y a medida clásico con puertas de armario grises, bañera exenta, ducha esquinera, baldosas y/o azulejos blancos, baldosas y/o azulejos de mármol, paredes grises, imitación a madera, lavabo bajoencimera, encimera de cuarzo compacto, suelo marrón, ducha con puerta con bisagras, encimeras blancas, banco de ducha, armarios con paneles con relieve y panelado

VonTobelValpo designer Jim Bolka went above and beyond with this farmhouse bathroom remodel featuring Boral waterproof shiplap walls & ceilings, dual-vanities with Amerock vanity knobs & pulls, & Kohler drop-in sinks, mirror & wall mounted lights. The shower features Daltile pebbled floor, Grohe custom shower valves, a MGM glass shower door & Thermasol steam cam lights. The solid acrylic freestanding tub is by MTI & the wall-mounted toilet & bidet are by Toto. A Schluter heated floor system ensures the owner won’t get a chill in the winter. Want to replicate this look in your home? Contact us today to request a free design consultation!

Contemporary Bathroom Remodel in Seattle, WA
Diseño de cuarto de baño principal, único y flotante contemporáneo con ducha con puerta con bisagras, armarios con paneles lisos, puertas de armario grises, bañera japonesa, ducha empotrada, imitación a madera, lavabo bajoencimera, encimera de mármol, suelo gris, encimeras grises y papel pintado
Diseño de cuarto de baño principal, único y flotante contemporáneo con ducha con puerta con bisagras, armarios con paneles lisos, puertas de armario grises, bañera japonesa, ducha empotrada, imitación a madera, lavabo bajoencimera, encimera de mármol, suelo gris, encimeras grises y papel pintado

Modelo de cuarto de baño principal, doble y a medida clásico renovado grande con armarios estilo shaker, puertas de armario de madera oscura, bañera exenta, ducha empotrada, sanitario de dos piezas, baldosas y/o azulejos blancos, baldosas y/o azulejos de porcelana, paredes grises, imitación a madera, lavabo bajoencimera, encimera de cuarzo compacto, suelo gris, ducha con puerta con bisagras, encimeras blancas, banco de ducha, boiserie y bandeja
458 ideas para cuartos de baño con imitación a madera y todos los tratamientos de pared
1